Pull Out Pantry Single-wall Kitchen Design Ideas
Refine by:
Budget
Sort by:Popular Today
1 - 19 of 19 photos
Item 1 of 3

Design ideas for a small tropical single-wall kitchen in Brisbane with an integrated sink, white cabinets, laminate benchtops, green splashback, ceramic splashback, stainless steel appliances, concrete floors, no island, grey floor and green benchtop.
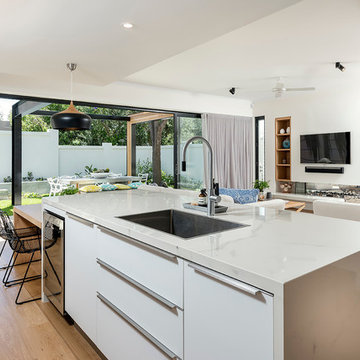
Joel Barbitta D-Max Photography
Design ideas for a large modern single-wall open plan kitchen in Perth with a double-bowl sink, flat-panel cabinets, white cabinets, tile benchtops, metallic splashback, mirror splashback, black appliances, light hardwood floors, with island, brown floor and white benchtop.
Design ideas for a large modern single-wall open plan kitchen in Perth with a double-bowl sink, flat-panel cabinets, white cabinets, tile benchtops, metallic splashback, mirror splashback, black appliances, light hardwood floors, with island, brown floor and white benchtop.
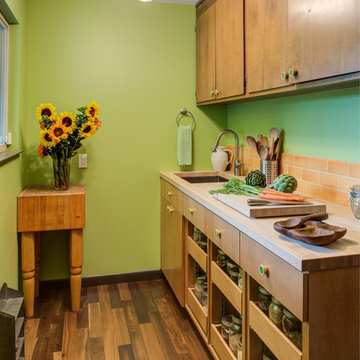
Treve Johnson
Photo of a midcentury single-wall kitchen pantry in San Francisco with an undermount sink, flat-panel cabinets, medium wood cabinets, orange splashback, subway tile splashback, medium hardwood floors and wood benchtops.
Photo of a midcentury single-wall kitchen pantry in San Francisco with an undermount sink, flat-panel cabinets, medium wood cabinets, orange splashback, subway tile splashback, medium hardwood floors and wood benchtops.
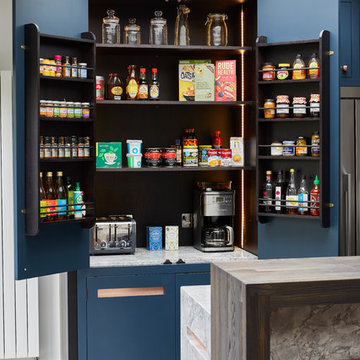
One of Wendy's main wishes on the brief was a large pantry.
Photo of a large contemporary single-wall kitchen pantry in London with a drop-in sink, flat-panel cabinets, blue cabinets, granite benchtops, grey splashback, marble splashback, stainless steel appliances, ceramic floors, with island, grey floor and grey benchtop.
Photo of a large contemporary single-wall kitchen pantry in London with a drop-in sink, flat-panel cabinets, blue cabinets, granite benchtops, grey splashback, marble splashback, stainless steel appliances, ceramic floors, with island, grey floor and grey benchtop.
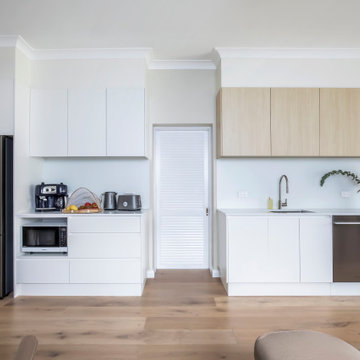
Design ideas for a small modern single-wall open plan kitchen in Sydney with an undermount sink, flat-panel cabinets, white cabinets, quartz benchtops, white splashback, glass sheet splashback, stainless steel appliances, medium hardwood floors, no island and white benchtop.
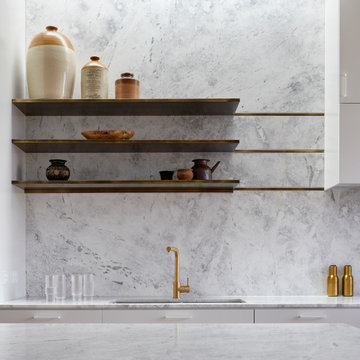
Hood House is a playful protector that respects the heritage character of Carlton North whilst celebrating purposeful change. It is a luxurious yet compact and hyper-functional home defined by an exploration of contrast: it is ornamental and restrained, subdued and lively, stately and casual, compartmental and open.
For us, it is also a project with an unusual history. This dual-natured renovation evolved through the ownership of two separate clients. Originally intended to accommodate the needs of a young family of four, we shifted gears at the eleventh hour and adapted a thoroughly resolved design solution to the needs of only two. From a young, nuclear family to a blended adult one, our design solution was put to a test of flexibility.
The result is a subtle renovation almost invisible from the street yet dramatic in its expressive qualities. An oblique view from the northwest reveals the playful zigzag of the new roof, the rippling metal hood. This is a form-making exercise that connects old to new as well as establishing spatial drama in what might otherwise have been utilitarian rooms upstairs. A simple palette of Australian hardwood timbers and white surfaces are complimented by tactile splashes of brass and rich moments of colour that reveal themselves from behind closed doors.
Our internal joke is that Hood House is like Lazarus, risen from the ashes. We’re grateful that almost six years of hard work have culminated in this beautiful, protective and playful house, and so pleased that Glenda and Alistair get to call it home.
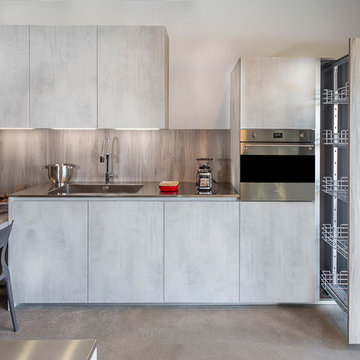
Cyril Caballero
Inspiration for a mid-sized contemporary single-wall eat-in kitchen in Bordeaux with an integrated sink, flat-panel cabinets, grey cabinets, grey splashback, stainless steel appliances, a peninsula, stainless steel benchtops and timber splashback.
Inspiration for a mid-sized contemporary single-wall eat-in kitchen in Bordeaux with an integrated sink, flat-panel cabinets, grey cabinets, grey splashback, stainless steel appliances, a peninsula, stainless steel benchtops and timber splashback.
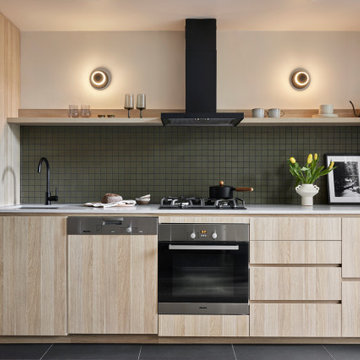
Kitchen
Small scandinavian single-wall open plan kitchen in Melbourne with an undermount sink, flat-panel cabinets, light wood cabinets, quartz benchtops, green splashback, ceramic splashback, black appliances, light hardwood floors, no island, yellow floor and grey benchtop.
Small scandinavian single-wall open plan kitchen in Melbourne with an undermount sink, flat-panel cabinets, light wood cabinets, quartz benchtops, green splashback, ceramic splashback, black appliances, light hardwood floors, no island, yellow floor and grey benchtop.
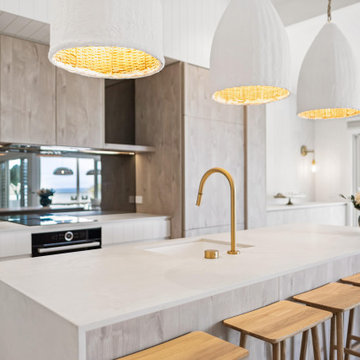
Kitchen
Inspiration for a mid-sized beach style single-wall open plan kitchen in Sunshine Coast with an undermount sink, flat-panel cabinets, light wood cabinets, quartz benchtops, grey splashback, mirror splashback, black appliances, porcelain floors, with island, white floor, white benchtop and exposed beam.
Inspiration for a mid-sized beach style single-wall open plan kitchen in Sunshine Coast with an undermount sink, flat-panel cabinets, light wood cabinets, quartz benchtops, grey splashback, mirror splashback, black appliances, porcelain floors, with island, white floor, white benchtop and exposed beam.
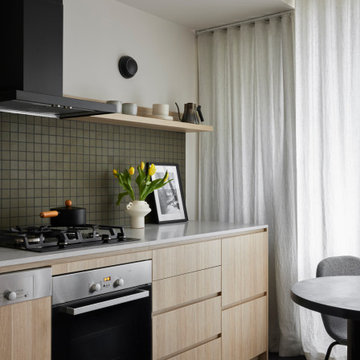
Kitchen
Inspiration for a small scandinavian single-wall open plan kitchen in Melbourne with an undermount sink, flat-panel cabinets, light wood cabinets, quartz benchtops, green splashback, ceramic splashback, black appliances, light hardwood floors, no island, yellow floor and grey benchtop.
Inspiration for a small scandinavian single-wall open plan kitchen in Melbourne with an undermount sink, flat-panel cabinets, light wood cabinets, quartz benchtops, green splashback, ceramic splashback, black appliances, light hardwood floors, no island, yellow floor and grey benchtop.
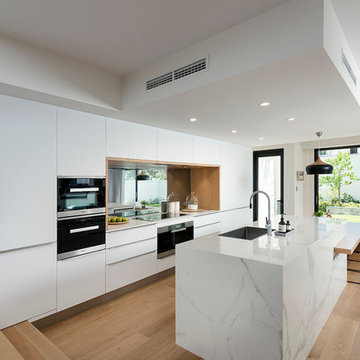
Joel Barbitta D-Max Photography
Large modern single-wall open plan kitchen in Perth with a double-bowl sink, flat-panel cabinets, white cabinets, tile benchtops, metallic splashback, mirror splashback, black appliances, light hardwood floors, with island, brown floor and white benchtop.
Large modern single-wall open plan kitchen in Perth with a double-bowl sink, flat-panel cabinets, white cabinets, tile benchtops, metallic splashback, mirror splashback, black appliances, light hardwood floors, with island, brown floor and white benchtop.
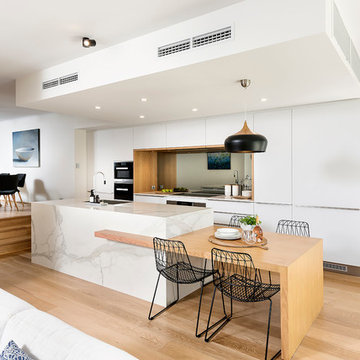
Joel Barbitta D-Max Photography
Photo of a large scandinavian single-wall open plan kitchen in Perth with flat-panel cabinets, white cabinets, mirror splashback, black appliances, light hardwood floors, with island, a double-bowl sink, tile benchtops, metallic splashback, brown floor and white benchtop.
Photo of a large scandinavian single-wall open plan kitchen in Perth with flat-panel cabinets, white cabinets, mirror splashback, black appliances, light hardwood floors, with island, a double-bowl sink, tile benchtops, metallic splashback, brown floor and white benchtop.

Joel Barbitta D-Max Photography
This is an example of a large modern single-wall open plan kitchen in Perth with a double-bowl sink, flat-panel cabinets, white cabinets, tile benchtops, metallic splashback, mirror splashback, black appliances, light hardwood floors, with island, brown floor and white benchtop.
This is an example of a large modern single-wall open plan kitchen in Perth with a double-bowl sink, flat-panel cabinets, white cabinets, tile benchtops, metallic splashback, mirror splashback, black appliances, light hardwood floors, with island, brown floor and white benchtop.
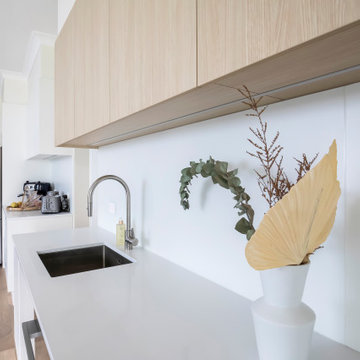
Design ideas for a small modern single-wall open plan kitchen in Sydney with an undermount sink, flat-panel cabinets, white cabinets, quartz benchtops, white splashback, glass sheet splashback, stainless steel appliances, medium hardwood floors, no island and white benchtop.
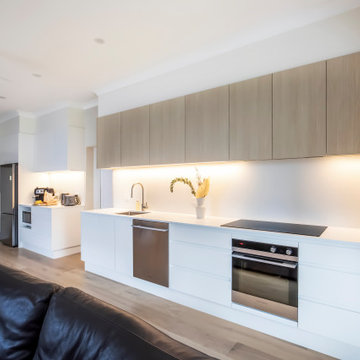
Photo of a small modern single-wall open plan kitchen in Sydney with an undermount sink, flat-panel cabinets, white cabinets, quartz benchtops, white splashback, glass sheet splashback, stainless steel appliances, medium hardwood floors, no island and white benchtop.
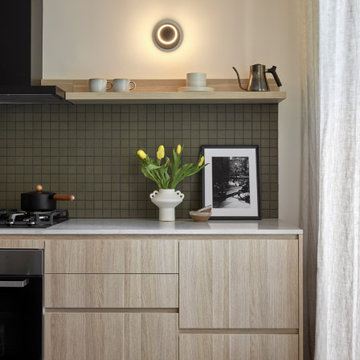
This is an example of a small scandinavian single-wall open plan kitchen in Melbourne with an undermount sink, flat-panel cabinets, light wood cabinets, quartz benchtops, green splashback, ceramic splashback, black appliances, light hardwood floors, no island, yellow floor and grey benchtop.
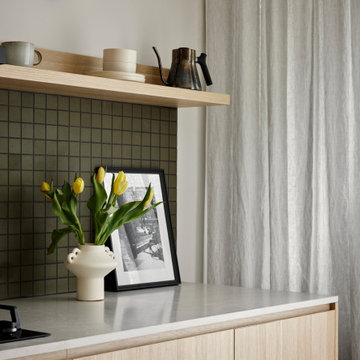
Kitchen
Design ideas for a small scandinavian single-wall open plan kitchen in Melbourne with an undermount sink, flat-panel cabinets, light wood cabinets, quartz benchtops, green splashback, ceramic splashback, black appliances, light hardwood floors, no island, yellow floor and grey benchtop.
Design ideas for a small scandinavian single-wall open plan kitchen in Melbourne with an undermount sink, flat-panel cabinets, light wood cabinets, quartz benchtops, green splashback, ceramic splashback, black appliances, light hardwood floors, no island, yellow floor and grey benchtop.
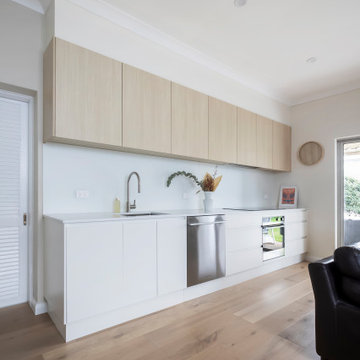
Inspiration for a small modern single-wall open plan kitchen in Sydney with an undermount sink, flat-panel cabinets, white cabinets, quartz benchtops, white splashback, glass sheet splashback, stainless steel appliances, medium hardwood floors, no island and white benchtop.
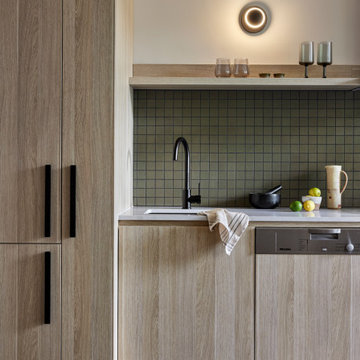
Kitchen
Design ideas for a small scandinavian single-wall open plan kitchen in Melbourne with an undermount sink, flat-panel cabinets, light wood cabinets, quartz benchtops, green splashback, ceramic splashback, black appliances, light hardwood floors, no island, yellow floor and grey benchtop.
Design ideas for a small scandinavian single-wall open plan kitchen in Melbourne with an undermount sink, flat-panel cabinets, light wood cabinets, quartz benchtops, green splashback, ceramic splashback, black appliances, light hardwood floors, no island, yellow floor and grey benchtop.
Pull Out Pantry Single-wall Kitchen Design Ideas
1