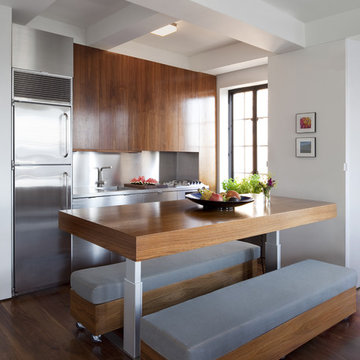Single-wall Kitchen Design Ideas
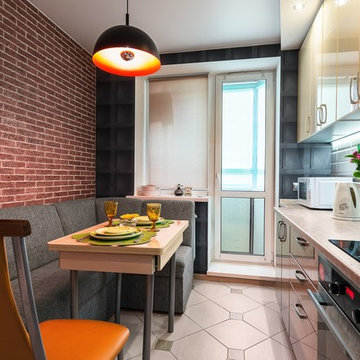
В своей работе при организации дизайна интерьера маленькой квартиры существенным акцентом является создание функционального пространства для каждого члена семьи. На кухне используем каждый сантиметр. Так,угловой диван трансформер идеален для ограниченного пространства.Диван легко превращается в спальное место для гостей,которых нужно размещать на ночь.
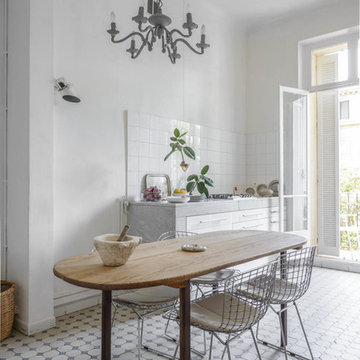
Luis Alvarez
Photo of a large mediterranean single-wall eat-in kitchen in Marseille with white cabinets, white splashback, ceramic splashback and no island.
Photo of a large mediterranean single-wall eat-in kitchen in Marseille with white cabinets, white splashback, ceramic splashback and no island.
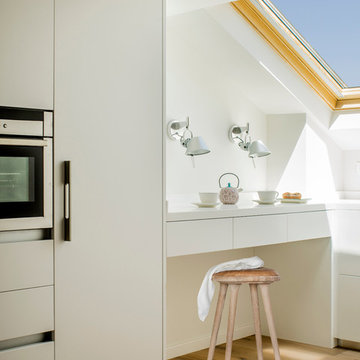
Fotos de Mauricio Fuertes
Design ideas for a small contemporary single-wall open plan kitchen in Barcelona with flat-panel cabinets, white cabinets, light hardwood floors, white splashback, stainless steel appliances and no island.
Design ideas for a small contemporary single-wall open plan kitchen in Barcelona with flat-panel cabinets, white cabinets, light hardwood floors, white splashback, stainless steel appliances and no island.
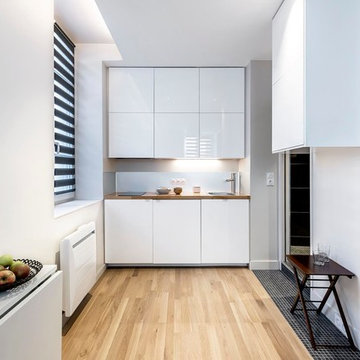
Arch. A/K Architectures
Photo. Benoît Alazard
Inspiration for a small contemporary single-wall open plan kitchen in Other with a drop-in sink, white cabinets, wood benchtops, metallic splashback, metal splashback, light hardwood floors and no island.
Inspiration for a small contemporary single-wall open plan kitchen in Other with a drop-in sink, white cabinets, wood benchtops, metallic splashback, metal splashback, light hardwood floors and no island.
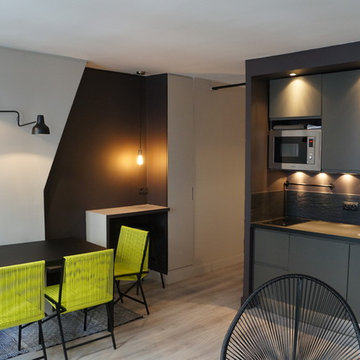
Photo of a small contemporary single-wall eat-in kitchen in Paris with a drop-in sink, black cabinets, black splashback, stone slab splashback, stainless steel appliances and light hardwood floors.
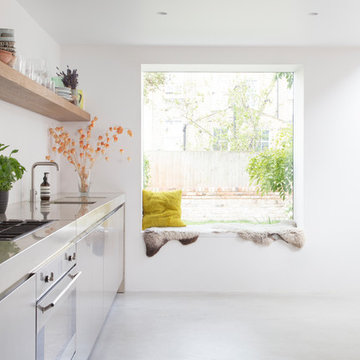
working according to the brief and specification of Architect - Michel Schranz, we installed a polished concrete worktop with an under mounted sink and recessed drain, as well as a sunken gas hob, creating a sleek finish to this contemporary kitchen. Stainless steel cabinetry complements the worktop.
We fitted a bespoke shelf (solid oak) with an overall length of over 5 meters, providing warmth to the space.
Photo credit: David Giles
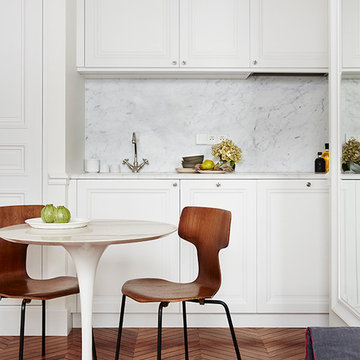
Idha Lindhag
This is an example of a small transitional single-wall open plan kitchen in Paris with an undermount sink, white cabinets, marble benchtops, white splashback, stone slab splashback and medium hardwood floors.
This is an example of a small transitional single-wall open plan kitchen in Paris with an undermount sink, white cabinets, marble benchtops, white splashback, stone slab splashback and medium hardwood floors.
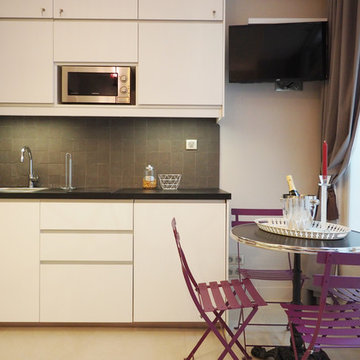
Création d'une suite meublée pour 4 personnes.
Coin cuisine/salle-à-manger.
Crédit photos : Guillaume Redon
Photo of a small eclectic single-wall eat-in kitchen in Paris with a drop-in sink, white cabinets, grey splashback, ceramic splashback and no island.
Photo of a small eclectic single-wall eat-in kitchen in Paris with a drop-in sink, white cabinets, grey splashback, ceramic splashback and no island.
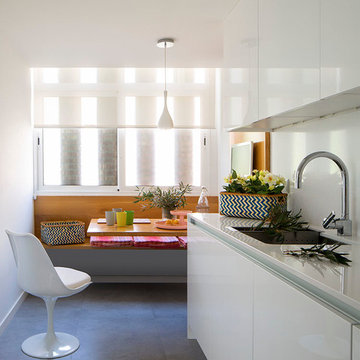
Proyecto realizado por Meritxell Ribé - The Room Studio
Construcción: The Room Work
Fotografías: Mauricio Fuertes
This is an example of a mid-sized scandinavian single-wall eat-in kitchen in Other with an undermount sink, flat-panel cabinets, white cabinets, solid surface benchtops, white splashback, stainless steel appliances, concrete floors, no island and white benchtop.
This is an example of a mid-sized scandinavian single-wall eat-in kitchen in Other with an undermount sink, flat-panel cabinets, white cabinets, solid surface benchtops, white splashback, stainless steel appliances, concrete floors, no island and white benchtop.
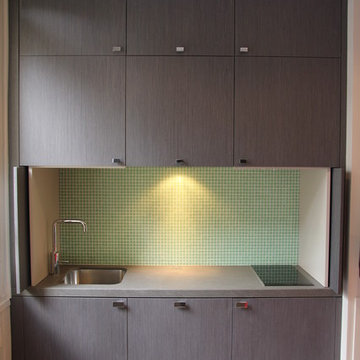
Small contemporary single-wall open plan kitchen in Paris with a drop-in sink, dark wood cabinets, green splashback, mosaic tile splashback and no island.
Single-wall Kitchen Design Ideas
1
