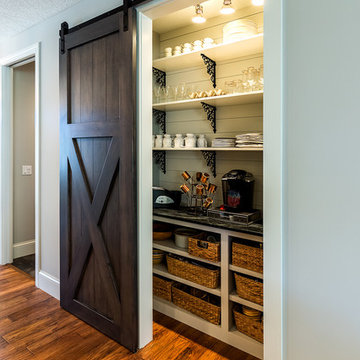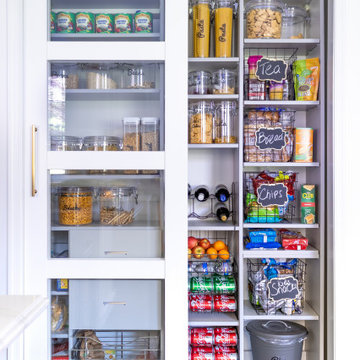Single-wall Kitchen Pantry Design Ideas
Refine by:
Budget
Sort by:Popular Today
1 - 20 of 2,889 photos
Item 1 of 3
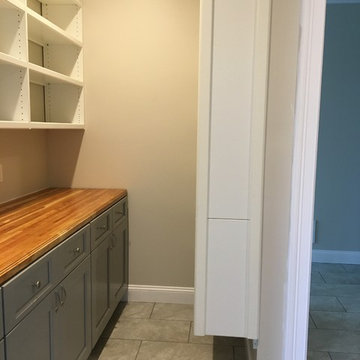
Walk through pantry. We used a 9ft cherry butcher-block top applying 15 coats of food safe Walnut Nut oil. Three 36" grey base cabinets with self closing drawers and doors were used and sat directly on top of grey tone rectangle tiles. We added 9ft of of open adjustable all wood component shelving in three 36" units. The shelving is all wood core product with a veneer finish and all maple edges on shelving. The strength is 10x that of particle board systems. These shelves give a custom shelving look with the adjustable of component product. We also added a 48"x72" free standing shelf unit with 6 shelves.

New build dreams always require a clear design vision and this 3,650 sf home exemplifies that. Our clients desired a stylish, modern aesthetic with timeless elements to create balance throughout their home. With our clients intention in mind, we achieved an open concept floor plan complimented by an eye-catching open riser staircase. Custom designed features are showcased throughout, combined with glass and stone elements, subtle wood tones, and hand selected finishes.
The entire home was designed with purpose and styled with carefully curated furnishings and decor that ties these complimenting elements together to achieve the end goal. At Avid Interior Design, our goal is to always take a highly conscious, detailed approach with our clients. With that focus for our Altadore project, we were able to create the desirable balance between timeless and modern, to make one more dream come true.
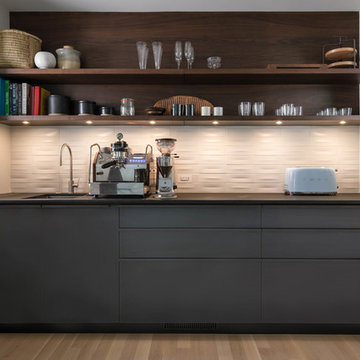
Klopf Architecture’s client, a family of four with young children, wanted to update their recently purchased home to meet their growing needs across generations. It was essential to maintain the mid-century modern style throughout the project but most importantly, they wanted more natural light brought into the dark kitchen and cramped bathrooms while creating a smoother connection between the kitchen, dining and family room.
The kitchen was expanded into the dining area, using part of the original kitchen area as a butler's pantry. With the main kitchen brought out into an open space with new larger windows and two skylights the space became light, open, and airy. Custom cabinetry from Henrybuilt throughout the kitchen and butler's pantry brought functionality to the space. Removing the wall between the kitchen and dining room, and widening the opening from the dining room to the living room created a more open and natural flow between the spaces.
New redwood siding was installed in the entry foyer to match the original siding in the family room so it felt original to the house and consistent between the spaces. Oak flooring was installed throughout the house enhancing the movement between the new kitchen and adjacent areas.
The two original bathrooms felt dark and cramped so they were expanded and also feature larger windows, modern fixtures and new Heath tile throughout. Custom vanities also from Henrybuilt bring a unified look and feel from the kitchen into the new bathrooms. Designs included plans for a future in-law unit to accommodate the needs of an older generation.
The house is much brighter, feels more unified with wider open site lines that provide the family with a better transition and seamless connection between spaces.
This mid-century modern remodel is a 2,743 sf, 4 bedroom/3 bath home located in Lafayette, CA.
Klopf Architecture Project Team: John Klopf and Angela Todorova
Contractor: Don Larwood
Structural Engineer: Sezen & Moon Structural Engineering, Inc.
Landscape Designer: n/a
Photography ©2018 Scott Maddern
Location: Lafayette, CA
Year completed: 2018
Link to photos: https://www.dropbox.com/sh/aqxfwk7wdot9jja/AADWuIcsHHE-AGPfq13u5htda?dl=0
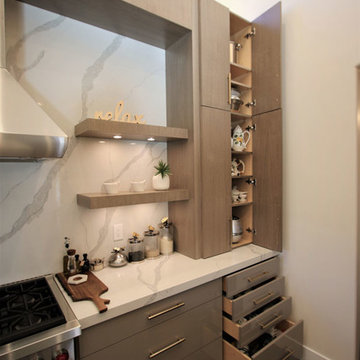
This is an example of a mid-sized modern single-wall kitchen pantry in Orange County with a single-bowl sink, shaker cabinets, light wood cabinets, laminate benchtops, white splashback, marble splashback, stainless steel appliances, light hardwood floors, with island, multi-coloured floor and white benchtop.
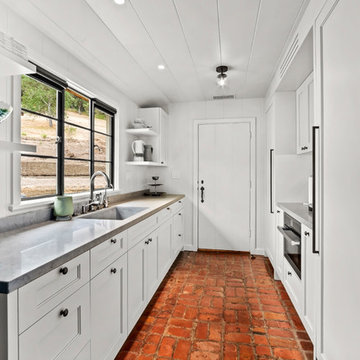
Draper DBS Custom Cabinetry. Butler's Pantry in Benjamin Moore Lancaster Whitewash. Sienna interiors. Maple with dovetail drawers.
This is an example of a mid-sized arts and crafts single-wall kitchen pantry in Other with an undermount sink, white cabinets, stainless steel appliances, brick floors, recessed-panel cabinets and grey benchtop.
This is an example of a mid-sized arts and crafts single-wall kitchen pantry in Other with an undermount sink, white cabinets, stainless steel appliances, brick floors, recessed-panel cabinets and grey benchtop.
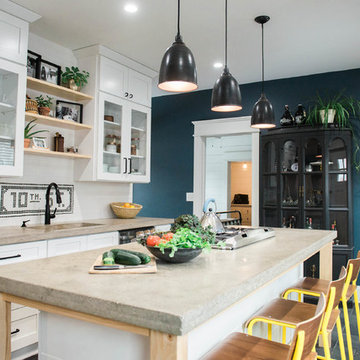
Kitchen Renovation, concrete countertops, herringbone slate flooring, and open shelving over the sink make the space cozy and functional. Handmade mosaic behind the sink that adds character to the home.
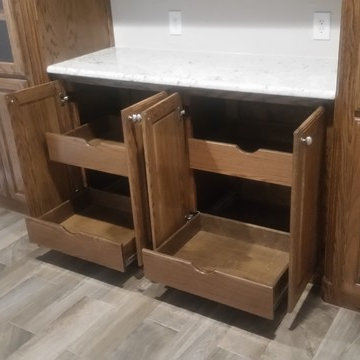
This is an extensive kitchen/dining remodel that involved the removal of a wall and moving a large support header to the attic. The customer wanted a custom oak desk that covering the entire wall of their home office to match the new kitchen cabinetry, large pantry, and hutch/china cabinet with glass doors.
The kitchen includes pullouts for spices and trash, as well as a cookie-sheet cabinet above the double oven. The island has an under-counter space for a large microwave and a stainless steel and glass vent hood for the cooktop.
The floors are tiled with a ceramic hard-wood styled tile that is very resilient to drops and spills.
All our cabinetry is custom made with 100% true-wood (no MDF of particle board), full-extension heavy-duty pull-out tracks, and European hidden-hinges.
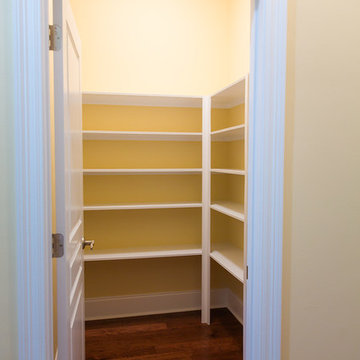
Design ideas for a mid-sized traditional single-wall kitchen pantry in Orange County with a single-bowl sink, raised-panel cabinets, white cabinets, solid surface benchtops, beige splashback, ceramic splashback, stainless steel appliances, dark hardwood floors and with island.
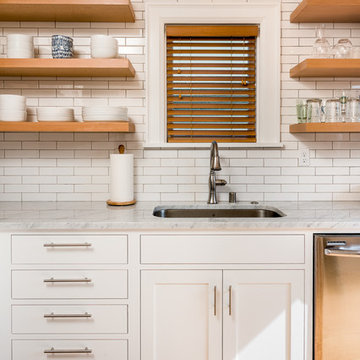
This is an example of a mid-sized contemporary single-wall kitchen pantry in Seattle with an undermount sink, recessed-panel cabinets, turquoise cabinets, marble benchtops, white splashback, subway tile splashback, stainless steel appliances, light hardwood floors, beige floor and white benchtop.
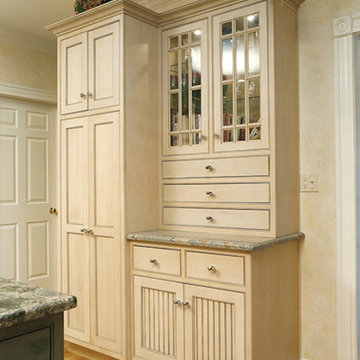
Inspiration for a large traditional single-wall kitchen pantry in Boston with glass-front cabinets, beige cabinets, granite benchtops, beige splashback, stainless steel appliances, light hardwood floors and with island.
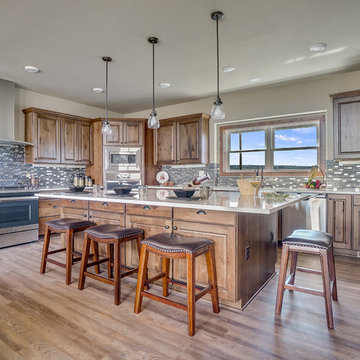
Photo of a mid-sized country single-wall kitchen pantry in Minneapolis with a farmhouse sink, raised-panel cabinets, medium wood cabinets, quartzite benchtops, grey splashback, mosaic tile splashback, stainless steel appliances, linoleum floors, with island, brown floor and white benchtop.
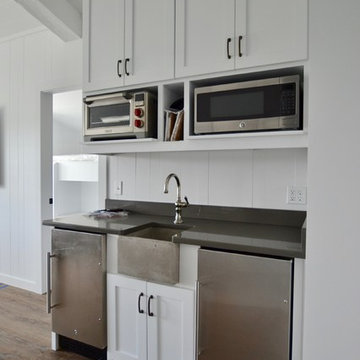
Small transitional single-wall kitchen pantry in Austin with an undermount sink, shaker cabinets, white cabinets, granite benchtops, white splashback, timber splashback, stainless steel appliances, medium hardwood floors, no island, brown floor, brown benchtop and exposed beam.
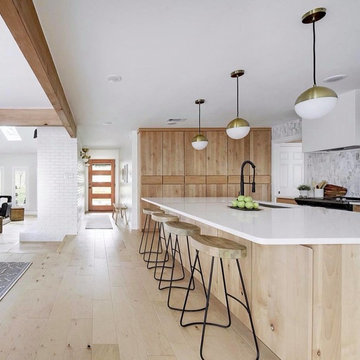
Inspiration for a mid-sized transitional single-wall kitchen pantry in Miami with an undermount sink, flat-panel cabinets, light wood cabinets, quartzite benchtops, white splashback, marble splashback, stainless steel appliances, light hardwood floors, with island, beige floor and white benchtop.
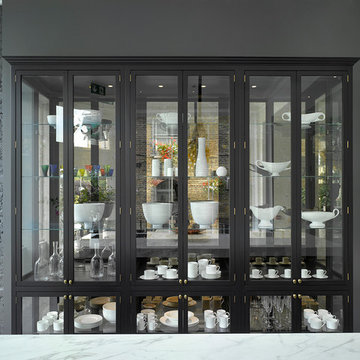
Classic Nightingale glass kitchen cabinet with black frame, mirror back and glass shelves. Photos; Nick Kane
Inspiration for a large traditional single-wall kitchen pantry in London.
Inspiration for a large traditional single-wall kitchen pantry in London.
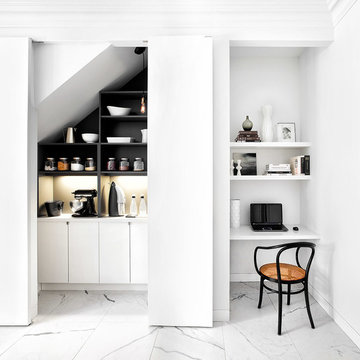
Lisa Petrole
Large contemporary single-wall kitchen pantry in Toronto with flat-panel cabinets, white cabinets, quartz benchtops, marble floors, an undermount sink, white splashback, stone slab splashback, stainless steel appliances and with island.
Large contemporary single-wall kitchen pantry in Toronto with flat-panel cabinets, white cabinets, quartz benchtops, marble floors, an undermount sink, white splashback, stone slab splashback, stainless steel appliances and with island.
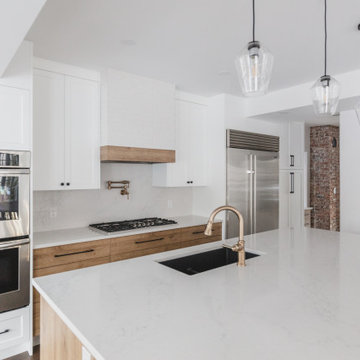
Design ideas for a mid-sized midcentury single-wall kitchen pantry in Edmonton with a drop-in sink, quartz benchtops, white splashback, engineered quartz splashback, stainless steel appliances, medium hardwood floors, with island, brown floor and white benchtop.
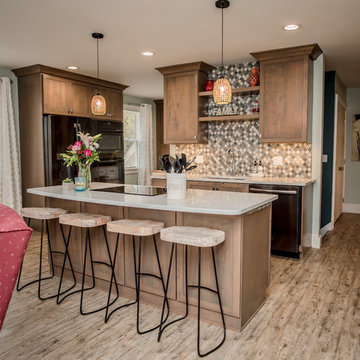
Northpeak Design Photography
Photo of a small transitional single-wall kitchen pantry in Boston with a double-bowl sink, shaker cabinets, brown cabinets, quartz benchtops, blue splashback, glass tile splashback, stainless steel appliances, vinyl floors, with island, brown floor and white benchtop.
Photo of a small transitional single-wall kitchen pantry in Boston with a double-bowl sink, shaker cabinets, brown cabinets, quartz benchtops, blue splashback, glass tile splashback, stainless steel appliances, vinyl floors, with island, brown floor and white benchtop.
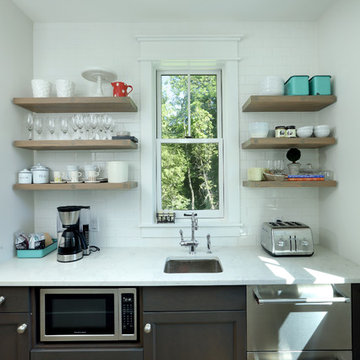
Builder: Boone Construction
Photographer: M-Buck Studio
This lakefront farmhouse skillfully fits four bedrooms and three and a half bathrooms in this carefully planned open plan. The symmetrical front façade sets the tone by contrasting the earthy textures of shake and stone with a collection of crisp white trim that run throughout the home. Wrapping around the rear of this cottage is an expansive covered porch designed for entertaining and enjoying shaded Summer breezes. A pair of sliding doors allow the interior entertaining spaces to open up on the covered porch for a seamless indoor to outdoor transition.
The openness of this compact plan still manages to provide plenty of storage in the form of a separate butlers pantry off from the kitchen, and a lakeside mudroom. The living room is centrally located and connects the master quite to the home’s common spaces. The master suite is given spectacular vistas on three sides with direct access to the rear patio and features two separate closets and a private spa style bath to create a luxurious master suite. Upstairs, you will find three additional bedrooms, one of which a private bath. The other two bedrooms share a bath that thoughtfully provides privacy between the shower and vanity.
Single-wall Kitchen Pantry Design Ideas
1
