Single-wall Kitchen with an Integrated Sink Design Ideas
Refine by:
Budget
Sort by:Popular Today
1 - 20 of 7,955 photos
Item 1 of 3

Design ideas for a small tropical single-wall kitchen in Brisbane with an integrated sink, white cabinets, laminate benchtops, green splashback, ceramic splashback, stainless steel appliances, concrete floors, no island, grey floor and green benchtop.

Au cœur de la place du Pin à Nice, cet appartement autrefois sombre et délabré a été métamorphosé pour faire entrer la lumière naturelle. Nous avons souhaité créer une architecture à la fois épurée, intimiste et chaleureuse. Face à son état de décrépitude, une rénovation en profondeur s’imposait, englobant la refonte complète du plancher et des travaux de réfection structurale de grande envergure.
L’une des transformations fortes a été la dépose de la cloison qui séparait autrefois le salon de l’ancienne chambre, afin de créer un double séjour. D’un côté une cuisine en bois au design minimaliste s’associe harmonieusement à une banquette cintrée, qui elle, vient englober une partie de la table à manger, en référence à la restauration. De l’autre côté, l’espace salon a été peint dans un blanc chaud, créant une atmosphère pure et une simplicité dépouillée. L’ensemble de ce double séjour est orné de corniches et une cimaise partiellement cintrée encadre un miroir, faisant de cet espace le cœur de l’appartement.
L’entrée, cloisonnée par de la menuiserie, se détache visuellement du double séjour. Dans l’ancien cellier, une salle de douche a été conçue, avec des matériaux naturels et intemporels. Dans les deux chambres, l’ambiance est apaisante avec ses lignes droites, la menuiserie en chêne et les rideaux sortants du plafond agrandissent visuellement l’espace, renforçant la sensation d’ouverture et le côté épuré.
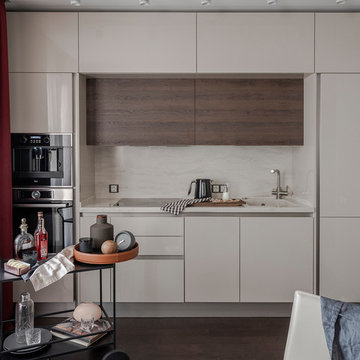
Квартира-студия 45 кв.м. с выделенной спальней. Идеальная планировка на небольшой площади.
Автор интерьера - Александра Карабатова, Фотограф - Дина Александрова, Стилист - Александра Пыленкова (Happy Collections)

Windows and door panels reaching for the 12 foot ceilings flood this kitchen with natural light. Custom stainless cabinetry with an integral sink and commercial style faucet carry out the industrial theme of the space.
Photo by Lincoln Barber
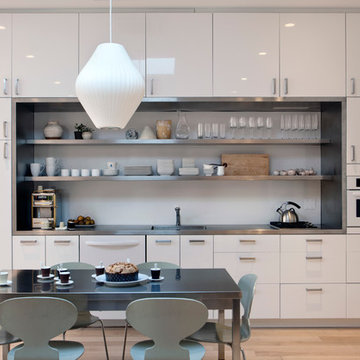
A dark, long and narrow open space with brick walls in very poor condition received a gut-renovation. The new space is a state of the art contemporary kitchen in a live-work space in the West Village, NYC.
Sharon Davis Design for Space Kit

This contemporary Scandi style kitchen features simple white doors with an inset solid oak handle detail, picked up by the slatted oak end panels used on the tall units and both ends of the island. Cleverly hidden in the end panels on the island are pullout oak wine storage drawers. Feature contemporary lighting adds a graphic note to the scheme and matches the black bi-fold doors

The seamless indoor-outdoor transition in this Oxfordshire country home provides the perfect setting for all-season entertaining. The elevated setting of the bulthaup kitchen overlooking the connected soft seating and dining allows conversation to effortlessly flow. A large bar presents a useful touch down point where you can be the centre of the room.

Contemporary Apartment Renovation in Westminster, London - Matt Finish Kitchen Silestone Worktops
This is an example of a small contemporary single-wall open plan kitchen in London with an integrated sink, flat-panel cabinets, white cabinets, solid surface benchtops, white splashback, engineered quartz splashback, stainless steel appliances, medium hardwood floors, no island, yellow floor, white benchtop and wallpaper.
This is an example of a small contemporary single-wall open plan kitchen in London with an integrated sink, flat-panel cabinets, white cabinets, solid surface benchtops, white splashback, engineered quartz splashback, stainless steel appliances, medium hardwood floors, no island, yellow floor, white benchtop and wallpaper.

Inspiration for a mid-sized contemporary single-wall open plan kitchen in Other with an integrated sink, flat-panel cabinets, white cabinets, solid surface benchtops, grey splashback, porcelain splashback, stainless steel appliances, porcelain floors, with island, grey floor and beige benchtop.

Photo of a small asian single-wall eat-in kitchen in Other with an integrated sink, white cabinets, stainless steel benchtops, white splashback, a peninsula, white floor, grey benchtop and porcelain floors.
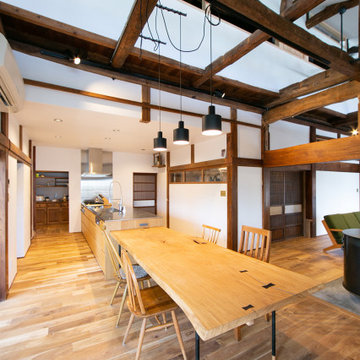
70年という月日を守り続けてきた農家住宅のリノベーション
建築当時の強靭な軸組みを活かし、新しい世代の住まい手の想いのこもったリノベーションとなった
夏は熱がこもり、冬は冷たい隙間風が入る環境から
開口部の改修、断熱工事や気密をはかり
夏は風が通り涼しく、冬は暖炉が燈り暖かい室内環境にした
空間動線は従来人寄せのための二間と奥の間を一体として家族の団欒と仲間と過ごせる動線とした
北側の薄暗く奥まったダイニングキッチンが明るく開放的な造りとなった
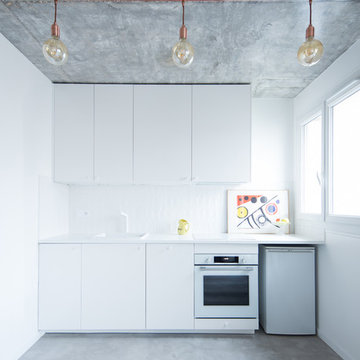
Philippe Billard
Design ideas for a small scandinavian single-wall eat-in kitchen in Paris with an integrated sink, beaded inset cabinets, white cabinets, quartzite benchtops, white splashback, stainless steel appliances, concrete floors, no island, grey floor and white benchtop.
Design ideas for a small scandinavian single-wall eat-in kitchen in Paris with an integrated sink, beaded inset cabinets, white cabinets, quartzite benchtops, white splashback, stainless steel appliances, concrete floors, no island, grey floor and white benchtop.
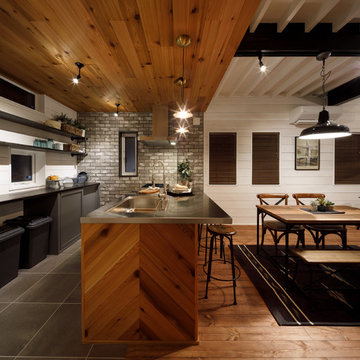
Design ideas for a mid-sized midcentury single-wall open plan kitchen in Other with an integrated sink, open cabinets, grey cabinets, stainless steel benchtops, grey splashback, porcelain splashback and a peninsula.
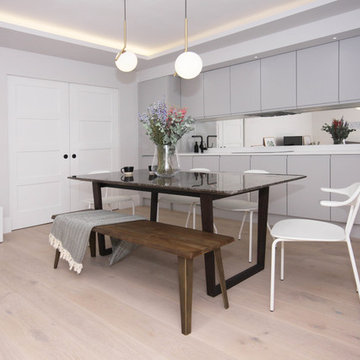
This is an example of a mid-sized contemporary single-wall eat-in kitchen in London with an integrated sink, flat-panel cabinets, grey cabinets, solid surface benchtops, glass sheet splashback, panelled appliances, medium hardwood floors, no island, white floor and white benchtop.
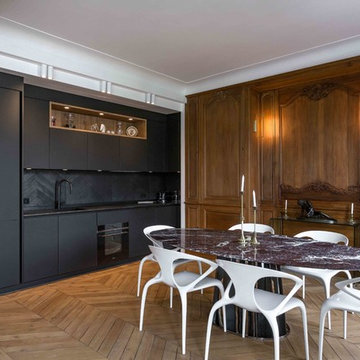
Cette réalisation met en valeur le souci du détail propre à Mon Conseil Habitation. L’agencement des armoires de cuisine a été pensé au millimètre près tandis que la rénovation des boiseries témoigne du savoir-faire de nos artisans. Cet appartement haussmannien a été intégralement repensé afin de rendre l’espace plus fonctionnel.
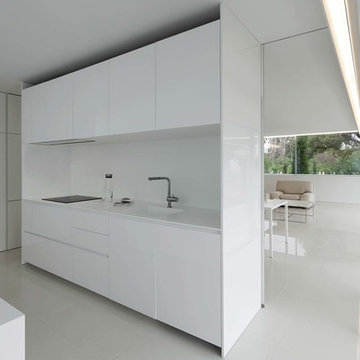
Diego Opazo
Design ideas for a modern single-wall open plan kitchen in Other with an integrated sink, flat-panel cabinets, white cabinets, white splashback, no island, white benchtop, panelled appliances and white floor.
Design ideas for a modern single-wall open plan kitchen in Other with an integrated sink, flat-panel cabinets, white cabinets, white splashback, no island, white benchtop, panelled appliances and white floor.
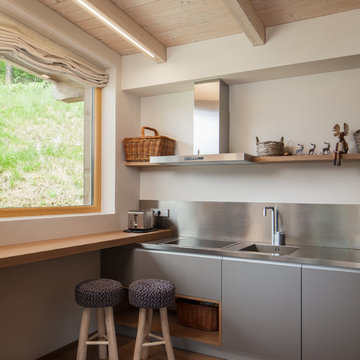
Andrea Zanchi Photography
Design ideas for a modern single-wall kitchen in Other with an integrated sink, flat-panel cabinets, grey cabinets, stainless steel benchtops, medium hardwood floors, no island, metallic splashback, metal splashback, stainless steel appliances, brown floor and grey benchtop.
Design ideas for a modern single-wall kitchen in Other with an integrated sink, flat-panel cabinets, grey cabinets, stainless steel benchtops, medium hardwood floors, no island, metallic splashback, metal splashback, stainless steel appliances, brown floor and grey benchtop.
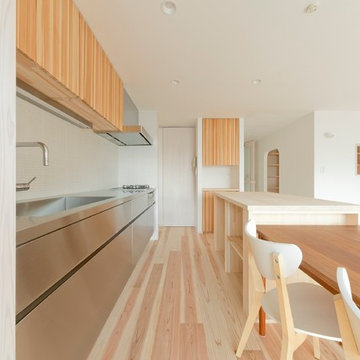
photo by studio kong
Inspiration for a large scandinavian single-wall eat-in kitchen in Other with an integrated sink, flat-panel cabinets, beige cabinets, stainless steel benchtops, beige splashback, light hardwood floors and with island.
Inspiration for a large scandinavian single-wall eat-in kitchen in Other with an integrated sink, flat-panel cabinets, beige cabinets, stainless steel benchtops, beige splashback, light hardwood floors and with island.
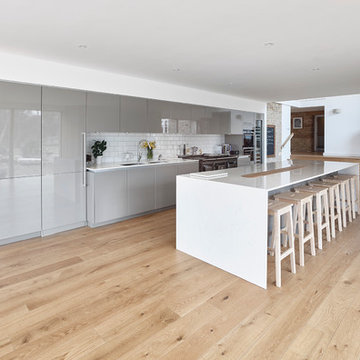
Contemporary kitchen complete with; warm grey gloss doors, Caesarstone quartz worktops, subway tiled backsplash, Aga, Siemens and Gaggenau appliances, champagne trough, concealed doorway to utility room.
Photography by Andy Haslam.
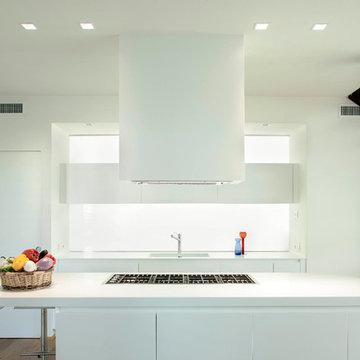
Mid-sized contemporary single-wall eat-in kitchen in Berlin with an integrated sink, flat-panel cabinets, white cabinets, wood benchtops, white splashback, glass sheet splashback, white appliances, medium hardwood floors and with island.
Single-wall Kitchen with an Integrated Sink Design Ideas
1