Single-wall Kitchen with Beige Floor Design Ideas
Refine by:
Budget
Sort by:Popular Today
121 - 140 of 11,845 photos
Item 1 of 3
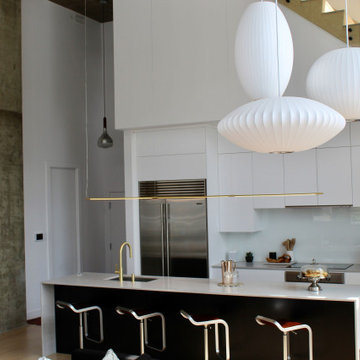
Inspiration for a small midcentury single-wall open plan kitchen in Montreal with an undermount sink, flat-panel cabinets, white cabinets, quartz benchtops, white splashback, glass sheet splashback, stainless steel appliances, light hardwood floors, with island, beige floor and white benchtop.
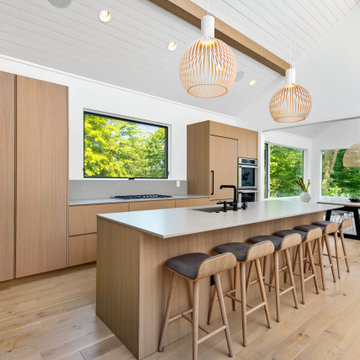
This couple purchased a second home as a respite from city living. Living primarily in downtown Chicago the couple desired a place to connect with nature. The home is located on 80 acres and is situated far back on a wooded lot with a pond, pool and a detached rec room. The home includes four bedrooms and one bunkroom along with five full baths.
The home was stripped down to the studs, a total gut. Linc modified the exterior and created a modern look by removing the balconies on the exterior, removing the roof overhang, adding vertical siding and painting the structure black. The garage was converted into a detached rec room and a new pool was added complete with outdoor shower, concrete pavers, ipe wood wall and a limestone surround.
Kitchen Details:
-Cabinetry, custom rift cut white oak
-Light fixtures, Lightology
-Barstools, Article and refinished by Home Things
-Appliances, Thermadore, stovetop has a downdraft hood
-Island, Ceasarstone, raw concrete
-Sink and faucet, Delta faucet, sink is Franke
-White shiplap ceiling with white oak beams
-Flooring is rough wide plank white oak and distressed
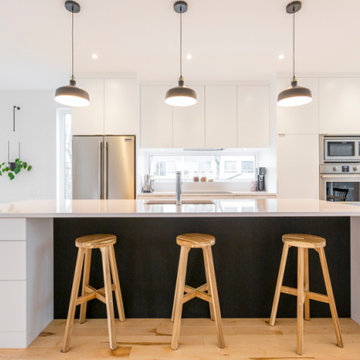
Inspiration for a mid-sized scandinavian single-wall open plan kitchen in Other with an undermount sink, beaded inset cabinets, white cabinets, laminate benchtops, window splashback, stainless steel appliances, light hardwood floors, with island, beige floor and white benchtop.
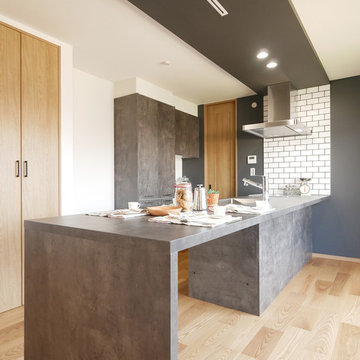
Photo of an asian single-wall open plan kitchen in Tokyo with an undermount sink, beaded inset cabinets, grey cabinets, white splashback, subway tile splashback, stainless steel appliances, light hardwood floors, a peninsula, beige floor and grey benchtop.
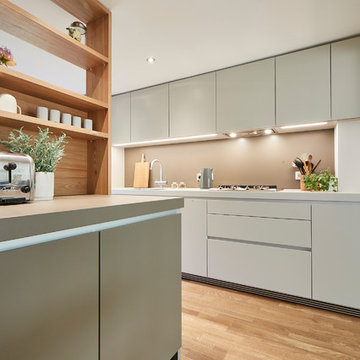
by Volker Renner
Inspiration for a mid-sized contemporary single-wall open plan kitchen in Hamburg with a drop-in sink, flat-panel cabinets, beige splashback, light hardwood floors, beige floor, beige cabinets, laminate benchtops, stainless steel appliances, a peninsula and beige benchtop.
Inspiration for a mid-sized contemporary single-wall open plan kitchen in Hamburg with a drop-in sink, flat-panel cabinets, beige splashback, light hardwood floors, beige floor, beige cabinets, laminate benchtops, stainless steel appliances, a peninsula and beige benchtop.
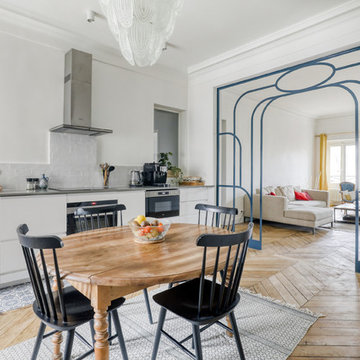
Photo of a scandinavian single-wall open plan kitchen in Paris with flat-panel cabinets, white cabinets, white splashback, light hardwood floors, beige floor and grey benchtop.
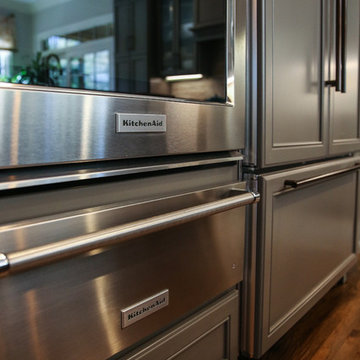
Microwave oven combination unit from Kitchen Aid Appliances This photo shows a kitchen aid warming drawer. Those who have installed a warming drawer can't live with out them ever again. They keep foods warm and moist for long or short periods of time. Great for families with crazy schedules.
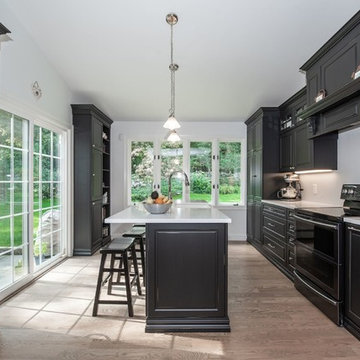
Traditional Black & White Kitchen in Norwalk, CT
Large kitchen area with open space and dining area. Large kitchen island by the window and black cabinetry lining the wall of the kitchen. Under cabinet lighting brightens up the white backsplash and the white walls give it an open, airy feeling.
#traditionalkitchen #transitionalkitchen #blackandwhitekitchen #island
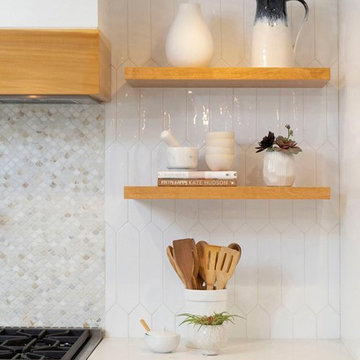
Design ideas for a mid-sized transitional single-wall open plan kitchen in Denver with a farmhouse sink, shaker cabinets, white cabinets, quartz benchtops, white splashback, ceramic splashback, stainless steel appliances, light hardwood floors, with island, beige floor and white benchtop.
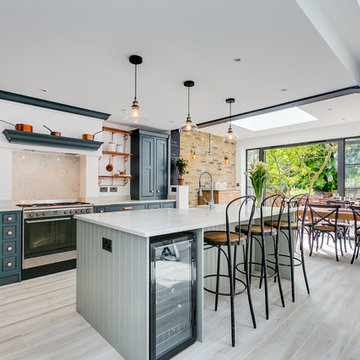
Open plan kitchen & dining area
Inspiration for a large transitional single-wall eat-in kitchen in London with blue cabinets, beige splashback, stainless steel appliances, with island, shaker cabinets, beige floor and beige benchtop.
Inspiration for a large transitional single-wall eat-in kitchen in London with blue cabinets, beige splashback, stainless steel appliances, with island, shaker cabinets, beige floor and beige benchtop.
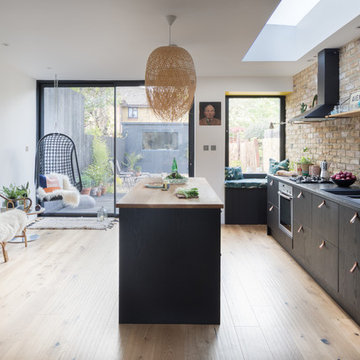
Paul Craig
Mid-sized scandinavian single-wall kitchen in London with a double-bowl sink, flat-panel cabinets, black cabinets, wood benchtops, beige splashback, brick splashback, stainless steel appliances, light hardwood floors, with island and beige floor.
Mid-sized scandinavian single-wall kitchen in London with a double-bowl sink, flat-panel cabinets, black cabinets, wood benchtops, beige splashback, brick splashback, stainless steel appliances, light hardwood floors, with island and beige floor.
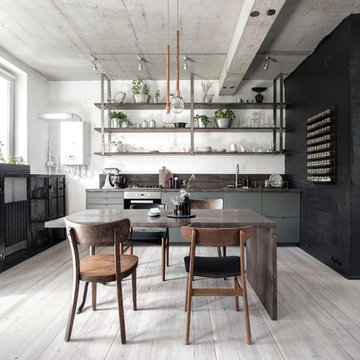
INT2 architecture
Inspiration for a mid-sized industrial single-wall open plan kitchen in Saint Petersburg with no island, flat-panel cabinets, grey cabinets, brown benchtop, beige floor, a drop-in sink, wood benchtops, panelled appliances and light hardwood floors.
Inspiration for a mid-sized industrial single-wall open plan kitchen in Saint Petersburg with no island, flat-panel cabinets, grey cabinets, brown benchtop, beige floor, a drop-in sink, wood benchtops, panelled appliances and light hardwood floors.
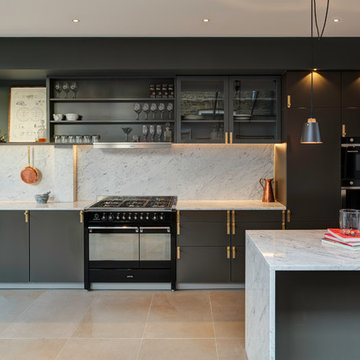
Photo of a mid-sized scandinavian single-wall kitchen in London with an undermount sink, flat-panel cabinets, grey cabinets, marble benchtops, grey splashback, marble splashback, black appliances, beige floor, grey benchtop and with island.
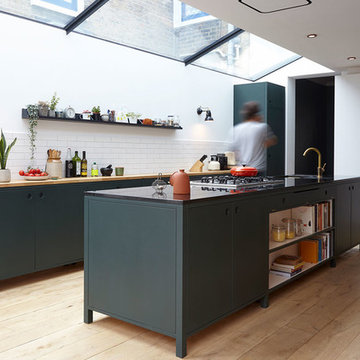
Daubeney Road is a typical London terraced Victorian house in Hackney. Our brief was to extend and refurbish the house to better accommodate a growing family’s needs.
The design added a dormer loft, bathroom pod loft and a side extension. Our main focus was on remodelling the kitchen to be the social heart of the house and allow for large gatherings in a relaxed environment.
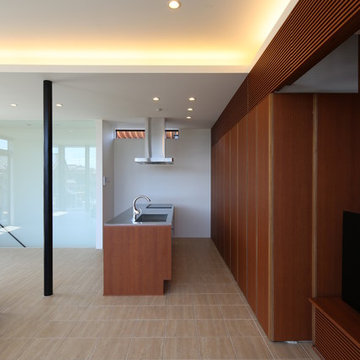
アイランド型キッチン。家電はすべて収納
Mid-sized midcentury single-wall open plan kitchen in Tokyo with an integrated sink, beaded inset cabinets, medium wood cabinets, stainless steel benchtops, stainless steel appliances, cement tiles, with island, beige floor, white splashback and glass sheet splashback.
Mid-sized midcentury single-wall open plan kitchen in Tokyo with an integrated sink, beaded inset cabinets, medium wood cabinets, stainless steel benchtops, stainless steel appliances, cement tiles, with island, beige floor, white splashback and glass sheet splashback.
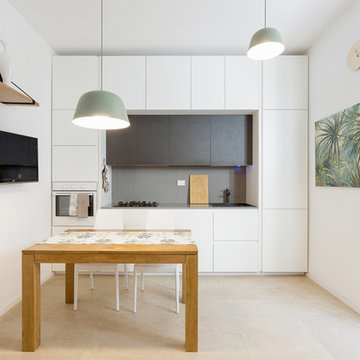
Foto di Angelo Talia
Progetto: Arch. Fulvia Pazzini ed Arch. Marco Sedda
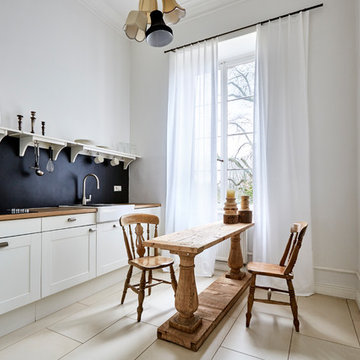
Foto Wolfgang Uhlig
This is an example of a small traditional single-wall open plan kitchen in Frankfurt with an integrated sink, beaded inset cabinets, white cabinets, wood benchtops, black splashback, porcelain floors, beige floor and no island.
This is an example of a small traditional single-wall open plan kitchen in Frankfurt with an integrated sink, beaded inset cabinets, white cabinets, wood benchtops, black splashback, porcelain floors, beige floor and no island.
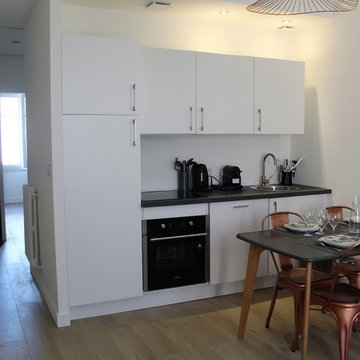
Bénédicte Soltner
Design ideas for a mid-sized scandinavian single-wall open plan kitchen in Lyon with an undermount sink, flat-panel cabinets, white cabinets, granite benchtops, white splashback, stainless steel appliances, light hardwood floors, with island and beige floor.
Design ideas for a mid-sized scandinavian single-wall open plan kitchen in Lyon with an undermount sink, flat-panel cabinets, white cabinets, granite benchtops, white splashback, stainless steel appliances, light hardwood floors, with island and beige floor.
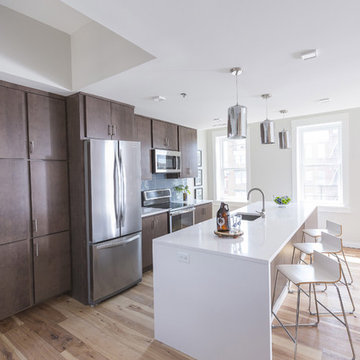
Ross Van Pelt
Inspiration for a mid-sized midcentury single-wall eat-in kitchen in Cincinnati with an undermount sink, flat-panel cabinets, dark wood cabinets, laminate benchtops, blue splashback, glass tile splashback, stainless steel appliances, light hardwood floors, with island and beige floor.
Inspiration for a mid-sized midcentury single-wall eat-in kitchen in Cincinnati with an undermount sink, flat-panel cabinets, dark wood cabinets, laminate benchtops, blue splashback, glass tile splashback, stainless steel appliances, light hardwood floors, with island and beige floor.
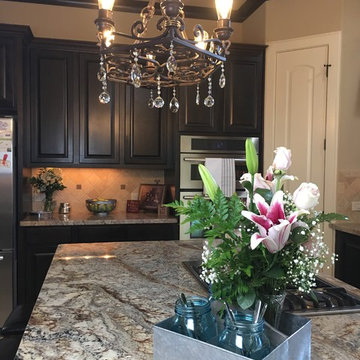
Design ideas for a mid-sized traditional single-wall separate kitchen in Houston with a double-bowl sink, raised-panel cabinets, dark wood cabinets, granite benchtops, beige splashback, stone tile splashback, stainless steel appliances, marble floors, with island and beige floor.
Single-wall Kitchen with Beige Floor Design Ideas
7