Single-wall Kitchen with Concrete Benchtops Design Ideas
Sort by:Popular Today
21 - 40 of 1,764 photos
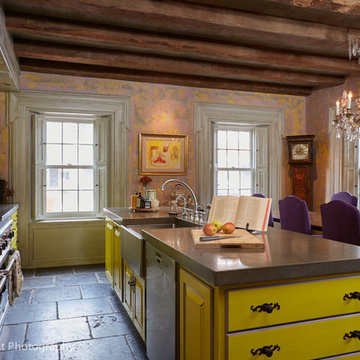
Greg West Photography
Inspiration for a large eclectic single-wall eat-in kitchen in Boston with a farmhouse sink, raised-panel cabinets, yellow cabinets, concrete benchtops, multi-coloured splashback, mosaic tile splashback, stainless steel appliances, with island, grey floor and grey benchtop.
Inspiration for a large eclectic single-wall eat-in kitchen in Boston with a farmhouse sink, raised-panel cabinets, yellow cabinets, concrete benchtops, multi-coloured splashback, mosaic tile splashback, stainless steel appliances, with island, grey floor and grey benchtop.
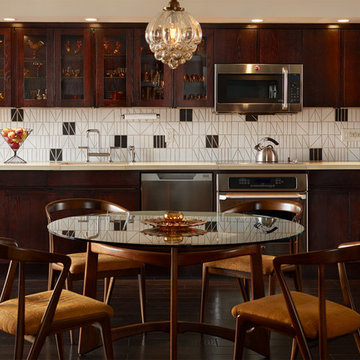
The apartment's original enclosed kitchen was demolished to make way for an openplan kitchen with cabinets that housed my client's depression-era glass collection.
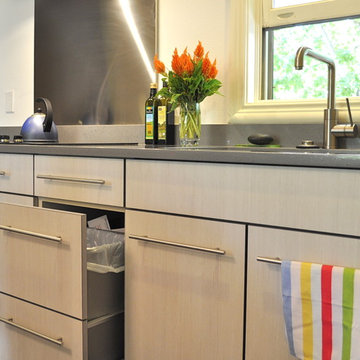
High function for an avid cook: storage, durability and enough beauty to be sitting in the living room. High gloss foil sets the deep blue island apart as in inviting place to hang out.
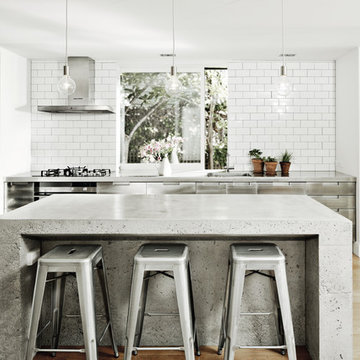
This solid home in Auckland’s St Mary’s Bay is one of the oldest in Auckland. It is said to have been built by a sea captain, constructed from the bricks he had brought from England as a ballast in his ship. Architect Malcolm Walker has extended the house and renovated the existing spaces to bring light and open informality into this heavy, enclosed historical residence. Photography: Conor Clarke.
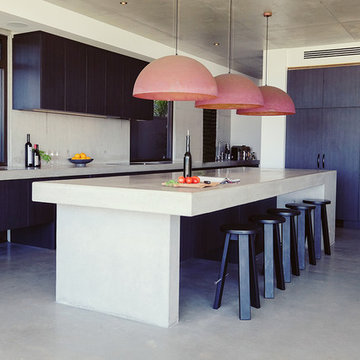
Gary Hamer Interior Design, Bribane
The island bench is constructed from concrete and the pendant lights are copper. Tom barstools are available from Stylecraft in this kitchen on Queensland's Gold Coast.
Photography by Robyn Mill
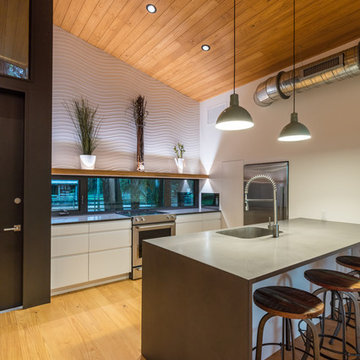
I built this on my property for my aging father who has some health issues. Handicap accessibility was a factor in design. His dream has always been to try retire to a cabin in the woods. This is what he got.
It is a 1 bedroom, 1 bath with a great room. It is 600 sqft of AC space. The footprint is 40' x 26' overall.
The site was the former home of our pig pen. I only had to take 1 tree to make this work and I planted 3 in its place. The axis is set from root ball to root ball. The rear center is aligned with mean sunset and is visible across a wetland.
The goal was to make the home feel like it was floating in the palms. The geometry had to simple and I didn't want it feeling heavy on the land so I cantilevered the structure beyond exposed foundation walls. My barn is nearby and it features old 1950's "S" corrugated metal panel walls. I used the same panel profile for my siding. I ran it vertical to math the barn, but also to balance the length of the structure and stretch the high point into the canopy, visually. The wood is all Southern Yellow Pine. This material came from clearing at the Babcock Ranch Development site. I ran it through the structure, end to end and horizontally, to create a seamless feel and to stretch the space. It worked. It feels MUCH bigger than it is.
I milled the material to specific sizes in specific areas to create precise alignments. Floor starters align with base. Wall tops adjoin ceiling starters to create the illusion of a seamless board. All light fixtures, HVAC supports, cabinets, switches, outlets, are set specifically to wood joints. The front and rear porch wood has three different milling profiles so the hypotenuse on the ceilings, align with the walls, and yield an aligned deck board below. Yes, I over did it. It is spectacular in its detailing. That's the benefit of small spaces.
Concrete counters and IKEA cabinets round out the conversation.
For those who could not live in a tiny house, I offer the Tiny-ish House.
Photos by Ryan Gamma
Staging by iStage Homes
Design assistance by Jimmy Thornton
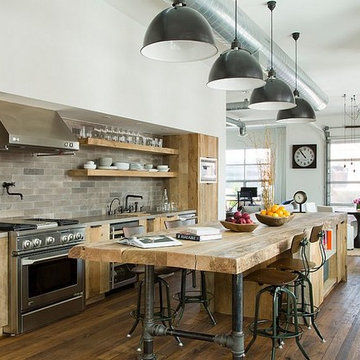
This phenomenal rustic industrial kitchen featuresRLM Spun Aluminum Deep Bowl Industrial Barn Lights.
Country single-wall eat-in kitchen in New York with flat-panel cabinets, distressed cabinets, concrete benchtops, grey splashback and with island.
Country single-wall eat-in kitchen in New York with flat-panel cabinets, distressed cabinets, concrete benchtops, grey splashback and with island.
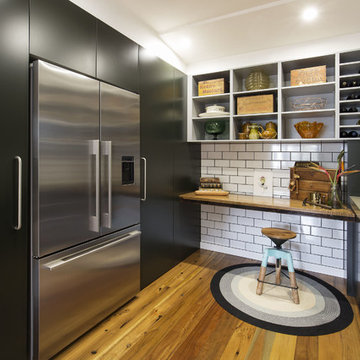
Industrial meets eclectic in this kitchen, pantry and laundry renovation by Dan Kitchens Australia. Many of the industrial features were made and installed by Craig's Workshop, including the reclaimed timber barbacking, the full-height pressed metal splashback and the rustic bar stools.
Photos: Paul Worsley @ Live By The Sea
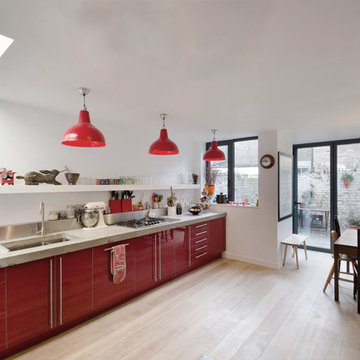
Inspiration for a mid-sized contemporary single-wall eat-in kitchen in London with a double-bowl sink, red cabinets, concrete benchtops, metallic splashback, stainless steel appliances and no island.
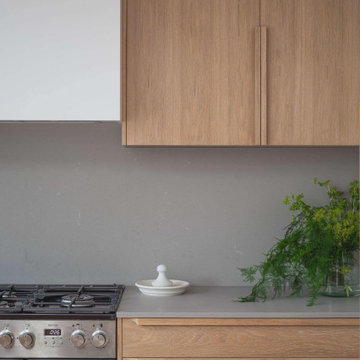
Blending the warmth and natural elements of Scandinavian design with Japanese minimalism.
With true craftsmanship, the wooden doors paired with a bespoke oak handle showcases simple, functional design, contrasting against the bold dark green crittal doors and raw concrete Caesarstone worktop.
The large double larder brings ample storage, essential for keeping the open-plan kitchen elegant and serene.
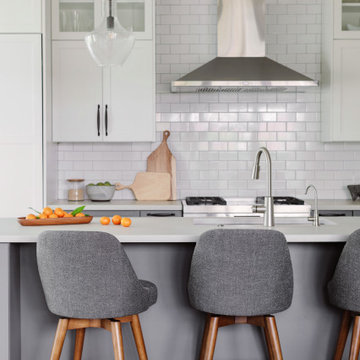
Inspiration for a transitional single-wall eat-in kitchen in Chicago with an undermount sink, shaker cabinets, white cabinets, concrete benchtops, white splashback, subway tile splashback, stainless steel appliances, medium hardwood floors, with island and white benchtop.
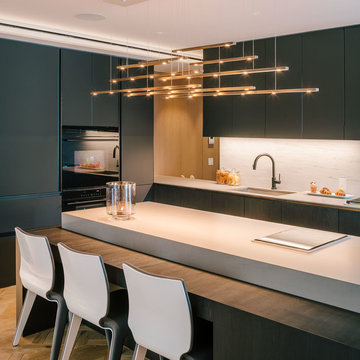
Photo of a large modern single-wall open plan kitchen in New York with an undermount sink, flat-panel cabinets, black cabinets, concrete benchtops, grey splashback, stone slab splashback, black appliances, light hardwood floors, with island and beige floor.
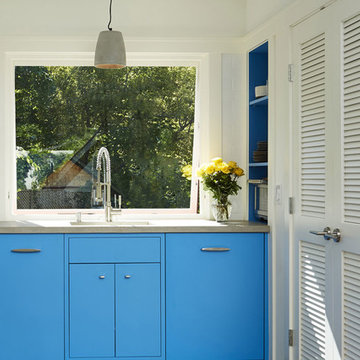
New zoning codes paved the way for building an Accessory Dwelling Unit in this homes Minneapolis location. This new unit allows for independent multi-generational housing within close proximity to a primary residence and serves visiting family, friends, and an occasional Airbnb renter. The strategic use of glass, partitions, and vaulted ceilings create an open and airy interior while keeping the square footage below 400 square feet. Vertical siding and awning windows create a fresh, yet complementary addition.
Christopher Strom was recognized in the “Best Contemporary” category in Marvin Architects Challenge 2017. The judges admired the simple addition that is reminiscent of the traditional red barn, yet uses strategic volume and glass to create a dramatic contemporary living space.
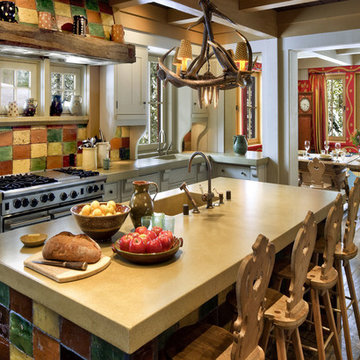
Architect: John Malick & Associates
Photography by David Wakely
Photo of a large country single-wall eat-in kitchen in San Francisco with an integrated sink, stainless steel appliances, concrete benchtops, shaker cabinets, grey cabinets, multi-coloured splashback, ceramic splashback, dark hardwood floors, with island, brown floor and beige benchtop.
Photo of a large country single-wall eat-in kitchen in San Francisco with an integrated sink, stainless steel appliances, concrete benchtops, shaker cabinets, grey cabinets, multi-coloured splashback, ceramic splashback, dark hardwood floors, with island, brown floor and beige benchtop.
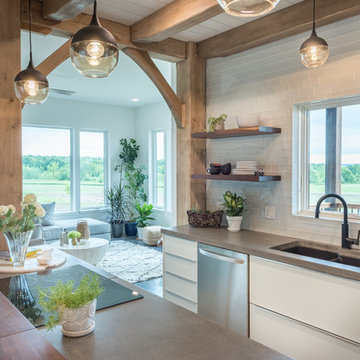
Inspiration for a mid-sized country single-wall open plan kitchen in Minneapolis with an undermount sink, flat-panel cabinets, white cabinets, concrete benchtops, white splashback, subway tile splashback, stainless steel appliances, medium hardwood floors, with island, brown floor and grey benchtop.
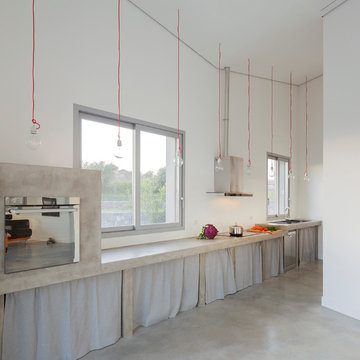
© Zero Architetti (2010) per il progetto architettonico
© Forte Architetti per il progetto esecutivo
© Salvatore Gozzo per le fotografie
This is an example of a contemporary single-wall open plan kitchen in Catania-Palermo with open cabinets, grey cabinets, concrete benchtops, stainless steel appliances and concrete floors.
This is an example of a contemporary single-wall open plan kitchen in Catania-Palermo with open cabinets, grey cabinets, concrete benchtops, stainless steel appliances and concrete floors.
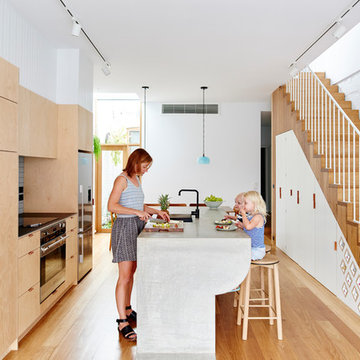
Interior by Dan Gayfer Design
Photography by Dean Bradley
Inspiration for a mid-sized contemporary single-wall eat-in kitchen in New York with an undermount sink, flat-panel cabinets, light wood cabinets, stainless steel appliances, light hardwood floors, with island and concrete benchtops.
Inspiration for a mid-sized contemporary single-wall eat-in kitchen in New York with an undermount sink, flat-panel cabinets, light wood cabinets, stainless steel appliances, light hardwood floors, with island and concrete benchtops.
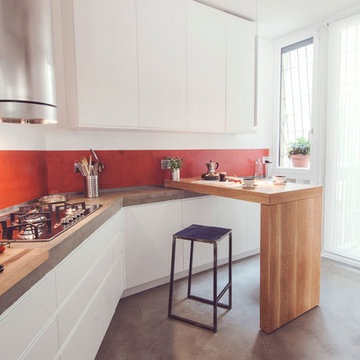
Alice Camandona
Inspiration for a mid-sized contemporary single-wall eat-in kitchen in Rome with flat-panel cabinets, white cabinets, concrete benchtops, red splashback and porcelain floors.
Inspiration for a mid-sized contemporary single-wall eat-in kitchen in Rome with flat-panel cabinets, white cabinets, concrete benchtops, red splashback and porcelain floors.
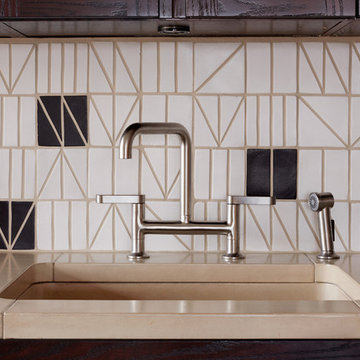
A concrete sink basin is seamlessly integrated into the concrete counters. The tile grout perfect matches the concrete stain.
This is an example of a small midcentury single-wall eat-in kitchen in New York with an integrated sink, glass-front cabinets, dark wood cabinets, concrete benchtops, white splashback, ceramic splashback, stainless steel appliances, dark hardwood floors, no island and beige benchtop.
This is an example of a small midcentury single-wall eat-in kitchen in New York with an integrated sink, glass-front cabinets, dark wood cabinets, concrete benchtops, white splashback, ceramic splashback, stainless steel appliances, dark hardwood floors, no island and beige benchtop.
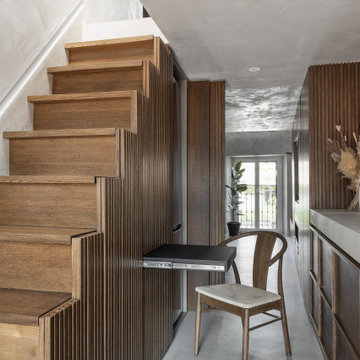
Vista dall'ingresso: piano estraibile nero e ante che si aprono su frigorifero a incasso.
Photo of a small scandinavian single-wall separate kitchen in Milan with dark wood cabinets, concrete benchtops, no island, grey benchtop, grey splashback, grey floor and concrete floors.
Photo of a small scandinavian single-wall separate kitchen in Milan with dark wood cabinets, concrete benchtops, no island, grey benchtop, grey splashback, grey floor and concrete floors.
Single-wall Kitchen with Concrete Benchtops Design Ideas
2