Single-wall Kitchen with Concrete Benchtops Design Ideas
Refine by:
Budget
Sort by:Popular Today
41 - 60 of 1,764 photos
Item 1 of 3
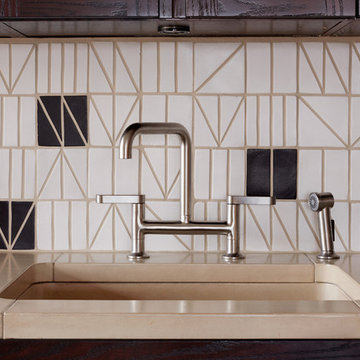
A concrete sink basin is seamlessly integrated into the concrete counters. The tile grout perfect matches the concrete stain.
This is an example of a small midcentury single-wall eat-in kitchen in New York with an integrated sink, glass-front cabinets, dark wood cabinets, concrete benchtops, white splashback, ceramic splashback, stainless steel appliances, dark hardwood floors, no island and beige benchtop.
This is an example of a small midcentury single-wall eat-in kitchen in New York with an integrated sink, glass-front cabinets, dark wood cabinets, concrete benchtops, white splashback, ceramic splashback, stainless steel appliances, dark hardwood floors, no island and beige benchtop.
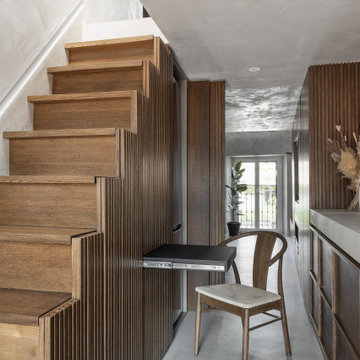
Vista dall'ingresso: piano estraibile nero e ante che si aprono su frigorifero a incasso.
Photo of a small scandinavian single-wall separate kitchen in Milan with dark wood cabinets, concrete benchtops, no island, grey benchtop, grey splashback, grey floor and concrete floors.
Photo of a small scandinavian single-wall separate kitchen in Milan with dark wood cabinets, concrete benchtops, no island, grey benchtop, grey splashback, grey floor and concrete floors.
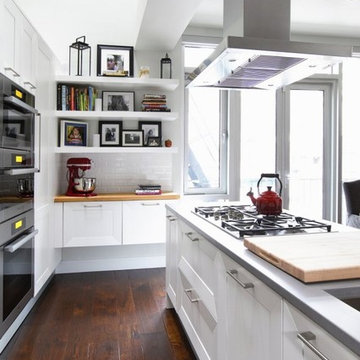
Inspiration for a mid-sized transitional single-wall eat-in kitchen in New York with an undermount sink, white splashback, ceramic splashback, stainless steel appliances, with island, recessed-panel cabinets, white cabinets, concrete benchtops and medium hardwood floors.
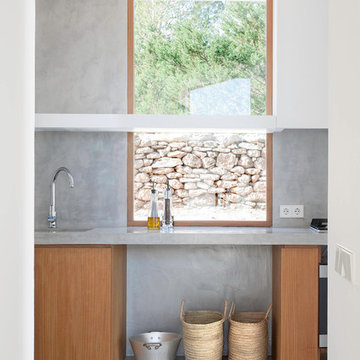
Estudi Es Pujol de S'Era
Inspiration for a large contemporary single-wall separate kitchen in Other with concrete benchtops, an integrated sink, flat-panel cabinets, medium wood cabinets, grey splashback, cement tile splashback, stainless steel appliances, concrete floors and no island.
Inspiration for a large contemporary single-wall separate kitchen in Other with concrete benchtops, an integrated sink, flat-panel cabinets, medium wood cabinets, grey splashback, cement tile splashback, stainless steel appliances, concrete floors and no island.
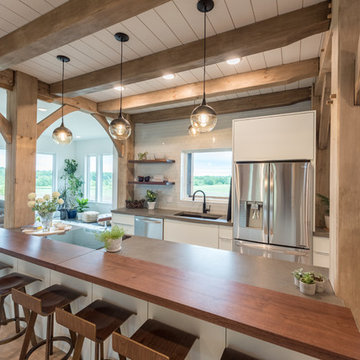
This is an example of a mid-sized country single-wall open plan kitchen in Minneapolis with an undermount sink, flat-panel cabinets, white cabinets, concrete benchtops, white splashback, subway tile splashback, stainless steel appliances, medium hardwood floors, with island, brown floor and grey benchtop.
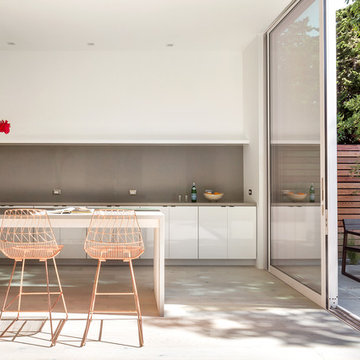
Adam Rouse
Photo of a mid-sized contemporary single-wall open plan kitchen in San Francisco with flat-panel cabinets, light hardwood floors, white cabinets, grey splashback, beige floor, grey benchtop, concrete benchtops and with island.
Photo of a mid-sized contemporary single-wall open plan kitchen in San Francisco with flat-panel cabinets, light hardwood floors, white cabinets, grey splashback, beige floor, grey benchtop, concrete benchtops and with island.
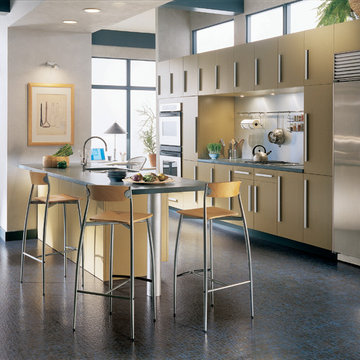
vinyl flooring
Large contemporary single-wall eat-in kitchen in Miami with flat-panel cabinets, yellow cabinets, stainless steel appliances, vinyl floors, an undermount sink, concrete benchtops, metallic splashback, metal splashback and with island.
Large contemporary single-wall eat-in kitchen in Miami with flat-panel cabinets, yellow cabinets, stainless steel appliances, vinyl floors, an undermount sink, concrete benchtops, metallic splashback, metal splashback and with island.
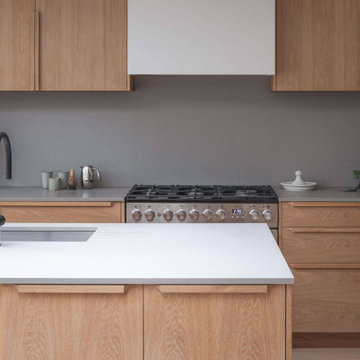
Blending the warmth and natural elements of Scandinavian design with Japanese minimalism.
With true craftsmanship, the wooden doors paired with a bespoke oak handle showcases simple, functional design, contrasting against the bold dark green crittal doors and raw concrete Caesarstone worktop.
The large double larder brings ample storage, essential for keeping the open-plan kitchen elegant and serene.
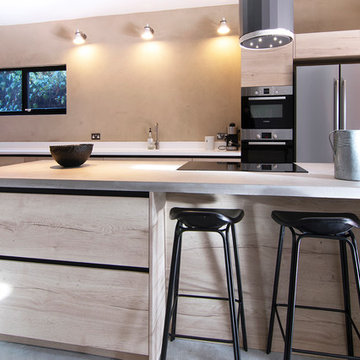
Photo of a mid-sized industrial single-wall eat-in kitchen in London with an undermount sink, light wood cabinets, concrete benchtops, black appliances, concrete floors, with island and grey benchtop.
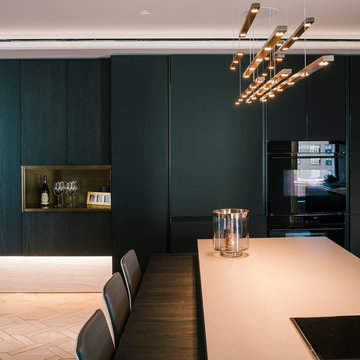
This is an example of a large modern single-wall open plan kitchen in New York with an undermount sink, flat-panel cabinets, black cabinets, concrete benchtops, grey splashback, stone slab splashback, black appliances, light hardwood floors, with island and beige floor.
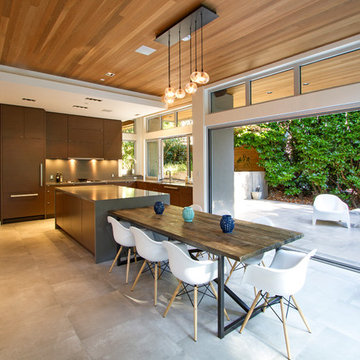
Photo of a mid-sized contemporary single-wall eat-in kitchen in Vancouver with an undermount sink, flat-panel cabinets, dark wood cabinets, concrete benchtops, grey splashback, panelled appliances, cement tiles, with island, grey floor and grey benchtop.
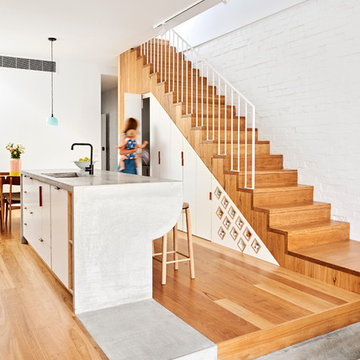
Interior by Dan Gayfer Design
Photography by Dean Bradley
Design ideas for a mid-sized contemporary single-wall eat-in kitchen in New York with an undermount sink, flat-panel cabinets, light wood cabinets, concrete benchtops, stainless steel appliances, light hardwood floors and with island.
Design ideas for a mid-sized contemporary single-wall eat-in kitchen in New York with an undermount sink, flat-panel cabinets, light wood cabinets, concrete benchtops, stainless steel appliances, light hardwood floors and with island.
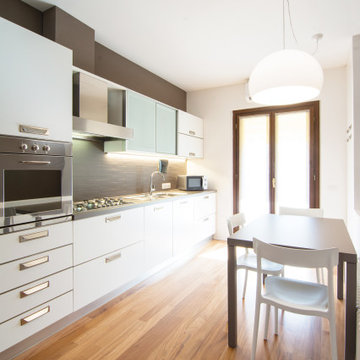
La vecchia cucina ereditata dalla vecchia proprietaria era ancora in ottimo stato e abbiamo semplicemente verniciato il paraschizzi e il piano con lo stesso colore delle pareti tortora: con pochissimo investimento abbiamo mantenuto tutto rimandando ancora di qualche anno la sostituzione della cucina che al momento era solo tenuta un po' male...
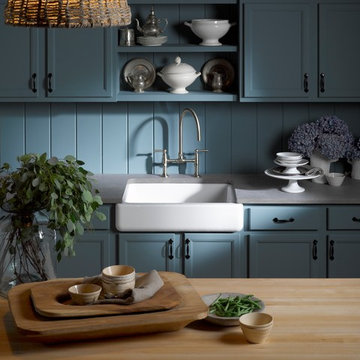
This is an example of a small traditional single-wall separate kitchen in Chicago with a farmhouse sink, recessed-panel cabinets, blue cabinets, concrete benchtops, blue splashback, timber splashback, panelled appliances and with island.
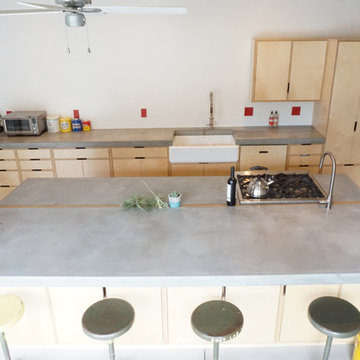
Thick concrete kitchen countertops for a container house in West Boulder really set off the playful and funky, yet industrial feel of the unique house. Rather than trying to hide the seams we decided to celebrate them and incorporate them into the design by adding strips of the same maple ply that the cabinets were made out of.
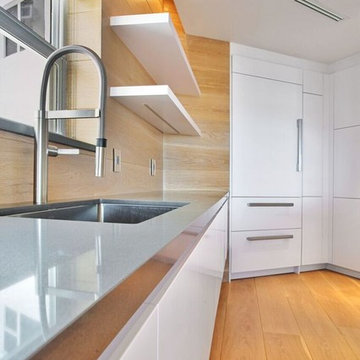
This is an example of an expansive contemporary single-wall open plan kitchen in Miami with open cabinets, white cabinets, beige splashback, stainless steel appliances, light hardwood floors, with island, an undermount sink, concrete benchtops and porcelain splashback.
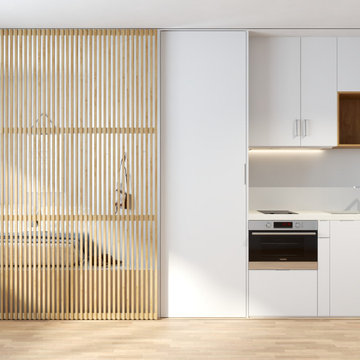
NoName Architecture es un estudio internacional de arquitectura y diseño. Conceptos arquitectónicos. Casas modernas. Reformas y Rehabilitación.
Photo of a small scandinavian single-wall eat-in kitchen in Madrid with concrete benchtops and beige benchtop.
Photo of a small scandinavian single-wall eat-in kitchen in Madrid with concrete benchtops and beige benchtop.
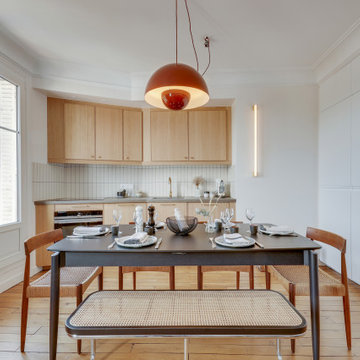
Grand espace ouvert de salle à manger cuisine avec vue sur Montmartre dans un style scandinave épuré et design, tons de bois clairs et rouge terracotta.
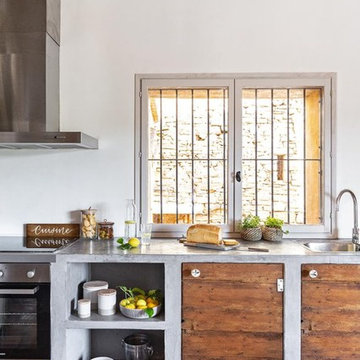
En esta preciosa y silenciosa casa rural llamada “Casa Les Germanes”, situada en un pequeño pueblo de Lérida, llamado Gramuntell, realizamos cambios en la decoración usando muchos de los productos de nuestra web. Se intervino en salón, comedor, cocina, habitación suite y una zona de exterior. Las activas y simpáticas propietarias querían conseguir dar un toque más primaveral a algunas de sus estancias, y saber las técnicas para conseguirlo. Así que a través de textiles, cerámica y muchos complementos conseguimos un resultado acogedor y con colores que atraen el buen tiempo.
Fotografías: Sandra Rojo
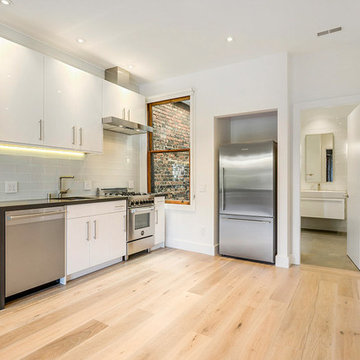
Photo of a small modern single-wall open plan kitchen in San Francisco with an undermount sink, white cabinets, concrete benchtops, white splashback, glass tile splashback, stainless steel appliances, light hardwood floors, no island and raised-panel cabinets.
Single-wall Kitchen with Concrete Benchtops Design Ideas
3