Single-wall Kitchen with Concrete Benchtops Design Ideas
Refine by:
Budget
Sort by:Popular Today
81 - 100 of 1,764 photos
Item 1 of 3
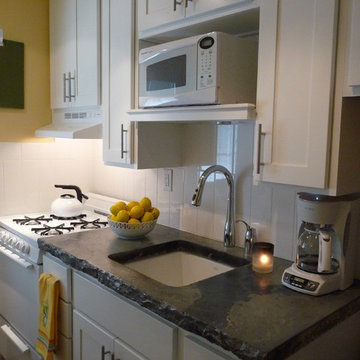
A tiny kitchen was redone with the simplicity of white cabinets, white subway tile, white appliances and a gray granite countertop. Matt Hughes
Design ideas for a small transitional single-wall separate kitchen in St Louis with a single-bowl sink, shaker cabinets, white cabinets, concrete benchtops, white splashback, subway tile splashback, white appliances, medium hardwood floors and no island.
Design ideas for a small transitional single-wall separate kitchen in St Louis with a single-bowl sink, shaker cabinets, white cabinets, concrete benchtops, white splashback, subway tile splashback, white appliances, medium hardwood floors and no island.
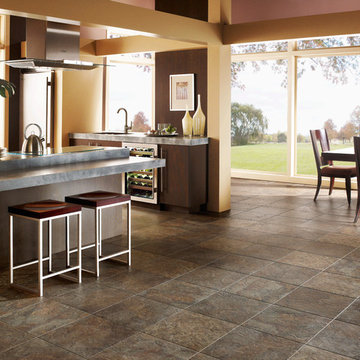
Photo of a mid-sized contemporary single-wall eat-in kitchen in Philadelphia with an undermount sink, flat-panel cabinets, dark wood cabinets, concrete benchtops, stainless steel appliances, slate floors and a peninsula.
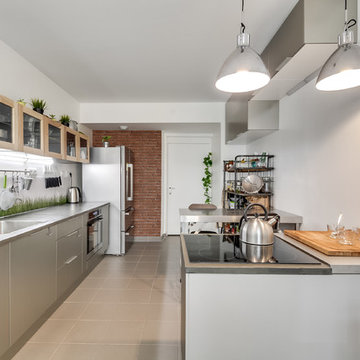
Meero
Design ideas for an industrial single-wall open plan kitchen in Paris with an undermount sink, concrete benchtops, green splashback, glass sheet splashback, stainless steel appliances, ceramic floors and grey floor.
Design ideas for an industrial single-wall open plan kitchen in Paris with an undermount sink, concrete benchtops, green splashback, glass sheet splashback, stainless steel appliances, ceramic floors and grey floor.
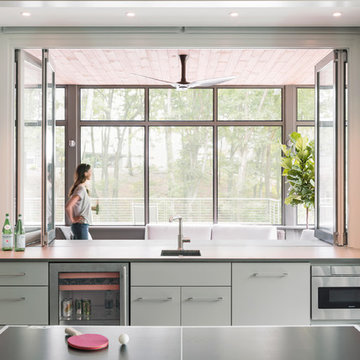
The lower level features a large game room that connects out to the screen porch, pool terrace and fire pit beyond. One end of the space is a large lounge area for watching TV and the other end has a built-in wet bar and accordion windows that open up to the screen porch.
Photography by Todd Crawford.
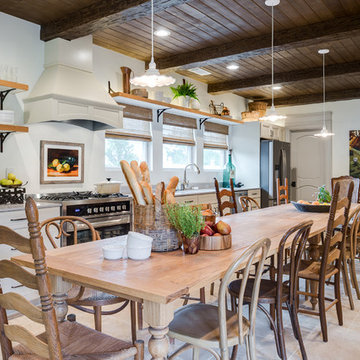
This is an example of an expansive country single-wall eat-in kitchen in DC Metro with light hardwood floors, beige floor, raised-panel cabinets, no island, an undermount sink, white cabinets, concrete benchtops and stainless steel appliances.
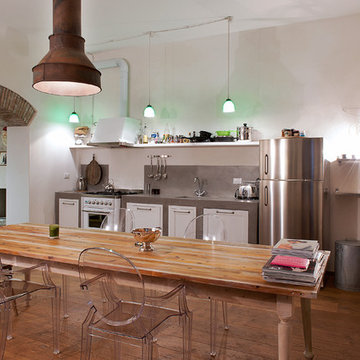
marco bonucci
Industrial single-wall eat-in kitchen in Florence with shaker cabinets, white cabinets, concrete benchtops, medium hardwood floors and no island.
Industrial single-wall eat-in kitchen in Florence with shaker cabinets, white cabinets, concrete benchtops, medium hardwood floors and no island.
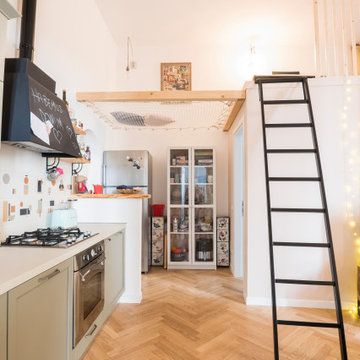
La presenza della carta da parati, abbinato al parquet rovere, rende lo spazio del soggiorno caldo ed accogliente.
Si è deciso inoltre di realizzare un piccolo spazio soppalcato sopra al volume del bagno, da dove si può accedere alla rete sospesa, installata per avere un luogo destinato al relax.
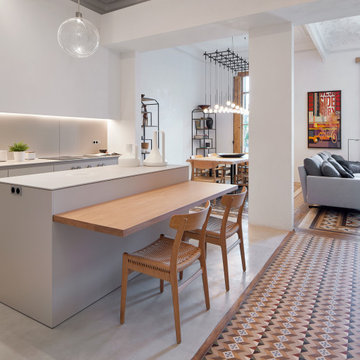
La sfida del progetto è stata rispettare la qualità compositiva della pianta dell’appartamento disegnata dall’architetto, senza snaturarla: l’architetto si è così concentrato sulle zone giorno e ha creato un ampio e arioso open space unendo soggiorno e cucina.
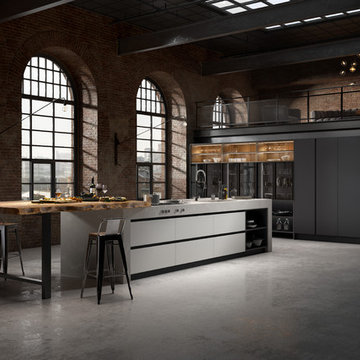
Vast industrial kitchen in a warehouse setting with dark tones and textures. Polished concrete and rustic wrought iron with dark metal frames. CGI 2019, design and production by www.pikcells.com for Springhill Kitchens
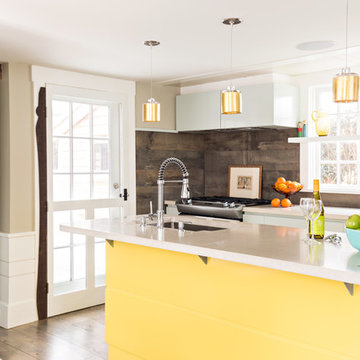
Dan Cutrona
Inspiration for a mid-sized contemporary single-wall kitchen in Boston with yellow cabinets, concrete benchtops, brown splashback, porcelain splashback, with island and stainless steel appliances.
Inspiration for a mid-sized contemporary single-wall kitchen in Boston with yellow cabinets, concrete benchtops, brown splashback, porcelain splashback, with island and stainless steel appliances.
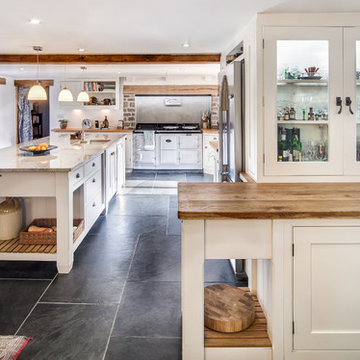
Inspiration for a large country single-wall kitchen in Cornwall with an undermount sink, shaker cabinets, beige cabinets, concrete benchtops, grey splashback, ceramic splashback, stainless steel appliances, concrete floors, with island and black floor.
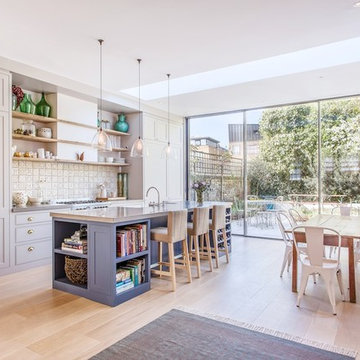
Design ideas for a large scandinavian single-wall eat-in kitchen in London with a farmhouse sink, recessed-panel cabinets, grey cabinets, concrete benchtops, white splashback, ceramic splashback, panelled appliances, light hardwood floors and with island.
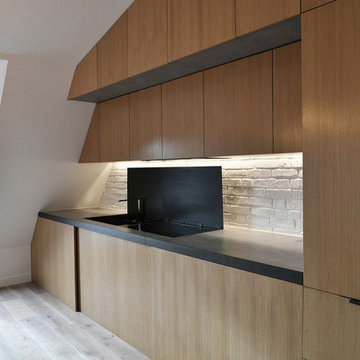
Large contemporary single-wall open plan kitchen in Paris with an undermount sink, flat-panel cabinets, light wood cabinets, concrete benchtops, white splashback, brick splashback, panelled appliances, light hardwood floors, no island, beige floor and grey benchtop.
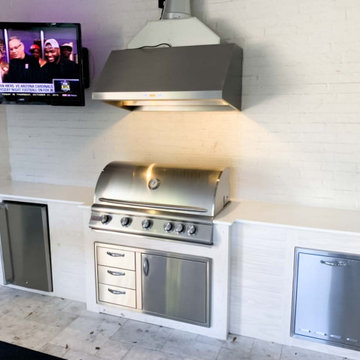
The PLFL 832 range hood insert is the perfect companion for your custom hood. With a 1000 CFM blower, this insert will accommodate any cooking style. It has enough power for low-heat cooking, Asian cooking, and anything in between. Stainless steel baffle filters will trap grease and dirt as unwanted contaminants travel outside your kitchen. They are dishwasher-safe too, which makes cleaning easy.
The PLFL range hood insert also features two Halogen lights for great coverage of your range. Next to the lights is the control panel, a user-friendly digital display – and it's concealed under the hood too, hidden from your guests.
For more product information, click on the link below:
https://www.prolinerangehoods.com/catalogsearch/result/?q=plfl%20insert
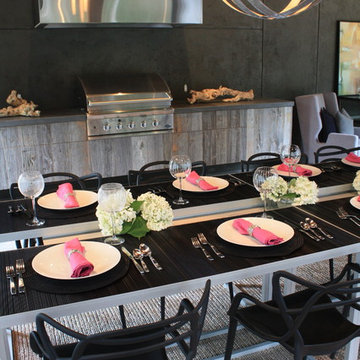
This is an example of an expansive modern single-wall open plan kitchen in Ottawa with flat-panel cabinets, distressed cabinets, concrete benchtops, grey splashback, cement tile splashback, stainless steel appliances and no island.
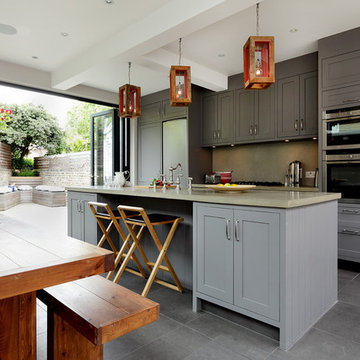
CABINETRY: The Bovingdon kitchen in solid oak, oak veneer and tulipwood, Cue & Co of London, hand-painted in Dark Lead, Little Greene LIGHTING: The Small Lucent Lantern, Cue & Co of London APPLIANCES: Ovens, extractor hood, hob; all Neff; fridge-freezer, Zanussi WORK SURFACES: Polished concrete, Cue & Co of London SPLASHBACK: Polished Venetian plaster, Cue & Co of London SINK: Claron 700-U sink, Blanco TAP Provence two hole mixer with lever handles, Perrin & Rowe SHELF: Library Shelf Light II in reclaimed timber and hand-painted in a distressed finish, Cue & Co of London FREESTANDING CUPBOARD: Shaker-style Bovingdon Boiler Dresser in reclaimed timber with a hand-painted finish, Cue & Co of London SEATING: Handmade bench and bar stools, Cue & Co of London DINING TABLE: Solid wood Dining Table II from the Repast collection, Cue & Co of London
Cue & Co of London kitchens start from £35,000
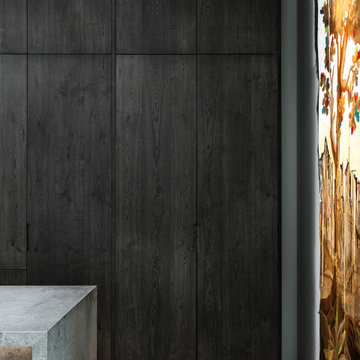
Design ideas for an expansive contemporary single-wall kitchen in Austin with an undermount sink, flat-panel cabinets, black cabinets, concrete benchtops, light hardwood floors, with island and grey benchtop.
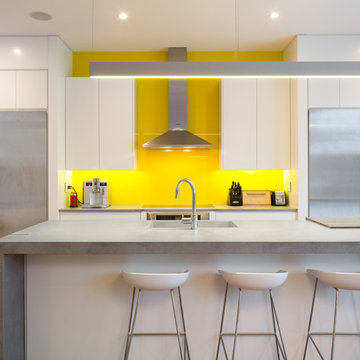
Inspiration for a large modern single-wall eat-in kitchen in Ottawa with an undermount sink, flat-panel cabinets, white cabinets, concrete benchtops, yellow splashback, glass sheet splashback, stainless steel appliances, medium hardwood floors, with island, brown floor and grey benchtop.
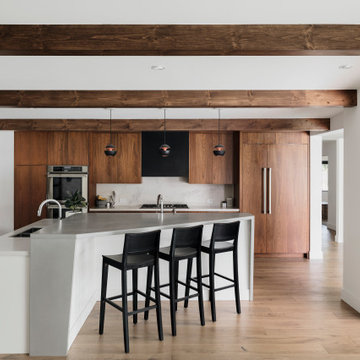
Midcentury single-wall open plan kitchen in Phoenix with flat-panel cabinets, dark wood cabinets, concrete benchtops, engineered quartz splashback, medium hardwood floors, with island and exposed beam.
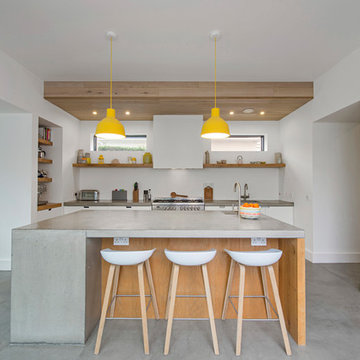
Mid-sized contemporary single-wall kitchen in Dublin with concrete benchtops, stainless steel appliances, concrete floors, with island and grey floor.
Single-wall Kitchen with Concrete Benchtops Design Ideas
5