Single-wall Kitchen with Concrete Floors Design Ideas
Refine by:
Budget
Sort by:Popular Today
1 - 20 of 4,141 photos
Item 1 of 3

Tempering light, heat, privacy and security by way of a dynamic facade, this Well Tempered House offers an energy efficient response to a narrow inner-Melbourne site. The renovation and extension has created a healthy, thermally comfortable home that takes advantage of its position on a north-facing laneway to enhance the lifestyles of our clients, a couple of young professionals. With the thoughtful combination of a naturally heated thermal mass slab, a high level of insulation, adjustable shading, natural light and cross-ventilation, this beautiful home will maintain a comfortable temperature with minimal energy consumption year in, year out.

Design ideas for a small tropical single-wall kitchen in Brisbane with an integrated sink, white cabinets, laminate benchtops, green splashback, ceramic splashback, stainless steel appliances, concrete floors, no island, grey floor and green benchtop.
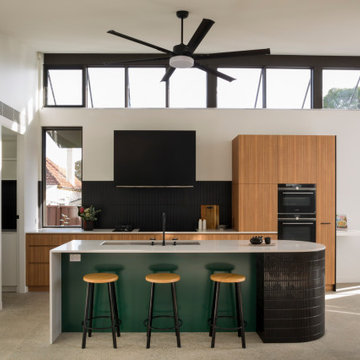
Mid-sized contemporary single-wall open plan kitchen in Sydney with a double-bowl sink, recessed-panel cabinets, light wood cabinets, marble benchtops, black splashback, ceramic splashback, black appliances, concrete floors, with island, grey floor and white benchtop.
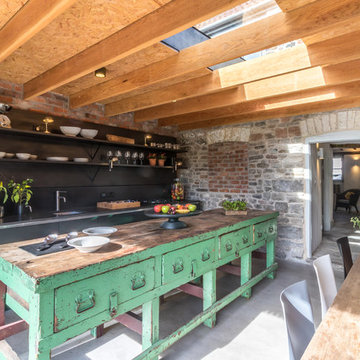
Modern rustic kitchen addition to a former miner's cottage. Coal black units and industrial materials reference the mining heritage of the area.
design storey architects
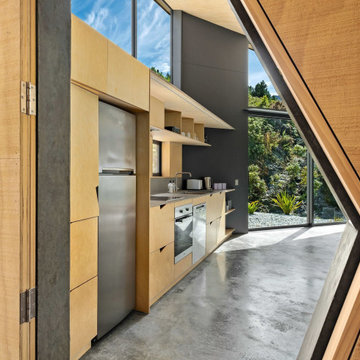
The bivouac theme comes to life in unexpected details throughout. The entrances are designed to feel like you’re walking through a crack in a rock. The inside and outside marry together in an oustanding way.
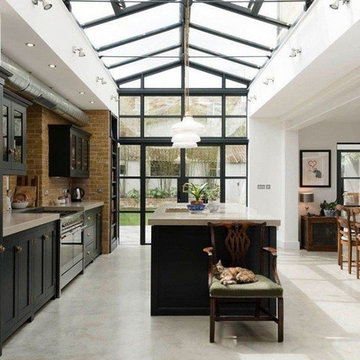
This is an example of a large industrial single-wall eat-in kitchen in Columbus with an undermount sink, recessed-panel cabinets, black cabinets, concrete benchtops, brown splashback, brick splashback, stainless steel appliances, concrete floors, with island, grey floor and grey benchtop.
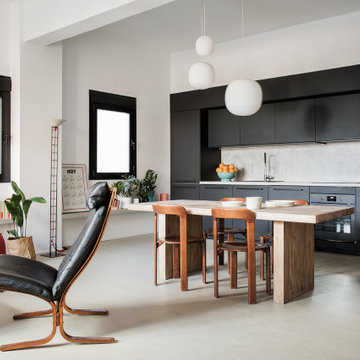
Inspiration for a scandinavian single-wall open plan kitchen in Madrid with flat-panel cabinets, black cabinets, grey splashback, black appliances, concrete floors, grey floor and grey benchtop.
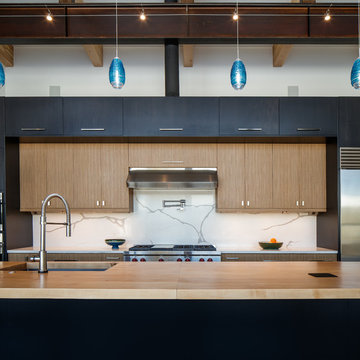
The Textured Melamine, Homestead Cabinetry and Furniture with a Cleaf Noce Daniella finish is enclosed in a wood island with waterfall ends.
Photo credit: Joe Kusumoto
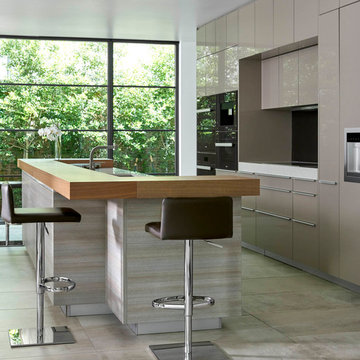
Photo of a large contemporary single-wall eat-in kitchen in Dallas with flat-panel cabinets, grey cabinets, with island, grey floor, an undermount sink, quartz benchtops, stainless steel appliances, concrete floors and white benchtop.
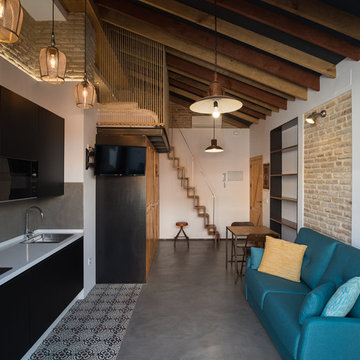
Fotografías: Javier Orive
This is an example of a mid-sized mediterranean single-wall open plan kitchen in Seville with flat-panel cabinets, black cabinets, grey splashback, black appliances, concrete floors, no island, grey floor and white benchtop.
This is an example of a mid-sized mediterranean single-wall open plan kitchen in Seville with flat-panel cabinets, black cabinets, grey splashback, black appliances, concrete floors, no island, grey floor and white benchtop.
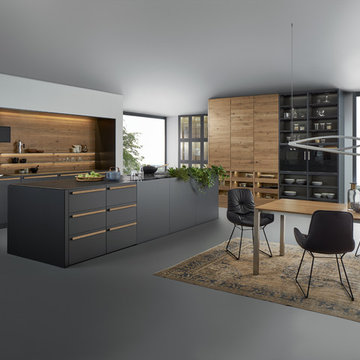
Leicht
Large modern single-wall open plan kitchen in Vancouver with an integrated sink, flat-panel cabinets, black cabinets, timber splashback, black appliances, concrete floors and with island.
Large modern single-wall open plan kitchen in Vancouver with an integrated sink, flat-panel cabinets, black cabinets, timber splashback, black appliances, concrete floors and with island.
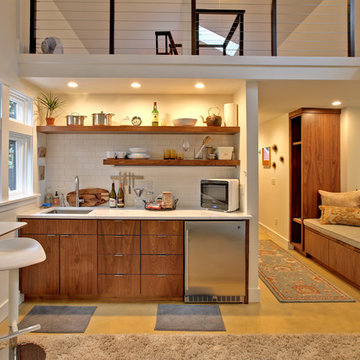
Photo of a small contemporary single-wall open plan kitchen in Portland with flat-panel cabinets, dark wood cabinets, quartz benchtops, white splashback, subway tile splashback, stainless steel appliances, concrete floors, no island, an undermount sink and yellow floor.
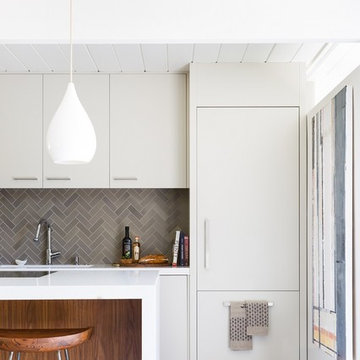
In the kitchen, tractor seat barstools were sourced (retail) by the client. Another money-saving tactic: The backsplash tile is Heath, but rather than selecting the expensive shapes from the Series 5 collection that our client was drawn to at first, we chose a stock size and shape and created visual interest by installing the tiles in a herringbone pattern. Pendant lights (splurge) from Design Within Reach.
Photo credit: Suzanna Scott
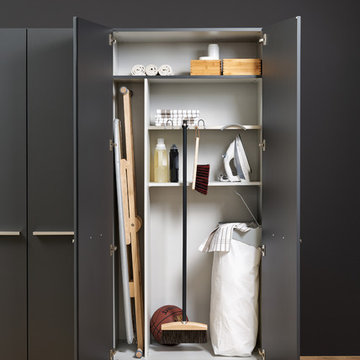
Large modern single-wall eat-in kitchen in New York with a double-bowl sink, flat-panel cabinets, grey cabinets, solid surface benchtops, brown splashback, stainless steel appliances, concrete floors and with island.
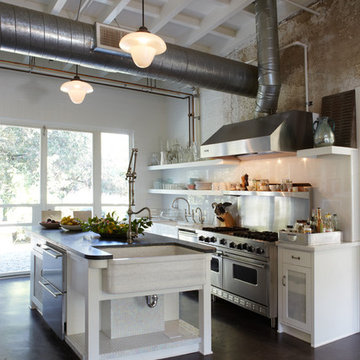
This is an example of a large industrial single-wall open plan kitchen in Orange County with a farmhouse sink, glass-front cabinets, white cabinets, solid surface benchtops, metallic splashback, metal splashback, stainless steel appliances, concrete floors and with island.
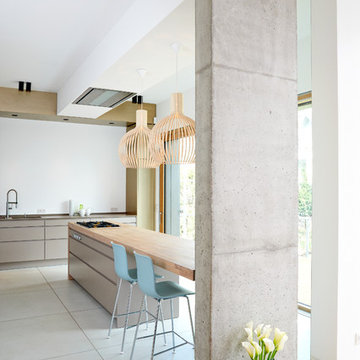
Wolfgang Egberts Fotografie
Inspiration for a large contemporary single-wall eat-in kitchen in Hamburg with an undermount sink, flat-panel cabinets, grey cabinets, wood benchtops, white splashback, panelled appliances, concrete floors and a peninsula.
Inspiration for a large contemporary single-wall eat-in kitchen in Hamburg with an undermount sink, flat-panel cabinets, grey cabinets, wood benchtops, white splashback, panelled appliances, concrete floors and a peninsula.

Design ideas for a modern single-wall eat-in kitchen in Phoenix with flat-panel cabinets, light wood cabinets, quartzite benchtops, no island, white splashback, ceramic splashback, white appliances, concrete floors, grey floor and exposed beam.
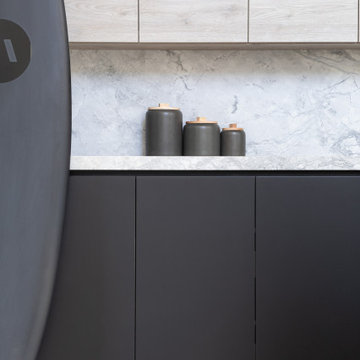
Simple and clean lines naturally create an effortless impact.
Design ideas for a small modern single-wall eat-in kitchen in Los Angeles with a single-bowl sink, flat-panel cabinets, black cabinets, grey splashback, black appliances, concrete floors, with island, grey floor, grey benchtop and vaulted.
Design ideas for a small modern single-wall eat-in kitchen in Los Angeles with a single-bowl sink, flat-panel cabinets, black cabinets, grey splashback, black appliances, concrete floors, with island, grey floor, grey benchtop and vaulted.
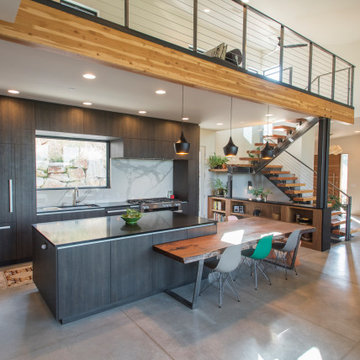
A Modern Contemporary Home in the Boise Foothills. Anchored to the hillside with a strong datum line. This home sites on the axis of the winter solstice and also features a bisection of the site by the alignment of Capitol Boulevard through a keyhole sculpture across the drive.
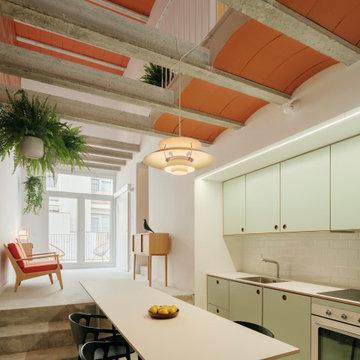
This is an example of a small scandinavian single-wall open plan kitchen in Madrid with a drop-in sink, shaker cabinets, green cabinets, laminate benchtops, white splashback, ceramic splashback, stainless steel appliances, concrete floors, no island, grey floor and green benchtop.
Single-wall Kitchen with Concrete Floors Design Ideas
1