Single-wall Kitchen with Cork Floors Design Ideas
Refine by:
Budget
Sort by:Popular Today
1 - 20 of 181 photos
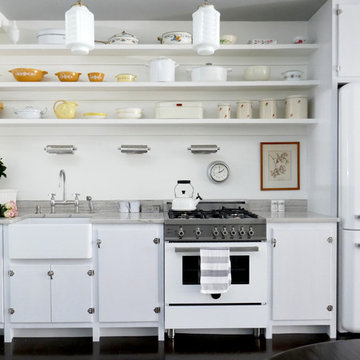
Mary’s floor-through apartment was truly enchanting . . . except for the tiny kitchen she’d inherited. It lacked a dishwasher, counter space or any real storage, items that have all been addressed in the makeover. Now the kitchen is as cheerful and bright as the rest of the home.
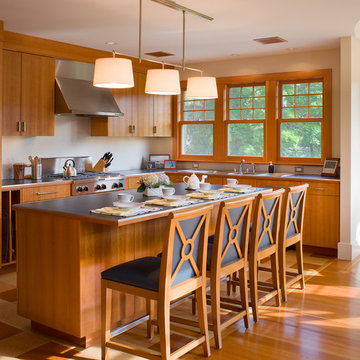
Cherry full overlay cabinets, dark blue laminate counertops with a metal edge band, cork flooring and doug fir windows.
Warren Jagger
Inspiration for a beach style single-wall kitchen in Providence with an undermount sink, medium wood cabinets, laminate benchtops, metallic splashback, metal splashback, stainless steel appliances, cork floors and with island.
Inspiration for a beach style single-wall kitchen in Providence with an undermount sink, medium wood cabinets, laminate benchtops, metallic splashback, metal splashback, stainless steel appliances, cork floors and with island.
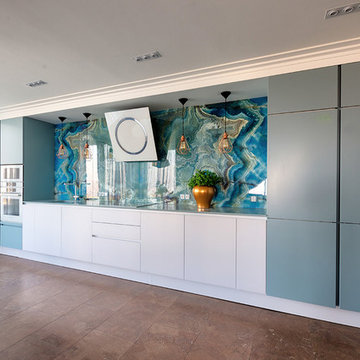
Руслан Давлетбердин
Inspiration for a contemporary single-wall open plan kitchen in Other with stone slab splashback and cork floors.
Inspiration for a contemporary single-wall open plan kitchen in Other with stone slab splashback and cork floors.
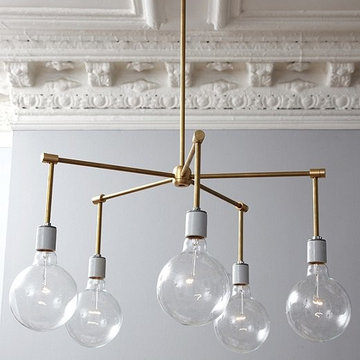
Bonus Solution: Follow the Light AFTER: Knowing how much I adored the light that was so key to my original vision, Megan designed and built her very own version and suggested we hang it in the dining room. I love how it carries the brass-and-glass look into the adjoining room. Check out the full how-to for this DIY chandelier here.
Photos by Lesley Unruh.
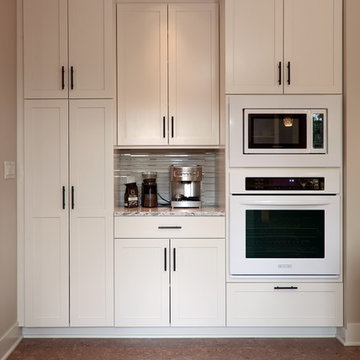
NW Architectural Photography
Mid-sized arts and crafts single-wall eat-in kitchen in Seattle with shaker cabinets, white cabinets, white appliances, cork floors, with island, beige splashback, an undermount sink, quartzite benchtops, glass tile splashback and brown floor.
Mid-sized arts and crafts single-wall eat-in kitchen in Seattle with shaker cabinets, white cabinets, white appliances, cork floors, with island, beige splashback, an undermount sink, quartzite benchtops, glass tile splashback and brown floor.
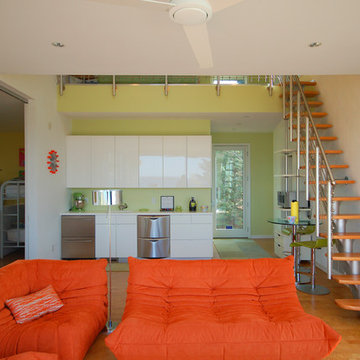
Hive Modular
Design ideas for a contemporary single-wall open plan kitchen in Minneapolis with flat-panel cabinets, white cabinets, stainless steel appliances, an integrated sink, laminate benchtops and cork floors.
Design ideas for a contemporary single-wall open plan kitchen in Minneapolis with flat-panel cabinets, white cabinets, stainless steel appliances, an integrated sink, laminate benchtops and cork floors.

From an outdated 70's kitchen with non-functional pantry space to an expansive kitchen with storage galore. Tiled bench tops carry the terrazzo feature through from the bathroom and copper handles will patina over time. Navy blue subway backsplash is the perfect selection for a pop of colour contrasting the terracotta cabinets
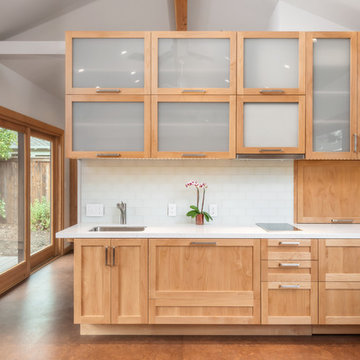
In-Law Unit Kitchen
Inspiration for a small contemporary single-wall open plan kitchen in San Francisco with cork floors, a single-bowl sink, glass-front cabinets, light wood cabinets, granite benchtops, white splashback, stainless steel appliances, no island, subway tile splashback and brown floor.
Inspiration for a small contemporary single-wall open plan kitchen in San Francisco with cork floors, a single-bowl sink, glass-front cabinets, light wood cabinets, granite benchtops, white splashback, stainless steel appliances, no island, subway tile splashback and brown floor.
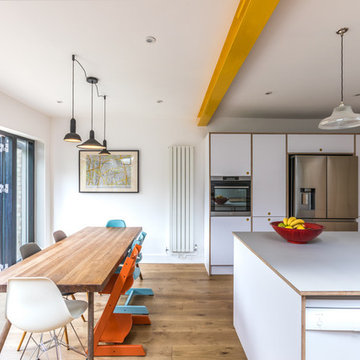
This beautifully crafted kitchen has an elegant simplicity.
Design ideas for a mid-sized contemporary single-wall eat-in kitchen in London with an integrated sink, flat-panel cabinets, laminate benchtops, grey splashback, ceramic splashback, stainless steel appliances, cork floors, with island, white cabinets and white benchtop.
Design ideas for a mid-sized contemporary single-wall eat-in kitchen in London with an integrated sink, flat-panel cabinets, laminate benchtops, grey splashback, ceramic splashback, stainless steel appliances, cork floors, with island, white cabinets and white benchtop.
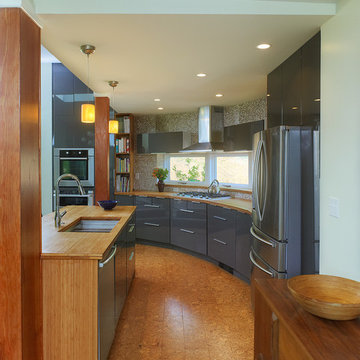
Inspiration for a large contemporary single-wall open plan kitchen in DC Metro with an undermount sink, flat-panel cabinets, grey cabinets, wood benchtops, stainless steel appliances, cork floors, with island and brown floor.
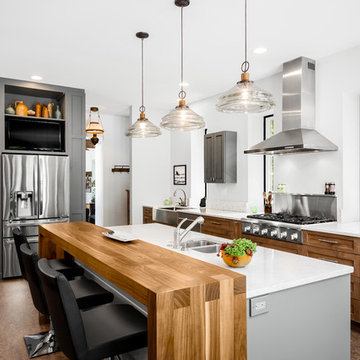
This is an example of a large contemporary single-wall open plan kitchen in Philadelphia with a farmhouse sink, shaker cabinets, medium wood cabinets, quartz benchtops, white splashback, stone slab splashback, stainless steel appliances, cork floors and with island.
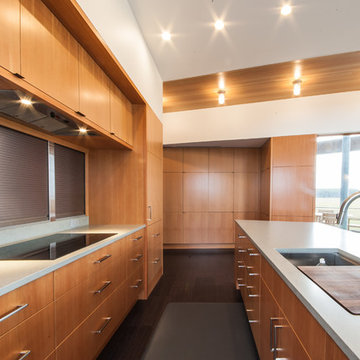
Modern kitchen in custom home by Boardwalk Builders, Rehoboth Beach, DE
www.boardwalkbuilders.com
photos Sue Fortier
Inspiration for a large modern single-wall eat-in kitchen in Other with a single-bowl sink, flat-panel cabinets, medium wood cabinets, quartzite benchtops, panelled appliances, cork floors and with island.
Inspiration for a large modern single-wall eat-in kitchen in Other with a single-bowl sink, flat-panel cabinets, medium wood cabinets, quartzite benchtops, panelled appliances, cork floors and with island.
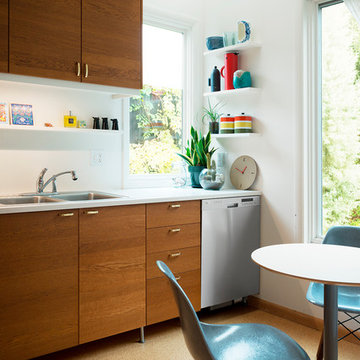
This is an example of a small contemporary single-wall eat-in kitchen in Portland with a double-bowl sink, flat-panel cabinets, dark wood cabinets, solid surface benchtops, stainless steel appliances, cork floors and no island.
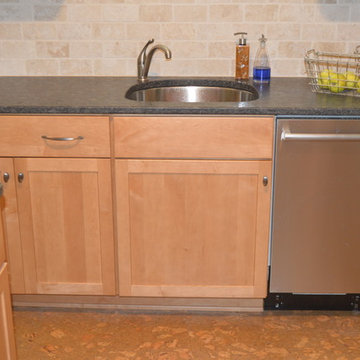
Photo of a small traditional single-wall separate kitchen in Philadelphia with a single-bowl sink, shaker cabinets, light wood cabinets, granite benchtops, beige splashback, subway tile splashback, stainless steel appliances, cork floors and no island.
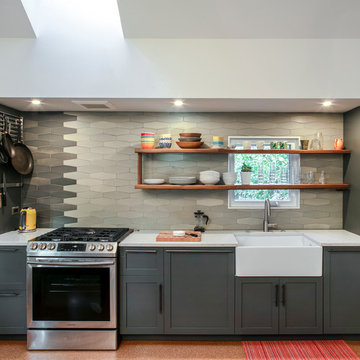
Peter Eckert
This is an example of a small modern single-wall eat-in kitchen in Portland with a farmhouse sink, shaker cabinets, grey cabinets, quartz benchtops, grey splashback, porcelain splashback, stainless steel appliances, cork floors, no island, brown floor and white benchtop.
This is an example of a small modern single-wall eat-in kitchen in Portland with a farmhouse sink, shaker cabinets, grey cabinets, quartz benchtops, grey splashback, porcelain splashback, stainless steel appliances, cork floors, no island, brown floor and white benchtop.
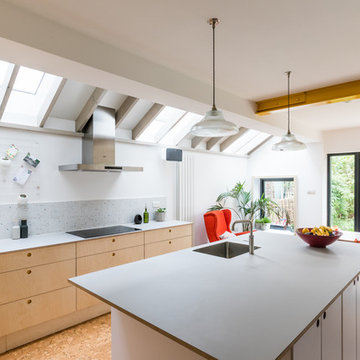
This beautifully crafted kitchen has an elegant simplicity with its birch faced doors and drawers and white worktops.
Photo of a mid-sized contemporary single-wall eat-in kitchen in London with an integrated sink, flat-panel cabinets, laminate benchtops, grey splashback, ceramic splashback, stainless steel appliances, cork floors, with island, white benchtop and light wood cabinets.
Photo of a mid-sized contemporary single-wall eat-in kitchen in London with an integrated sink, flat-panel cabinets, laminate benchtops, grey splashback, ceramic splashback, stainless steel appliances, cork floors, with island, white benchtop and light wood cabinets.
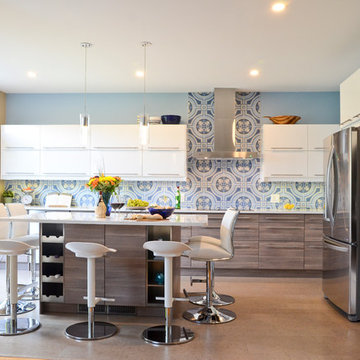
Mario Laroche Photography
Photo of a mid-sized modern single-wall eat-in kitchen in Ottawa with an undermount sink, flat-panel cabinets, white cabinets, quartzite benchtops, blue splashback, porcelain splashback, stainless steel appliances, cork floors and with island.
Photo of a mid-sized modern single-wall eat-in kitchen in Ottawa with an undermount sink, flat-panel cabinets, white cabinets, quartzite benchtops, blue splashback, porcelain splashback, stainless steel appliances, cork floors and with island.
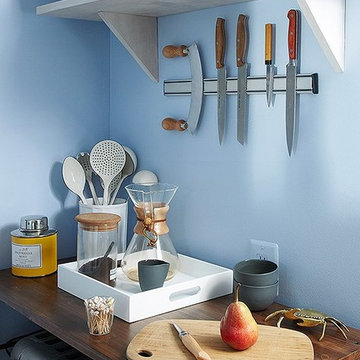
Bonus Solution: Slim Storage AFTER: To make up for the lack of counter and storage space. Megan brought in a skinny console table with shelving and added a few whitewashed shelves above it. Now everything is in easy reach, and I have a space to chop, stir, and make my morning café au lait (all of which used to happen on my dining room table).
Photos by Lesley Unruh.
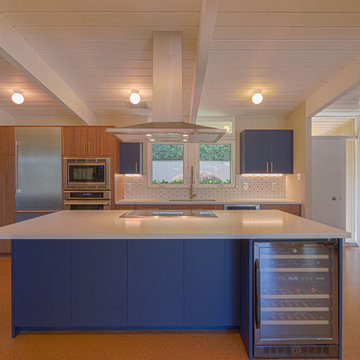
Eichler home remodel completed by Murphey Builders in 2019 located in Walnut Creek, CA. A modern twist with cork floors, quartz counters and a tasteful mix of walnut and dark blue kitchen cabinets. We were able to keep many of the original Eichler designs and highlight them with low voltage LED strip lighting emphasizing the v-rustic ceiling with large beams. The cork floor adds to the homes comfort by dampening sound, cushioning steps and insulating from the concrete slab underneath.
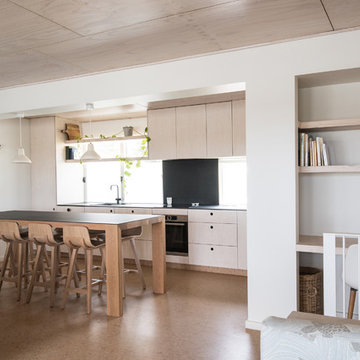
Photographer: James Allen
Beach style single-wall eat-in kitchen in Other with a double-bowl sink, tile benchtops, black splashback, porcelain splashback, stainless steel appliances, cork floors, with island, black benchtop and light wood cabinets.
Beach style single-wall eat-in kitchen in Other with a double-bowl sink, tile benchtops, black splashback, porcelain splashback, stainless steel appliances, cork floors, with island, black benchtop and light wood cabinets.
Single-wall Kitchen with Cork Floors Design Ideas
1