Single-wall Kitchen with Flat-panel Cabinets Design Ideas
Refine by:
Budget
Sort by:Popular Today
1 - 20 of 45,336 photos

Contemporary open plan spacious mixed surfaces kitchen with black steel island bench framing, feature window, feature shelving above window, contrast blue overheads and warm wood tones.

White Kitchen in East Cobb Modern Home.
Brass hardware.
Interior design credit: Design & Curations
Photo by Elizabeth Lauren Granger Photography
Design ideas for a mid-sized transitional single-wall open plan kitchen in Atlanta with a farmhouse sink, flat-panel cabinets, white cabinets, quartz benchtops, multi-coloured splashback, ceramic splashback, white appliances, marble floors, with island, white floor and white benchtop.
Design ideas for a mid-sized transitional single-wall open plan kitchen in Atlanta with a farmhouse sink, flat-panel cabinets, white cabinets, quartz benchtops, multi-coloured splashback, ceramic splashback, white appliances, marble floors, with island, white floor and white benchtop.
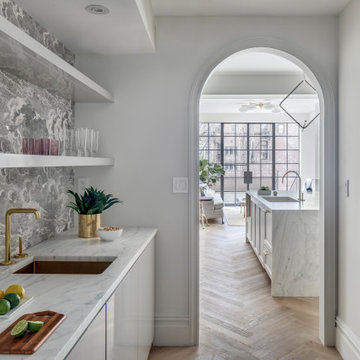
Transitional single-wall kitchen pantry in New York with an undermount sink, flat-panel cabinets, white cabinets, light hardwood floors, white benchtop, marble benchtops, multi-coloured splashback, no island and brown floor.

Photo of a midcentury single-wall eat-in kitchen in Kansas City with an undermount sink, flat-panel cabinets, medium wood cabinets, quartz benchtops, multi-coloured splashback, granite splashback, panelled appliances, slate floors, with island, black floor, white benchtop and vaulted.
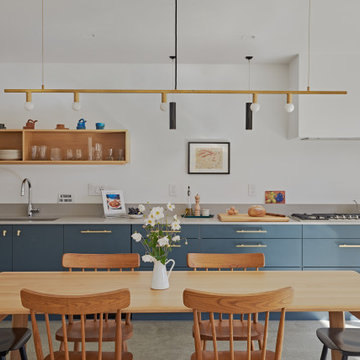
Design ideas for a contemporary single-wall eat-in kitchen in New York with an undermount sink, flat-panel cabinets, blue cabinets, concrete floors, no island, grey floor and grey benchtop.
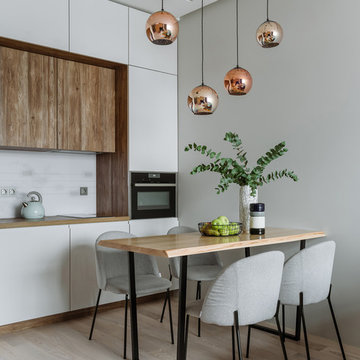
This is an example of a contemporary single-wall eat-in kitchen in Moscow with flat-panel cabinets, white cabinets, wood benchtops, white splashback, black appliances, light hardwood floors, no island and beige floor.
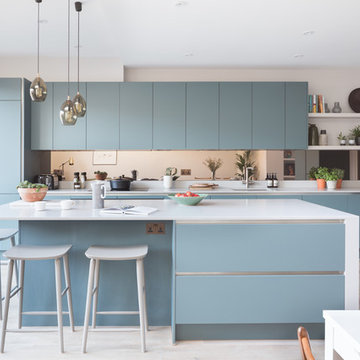
The new kitchen extension provided a foot print of approx 8.6m by 5.6m. We took a small space out of this footage by elongating the hallway to provide a utility room opposite a full height, double coat cupboard before entering the new kitchen.
As this is a new part of the house we embraced the modernity and choose sleek, handleless blue cabintery. The bronzed mirrored splashback adds warmth as well as maximising the sense of space.
Photography by @paullcraig
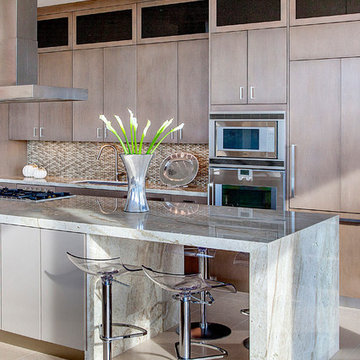
Appliance panels were used on the refrigerator to maintain a cohesive design. The waterfall countertop provides seating for four and features modern ghost barstools with chrome bases. The island houses a 30" x 20" - 5 burner Gaggenau cooktop. All cabinets are Wood-Mode and feature the Vanguard Plus door style. The main kitchen features the Harbor Mist with Pewter Glaze finish and the island features a custom high gloss paint.
Interior Design by: Slovack Bass.
Cabinet Design by: Nicole Bruno Marino
Cabinet Innovations Copyright 2013 Don A. Hoffman

Photo Credit: Pawel Dmytrow
This is an example of a small contemporary single-wall open plan kitchen in Chicago with an undermount sink, flat-panel cabinets, quartz benchtops, panelled appliances, light hardwood floors, with island and white benchtop.
This is an example of a small contemporary single-wall open plan kitchen in Chicago with an undermount sink, flat-panel cabinets, quartz benchtops, panelled appliances, light hardwood floors, with island and white benchtop.
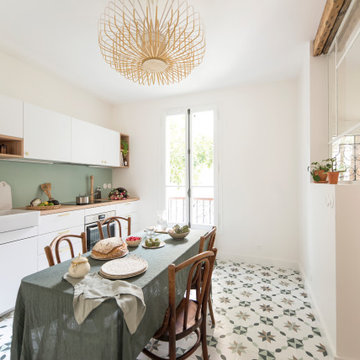
This is an example of a large single-wall open plan kitchen in Paris with a double-bowl sink, flat-panel cabinets, white cabinets, wood benchtops, green splashback, cement tiles, no island and multi-coloured floor.
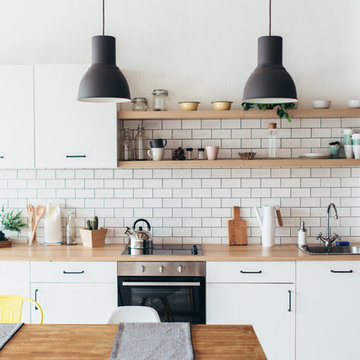
Inspiration for a small scandinavian single-wall kitchen in Other with flat-panel cabinets, white cabinets, laminate benchtops, black appliances, a drop-in sink, white splashback, subway tile splashback and beige benchtop.
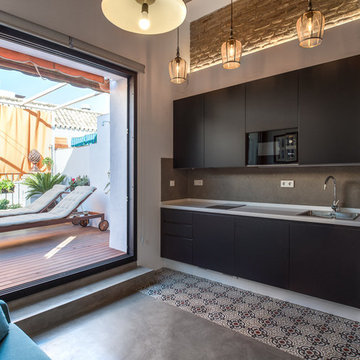
Fotografías: Javier Orive
Inspiration for a small industrial single-wall open plan kitchen in Seville with flat-panel cabinets, black cabinets, grey splashback and no island.
Inspiration for a small industrial single-wall open plan kitchen in Seville with flat-panel cabinets, black cabinets, grey splashback and no island.
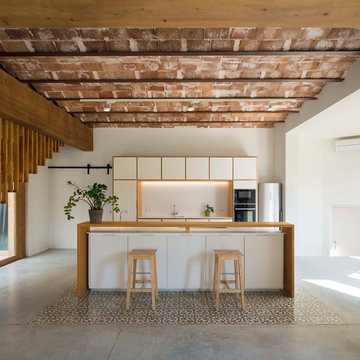
Large mediterranean single-wall open plan kitchen in Barcelona with flat-panel cabinets, white cabinets, wood benchtops, white splashback, stainless steel appliances, with island, concrete floors and grey floor.
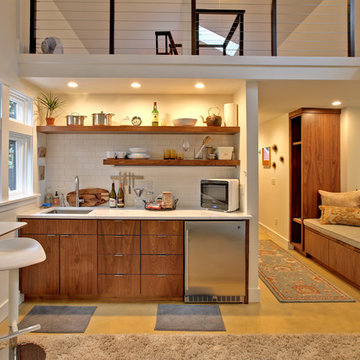
Photo of a small contemporary single-wall open plan kitchen in Portland with flat-panel cabinets, dark wood cabinets, quartz benchtops, white splashback, subway tile splashback, stainless steel appliances, concrete floors, no island, an undermount sink and yellow floor.
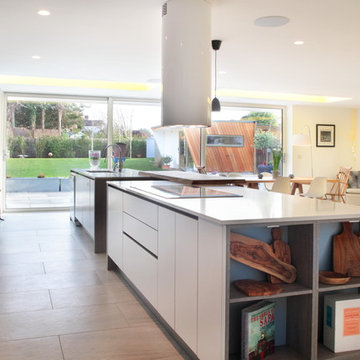
Our client chose platinum blue matt and oak effect cashmere grey doors to help create a bright airy space. Clever storage solutions were key to this design, as we tried to come up with many storage options to help with the family's needs. The long, island is a bold statement within the room, as the two separate islands are connected by a simple, solid wood worktop, making the design unique. The mix-match of colours and materials work really well within the space and really show off the clients personality.
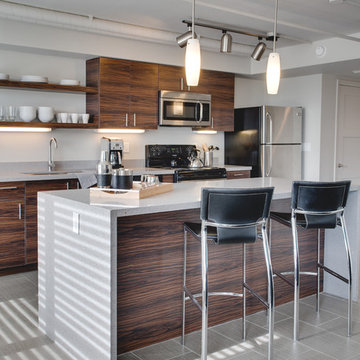
Small contemporary single-wall open plan kitchen in Phoenix with flat-panel cabinets, dark wood cabinets, stainless steel appliances, with island, an undermount sink, quartz benchtops, white splashback, glass sheet splashback and porcelain floors.

Photo of a mid-sized asian single-wall eat-in kitchen in Atlanta with an undermount sink, flat-panel cabinets, light wood cabinets, quartz benchtops, white splashback, engineered quartz splashback, white appliances, light hardwood floors, with island, white floor and white benchtop.
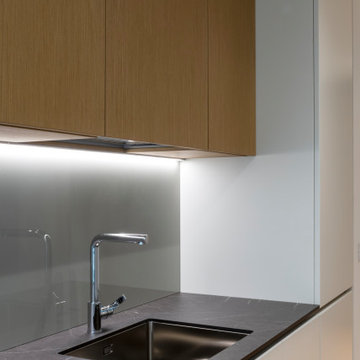
La cucina lineare è stata inserita nel corridoio che dall'ingresso porta al soggiorno. Sfruttamento dello spazio ottimale per una casa da mettere a reddito. Tutto disegnato su misura; pensili in legno rovere come il pavimento e paraspruzzi in vetro grigio retroverniciato per dare profondità e riflessione di luce.

A peak inside the hidden pantry
Design ideas for a large transitional single-wall open plan kitchen in Minneapolis with an undermount sink, flat-panel cabinets, light wood cabinets, quartz benchtops, white splashback, engineered quartz splashback, stainless steel appliances, light hardwood floors, multiple islands, brown floor and white benchtop.
Design ideas for a large transitional single-wall open plan kitchen in Minneapolis with an undermount sink, flat-panel cabinets, light wood cabinets, quartz benchtops, white splashback, engineered quartz splashback, stainless steel appliances, light hardwood floors, multiple islands, brown floor and white benchtop.

Inspiration for a large midcentury single-wall kitchen in Kansas City with an undermount sink, flat-panel cabinets, orange cabinets, quartz benchtops, multi-coloured splashback, granite splashback, panelled appliances, slate floors, with island, black floor, white benchtop and vaulted.
Single-wall Kitchen with Flat-panel Cabinets Design Ideas
1