Single-wall Kitchen with Multi-Coloured Benchtop Design Ideas
Sort by:Popular Today
1 - 20 of 2,281 photos

Au cœur de la place du Pin à Nice, cet appartement autrefois sombre et délabré a été métamorphosé pour faire entrer la lumière naturelle. Nous avons souhaité créer une architecture à la fois épurée, intimiste et chaleureuse. Face à son état de décrépitude, une rénovation en profondeur s’imposait, englobant la refonte complète du plancher et des travaux de réfection structurale de grande envergure.
L’une des transformations fortes a été la dépose de la cloison qui séparait autrefois le salon de l’ancienne chambre, afin de créer un double séjour. D’un côté une cuisine en bois au design minimaliste s’associe harmonieusement à une banquette cintrée, qui elle, vient englober une partie de la table à manger, en référence à la restauration. De l’autre côté, l’espace salon a été peint dans un blanc chaud, créant une atmosphère pure et une simplicité dépouillée. L’ensemble de ce double séjour est orné de corniches et une cimaise partiellement cintrée encadre un miroir, faisant de cet espace le cœur de l’appartement.
L’entrée, cloisonnée par de la menuiserie, se détache visuellement du double séjour. Dans l’ancien cellier, une salle de douche a été conçue, avec des matériaux naturels et intemporels. Dans les deux chambres, l’ambiance est apaisante avec ses lignes droites, la menuiserie en chêne et les rideaux sortants du plafond agrandissent visuellement l’espace, renforçant la sensation d’ouverture et le côté épuré.

Kitchen with large island, grey veiny countertops, under mount grey sink with black matte faucet, double ovens, cream subway tile backsplash, custom made iron hood, and white cabinetry with black matte hardware that leads to hidden walk-in pantry.
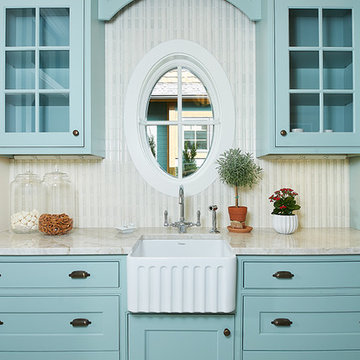
Builder: J. Peterson Homes
Interior Design: Vision Interiors by Visbeen
Photographer: Ashley Avila Photography
The best of the past and present meet in this distinguished design. Custom craftsmanship and distinctive detailing give this lakefront residence its vintage flavor while an open and light-filled floor plan clearly mark it as contemporary. With its interesting shingled roof lines, abundant windows with decorative brackets and welcoming porch, the exterior takes in surrounding views while the interior meets and exceeds contemporary expectations of ease and comfort. The main level features almost 3,000 square feet of open living, from the charming entry with multiple window seats and built-in benches to the central 15 by 22-foot kitchen, 22 by 18-foot living room with fireplace and adjacent dining and a relaxing, almost 300-square-foot screened-in porch. Nearby is a private sitting room and a 14 by 15-foot master bedroom with built-ins and a spa-style double-sink bath with a beautiful barrel-vaulted ceiling. The main level also includes a work room and first floor laundry, while the 2,165-square-foot second level includes three bedroom suites, a loft and a separate 966-square-foot guest quarters with private living area, kitchen and bedroom. Rounding out the offerings is the 1,960-square-foot lower level, where you can rest and recuperate in the sauna after a workout in your nearby exercise room. Also featured is a 21 by 18-family room, a 14 by 17-square-foot home theater, and an 11 by 12-foot guest bedroom suite.

Mid-sized contemporary single-wall open plan kitchen in Essex with an undermount sink, flat-panel cabinets, green cabinets, terrazzo benchtops, multi-coloured splashback, stainless steel appliances, limestone floors, with island and multi-coloured benchtop.
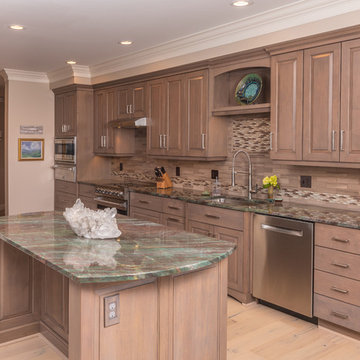
Amy Pearman, Boyd Pearman Photography
This is an example of a large transitional single-wall eat-in kitchen in Other with an undermount sink, raised-panel cabinets, light wood cabinets, beige splashback, stainless steel appliances, light hardwood floors, with island, beige floor, quartzite benchtops, porcelain splashback and multi-coloured benchtop.
This is an example of a large transitional single-wall eat-in kitchen in Other with an undermount sink, raised-panel cabinets, light wood cabinets, beige splashback, stainless steel appliances, light hardwood floors, with island, beige floor, quartzite benchtops, porcelain splashback and multi-coloured benchtop.
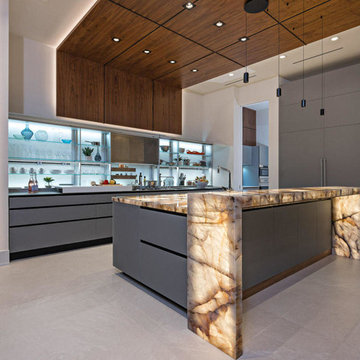
Inspiration for a mid-sized contemporary single-wall eat-in kitchen in Miami with flat-panel cabinets, grey cabinets, onyx benchtops, glass sheet splashback, panelled appliances, concrete floors, with island, grey floor and multi-coloured benchtop.
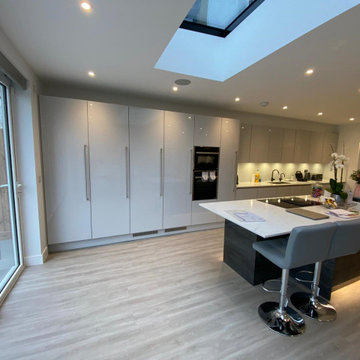
A beautiful modern, yet practical, lacquer door kitchen with a white speckled quartz and working / breakfast island.
This is an example of a mid-sized modern single-wall open plan kitchen in London with a drop-in sink, grey cabinets, quartzite benchtops, multi-coloured splashback, stone slab splashback, black appliances, with island and multi-coloured benchtop.
This is an example of a mid-sized modern single-wall open plan kitchen in London with a drop-in sink, grey cabinets, quartzite benchtops, multi-coloured splashback, stone slab splashback, black appliances, with island and multi-coloured benchtop.

The kitchen's large farmhouse sink is perfect for getting dishes done quickly and efficiently! The sink's location being embedded in the center island also makes cooking a breeze. Great for washing, peeling, and chopping fruits and vegetables!
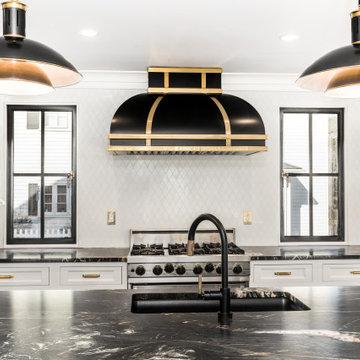
Inspiration for a mid-sized contemporary single-wall eat-in kitchen in New York with an undermount sink, flat-panel cabinets, black cabinets, granite benchtops, white splashback, glass tile splashback, stainless steel appliances, dark hardwood floors, with island, black floor and multi-coloured benchtop.
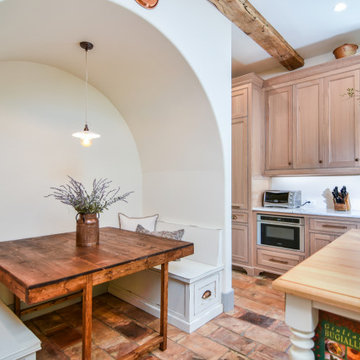
The kitchen showcases high-end integrated Thermador appliances, custom cabinetry, spacious butcher block island, and breakfast nook.
Mid-sized mediterranean single-wall open plan kitchen in Other with a farmhouse sink, beaded inset cabinets, medium wood cabinets, wood benchtops, panelled appliances, terra-cotta floors, with island, multi-coloured floor and multi-coloured benchtop.
Mid-sized mediterranean single-wall open plan kitchen in Other with a farmhouse sink, beaded inset cabinets, medium wood cabinets, wood benchtops, panelled appliances, terra-cotta floors, with island, multi-coloured floor and multi-coloured benchtop.
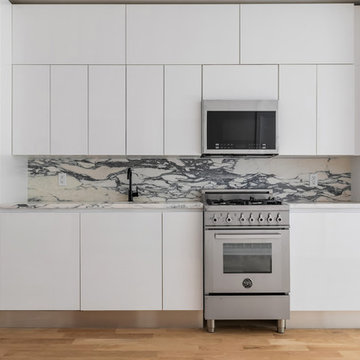
Inspiration for a small modern single-wall open plan kitchen in New York with a drop-in sink, white cabinets, marble benchtops, multi-coloured splashback, marble splashback, stainless steel appliances, light hardwood floors, no island and multi-coloured benchtop.
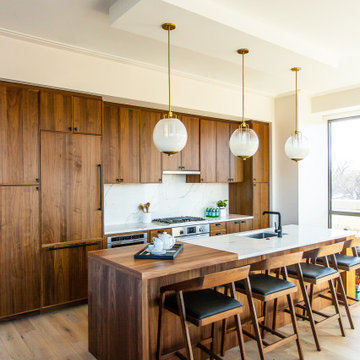
Hot trend alert: bookmatched vertical grain cabinetry. A mouthful but oh so pretty to look at.
Mid-sized contemporary single-wall eat-in kitchen in DC Metro with an undermount sink, shaker cabinets, medium wood cabinets, wood benchtops, white splashback, stone slab splashback, stainless steel appliances, vinyl floors, with island, grey floor and multi-coloured benchtop.
Mid-sized contemporary single-wall eat-in kitchen in DC Metro with an undermount sink, shaker cabinets, medium wood cabinets, wood benchtops, white splashback, stone slab splashback, stainless steel appliances, vinyl floors, with island, grey floor and multi-coloured benchtop.
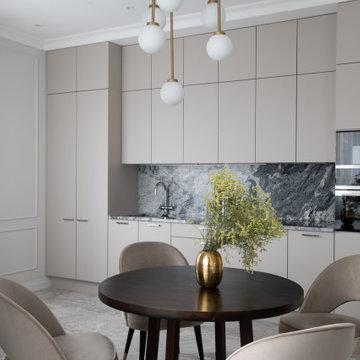
Линейная кухня в современном стиле с матовыми фасадами. Столешница и фартук из натурального гранита.
Из особенностей технического решения: 1) левая колонна скрывает вентиляционный короб, поэтому шкаф небольшой глубины 2) в правую колонну встроен холодильник без морозильной камеры большой вместимости и отдельно морозильная камера.
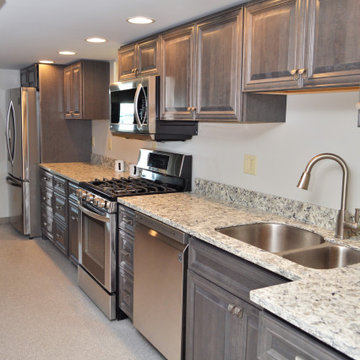
Cabinet Brand: BaileyTown USA Select
Wood Species: Maple
Cabinet Finish: Slate
Door Style: Williamsburg
Counter top: Quartz Versatop, Eased edge, Silicone back splash, Equinox color

A return to vintage European Design. These beautiful classic and refined floors are crafted out of French White Oak, a premier hardwood species that has been used for everything from flooring to shipbuilding over the centuries due to its stability.

Terracotta cabinets with Brass Hardware: FOLD Collection
Modern single-wall open plan kitchen in London with flat-panel cabinets, pink cabinets, terrazzo benchtops and multi-coloured benchtop.
Modern single-wall open plan kitchen in London with flat-panel cabinets, pink cabinets, terrazzo benchtops and multi-coloured benchtop.

This is an example of a mid-sized contemporary single-wall open plan kitchen in Essex with an undermount sink, flat-panel cabinets, green cabinets, terrazzo benchtops, multi-coloured splashback, stainless steel appliances, limestone floors, with island and multi-coloured benchtop.
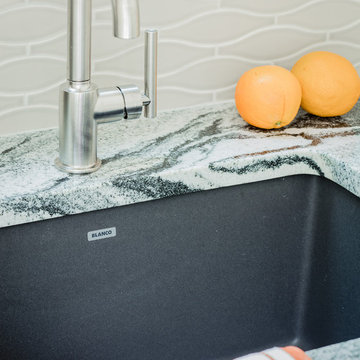
Michael J. Lee Photography
Inspiration for a small beach style single-wall separate kitchen in Boston with an undermount sink, shaker cabinets, white cabinets, granite benchtops, grey splashback, ceramic splashback, stainless steel appliances, vinyl floors, with island, brown floor and multi-coloured benchtop.
Inspiration for a small beach style single-wall separate kitchen in Boston with an undermount sink, shaker cabinets, white cabinets, granite benchtops, grey splashback, ceramic splashback, stainless steel appliances, vinyl floors, with island, brown floor and multi-coloured benchtop.
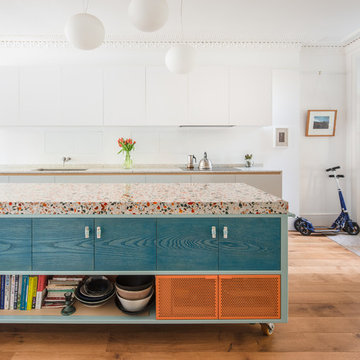
Peter Kociha
Design ideas for a large contemporary single-wall eat-in kitchen in London with terrazzo benchtops, medium hardwood floors, with island, brown floor, multi-coloured benchtop, flat-panel cabinets, an undermount sink and blue cabinets.
Design ideas for a large contemporary single-wall eat-in kitchen in London with terrazzo benchtops, medium hardwood floors, with island, brown floor, multi-coloured benchtop, flat-panel cabinets, an undermount sink and blue cabinets.
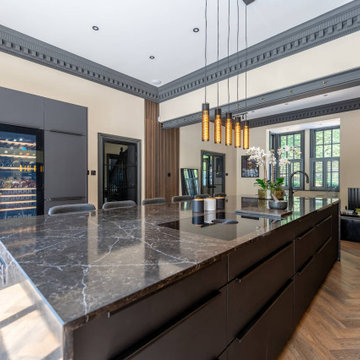
Our client wanted to create a space for family and friends, with a focus on entertainment via a design which had the ‘wow factor’. Our team has brought this vision to life by meticulously crafting a kitchen which more than meets their expectations.
The heart of this kitchen is the exquisite Brigitte Loft Matte Black range, exuding elegance and sophistication. Its sleek and contemporary design effortlessly combines with the timeless charm of the Wallis Burned Oak, creating a space that sets the stage for culinary adventures.
Complementing this stunning range is the exquisite 20mm Mars quartz worktop supplied by Algarve. Its luxurious appearance and durability make it the perfect food prep surface. It truly is a place where our clients can make meals, showcase their culinary creations, and indulge in the joy of cooking without compromising style.
Exceptional kitchen experiences are built around exceptional appliances – and we’ve integrated the finest kitchen equipment into this remarkable space. The AEG appliances bring cutting-edge technology and reliability to this kitchen, ensuring that every meal is prepared with precision and efficiency.
Our clients can now experience a new level of cooking perfection with the Bora hob, designed to seamlessly blend into the worktop. The Blanco sink offers functionality and style, while the Quooker tap delivers instant boiling water, making kitchen tasks effortless.
To add a unique touch to the kitchen, we’ve incorporated AquaPure wood wall panels, bringing the beauty of nature indoors and creating a refreshing ambience. The Antique silver mirrors enhance the wow factor, reflecting light and adding depth to the space.
With our attention to detail, commitment to quality, and a deep understanding of our clients’ desire to create a kitchen that wows, we have transformed the heart of their home into a space that will leave a lasting impression on their family and friends. Thanks to the Brigitte Loft Matt Black & Wallis Burned Oak Kitchen, this client can look forward to entertaining guests in a chic space – in 2023 and beyond.
Single-wall Kitchen with Multi-Coloured Benchtop Design Ideas
1