Single-wall Kitchen with multiple Islands Design Ideas
Refine by:
Budget
Sort by:Popular Today
101 - 120 of 2,854 photos
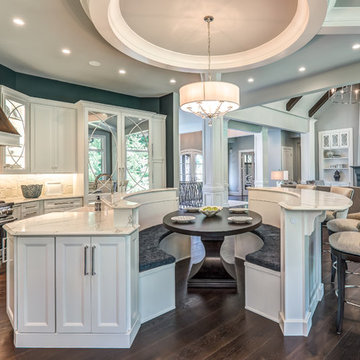
This is stunning Dura Supreme Cabinetry home was carefully designed by designer Aaron Mauk and his team at Mauk Cabinets by Design in Tipp City, Ohio and was featured in the Dayton Homearama Touring Edition. You’ll find Dura Supreme Cabinetry throughout the home including the bathrooms, the kitchen, a laundry room, and an entertainment room/wet bar area. Each room was designed to be beautiful and unique, yet coordinate fabulously with each other.
The kitchen is in the heart of this stunning new home and has an open concept that flows with the family room. A one-of-a-kind kitchen island was designed with a built-in banquet seating (breakfast nook seating) and breakfast bar to create a space to dine and entertain while also providing a large work surface and kitchen sink space. Coordinating built-ins and mantle frame the fireplace and create a seamless look with the white kitchen cabinetry.
A combination of glass and mirrored mullion doors are used throughout the space to create a spacious, airy feel. The mirrored mullions also worked as a way to accent and conceal the large paneled refrigerator. The vaulted ceilings with darkly stained trusses and unique circular ceiling molding applications set this design apart as a true one-of-a-kind home.
Featured Product Details:
Kitchen and Living Room: Dura Supreme Cabinetry’s Lauren door style and Mullion Pattern #15.
Fireplace Mantle: Dura Supreme Cabinetry is shown in a Personal Paint Match finish, Outerspace SW 6251.
Request a FREE Dura Supreme Cabinetry Brochure Packet:
http://www.durasupreme.com/request-brochure
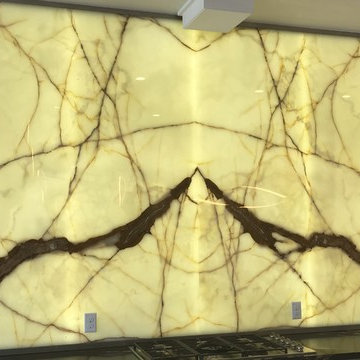
Custom LED panels behind Onyx wall for custom automated lighting scenes for Kitchen.
Inspiration for a large contemporary single-wall open plan kitchen in Houston with an undermount sink, flat-panel cabinets, white cabinets, soapstone benchtops, multi-coloured splashback, stone slab splashback, multiple islands, black benchtop, marble floors and white floor.
Inspiration for a large contemporary single-wall open plan kitchen in Houston with an undermount sink, flat-panel cabinets, white cabinets, soapstone benchtops, multi-coloured splashback, stone slab splashback, multiple islands, black benchtop, marble floors and white floor.
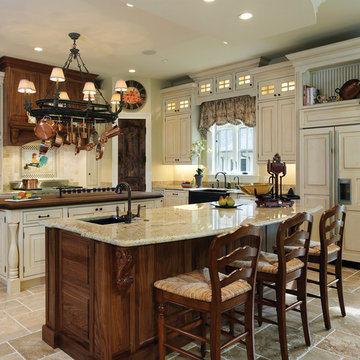
Photo of a large country single-wall kitchen in DC Metro with raised-panel cabinets, white cabinets, beige splashback, a farmhouse sink, granite benchtops, stone tile splashback, panelled appliances, travertine floors, multiple islands and beige floor.
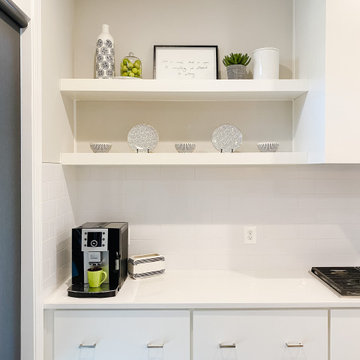
Open shelving accessorizing
This is an example of a large transitional single-wall open plan kitchen in DC Metro with an undermount sink, flat-panel cabinets, white cabinets, quartz benchtops, white splashback, subway tile splashback, stainless steel appliances, light hardwood floors, multiple islands, brown floor and white benchtop.
This is an example of a large transitional single-wall open plan kitchen in DC Metro with an undermount sink, flat-panel cabinets, white cabinets, quartz benchtops, white splashback, subway tile splashback, stainless steel appliances, light hardwood floors, multiple islands, brown floor and white benchtop.

A lackluster kitchen transformed into a haven for culinary creativity and social gatherings.
With its abundance of storage, separate baking area, upgraded appliances, and stylish design elements, this kitchen now perfectly caters to our client's baking business and her desire for a functional and inviting space.
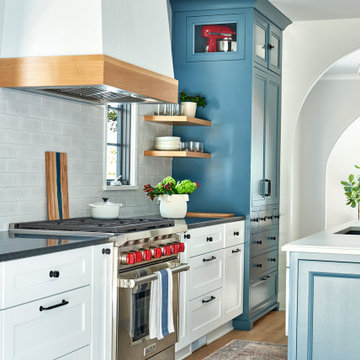
Photo of a transitional single-wall kitchen in Atlanta with blue cabinets, stainless steel appliances and multiple islands.
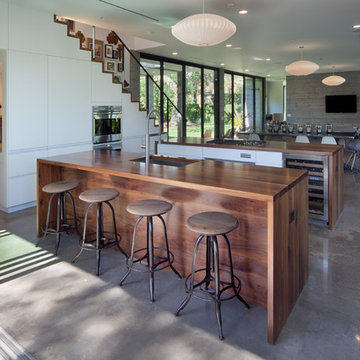
Inspiration for a large midcentury single-wall open plan kitchen in Orlando with an undermount sink, flat-panel cabinets, white cabinets, wood benchtops, stainless steel appliances, concrete floors, multiple islands, grey floor and brown benchtop.
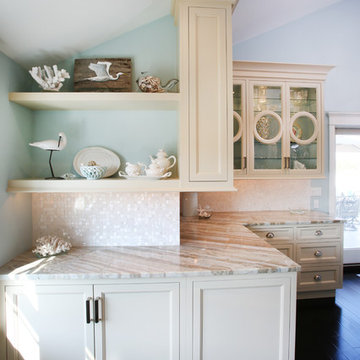
John Dimaio
Design ideas for a large beach style single-wall eat-in kitchen in New York with an undermount sink, recessed-panel cabinets, white cabinets, quartzite benchtops, mosaic tile splashback, stainless steel appliances, dark hardwood floors, multiple islands and white splashback.
Design ideas for a large beach style single-wall eat-in kitchen in New York with an undermount sink, recessed-panel cabinets, white cabinets, quartzite benchtops, mosaic tile splashback, stainless steel appliances, dark hardwood floors, multiple islands and white splashback.
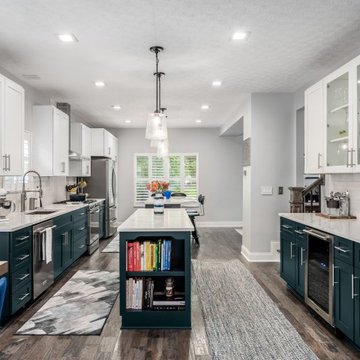
This kitchen was great, but the layout was not working for these new homeowners. They really wanted a bigger kitchen that would give them more storage space, a pantry and a second island. We started by tearing out all the existing cabinets and countertop. For the new cabinets, they went with a mission door in maple from our Kitchen Solvers Classic Collection line. To really give this kitchen that “Wow” factor the upper cabinets were done in a snow color while the lower cabinets were done in Gale Force. To finish this new look we added a Calacatta Laza quartz countertop and a subway tile backsplash in white Urbeno. Now this homeowner has a kitchen they love to entertain in.
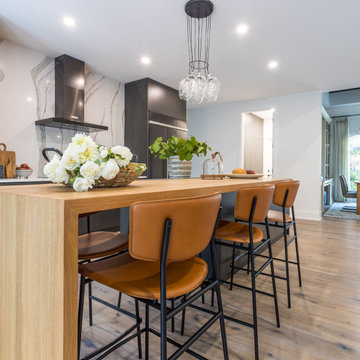
Featured by House & Home - this modern kitchen has grey flat panel kitchen cabinets, black appliances, a dark wall and two kitchen islands. We chose to create a butcher block waterfall feature and a second island with a concrete Caesarstone quartz slab. The backsplash was comprised of two jumbo Cambria carrara slabs. Design and styling by Harper Designs. Carpentry by Foxwood Custom Homes.
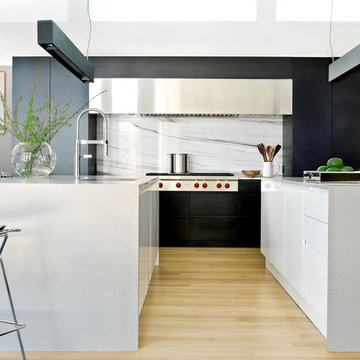
Dual islands, industrial lighting, luxurious zebrano marble full-slab backsplash - this modern kitche has it all and still remains comfortable and family friendly. Seating at the second island and ample wall space at the breakfast nook provide space for the family's kids to join in on the joys of cooking and display their own creations.
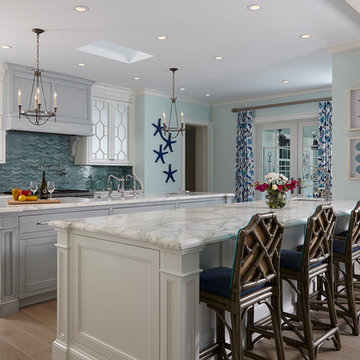
This is an example of a traditional single-wall kitchen in Miami with recessed-panel cabinets, white cabinets, marble benchtops, blue splashback, mosaic tile splashback, light hardwood floors and multiple islands.
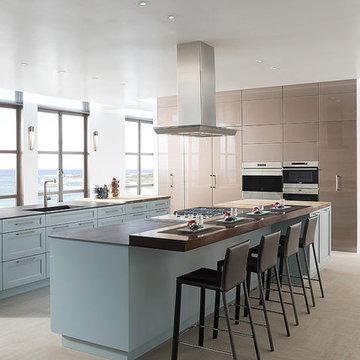
All cabinets featured are Wood-Mode 84. The islands feature the Linear Recessed doorstyle on Maple with the Aqua Shade finish. Both islands are finished off with a Neolith countertop. The cooking island features a raised wood top in Cherry; while the end features a Saxonwood. Tall pantry wall features the Vanguard Back Painted Glass in a Metallic finish. Flooring material by Daltile.
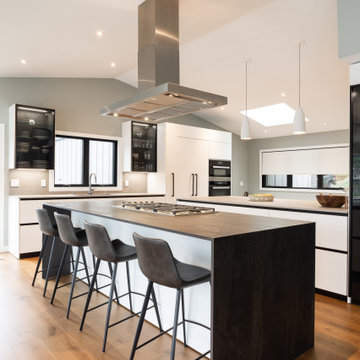
This was full kitchen remodel in Lake Oswego. We wanted to take full advantage of the lake views by putting the cooktop on the main island facing the lake and the sink at the window which also has a view of the water. The double islands (island and peninsula) make for a huge amount of prep space and the back butler's counter provides additional storage and a place for the toaster oven to live. The bench below the window provides storage for shoes and other items. The glass door cabinets have LED lighting inside to display dishes and decorative items.
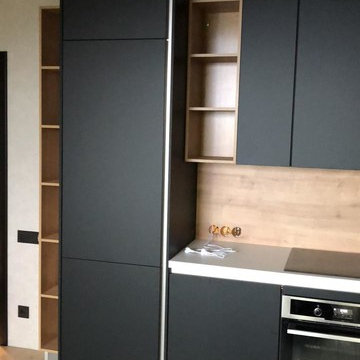
This is an example of a mid-sized contemporary single-wall eat-in kitchen in Other with an undermount sink, flat-panel cabinets, black cabinets, laminate benchtops, beige splashback, timber splashback, black appliances, medium hardwood floors, multiple islands, beige floor and white benchtop.
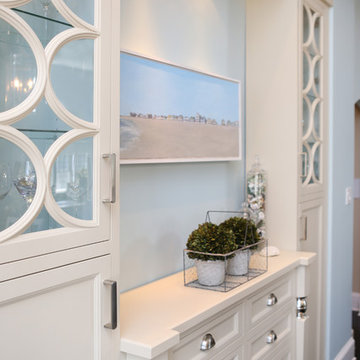
John Dimaio
Design ideas for a large beach style single-wall eat-in kitchen in New York with an undermount sink, recessed-panel cabinets, white cabinets, quartzite benchtops, white splashback, mosaic tile splashback, stainless steel appliances, dark hardwood floors and multiple islands.
Design ideas for a large beach style single-wall eat-in kitchen in New York with an undermount sink, recessed-panel cabinets, white cabinets, quartzite benchtops, white splashback, mosaic tile splashback, stainless steel appliances, dark hardwood floors and multiple islands.
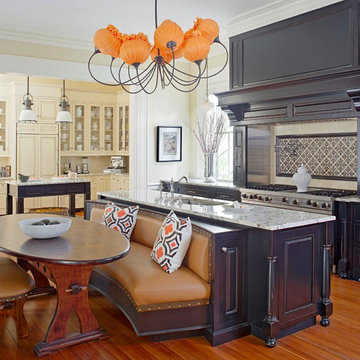
This is an example of an expansive traditional single-wall eat-in kitchen in Charleston with a single-bowl sink, raised-panel cabinets, granite benchtops, beige splashback, ceramic splashback, stainless steel appliances, medium hardwood floors, multiple islands, grey cabinets and beige floor.
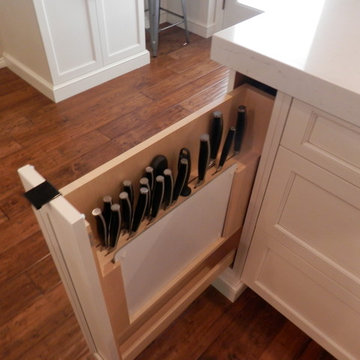
kitchen at dusk
This is an example of a mid-sized traditional single-wall open plan kitchen in Las Vegas with a farmhouse sink, recessed-panel cabinets, white cabinets, quartz benchtops, white splashback, stainless steel appliances, medium hardwood floors and multiple islands.
This is an example of a mid-sized traditional single-wall open plan kitchen in Las Vegas with a farmhouse sink, recessed-panel cabinets, white cabinets, quartz benchtops, white splashback, stainless steel appliances, medium hardwood floors and multiple islands.
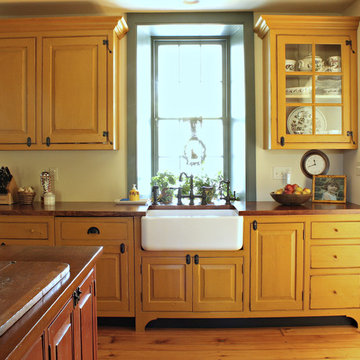
Our custom cabinetry made from antique lumber and hand-finished with milk paint.
Hand-wrought, rat-tail hinges, cherry countertops, Rohl sink.
Design ideas for a mid-sized country single-wall eat-in kitchen in Nashville with a farmhouse sink, beaded inset cabinets, distressed cabinets, wood benchtops, white appliances, light hardwood floors, multiple islands and brown floor.
Design ideas for a mid-sized country single-wall eat-in kitchen in Nashville with a farmhouse sink, beaded inset cabinets, distressed cabinets, wood benchtops, white appliances, light hardwood floors, multiple islands and brown floor.
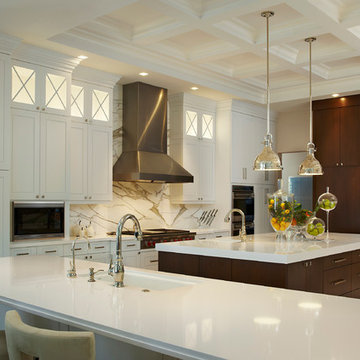
Large traditional single-wall eat-in kitchen in Miami with an undermount sink, recessed-panel cabinets, white cabinets, quartz benchtops, multi-coloured splashback, marble splashback, panelled appliances, multiple islands and white benchtop.
Single-wall Kitchen with multiple Islands Design Ideas
6