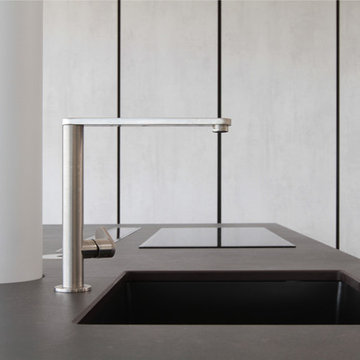Single-wall Kitchen with multiple Islands Design Ideas
Refine by:
Budget
Sort by:Popular Today
1 - 20 of 2,854 photos
Item 1 of 3

A peak inside the hidden pantry
Design ideas for a large transitional single-wall open plan kitchen in Minneapolis with an undermount sink, flat-panel cabinets, light wood cabinets, quartz benchtops, white splashback, engineered quartz splashback, stainless steel appliances, light hardwood floors, multiple islands, brown floor and white benchtop.
Design ideas for a large transitional single-wall open plan kitchen in Minneapolis with an undermount sink, flat-panel cabinets, light wood cabinets, quartz benchtops, white splashback, engineered quartz splashback, stainless steel appliances, light hardwood floors, multiple islands, brown floor and white benchtop.

The seamless indoor-outdoor transition in this Oxfordshire country home provides the perfect setting for all-season entertaining. The elevated setting of the bulthaup kitchen overlooking the connected soft seating and dining allows conversation to effortlessly flow. A large bar presents a useful touch down point where you can be the centre of the room.
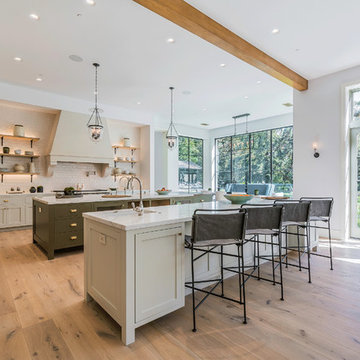
Photo of a large country single-wall eat-in kitchen in Los Angeles with a farmhouse sink, recessed-panel cabinets, marble benchtops, white splashback, subway tile splashback, stainless steel appliances, light hardwood floors, multiple islands, beige floor and light wood cabinets.
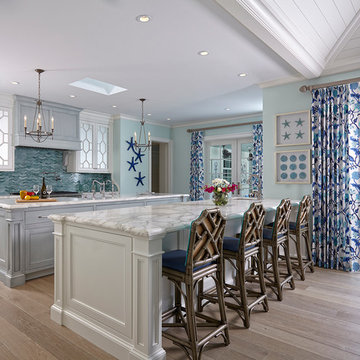
Beach style single-wall open plan kitchen in Miami with white cabinets, marble benchtops, blue splashback, mosaic tile splashback, light hardwood floors, multiple islands and recessed-panel cabinets.
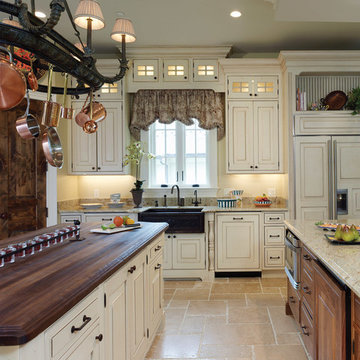
This is an example of a large country single-wall separate kitchen in DC Metro with a farmhouse sink, raised-panel cabinets, white cabinets, granite benchtops, beige splashback, stone tile splashback, panelled appliances, travertine floors, multiple islands and beige floor.
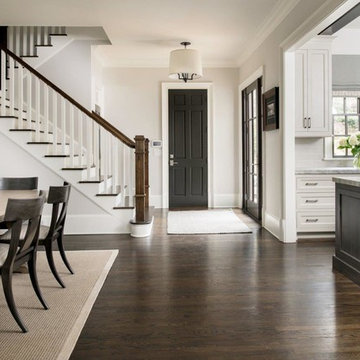
Pineapple House designers replaced a small window and French door across from the staircase with a modernized, nine-mullion glass door with sidelights, which floods natural light into the back area.
Galina Coada Photography
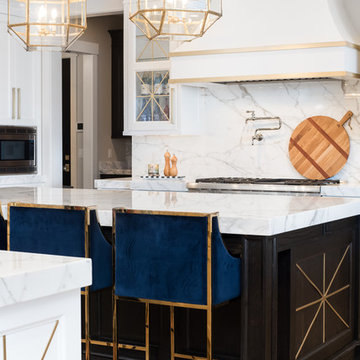
Inspiration for a large transitional single-wall separate kitchen in Salt Lake City with a farmhouse sink, shaker cabinets, white cabinets, marble benchtops, grey splashback, marble splashback, stainless steel appliances, medium hardwood floors, multiple islands, brown floor and grey benchtop.
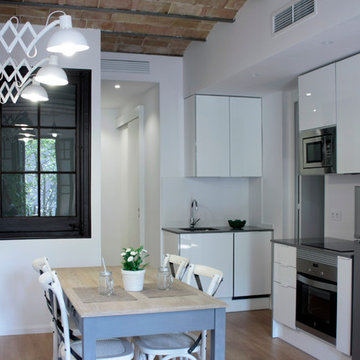
Victoria Aragonés
Design ideas for a small contemporary single-wall kitchen in Barcelona with an undermount sink, flat-panel cabinets, white cabinets, quartz benchtops, white splashback, stainless steel appliances, medium hardwood floors and multiple islands.
Design ideas for a small contemporary single-wall kitchen in Barcelona with an undermount sink, flat-panel cabinets, white cabinets, quartz benchtops, white splashback, stainless steel appliances, medium hardwood floors and multiple islands.
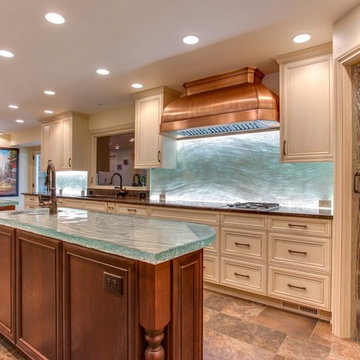
Mid-sized contemporary single-wall open plan kitchen in Denver with an undermount sink, recessed-panel cabinets, white cabinets, glass benchtops, glass sheet splashback, travertine floors, multiple islands, blue splashback and turquoise benchtop.
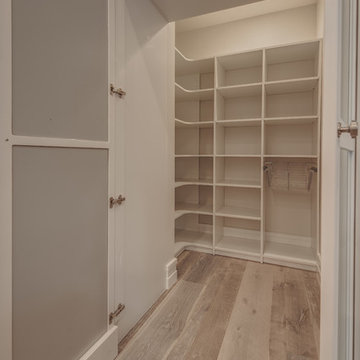
Matt Steeves
Design ideas for an expansive transitional single-wall kitchen pantry in Miami with a farmhouse sink, recessed-panel cabinets, white cabinets, quartz benchtops, grey splashback, stainless steel appliances, light hardwood floors and multiple islands.
Design ideas for an expansive transitional single-wall kitchen pantry in Miami with a farmhouse sink, recessed-panel cabinets, white cabinets, quartz benchtops, grey splashback, stainless steel appliances, light hardwood floors and multiple islands.
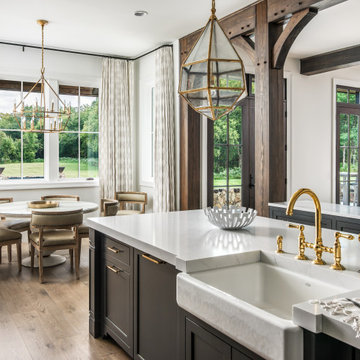
Photography: Garett + Carrie Buell of Studiobuell/ studiobuell.com
Photo of a large traditional single-wall open plan kitchen in Nashville with a farmhouse sink, shaker cabinets, white cabinets, marble benchtops, green splashback, medium hardwood floors, multiple islands and white benchtop.
Photo of a large traditional single-wall open plan kitchen in Nashville with a farmhouse sink, shaker cabinets, white cabinets, marble benchtops, green splashback, medium hardwood floors, multiple islands and white benchtop.
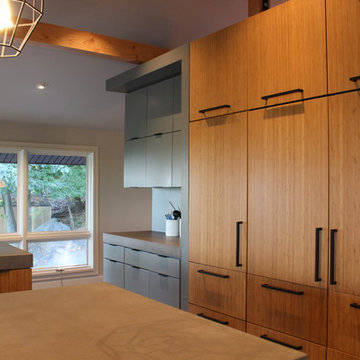
Photo of a large modern single-wall eat-in kitchen in New York with an undermount sink, flat-panel cabinets, light wood cabinets, concrete benchtops, beige splashback, ceramic floors, multiple islands and stainless steel appliances.
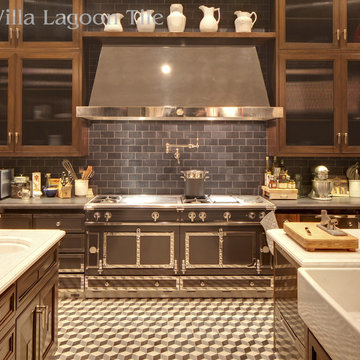
This kitchen is in "The Reserve", a $25 million dollar Holmby Hills estate. The floor of this kitchen is one of several places designer Kristoffer Winters used Villa Lagoon Tile's cement tile. This geometic pattern is called, "Cubes", and can be ordered custom colors! Photo by Nick Springett.
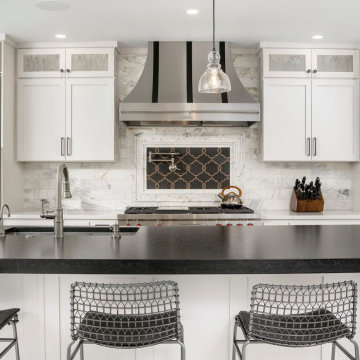
Expansive single-wall eat-in kitchen in Other with an undermount sink, shaker cabinets, white cabinets, granite benchtops, white splashback, ceramic splashback, stainless steel appliances, porcelain floors, multiple islands, white floor and black benchtop.
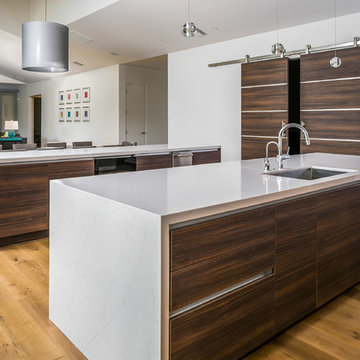
This view is from the main kitchen prep wall back into the expansive great room... looking across both islands. This is a great view of the handleless channels used in the Vero line; very much Italian inspired contemporary.
You can also see the barn doors have a stainless detail creating "panels" to match the handleless channel on the cabinets.
Photos: SpartaPhoto - Alex Rentzis
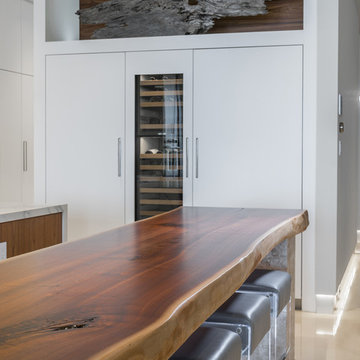
Robert Madrid Photography
Inspiration for a large contemporary single-wall open plan kitchen in Miami with an undermount sink, flat-panel cabinets, white cabinets, marble benchtops, white splashback, panelled appliances, multiple islands, marble splashback, marble floors and beige floor.
Inspiration for a large contemporary single-wall open plan kitchen in Miami with an undermount sink, flat-panel cabinets, white cabinets, marble benchtops, white splashback, panelled appliances, multiple islands, marble splashback, marble floors and beige floor.
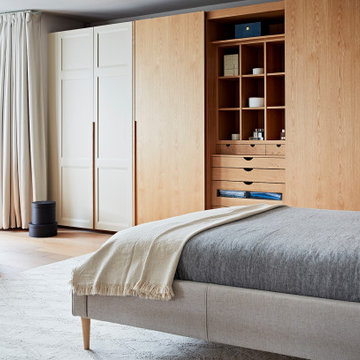
The seamless indoor-outdoor transition in this Oxfordshire country home provides the perfect setting for all-season entertaining. The elevated setting of the bulthaup kitchen overlooking the connected soft seating and dining allows conversation to effortlessly flow. A large bar presents a useful touch down point where you can be the centre of the room.
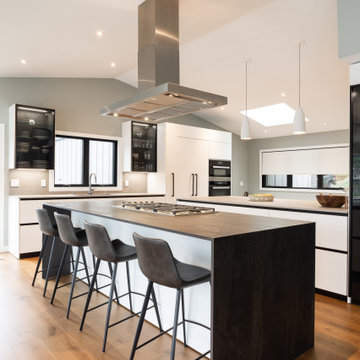
This was full kitchen remodel in Lake Oswego. We wanted to take full advantage of the lake views by putting the cooktop on the main island facing the lake and the sink at the window which also has a view of the water. The double islands (island and peninsula) make for a huge amount of prep space and the back butler's counter provides additional storage and a place for the toaster oven to live. The bench below the window provides storage for shoes and other items. The glass door cabinets have LED lighting inside to display dishes and decorative items.
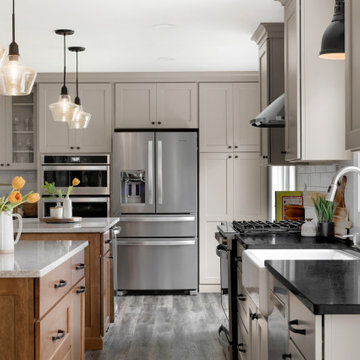
We are so excited to share with you this beautiful kitchen remodel in Lakeville, MN. Our clients came to us wanting to take out the wall between the kitchen and the dining room. By taking out the wall, we were able to create a new larger kitchen!
We kept the sink in the same location, and then moved the stove to the same wall as the sink. The fridge was moved to the far wall, we added an oven/micro combinations and a large pantry. We even had some extra room to create a desk space. The coolest thing about this kitchen is the DOUBLE island! The island closest to the sink functions as a working island and the other is for entertaining with seating for guests.
What really shines here is the combination of color that creates such a beautiful subtle elegance. The warm gray color of the cabinets were paired with the brown stained cabinets on the island. We then selected darker honed granite countertops on the perimeter cabinets and a light gray quartz countertop for the islands. The slightly marbled backsplash helps to tie everything in and give such a richness to the whole kitchen. I love adding little pops throughout the kitchen, so matte black hardware and the matte black sink light are perfect!
We are so happy with the final result of this kitchen! We would love the opportunity to help you out with any of your remodeling needs as well! Contact us today
Single-wall Kitchen with multiple Islands Design Ideas
1
