Single-wall Kitchen with Open Cabinets Design Ideas
Refine by:
Budget
Sort by:Popular Today
1 - 20 of 1,402 photos
Item 1 of 3

Inspiration for an asian single-wall open plan kitchen in Melbourne with open cabinets, wood benchtops, medium hardwood floors and exposed beam.
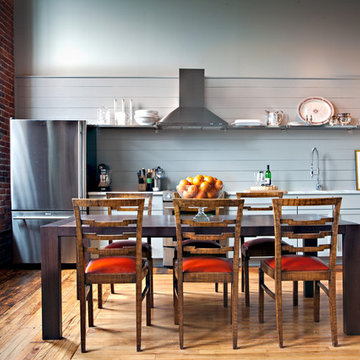
This is an example of a contemporary single-wall eat-in kitchen in Nashville with stainless steel appliances and open cabinets.
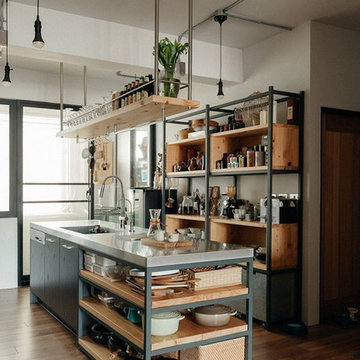
This is an example of a small industrial single-wall eat-in kitchen in Columbus with an undermount sink, open cabinets, black cabinets, concrete benchtops, black appliances, medium hardwood floors, with island, brown floor and grey benchtop.
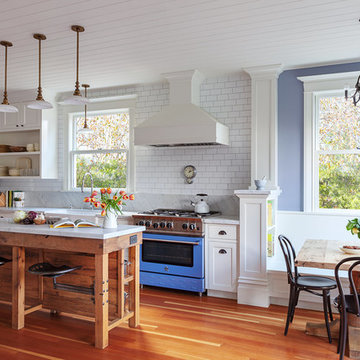
Photo By: Michele Lee Wilson
This is an example of a traditional single-wall eat-in kitchen in San Francisco with a farmhouse sink, open cabinets, white cabinets, marble benchtops, white splashback, subway tile splashback, coloured appliances, medium hardwood floors, with island and grey benchtop.
This is an example of a traditional single-wall eat-in kitchen in San Francisco with a farmhouse sink, open cabinets, white cabinets, marble benchtops, white splashback, subway tile splashback, coloured appliances, medium hardwood floors, with island and grey benchtop.
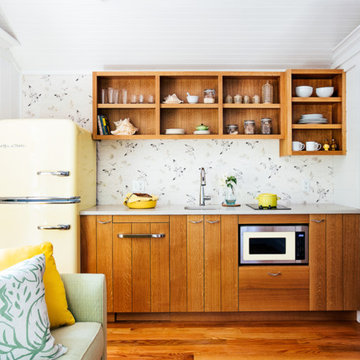
A tiny waterfront house in Kennebunkport, Maine.
Photos by James R. Salomon
Small beach style single-wall open plan kitchen in Portland Maine with an undermount sink, medium wood cabinets, coloured appliances, medium hardwood floors, white benchtop, open cabinets and no island.
Small beach style single-wall open plan kitchen in Portland Maine with an undermount sink, medium wood cabinets, coloured appliances, medium hardwood floors, white benchtop, open cabinets and no island.
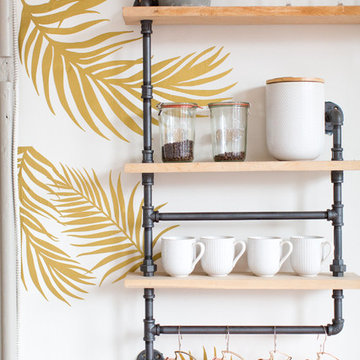
"Palm Fronds" vinyl wall decals in metallic gold on a white wall. 30 vinyl Palm Frond decals per pack in various shapes and sizes, ranging from 2.5" wide x 6" high to 16" wide x 25" high.
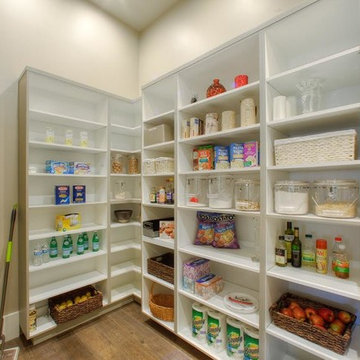
Two different depth tall cabinets with shelves was designed in this walk-in pantry to provide plenty of space for storage.
Photo of a large transitional single-wall kitchen pantry in Orange County with open cabinets, white cabinets and medium hardwood floors.
Photo of a large transitional single-wall kitchen pantry in Orange County with open cabinets, white cabinets and medium hardwood floors.
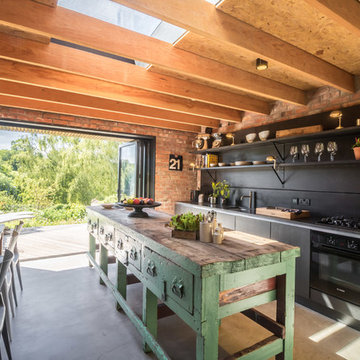
Modern rustic kitchen addition to a former miner's cottage. Coal black units and industrial materials reference the mining heritage of the area.
design storey architects
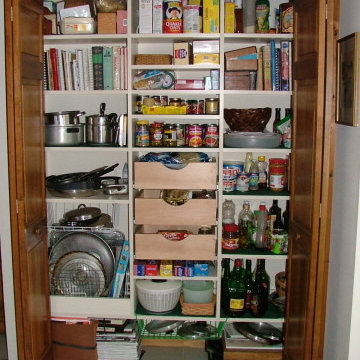
Pantry closet ideas from ClosetPlace
Inspiration for a small traditional single-wall separate kitchen in Portland Maine with open cabinets, white cabinets, laminate benchtops and vinyl floors.
Inspiration for a small traditional single-wall separate kitchen in Portland Maine with open cabinets, white cabinets, laminate benchtops and vinyl floors.
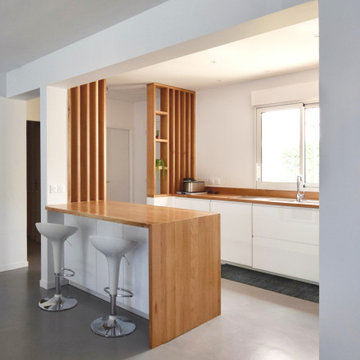
Photo of a mid-sized contemporary single-wall open plan kitchen in Montpellier with white cabinets, wood benchtops, grey floor, a single-bowl sink, open cabinets, brown splashback, timber splashback, no island and brown benchtop.
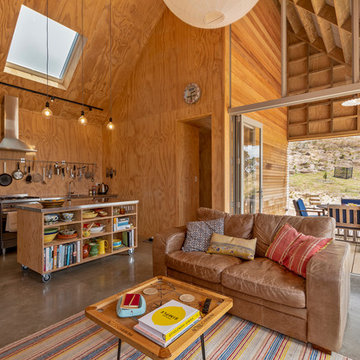
“We wanted contemporary but unpretentious, keeping building materials to a minimum – wood, concrete, and galvanised steel. We wanted to expose some of the construction methods and natural characteristics of the materials. Small living was a big part of our brief, though the high stud, over-height joinery and creative use of space makes it feel bigger. We have achieved a brand-new house with a feeling of warmth and character.”
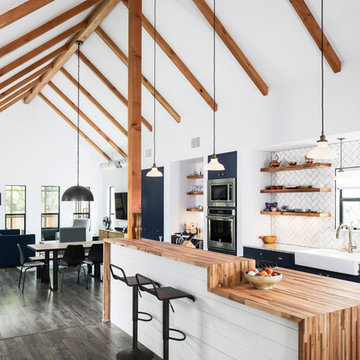
Country single-wall open plan kitchen in Austin with a farmhouse sink, open cabinets, blue cabinets, wood benchtops, white splashback, stainless steel appliances, with island, grey floor and brown benchtop.
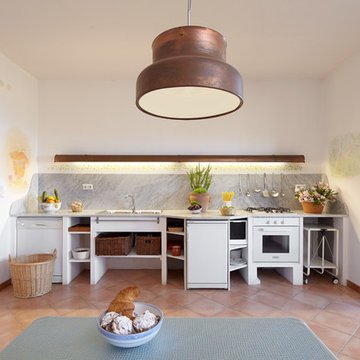
Oliver Kuty
This is an example of a large mediterranean single-wall eat-in kitchen in Naples with open cabinets, white cabinets, grey splashback, white appliances, terra-cotta floors, no island and orange floor.
This is an example of a large mediterranean single-wall eat-in kitchen in Naples with open cabinets, white cabinets, grey splashback, white appliances, terra-cotta floors, no island and orange floor.
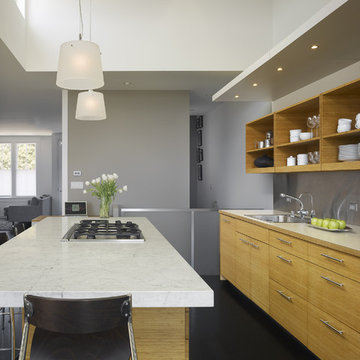
Side view of kitchen and kitchen island. Island countertop is marble while the countertop along back wall is plastic laminate with a marine grade plywood edge. The cabinetry is a bamboo veneer.
Photographed by Ken Gutmaker
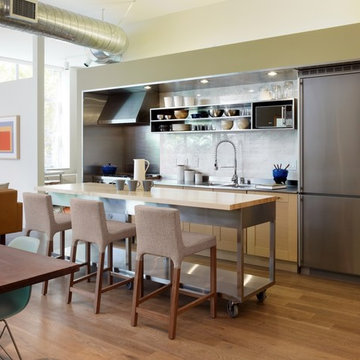
Eric Straudmeier
Photo of an industrial single-wall open plan kitchen in Los Angeles with stainless steel benchtops, open cabinets, an integrated sink, stainless steel cabinets, white splashback, stone slab splashback and stainless steel appliances.
Photo of an industrial single-wall open plan kitchen in Los Angeles with stainless steel benchtops, open cabinets, an integrated sink, stainless steel cabinets, white splashback, stone slab splashback and stainless steel appliances.
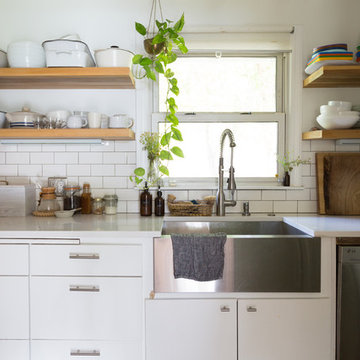
Photo: Jessica Cain © 2017 Houzz
This is an example of a small eclectic single-wall separate kitchen in Kansas City with open cabinets, white splashback, subway tile splashback, stainless steel appliances and with island.
This is an example of a small eclectic single-wall separate kitchen in Kansas City with open cabinets, white splashback, subway tile splashback, stainless steel appliances and with island.
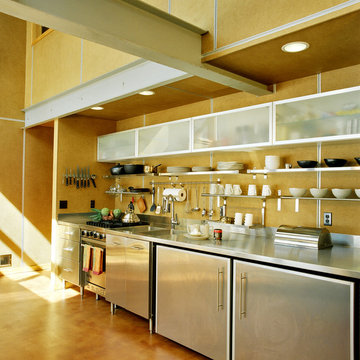
Embedded in a Colorado ski resort and accessible only via snowmobile during the winter season, this 1,000 square foot cabin rejects anything ostentatious and oversized, instead opting for a cozy and sustainable retreat from the elements.
This zero-energy grid-independent home relies greatly on passive solar siting and thermal mass to maintain a welcoming temperature even on the coldest days.
The Wee Ski Chalet was recognized as the Sustainability winner in the 2008 AIA Colorado Design Awards, and was featured in Colorado Homes & Lifestyles magazine’s Sustainability Issue.
Michael Shopenn Photography
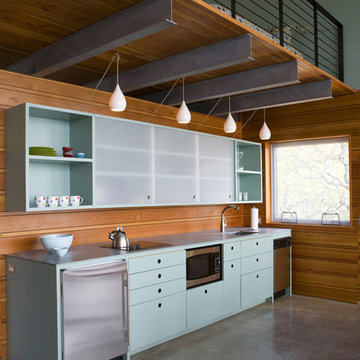
Inspiration for a small contemporary single-wall open plan kitchen in Austin with an undermount sink, open cabinets, blue cabinets, stainless steel benchtops, stainless steel appliances, concrete floors and no island.
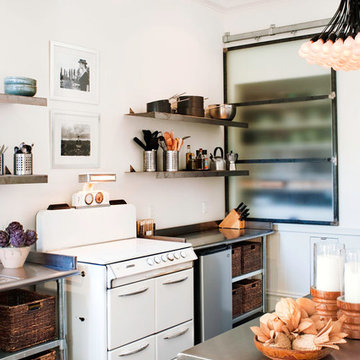
Photos by Drew Kelly
Inspiration for a mid-sized contemporary single-wall separate kitchen in San Francisco with open cabinets, white appliances, an undermount sink, stainless steel cabinets, stainless steel benchtops, white splashback, dark hardwood floors and with island.
Inspiration for a mid-sized contemporary single-wall separate kitchen in San Francisco with open cabinets, white appliances, an undermount sink, stainless steel cabinets, stainless steel benchtops, white splashback, dark hardwood floors and with island.
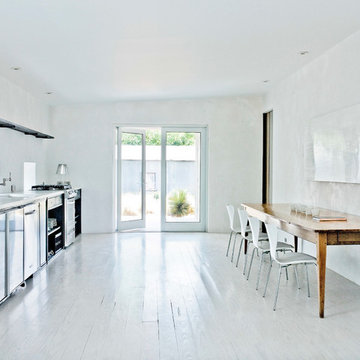
Long and spacious kichen including a dining area with an oversized country table contrasted with Eames dining chairs.
A School House Conversion by Interior Designer Barbara Hill from Houston TX.
Photography by Michel Arnaud
Single-wall Kitchen with Open Cabinets Design Ideas
1