Single-wall Kitchen with Open Cabinets Design Ideas
Refine by:
Budget
Sort by:Popular Today
1 - 20 of 1,402 photos
Item 1 of 3

Inspiration for an asian single-wall open plan kitchen in Melbourne with open cabinets, wood benchtops, medium hardwood floors and exposed beam.

Design ideas for a mid-sized contemporary single-wall kitchen in Paris with open cabinets, green cabinets, tile benchtops, no island and white benchtop.

This is an example of a mid-sized asian single-wall open plan kitchen in Osaka with an undermount sink, open cabinets, grey cabinets, laminate benchtops, grey splashback, marble splashback, stainless steel appliances, cement tiles, with island, grey floor, grey benchtop and wallpaper.
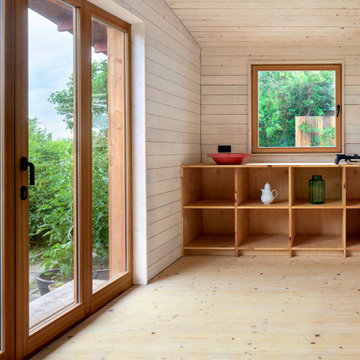
Gartenhaus an der Tabaksmühle
Inspiration for a small modern single-wall open plan kitchen in Frankfurt with open cabinets, medium wood cabinets, wood benchtops, beige splashback, timber splashback, black appliances, light hardwood floors, no island, beige floor, beige benchtop and wood.
Inspiration for a small modern single-wall open plan kitchen in Frankfurt with open cabinets, medium wood cabinets, wood benchtops, beige splashback, timber splashback, black appliances, light hardwood floors, no island, beige floor, beige benchtop and wood.
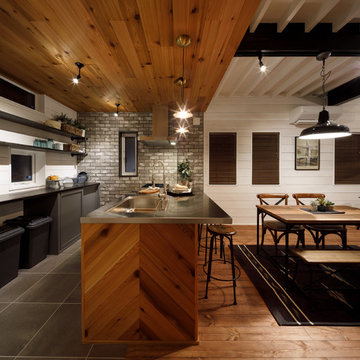
Design ideas for a mid-sized midcentury single-wall open plan kitchen in Other with an integrated sink, open cabinets, grey cabinets, stainless steel benchtops, grey splashback, porcelain splashback and a peninsula.
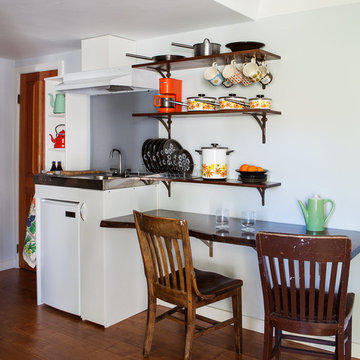
The live edge countertop, reclaimed wood from an urban street tree, creates space for dining. The compact kitchen includes two burners, a small sink, and a hotel room sized refrigerator.
photos by Michele Lee Willson
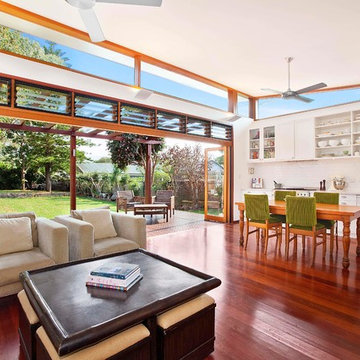
This freestanding brick house had no real useable living spaces for a young family, with no connection to a vast north facing rear yard.
The solution was simple – to separate the ‘old from the new’ – by reinstating the original 1930’s roof line, demolishing the ‘60’s lean-to rear addition, and adding a contemporary open plan pavilion on the same level as the deck and rear yard.
Recycled face bricks, Western Red Cedar and Colorbond roofing make up the restrained palette that blend with the existing house and the large trees found in the rear yard. The pavilion is surrounded by clerestory fixed glazing allowing filtered sunlight through the trees, as well as further enhancing the feeling of bringing the garden ‘into’ the internal living space.
Rainwater is harvested into an above ground tank for reuse for toilet flushing, the washing machine and watering the garden.
The cedar batten screen and hardwood pergola off the rear addition, create a secondary outdoor living space providing privacy from the adjoining neighbours. Large eave overhangs block the high summer sun, while allowing the lower winter sun to penetrate deep into the addition.
Photography by Sarah Braden
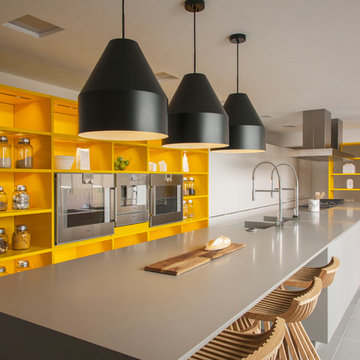
Cocinas Chef d´Oeuvre - Leicht
Photo of a large contemporary single-wall kitchen in Barcelona with open cabinets, yellow cabinets, with island, grey floor and stainless steel appliances.
Photo of a large contemporary single-wall kitchen in Barcelona with open cabinets, yellow cabinets, with island, grey floor and stainless steel appliances.
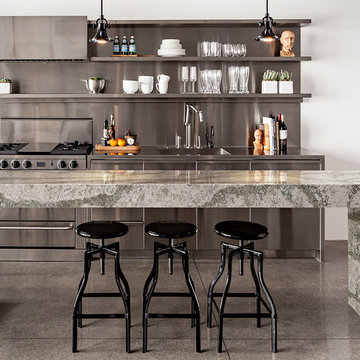
Cambria
This is an example of a large industrial single-wall eat-in kitchen in New York with stainless steel cabinets, quartz benchtops, metallic splashback, metal splashback, stainless steel appliances, ceramic floors, with island, an integrated sink, open cabinets and grey floor.
This is an example of a large industrial single-wall eat-in kitchen in New York with stainless steel cabinets, quartz benchtops, metallic splashback, metal splashback, stainless steel appliances, ceramic floors, with island, an integrated sink, open cabinets and grey floor.
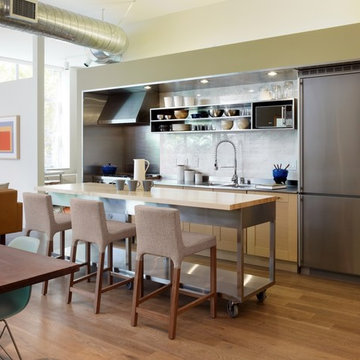
Eric Straudmeier
Photo of an industrial single-wall open plan kitchen in Los Angeles with stainless steel benchtops, open cabinets, an integrated sink, stainless steel cabinets, white splashback, stone slab splashback and stainless steel appliances.
Photo of an industrial single-wall open plan kitchen in Los Angeles with stainless steel benchtops, open cabinets, an integrated sink, stainless steel cabinets, white splashback, stone slab splashback and stainless steel appliances.

Design ideas for a small traditional single-wall kitchen pantry in Chicago with an undermount sink, open cabinets, medium wood cabinets, wood benchtops, grey splashback, marble splashback, black appliances, medium hardwood floors, brown floor and brown benchtop.
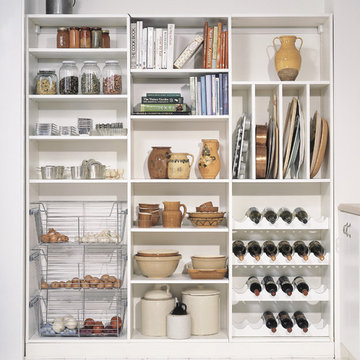
This simple storage solution includes adjustable shelves and specialized organization in a clean, white palette.
Design ideas for a mid-sized traditional single-wall kitchen pantry in Nashville with open cabinets, white cabinets, painted wood floors and no island.
Design ideas for a mid-sized traditional single-wall kitchen pantry in Nashville with open cabinets, white cabinets, painted wood floors and no island.
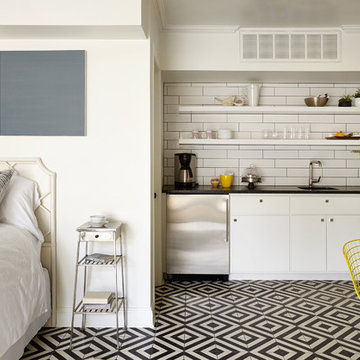
Small transitional single-wall kitchen in Nashville with a single-bowl sink, open cabinets, white splashback, subway tile splashback, stainless steel appliances and multi-coloured floor.
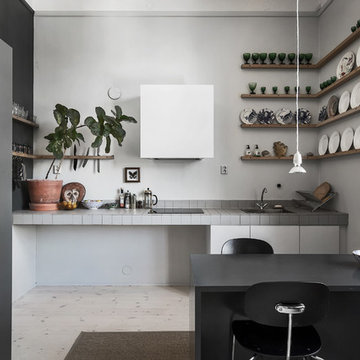
Kronfoto, Adam Helbaoui
Mid-sized scandinavian single-wall eat-in kitchen in Stockholm with open cabinets, tile benchtops, white splashback, light hardwood floors and no island.
Mid-sized scandinavian single-wall eat-in kitchen in Stockholm with open cabinets, tile benchtops, white splashback, light hardwood floors and no island.
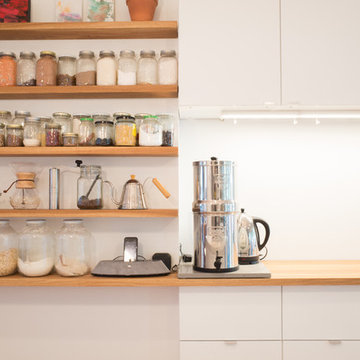
Type: Kitchen/backyard concept & design
Year: 2016
Status: Completed
Location: East end, Toronto
Everything has its own place in this newly renovated kitchen. At Ashdale Residence, the main concept is to open up the kitchen to create a seamless transition moving from one space to another and to maximize natural light within long and narrow spaces of the house. The transformation is achieved in a sustainable and cost-conscious manner.
Features: customized open shelving, lots of storage space, neutral colour palette, durable materials, simple clean lines.
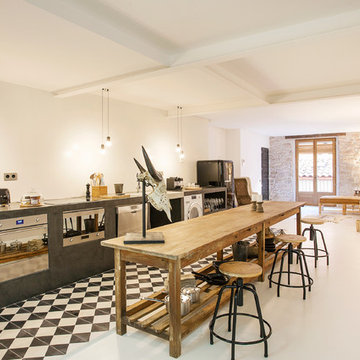
Large mediterranean single-wall eat-in kitchen in Barcelona with open cabinets, with island, white splashback, stainless steel appliances and ceramic floors.
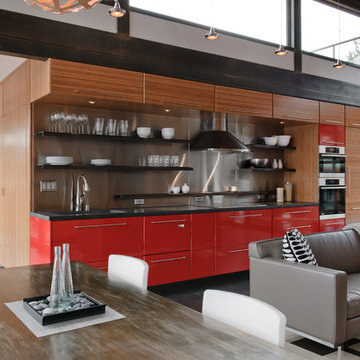
Clean and simple define this 1200 square foot Portage Bay floating home. After living on the water for 10 years, the owner was familiar with the area’s history and concerned with environmental issues. With that in mind, she worked with Architect Ryan Mankoski of Ninebark Studios and Dyna to create a functional dwelling that honored its surroundings. The original 19th century log float was maintained as the foundation for the new home and some of the historic logs were salvaged and custom milled to create the distinctive interior wood paneling. The atrium space celebrates light and water with open and connected kitchen, living and dining areas. The bedroom, office and bathroom have a more intimate feel, like a waterside retreat. The rooftop and water-level decks extend and maximize the main living space. The materials for the home’s exterior include a mixture of structural steel and glass, and salvaged cedar blended with Cor ten steel panels. Locally milled reclaimed untreated cedar creates an environmentally sound rain and privacy screen.
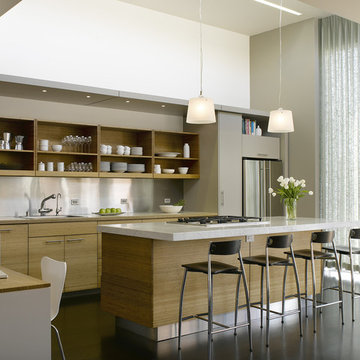
View of kitchen with soffit along back wall.
Photographed by Ken Gutmaker
Design ideas for a mid-sized contemporary single-wall open plan kitchen in San Francisco with open cabinets, light wood cabinets, metallic splashback, stainless steel appliances, marble benchtops, dark hardwood floors, with island and a drop-in sink.
Design ideas for a mid-sized contemporary single-wall open plan kitchen in San Francisco with open cabinets, light wood cabinets, metallic splashback, stainless steel appliances, marble benchtops, dark hardwood floors, with island and a drop-in sink.
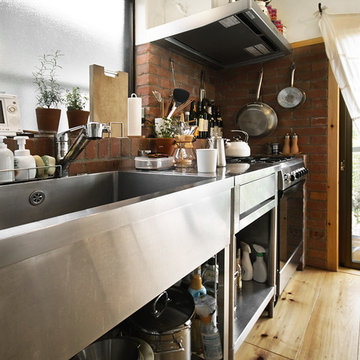
This is an example of a small contemporary single-wall open plan kitchen in Tokyo with an integrated sink, open cabinets, stainless steel benchtops, brown splashback, brick splashback, stainless steel appliances, medium hardwood floors, no island and beige floor.
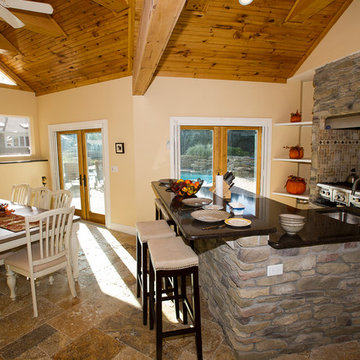
Mid-sized arts and crafts single-wall eat-in kitchen in New York with with island, a single-bowl sink, open cabinets, quartzite benchtops, stone tile splashback, stainless steel appliances, slate floors and beige floor.
Single-wall Kitchen with Open Cabinets Design Ideas
1