Single-wall Kitchen with Pink Floor Design Ideas
Refine by:
Budget
Sort by:Popular Today
1 - 20 of 65 photos
Item 1 of 3

Kitchen with blue switches and pink walls
Small eclectic single-wall eat-in kitchen in Berlin with an integrated sink, flat-panel cabinets, red cabinets, laminate benchtops, pink splashback, coloured appliances, linoleum floors, no island, pink floor and white benchtop.
Small eclectic single-wall eat-in kitchen in Berlin with an integrated sink, flat-panel cabinets, red cabinets, laminate benchtops, pink splashback, coloured appliances, linoleum floors, no island, pink floor and white benchtop.
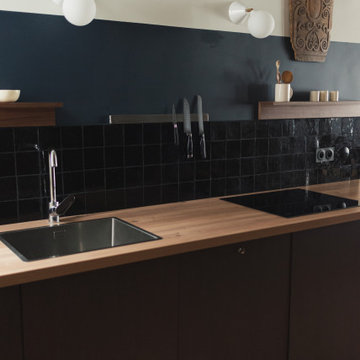
Détail plan de travail
This is an example of a small arts and crafts single-wall open plan kitchen in Paris with a single-bowl sink, beaded inset cabinets, dark wood cabinets, wood benchtops, black splashback, ceramic splashback, black appliances, terra-cotta floors, no island, pink floor and beige benchtop.
This is an example of a small arts and crafts single-wall open plan kitchen in Paris with a single-bowl sink, beaded inset cabinets, dark wood cabinets, wood benchtops, black splashback, ceramic splashback, black appliances, terra-cotta floors, no island, pink floor and beige benchtop.
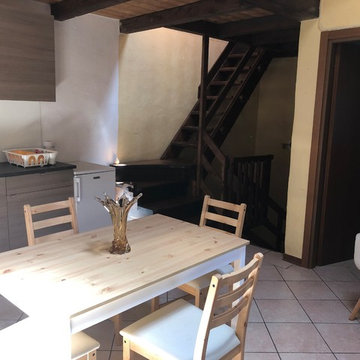
L'intervento è volto al recupero degli spazi esistenti definendo meglio le zone funzionali e dando risalto alla convivialità. Per contenere i costi la cucina è stata mantenuta in linea, vicino all'ingresso e grande risalto è stato dato al tavolo da pranzo che diventa protagonista di questa stanza. Le tinte chiare sono state scelte per la loro neutralità e per esaltare la luminosità della stanza.
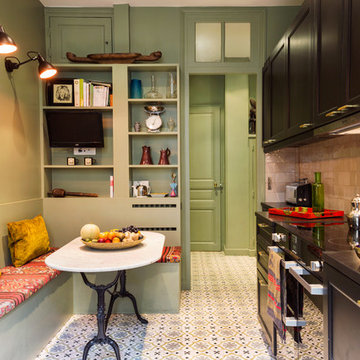
Alfredo Brandt
Design ideas for a large industrial single-wall eat-in kitchen in Paris with recessed-panel cabinets, black cabinets, beige splashback, mosaic tile splashback, black appliances, no island, black benchtop, an undermount sink, cement tiles and pink floor.
Design ideas for a large industrial single-wall eat-in kitchen in Paris with recessed-panel cabinets, black cabinets, beige splashback, mosaic tile splashback, black appliances, no island, black benchtop, an undermount sink, cement tiles and pink floor.
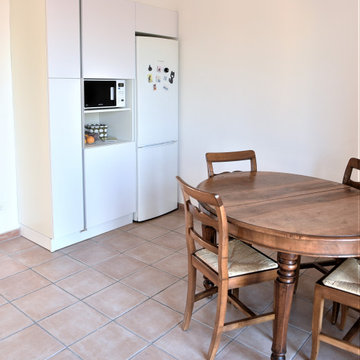
cucina realizzata in seguito a ristrutturazione di una casa degli anni 50, con demolizione di parete e creazione di un unico ambiente, particolare delle colonne e tavolo con sedie d'epoca.
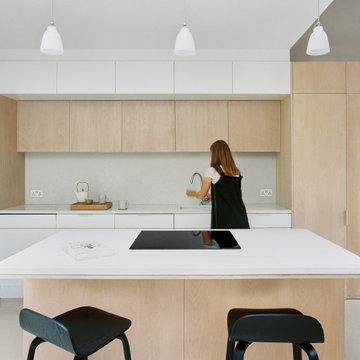
View of kitchen space with build in induction hob, silestone countertops and bespoke ash cabinetry.
Photo of a mid-sized modern single-wall open plan kitchen in London with a drop-in sink, flat-panel cabinets, light wood cabinets, quartz benchtops, grey splashback, engineered quartz splashback, black appliances, concrete floors, with island, pink floor, white benchtop and recessed.
Photo of a mid-sized modern single-wall open plan kitchen in London with a drop-in sink, flat-panel cabinets, light wood cabinets, quartz benchtops, grey splashback, engineered quartz splashback, black appliances, concrete floors, with island, pink floor, white benchtop and recessed.
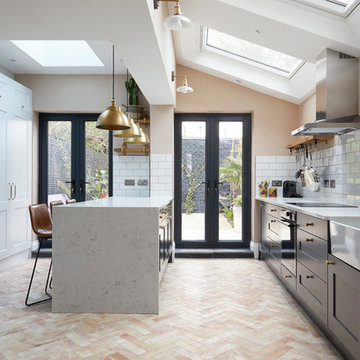
Photo Credits: Anna Stathaki
This is an example of a mid-sized transitional single-wall kitchen in London with a farmhouse sink, grey cabinets, solid surface benchtops, white splashback, ceramic splashback, stainless steel appliances, ceramic floors, with island, white benchtop, shaker cabinets and pink floor.
This is an example of a mid-sized transitional single-wall kitchen in London with a farmhouse sink, grey cabinets, solid surface benchtops, white splashback, ceramic splashback, stainless steel appliances, ceramic floors, with island, white benchtop, shaker cabinets and pink floor.
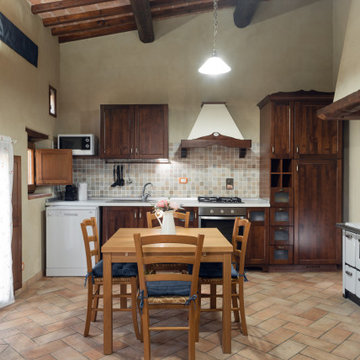
Committenti: Francesca & Davide. Ripresa fotografica: impiego obiettivo 24mm su pieno formato; macchina su treppiedi con allineamento ortogonale dell'inquadratura; impiego luce naturale esistente con l'ausilio di luci flash e luci continue 5500°K. Post-produzione: aggiustamenti base immagine; fusione manuale di livelli con differente esposizione per produrre un'immagine ad alto intervallo dinamico ma realistica; rimozione elementi di disturbo. Obiettivo commerciale: realizzazione fotografie di complemento ad annunci su siti web di affitti come Airbnb, Booking, eccetera; pubblicità su social network.
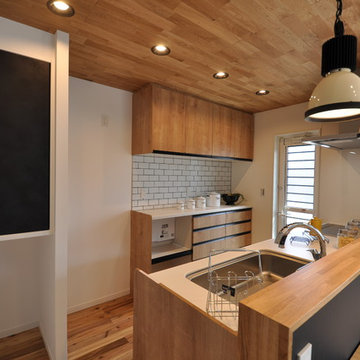
Beach style single-wall kitchen in Other with a single-bowl sink, flat-panel cabinets, medium wood cabinets, medium hardwood floors, a peninsula, pink floor and brown benchtop.
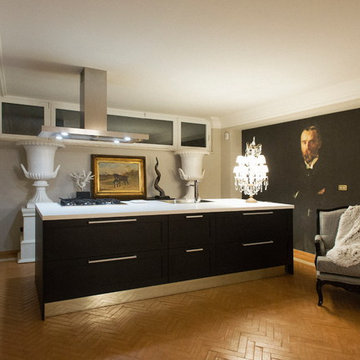
zona cottura
Large contemporary single-wall eat-in kitchen in Rome with a single-bowl sink, dark wood cabinets, laminate benchtops, stainless steel appliances, terra-cotta floors, with island, pink floor and white benchtop.
Large contemporary single-wall eat-in kitchen in Rome with a single-bowl sink, dark wood cabinets, laminate benchtops, stainless steel appliances, terra-cotta floors, with island, pink floor and white benchtop.
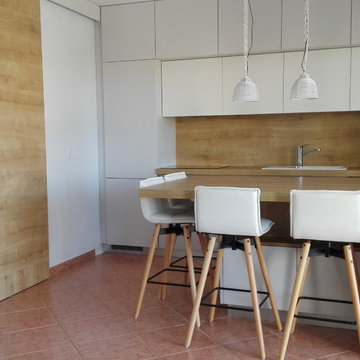
Kitchen with an island with a sitting option
Inspiration for a small beach style single-wall eat-in kitchen in Other with a single-bowl sink, flat-panel cabinets, grey cabinets, wood benchtops, brown splashback, timber splashback, stainless steel appliances, terra-cotta floors, with island and pink floor.
Inspiration for a small beach style single-wall eat-in kitchen in Other with a single-bowl sink, flat-panel cabinets, grey cabinets, wood benchtops, brown splashback, timber splashback, stainless steel appliances, terra-cotta floors, with island and pink floor.
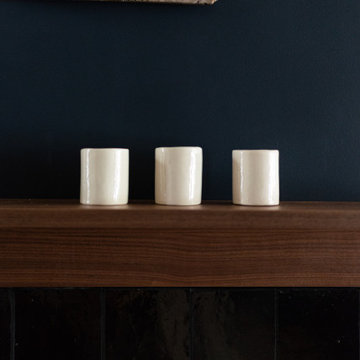
Détail tablette
Inspiration for a small arts and crafts single-wall open plan kitchen in Paris with a single-bowl sink, beaded inset cabinets, dark wood cabinets, wood benchtops, black splashback, ceramic splashback, black appliances, terra-cotta floors, no island, pink floor and beige benchtop.
Inspiration for a small arts and crafts single-wall open plan kitchen in Paris with a single-bowl sink, beaded inset cabinets, dark wood cabinets, wood benchtops, black splashback, ceramic splashback, black appliances, terra-cotta floors, no island, pink floor and beige benchtop.
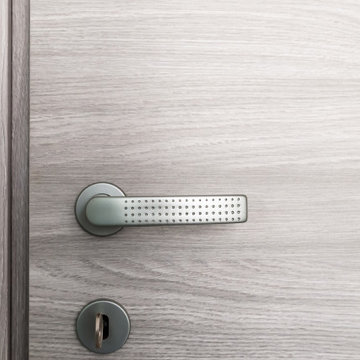
Inspiration for a mid-sized modern single-wall eat-in kitchen in Milan with grey cabinets, marble floors and pink floor.
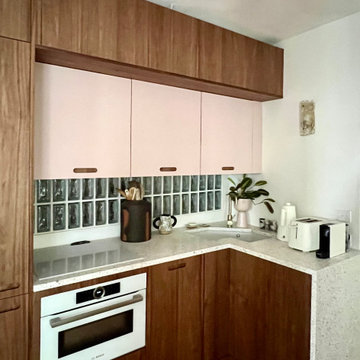
La cuisine se fond dans le décor, avec les mêmes façades en noyer que le meuble du salon, hormis trois portes qui sont dans un rose très pâle en écho au sol en marbre rose. La crédence est en demi pavés de verre pour apporter une lumière naturelle indirecte à la salle de bain qui, à l'origine, était aveugle. La cuisine est un festival d'objets chinés en bois, d'artisanat, de céramiques et de trésors vintage. Le plan de travail est en terrazzo blanc des Pyrénées, l'électro ménager est blanc et le robinet de l'évier est en laiton brossé très mat. La cuisine est minimaliste et son linéaire ne fait que 2, 5 mètres, mais elle est ultra fonctionnelle : de multiples rangements, un lave vaisselle, un four combiné, des plaques, un réfrigérateur congélateur et d'ingénieuses poubelles adaptées au meuble d'angle sous l'évier.... lui même en angle!
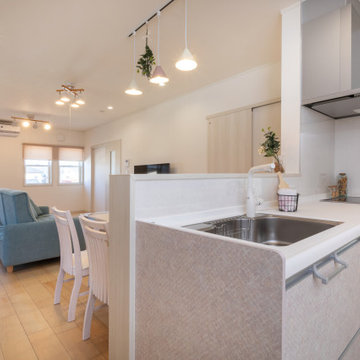
ホワイトとピンクを基調としたかわいい対面式キッチンです。
Photo of a scandinavian single-wall open plan kitchen in Other with a single-bowl sink, pink cabinets, white splashback, stainless steel appliances, pink floor, white benchtop and wallpaper.
Photo of a scandinavian single-wall open plan kitchen in Other with a single-bowl sink, pink cabinets, white splashback, stainless steel appliances, pink floor, white benchtop and wallpaper.
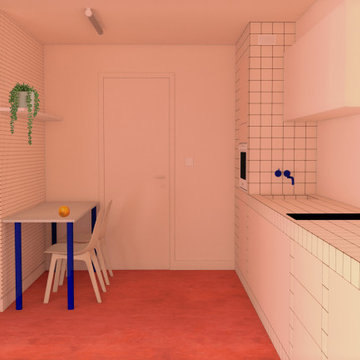
Design ideas for a small single-wall open plan kitchen in Other with a drop-in sink, flat-panel cabinets, tile benchtops, panelled appliances, concrete floors, no island, pink floor and pink benchtop.
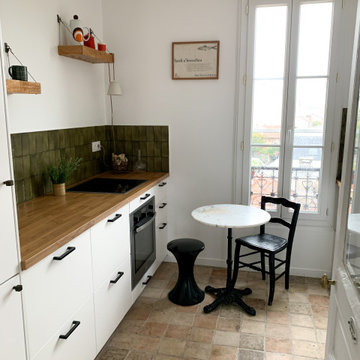
Photo of a small midcentury single-wall separate kitchen in Paris with a single-bowl sink, flat-panel cabinets, white cabinets, wood benchtops, ceramic splashback, panelled appliances, brick floors and pink floor.
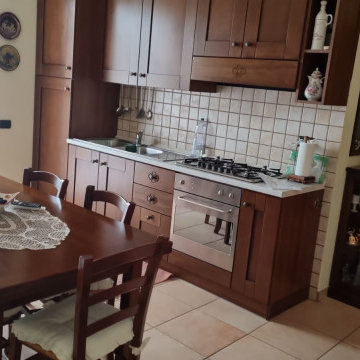
La signora Teresa, è sola quindi chiese un ambiente consono alle sue esigenze, non ha bisogno di tanto spazio per cucinare, ma essendo una donna di altri tempi nella cucina non doveva mancare nulla.. quindi una poltrona un tavolo comodo da ospitare figli e nipoti e un bella televisione da poter guardare da ogni angolatura.
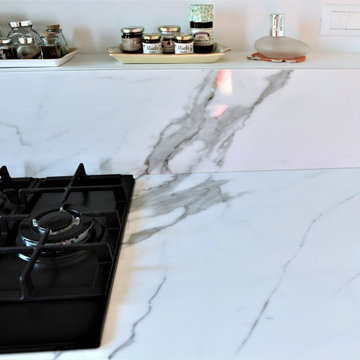
particolare del top in gres, spessore 12 mm. effetto marmo.
Contemporary single-wall open plan kitchen in Other with an integrated sink, flat-panel cabinets, white cabinets, no island and pink floor.
Contemporary single-wall open plan kitchen in Other with an integrated sink, flat-panel cabinets, white cabinets, no island and pink floor.
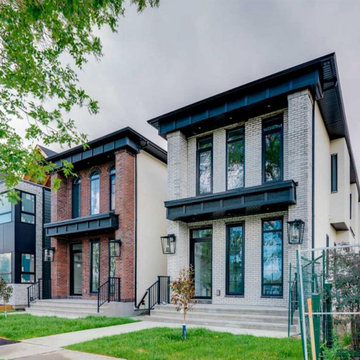
new york style home brought to calgary alberta
Inspiration for a small transitional single-wall open plan kitchen in Calgary with a double-bowl sink, beaded inset cabinets, terrazzo benchtops, red splashback, matchstick tile splashback, black appliances, linoleum floors, no island, pink floor, white benchtop and wood.
Inspiration for a small transitional single-wall open plan kitchen in Calgary with a double-bowl sink, beaded inset cabinets, terrazzo benchtops, red splashback, matchstick tile splashback, black appliances, linoleum floors, no island, pink floor, white benchtop and wood.
Single-wall Kitchen with Pink Floor Design Ideas
1