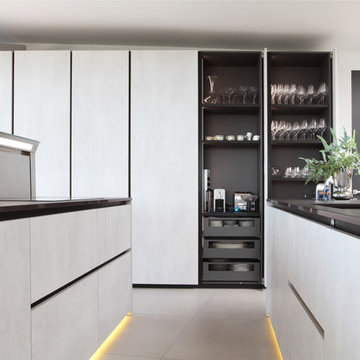Single-wall Kitchen with Porcelain Floors Design Ideas
Refine by:
Budget
Sort by:Popular Today
141 - 160 of 8,867 photos
Item 1 of 3
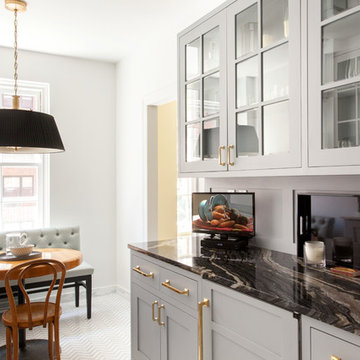
Photo by Peter Dressel
Interior design by Christopher Knight Interiors
christopherknightinteriors.com
Design ideas for a traditional single-wall eat-in kitchen in New York with an undermount sink, flat-panel cabinets, grey cabinets, marble benchtops, grey splashback, stone tile splashback, white appliances, porcelain floors and no island.
Design ideas for a traditional single-wall eat-in kitchen in New York with an undermount sink, flat-panel cabinets, grey cabinets, marble benchtops, grey splashback, stone tile splashback, white appliances, porcelain floors and no island.
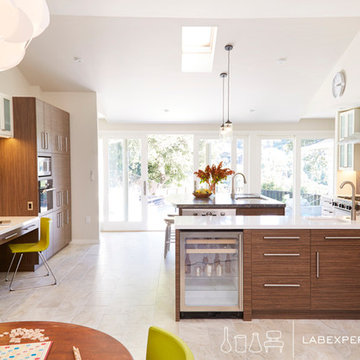
The original outer wall of the kitchen was pushed back to create a connecting hallway between rooms, and to add a full wall of sliding doors to the back yard. Skylights were also added to the newly vaulted ceiling, flooding the open space with natural light. Built-in cabinets were used to create separate pantry, desk area, and coffee bar. The easily accessible drinks fridge and prep sink allow the family to all be in the kitchen at once without being crowded.
Photo Credit: Brian Pierce

Мебель в стиле "неоклассика " во всем своем великолепии, Карниз верхний с подкарнизником. Цоколь- МДФ с фрезировкой. Цвет эмали по RAL9003.
Подсветка- врезной профиль в навесных корпусах и колонках.
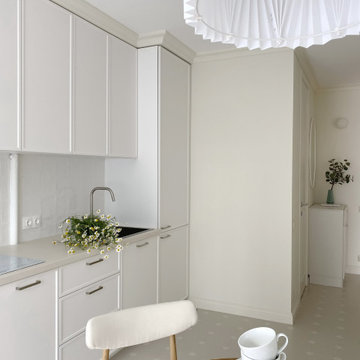
Однокомнатная квартира в тихом переулке центра Москвы
Design ideas for a small single-wall separate kitchen in Moscow with a drop-in sink, beaded inset cabinets, white cabinets, laminate benchtops, white splashback, ceramic splashback, white appliances, porcelain floors, no island, beige floor and beige benchtop.
Design ideas for a small single-wall separate kitchen in Moscow with a drop-in sink, beaded inset cabinets, white cabinets, laminate benchtops, white splashback, ceramic splashback, white appliances, porcelain floors, no island, beige floor and beige benchtop.
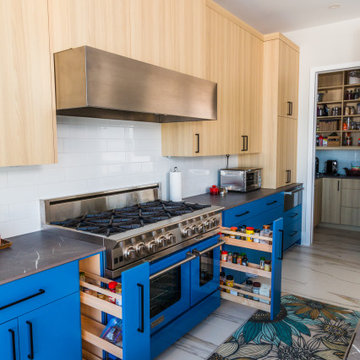
Design ideas for a large modern single-wall eat-in kitchen in Minneapolis with flat-panel cabinets, blue cabinets, white splashback, porcelain splashback, stainless steel appliances, porcelain floors, with island, white floor and grey benchtop.
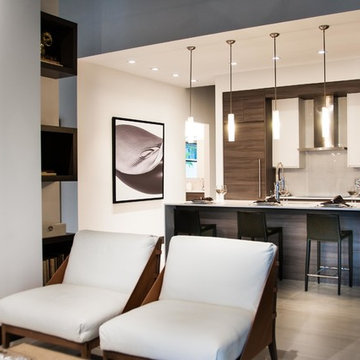
Inspiration for a mid-sized modern single-wall eat-in kitchen in Miami with an undermount sink, flat-panel cabinets, brown cabinets, quartz benchtops, white splashback, glass tile splashback, stainless steel appliances, porcelain floors, with island and white floor.
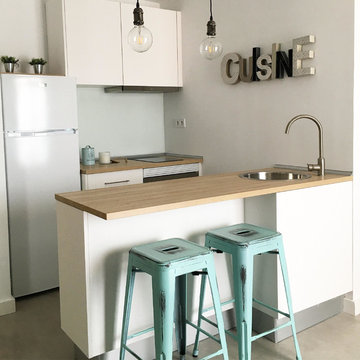
Vista de cocina de salón-comedor-cocina de apartamento de un dormitorio, destinado al uso vacacional. De diseño sencillo y fresco. De diseño nórdico con toques industriales. Siempre buscando la sencillez visual y la funcionalidad.
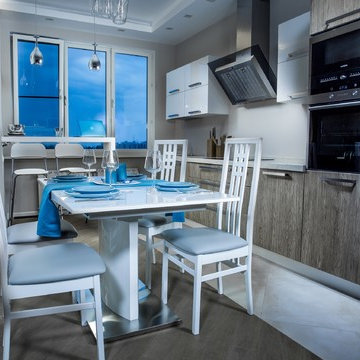
Линейная кухня, объедененная с гостиной. Столовая зона и зона готовки визуально разделены напольным материалом.
Design ideas for a small contemporary single-wall open plan kitchen in Moscow with flat-panel cabinets, medium wood cabinets, solid surface benchtops, glass sheet splashback, porcelain floors, no island, white splashback and black appliances.
Design ideas for a small contemporary single-wall open plan kitchen in Moscow with flat-panel cabinets, medium wood cabinets, solid surface benchtops, glass sheet splashback, porcelain floors, no island, white splashback and black appliances.
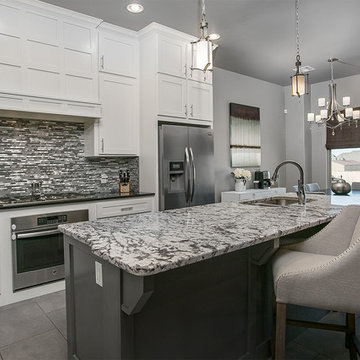
Norduk Fine Homes
Design ideas for a mid-sized transitional single-wall eat-in kitchen in Oklahoma City with an undermount sink, shaker cabinets, granite benchtops, multi-coloured splashback, glass tile splashback, stainless steel appliances, porcelain floors and with island.
Design ideas for a mid-sized transitional single-wall eat-in kitchen in Oklahoma City with an undermount sink, shaker cabinets, granite benchtops, multi-coloured splashback, glass tile splashback, stainless steel appliances, porcelain floors and with island.
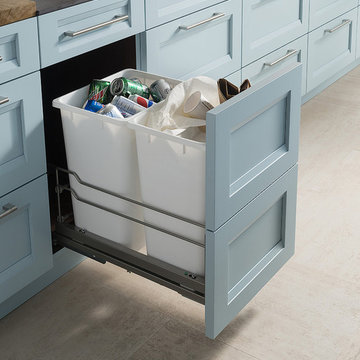
Double pullout trash features the servo drive hardware mechanism. All cabinets are Wood-Mode 84 featuring the Linear Recessed door style on Maple with the Aqua Shade finish. Flooring by Daltile.
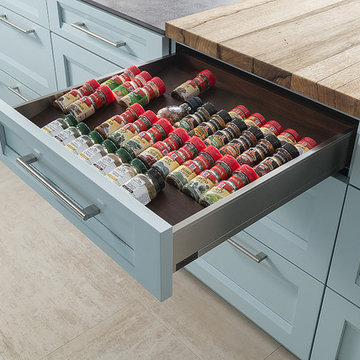
Spice drawer, holds over 40 spice containers depending on the size of the containers. All cabinets are Wood-Mode 84 featuring the Linear Recessed door style on Maple with the Aqua Shade finish. Flooring by Daltile. This image also features a close up of the Saxonwood top by Grothouse Lumber Co.
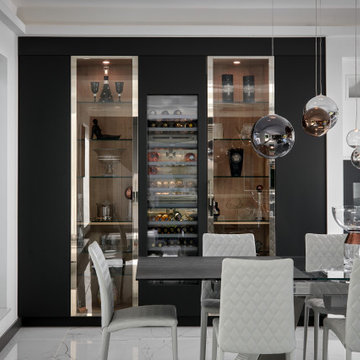
The design compromises of a long, tall unit & sink run in a dark graphite grey.
A large island is finished in graphite grey with the addition of brushed steel drawer units under the Gaggenau hob is central to the design. The island is complemented with a sleek white Silestone worktop to create the perfect contrast which also enhances the luxury ceramic floor tiles.
The island wraps around a structural pillar to support the custom-steel work and helps maximise the full width of the space.
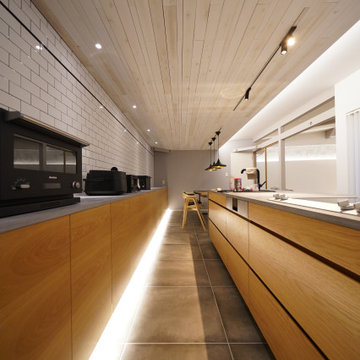
Photo of a modern single-wall open plan kitchen in Other with a drop-in sink, flat-panel cabinets, brown cabinets, black appliances, porcelain floors, grey floor, grey benchtop and timber.
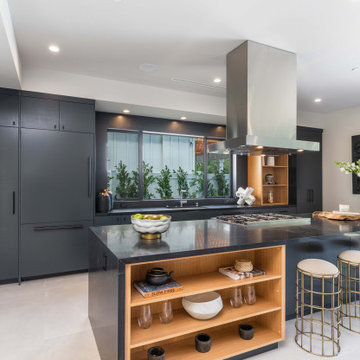
Design ideas for a large contemporary single-wall open plan kitchen in Los Angeles with an undermount sink, flat-panel cabinets, black cabinets, quartz benchtops, panelled appliances, porcelain floors, with island, grey floor, black benchtop and recessed.
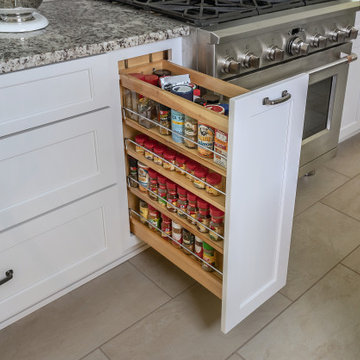
At the heart of this New Hope, PA kitchen design is a large, T-shaped island that includes a work area, storage, and a table top that serves as a dining table. The Koch Cabinetry island and hood are both a Seneca door style in a dark wood finish, while the perimeter kitchen cabinets are a Prairie door style in painted white. Both cabinet finishes are perfectly complemented by a multi-toned White Bahamas granite countertop with an eased edge and Richelieu transitional hardware in antique nickel. The cabinets have ample storage accessories including roll outs, a cutlery divider, pull out spice storage, tray divider, wine rack, and much more. The island incorporates a Blanco Siligranit farmhouse sink with a pull down sprayer faucet and soap dispenser. An angled power strip is installed on the island for easy access to electrical items. The kitchen remodel incorporated new appliances including a GE Cafe counter-depth refrigerator, dishwasher, and range, as well as a Whirlpool beverage refrigerator. The new kitchen floor is 12 x 24 Polis It Rocks in Sandstone.
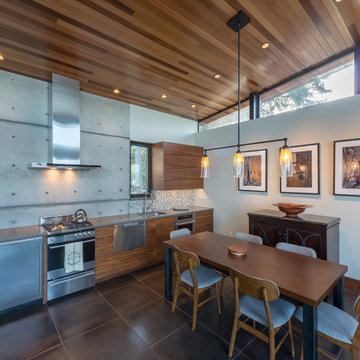
Dining room /kitchen
Photography by Lucas Henning.
Inspiration for a mid-sized modern single-wall eat-in kitchen in Seattle with an undermount sink, flat-panel cabinets, brown cabinets, grey splashback, glass tile splashback, stainless steel appliances, porcelain floors, no island, beige floor, grey benchtop and solid surface benchtops.
Inspiration for a mid-sized modern single-wall eat-in kitchen in Seattle with an undermount sink, flat-panel cabinets, brown cabinets, grey splashback, glass tile splashback, stainless steel appliances, porcelain floors, no island, beige floor, grey benchtop and solid surface benchtops.
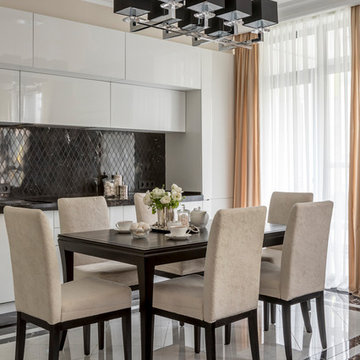
Евгений Кулибаба
Inspiration for a mid-sized transitional single-wall open plan kitchen in Moscow with flat-panel cabinets, white cabinets, marble benchtops, black splashback, marble splashback, porcelain floors, no island, black floor and black benchtop.
Inspiration for a mid-sized transitional single-wall open plan kitchen in Moscow with flat-panel cabinets, white cabinets, marble benchtops, black splashback, marble splashback, porcelain floors, no island, black floor and black benchtop.
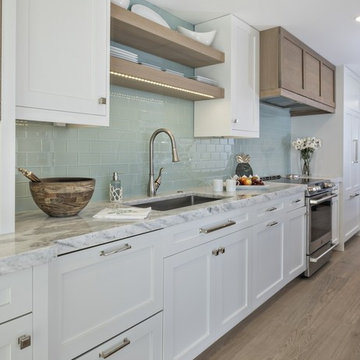
This is an example of a mid-sized beach style single-wall open plan kitchen in Miami with a single-bowl sink, shaker cabinets, white cabinets, quartzite benchtops, blue splashback, glass tile splashback, stainless steel appliances, porcelain floors, with island and beige floor.
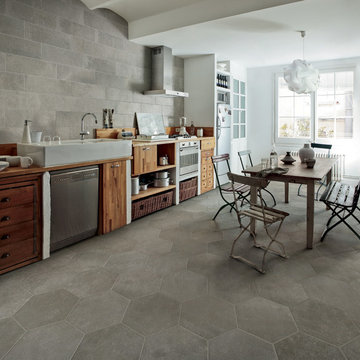
Crossville Studios Approach Grey by Dom Ceramiche on floor and backsplash
Photo of a mid-sized transitional single-wall eat-in kitchen in Denver with a farmhouse sink, flat-panel cabinets, medium wood cabinets, wood benchtops, grey splashback, porcelain splashback, stainless steel appliances and porcelain floors.
Photo of a mid-sized transitional single-wall eat-in kitchen in Denver with a farmhouse sink, flat-panel cabinets, medium wood cabinets, wood benchtops, grey splashback, porcelain splashback, stainless steel appliances and porcelain floors.
Single-wall Kitchen with Porcelain Floors Design Ideas
8
