Single-wall Kitchen with Porcelain Floors Design Ideas
Refine by:
Budget
Sort by:Popular Today
81 - 100 of 8,867 photos
Item 1 of 3
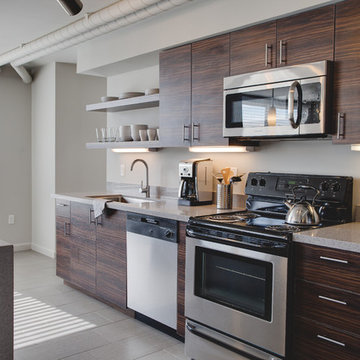
James Stewart
Small contemporary single-wall open plan kitchen in Phoenix with an undermount sink, flat-panel cabinets, dark wood cabinets, quartz benchtops, white splashback, glass sheet splashback, stainless steel appliances, porcelain floors and with island.
Small contemporary single-wall open plan kitchen in Phoenix with an undermount sink, flat-panel cabinets, dark wood cabinets, quartz benchtops, white splashback, glass sheet splashback, stainless steel appliances, porcelain floors and with island.
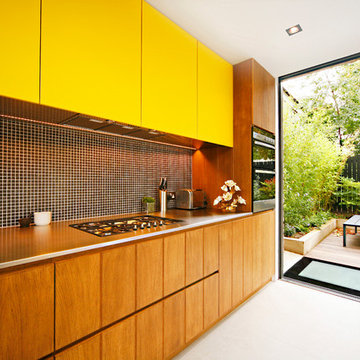
Fine House Studio
Midcentury single-wall eat-in kitchen in Gloucestershire with yellow cabinets, stainless steel benchtops, black splashback, mosaic tile splashback, stainless steel appliances and porcelain floors.
Midcentury single-wall eat-in kitchen in Gloucestershire with yellow cabinets, stainless steel benchtops, black splashback, mosaic tile splashback, stainless steel appliances and porcelain floors.
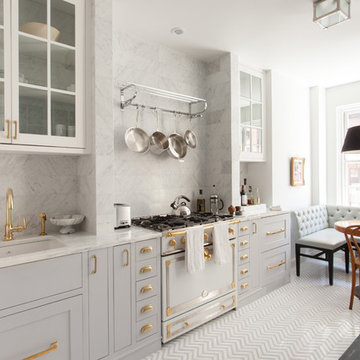
Photo by Peter Dressel
Interior design by Christopher Knight Interiors
christopherknightinteriors.com
Design ideas for a traditional single-wall eat-in kitchen in New York with an undermount sink, flat-panel cabinets, grey cabinets, marble benchtops, grey splashback, stone tile splashback, porcelain floors, no island and white appliances.
Design ideas for a traditional single-wall eat-in kitchen in New York with an undermount sink, flat-panel cabinets, grey cabinets, marble benchtops, grey splashback, stone tile splashback, porcelain floors, no island and white appliances.
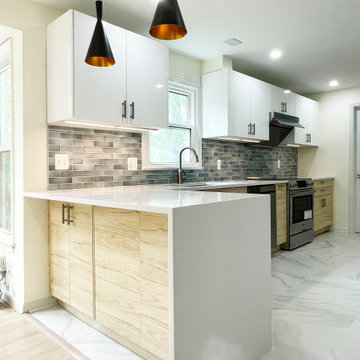
Photo of a mid-sized modern single-wall kitchen in DC Metro with white cabinets, blue splashback, porcelain splashback, black appliances, porcelain floors, a peninsula and white floor.

Photo of a large contemporary single-wall open plan kitchen in Other with a drop-in sink, flat-panel cabinets, blue cabinets, solid surface benchtops, white splashback, black appliances, porcelain floors, with island, brown floor and white benchtop.
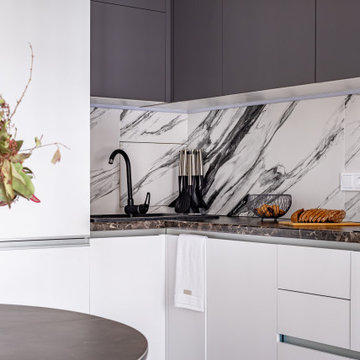
Photo of a mid-sized scandinavian single-wall open plan kitchen in Moscow with flat-panel cabinets, porcelain floors and black floor.

The walnut breakfast bar with raised chairs offers social seating for people to chat with the cook whilst they are busy preparing dinner on the island. Handleless cupboards, opened by a gentle push, maximise the storage space within the island without interrupting the sleek finish.
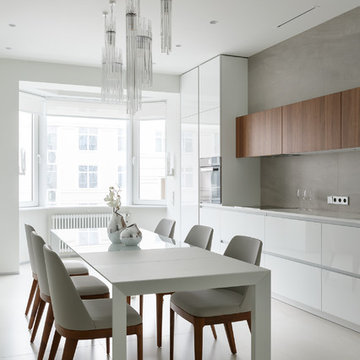
Вся цветовая концепция квартиры строится на системе цветовых акцентов текстур дуба и ореха. Текстурированные объемы взаимодействуют друг с другом, перетекая из помещения в помещение. В прихожей шпонированный шкаф перекликается с полом в гостиной и спальне, а также с фасадами кухонных шкафов и ножками стульев. Остальные текстуры - фоновые и выполнены в оттенках бежевого, светло-серого . Они деликатно взаимодействуют друг с другом, формируя "живую " основу. Это позволяет избежать монотекстурности и сохранить гармонию контрастов.
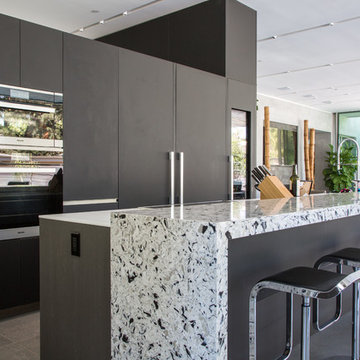
Architecture by Nest Architecture
Photography by Bethany Nauert
This is an example of a large contemporary single-wall open plan kitchen in Los Angeles with an undermount sink, flat-panel cabinets, grey cabinets, quartzite benchtops, stainless steel appliances, porcelain floors, with island and grey floor.
This is an example of a large contemporary single-wall open plan kitchen in Los Angeles with an undermount sink, flat-panel cabinets, grey cabinets, quartzite benchtops, stainless steel appliances, porcelain floors, with island and grey floor.
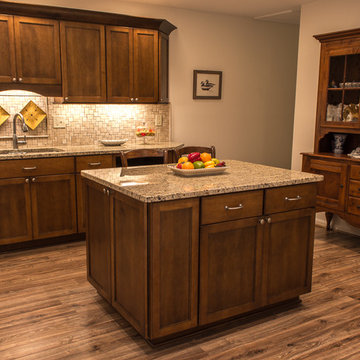
Louise R Johnson
Design ideas for a mid-sized traditional single-wall separate kitchen in DC Metro with a double-bowl sink, recessed-panel cabinets, medium wood cabinets, granite benchtops, beige splashback, ceramic splashback, stainless steel appliances, porcelain floors and with island.
Design ideas for a mid-sized traditional single-wall separate kitchen in DC Metro with a double-bowl sink, recessed-panel cabinets, medium wood cabinets, granite benchtops, beige splashback, ceramic splashback, stainless steel appliances, porcelain floors and with island.
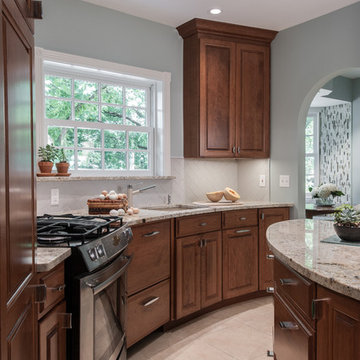
Anne Matheis
Design ideas for a large traditional single-wall separate kitchen in Miami with an undermount sink, raised-panel cabinets, dark wood cabinets, granite benchtops, beige splashback, porcelain floors, with island and white floor.
Design ideas for a large traditional single-wall separate kitchen in Miami with an undermount sink, raised-panel cabinets, dark wood cabinets, granite benchtops, beige splashback, porcelain floors, with island and white floor.
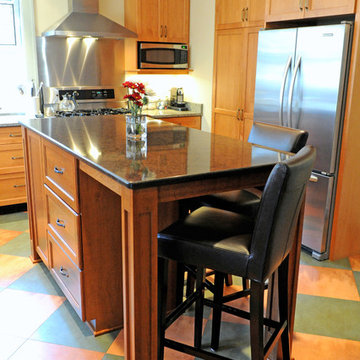
Kitchen Island added by R.B. Schwarz, Inc. Custom work matches the island to the cabinetry, counter top and style of the surrounding kitchen. Photo Credit: Marc Golub
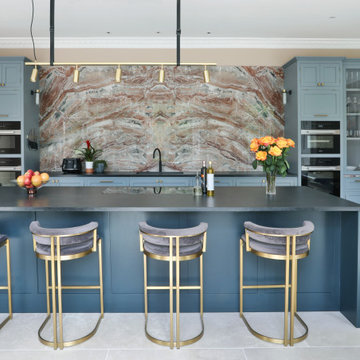
The awe-inspiring Arabescato Rosso marble splashback takes center stage in this kitchen we designed in Sevenoaks, Kent, serving as a captivating focal point that sparks conversations. Our client's vision for their new kitchen was brought to life with a perfect blend of elements; the classic shaker cabinets harmonize beautifully with the dramatic marble, while the expansive island and art-deco style bar stools enhance both functionality and style. The result is a stunning and functional kitchen that effortlessly captures attention and leaves a lasting impression, creating a dream kitchen for our client.

Design ideas for a mid-sized arts and crafts single-wall eat-in kitchen in London with a farmhouse sink, shaker cabinets, green cabinets, solid surface benchtops, white splashback, panelled appliances, porcelain floors, with island, orange floor and white benchtop.

Step 180 Cabinet Step Stool by Hideaway Solutions pulls out and seamlessly hides away. It will help you reach the top shelf if you want those full length wall cabinets!
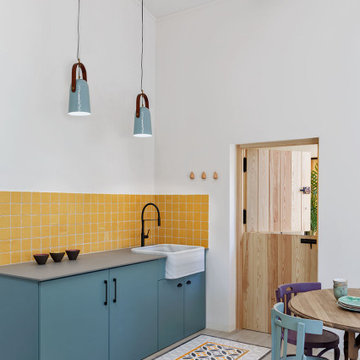
La zona de lavadero, con su lavadora y secadora, está perfectamente integrada en el espacio con unos muebles diseñados y lacados a medida. La clienta es una enamorada de los detalles vintage y encargamos para tal efecto una pila de mármol macael para integrarlo sobre una encimera de porcelánico de una pieza. Enmarcando el conjunto, instalamos unos azulejos rústicos en color mostaza.
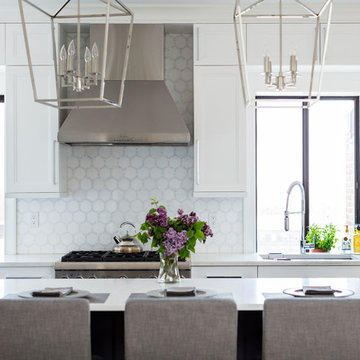
Photo of a small transitional single-wall separate kitchen in New York with an undermount sink, white cabinets, white splashback, mosaic tile splashback, stainless steel appliances, porcelain floors, with island, brown floor and white benchtop.
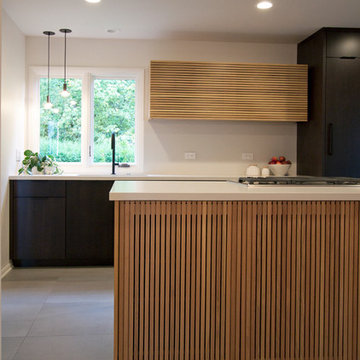
Mid-sized midcentury single-wall eat-in kitchen in Portland with an undermount sink, flat-panel cabinets, dark wood cabinets, quartz benchtops, white splashback, black appliances, porcelain floors, with island and grey floor.
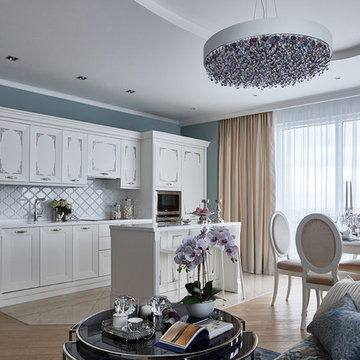
Фотограф Евгений Лучин
Photo of a mid-sized traditional single-wall open plan kitchen in Moscow with an integrated sink, white cabinets, solid surface benchtops, white splashback, stainless steel appliances, porcelain floors and with island.
Photo of a mid-sized traditional single-wall open plan kitchen in Moscow with an integrated sink, white cabinets, solid surface benchtops, white splashback, stainless steel appliances, porcelain floors and with island.
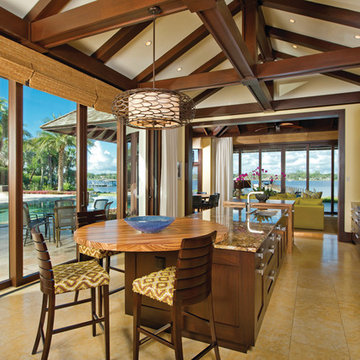
Cuccuiaioni Photography
Photo of a mid-sized tropical single-wall open plan kitchen in Orlando with an undermount sink, stainless steel appliances, with island, flat-panel cabinets, light wood cabinets, granite benchtops, multi-coloured splashback, stone slab splashback, porcelain floors and brown floor.
Photo of a mid-sized tropical single-wall open plan kitchen in Orlando with an undermount sink, stainless steel appliances, with island, flat-panel cabinets, light wood cabinets, granite benchtops, multi-coloured splashback, stone slab splashback, porcelain floors and brown floor.
Single-wall Kitchen with Porcelain Floors Design Ideas
5