Single-wall Kitchen with Red Cabinets Design Ideas
Refine by:
Budget
Sort by:Popular Today
1 - 20 of 515 photos
Item 1 of 3
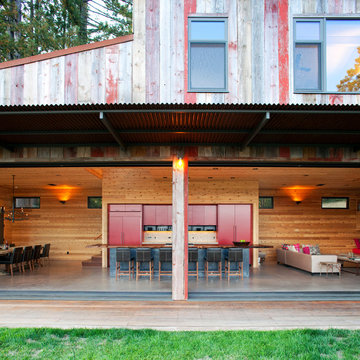
Diverse activities were part of the design program, including; entertaining, cooking, tanning, swimming, archery, horseshoes, gardening, and wood-splitting.
Photographer: Paul Dyer

Kitchen with blue switches and pink walls
Small eclectic single-wall eat-in kitchen in Berlin with an integrated sink, flat-panel cabinets, red cabinets, laminate benchtops, pink splashback, coloured appliances, linoleum floors, no island, pink floor and white benchtop.
Small eclectic single-wall eat-in kitchen in Berlin with an integrated sink, flat-panel cabinets, red cabinets, laminate benchtops, pink splashback, coloured appliances, linoleum floors, no island, pink floor and white benchtop.

Фото - Сабухи Новрузов
Industrial single-wall open plan kitchen in Other with a farmhouse sink, raised-panel cabinets, red cabinets, brown splashback, brick splashback, stainless steel appliances, medium hardwood floors, no island, brown floor, white benchtop, exposed beam and wood.
Industrial single-wall open plan kitchen in Other with a farmhouse sink, raised-panel cabinets, red cabinets, brown splashback, brick splashback, stainless steel appliances, medium hardwood floors, no island, brown floor, white benchtop, exposed beam and wood.
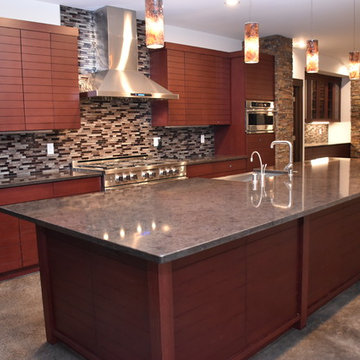
By Steve M. Homa
Mid-sized transitional single-wall eat-in kitchen in Milwaukee with a single-bowl sink, flat-panel cabinets, red cabinets, quartz benchtops, multi-coloured splashback, glass sheet splashback, stainless steel appliances, concrete floors, with island and brown floor.
Mid-sized transitional single-wall eat-in kitchen in Milwaukee with a single-bowl sink, flat-panel cabinets, red cabinets, quartz benchtops, multi-coloured splashback, glass sheet splashback, stainless steel appliances, concrete floors, with island and brown floor.
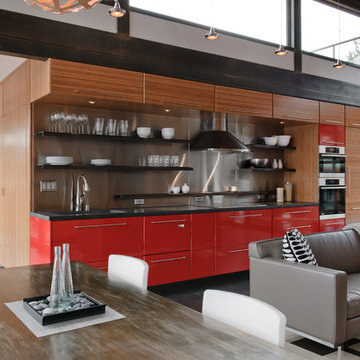
Clean and simple define this 1200 square foot Portage Bay floating home. After living on the water for 10 years, the owner was familiar with the area’s history and concerned with environmental issues. With that in mind, she worked with Architect Ryan Mankoski of Ninebark Studios and Dyna to create a functional dwelling that honored its surroundings. The original 19th century log float was maintained as the foundation for the new home and some of the historic logs were salvaged and custom milled to create the distinctive interior wood paneling. The atrium space celebrates light and water with open and connected kitchen, living and dining areas. The bedroom, office and bathroom have a more intimate feel, like a waterside retreat. The rooftop and water-level decks extend and maximize the main living space. The materials for the home’s exterior include a mixture of structural steel and glass, and salvaged cedar blended with Cor ten steel panels. Locally milled reclaimed untreated cedar creates an environmentally sound rain and privacy screen.
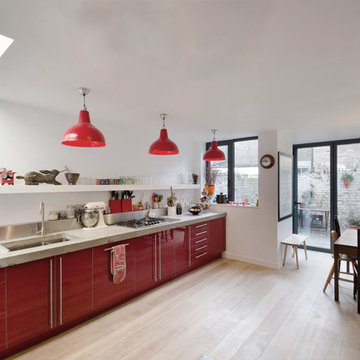
Inspiration for a mid-sized contemporary single-wall eat-in kitchen in London with a double-bowl sink, red cabinets, concrete benchtops, metallic splashback, stainless steel appliances and no island.
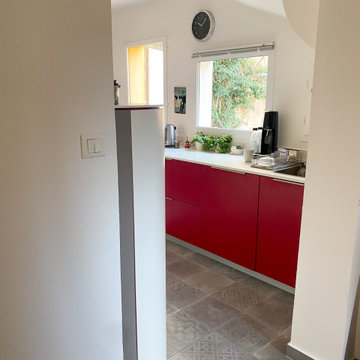
Nos clients sont venus nous voir avec une image bien précise d'un film de Pedro Almodovar.
Pour optimiser l'espace de cette cuisine de petite taille, nous avons employé des meubles de grandes profondeurs avec des dimensions sur mesures, permettant ainsi de gagner en espace de rangements, mais aussi en surface de plan de travail.
Le plan de travail et en quartz blanc afin de répondre au rouge pour apporter douceur et lumière.
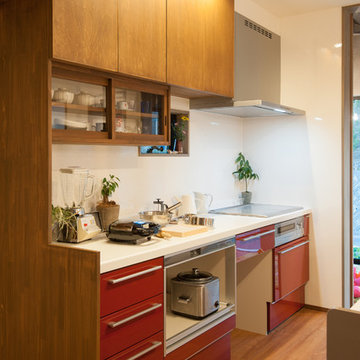
Design ideas for a small asian single-wall kitchen in Other with flat-panel cabinets, red cabinets, coloured appliances and medium hardwood floors.
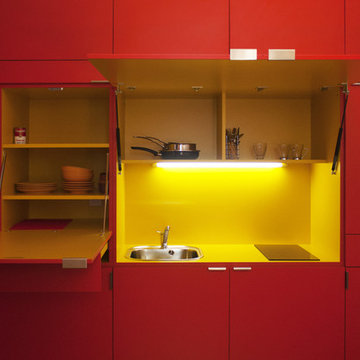
La cuisine s'ouvre comme un pop-up et dévoile ses secrets...
Photographe: Gilles sage
Small contemporary single-wall separate kitchen in Montpellier with a single-bowl sink, red cabinets, yellow splashback, no island and yellow benchtop.
Small contemporary single-wall separate kitchen in Montpellier with a single-bowl sink, red cabinets, yellow splashback, no island and yellow benchtop.
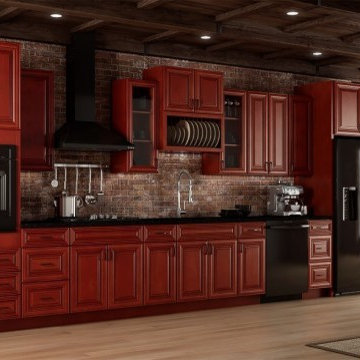
Charleston Series
·Solid Birch Frame with Solid Birch or MDF Center Panel
·Glue & Staple or Metal Clip Assembly · Under Mount Full Extension Soft Close Drawer Glides
·Full Overlay Doors and Drawers · Concealed European Style Hinges with Soft Close Feature
·UV Coated Natural Interior · ½" Plywood Box with Stained or Painted Exterior
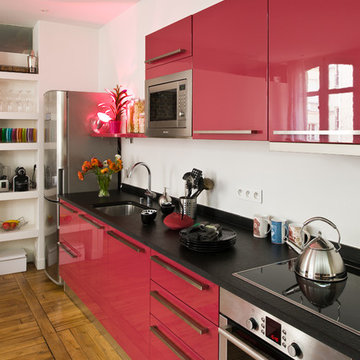
Julien Clapot
This is an example of a mid-sized contemporary single-wall open plan kitchen in Paris with red cabinets, medium hardwood floors and no island.
This is an example of a mid-sized contemporary single-wall open plan kitchen in Paris with red cabinets, medium hardwood floors and no island.
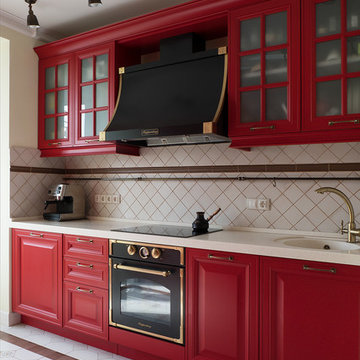
Photo of a contemporary single-wall kitchen in Moscow with an integrated sink, raised-panel cabinets, red cabinets, beige splashback, coloured appliances, no island, white floor and white benchtop.
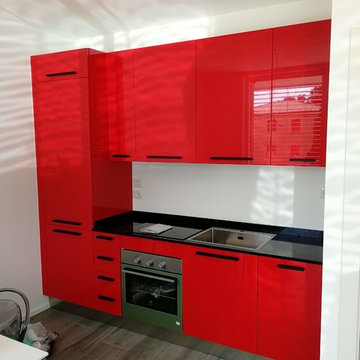
Small modern single-wall open plan kitchen in Other with a drop-in sink, flat-panel cabinets, red cabinets, quartz benchtops, stainless steel appliances, no island and black benchtop.
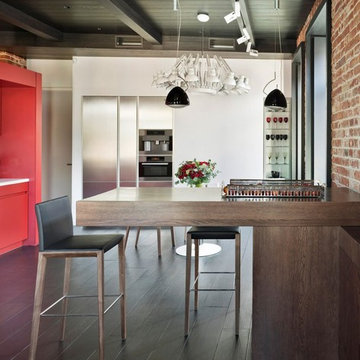
Mid-sized contemporary single-wall eat-in kitchen in Lyon with flat-panel cabinets, red cabinets, stainless steel appliances, dark hardwood floors and a peninsula.
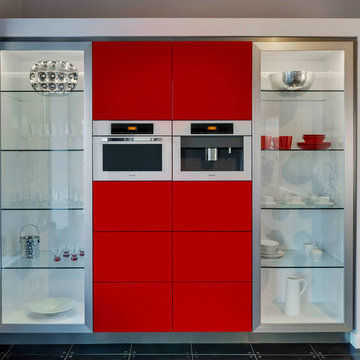
Inspiration for a small contemporary single-wall separate kitchen in Boston with flat-panel cabinets and red cabinets.
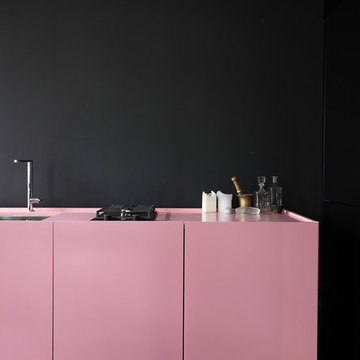
Inspiration for a mid-sized scandinavian single-wall separate kitchen in New York with an integrated sink, flat-panel cabinets, red cabinets, concrete floors, no island and beige floor.

From an outdated 70's kitchen with non-functional pantry space to an expansive kitchen with storage galore. Tiled bench tops carry the terrazzo feature through from the bathroom and copper handles will patina over time. Navy blue subway backsplash is the perfect selection for a pop of colour contrasting the terracotta cabinets
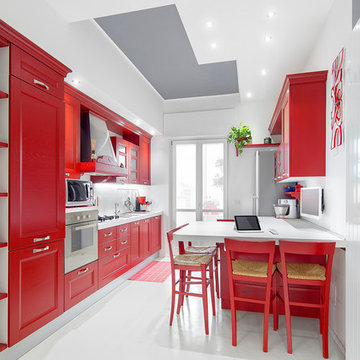
Photo of a mid-sized eclectic single-wall eat-in kitchen in Turin with recessed-panel cabinets, red cabinets, white splashback, stainless steel appliances and porcelain floors.
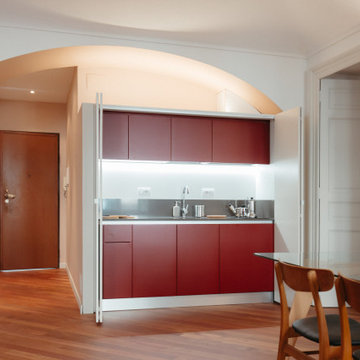
Cucina a scomparsa realizzata in laccato rosso su specifiche del cliente, completa di elettrodomestici da incasso e piano a induzione. Top in agglomerato di quarzo e ante lunghe totalmente a scomparsa.
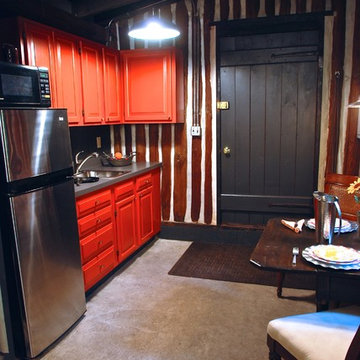
Laudermilch Photography - Tony Laudermilch
Grey linen patterned counter top compliment the natural concrete floors.
Inspiration for a small country single-wall open plan kitchen in Philadelphia with a drop-in sink, raised-panel cabinets, red cabinets, laminate benchtops, stainless steel appliances, plywood floors and no island.
Inspiration for a small country single-wall open plan kitchen in Philadelphia with a drop-in sink, raised-panel cabinets, red cabinets, laminate benchtops, stainless steel appliances, plywood floors and no island.
Single-wall Kitchen with Red Cabinets Design Ideas
1