Single-wall Kitchen with Shaker Cabinets Design Ideas
Refine by:
Budget
Sort by:Popular Today
1 - 20 of 21,946 photos
Item 1 of 3

Inspiration for a contemporary single-wall kitchen in Sydney with an undermount sink, shaker cabinets, white cabinets, white splashback, subway tile splashback, stainless steel appliances, grey floor, white benchtop and vaulted.
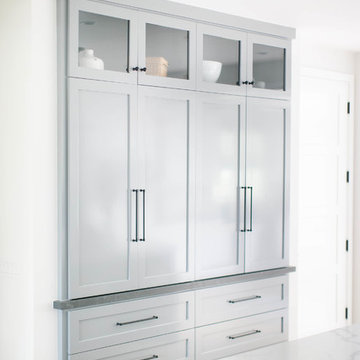
Build: Graystone Custom Builders, Interior Design: Blackband Design, Photography: Ryan Garvin
This is an example of a large country single-wall open plan kitchen in Los Angeles with a farmhouse sink, shaker cabinets, grey cabinets, subway tile splashback, stainless steel appliances, medium hardwood floors, with island and beige floor.
This is an example of a large country single-wall open plan kitchen in Los Angeles with a farmhouse sink, shaker cabinets, grey cabinets, subway tile splashback, stainless steel appliances, medium hardwood floors, with island and beige floor.
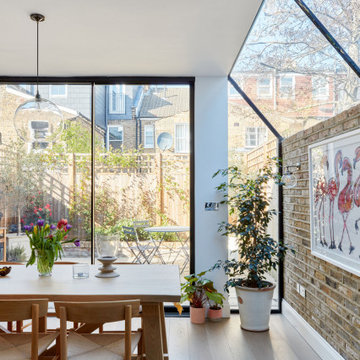
View on to the backyard
Photo of a mid-sized contemporary single-wall eat-in kitchen in London with a drop-in sink, shaker cabinets, blue cabinets, solid surface benchtops, brown splashback, brick splashback, panelled appliances, medium hardwood floors, with island, brown floor and white benchtop.
Photo of a mid-sized contemporary single-wall eat-in kitchen in London with a drop-in sink, shaker cabinets, blue cabinets, solid surface benchtops, brown splashback, brick splashback, panelled appliances, medium hardwood floors, with island, brown floor and white benchtop.
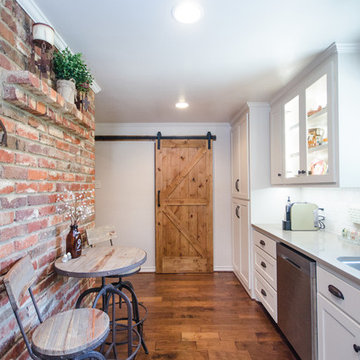
Lindsay Rhodes
Inspiration for a mid-sized country single-wall separate kitchen in Dallas with a drop-in sink, shaker cabinets, white cabinets, white splashback, stone tile splashback, stainless steel appliances, medium hardwood floors, no island, brown floor and white benchtop.
Inspiration for a mid-sized country single-wall separate kitchen in Dallas with a drop-in sink, shaker cabinets, white cabinets, white splashback, stone tile splashback, stainless steel appliances, medium hardwood floors, no island, brown floor and white benchtop.
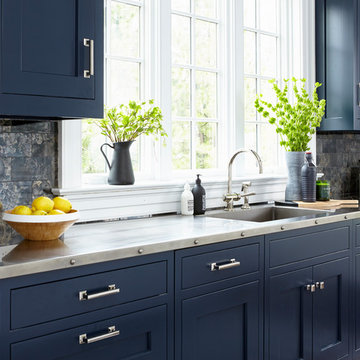
Navy blue custom cabinetry with stainless steel countertop and sink. Large open windows to allow natural light into the room and create a bright ambiance.
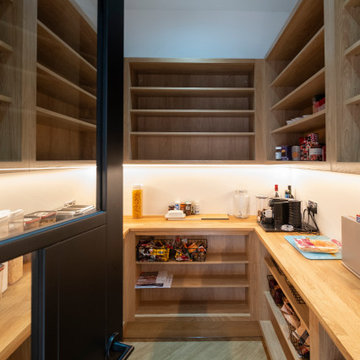
Our clients added a spacious new extension across the whole of the back of this Victorian semi detached house for their new family kitchen, dining, living room. Keeping the space open between the original house and the new extension on one side kept the existing snug filled with light and gave them a sheltered internal courtyard garden with glazed doors on three sides. Widening the old hall through into the new extension still allowed enough space for a utility room and feature, walk in pantry but also gave a real sense of drama when entering the new space. Moving the kitchen into the heart of the new family room meant the family can all be together when cooking, eating and relaxing. Adding in a feature window to the side of the house increased the light in the kitchen but extending the depth of the worktop in front meant a vented induction hob could be fitted with the glazed window acting as a splashback, whilst still giving views over the side garden filled with potted olive trees. Shaker style doors with a cock bead detail and a Belfast sink added a more traditional feel to the furniture whilst the black Quooker hot tap and metal glazed doors to both the walk-in oak pantry and utility room next door bring a more contemporary industrial edge to the scheme. The pantry features lots of open shelving for maximum food and crockery storage and an oak countertop gives space for small electrical appliances, serving as a mini kitchen when preparing toast and snacks. Side by side matching integrated fridge freezers (one hiding a supporting pier) gives huge fresh and frozen food storage whilst a single tall storage unit alongside the oven housing is the perfect place for day to day dishes and glasses. Three sets of pan drawers with solid oak dovetailed drawers beneath the hob run give plenty of space for pots, pans and baking dishes whilst the island is a designated wet area with dishwasher, undermount sink and integrated bins and further storage.

The warmth of quarter sawn oak is one of a kind. It's a great choice when looking for a natural, neutral cabinet. In this project, it was paired with a simple white quartz countertop. And it's golden natural hue was emphasized with gold hardware, and wicker pendants.
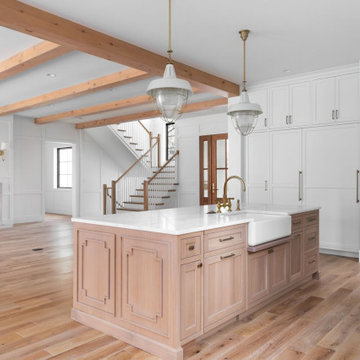
Design ideas for a large country single-wall open plan kitchen in St Louis with a farmhouse sink, shaker cabinets, medium wood cabinets, quartzite benchtops, white splashback, stainless steel appliances, light hardwood floors, with island and white benchtop.
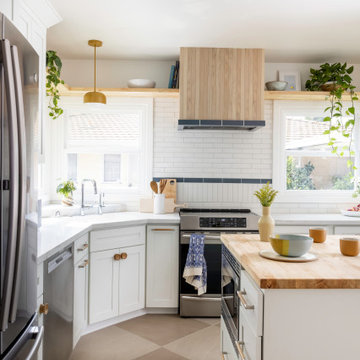
Dual toned checkered floor, pops of blue tile, and yellow accent lighting bring a bright harmony to this kitchen with a butcher block free standing island, clean white cabinetry and quartz countertops.

Large island, white, marble and satin brass finishes are complemented by the luxury vinyl fabric on the counterstools, chairs and banquette cushion. Spills and stains are no worry
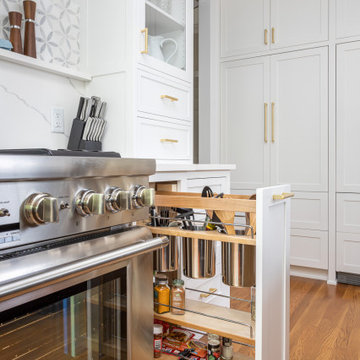
This custom pullout unit flanking the gas range makes having cooking utensils readily accessible, convenient, and out of sight when not in use. A must for those who love organization!

The kitchen's large farmhouse sink is perfect for getting dishes done quickly and efficiently! The sink's location being embedded in the center island also makes cooking a breeze. Great for washing, peeling, and chopping fruits and vegetables!

Bright and airy cottage kitchen with natural wood accents and a pop of blue.
Design ideas for a small beach style single-wall open plan kitchen in Orange County with shaker cabinets, light wood cabinets, quartz benchtops, blue splashback, terra-cotta splashback, panelled appliances, with island, white benchtop and vaulted.
Design ideas for a small beach style single-wall open plan kitchen in Orange County with shaker cabinets, light wood cabinets, quartz benchtops, blue splashback, terra-cotta splashback, panelled appliances, with island, white benchtop and vaulted.
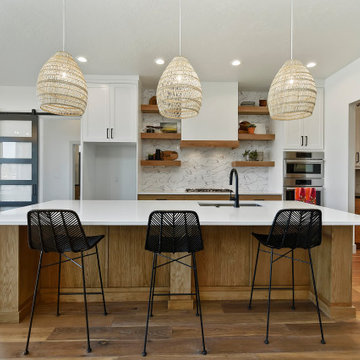
The Gold Fork is a contemporary mid-century design with clean lines, large windows, and the perfect mix of stone and wood. Taking that design aesthetic to an open floor plan offers great opportunities for functional living spaces, smart storage solutions, and beautifully appointed finishes. With a nod to modern lifestyle, the tech room is centrally located to create an exciting mixed-use space for the ability to work and live. Always the heart of the home, the kitchen is sleek in design with a full-service butler pantry complete with a refrigerator and loads of storage space.
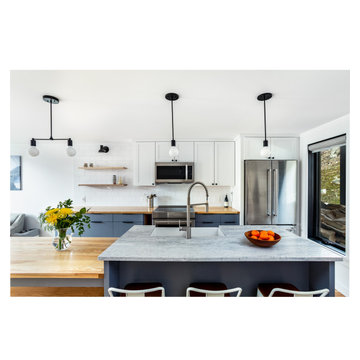
Inspiration for a country single-wall eat-in kitchen in Burlington with a farmhouse sink, shaker cabinets, white cabinets, quartzite benchtops, white splashback, subway tile splashback, stainless steel appliances, light hardwood floors, with island and white benchtop.
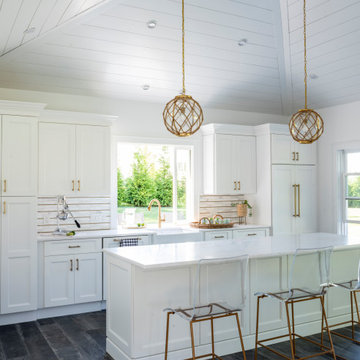
This is an example of a beach style single-wall open plan kitchen in New York with a farmhouse sink, shaker cabinets, white cabinets, quartz benchtops, multi-coloured splashback, panelled appliances, dark hardwood floors, with island, black floor, white benchtop, timber and vaulted.
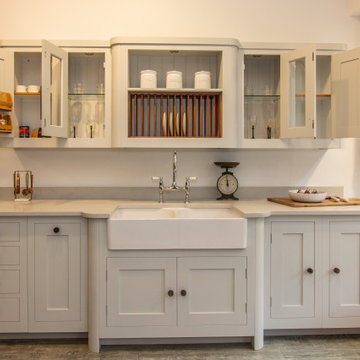
Design ideas for a small traditional single-wall separate kitchen in Cheshire with a farmhouse sink, shaker cabinets, grey cabinets, solid surface benchtops, grey splashback, white appliances, no island and white benchtop.
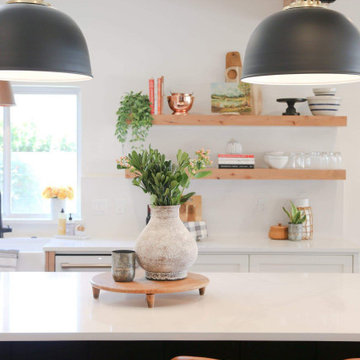
Before, there was a U-shaped kitchen work area. The stove was in the center of the room. The wall opposite the sink was heavy with cabinetry. And a breakfast nook and dining room flanked both sides of the kitchen. There was builder grade tile on the floors, counters, and backsplash. The homeowners stressed to Clarissa that they were unhappy with the function of the kitchen. They needed more prep area as well as desired a more functional pantry space.

Amazing Glamours Kitcen
Photo of a large contemporary single-wall eat-in kitchen in Houston with an undermount sink, shaker cabinets, black cabinets, marble benchtops, white splashback, engineered quartz splashback, stainless steel appliances, porcelain floors, with island, white floor, white benchtop and exposed beam.
Photo of a large contemporary single-wall eat-in kitchen in Houston with an undermount sink, shaker cabinets, black cabinets, marble benchtops, white splashback, engineered quartz splashback, stainless steel appliances, porcelain floors, with island, white floor, white benchtop and exposed beam.
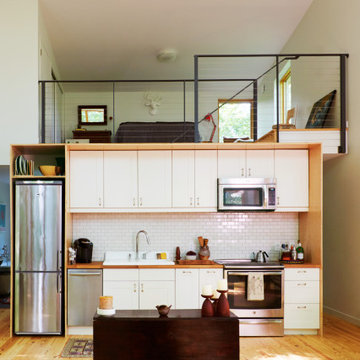
Open kitchen in modern cabin
Small contemporary single-wall open plan kitchen in Boston with a farmhouse sink, shaker cabinets, white cabinets, wood benchtops, white splashback, subway tile splashback, stainless steel appliances, light hardwood floors and no island.
Small contemporary single-wall open plan kitchen in Boston with a farmhouse sink, shaker cabinets, white cabinets, wood benchtops, white splashback, subway tile splashback, stainless steel appliances, light hardwood floors and no island.
Single-wall Kitchen with Shaker Cabinets Design Ideas
1