Single-wall Kitchen with Slate Floors Design Ideas
Refine by:
Budget
Sort by:Popular Today
1 - 20 of 712 photos
Item 1 of 3
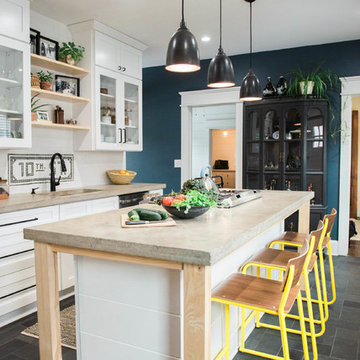
Kitchen Renovation, concrete countertops, herringbone slate flooring, and open shelving over the sink make the space cozy and functional. Handmade mosaic behind the sink that adds character to the home.

Photo of a midcentury single-wall eat-in kitchen in Kansas City with an undermount sink, flat-panel cabinets, medium wood cabinets, quartz benchtops, multi-coloured splashback, granite splashback, panelled appliances, slate floors, with island, black floor, white benchtop and vaulted.
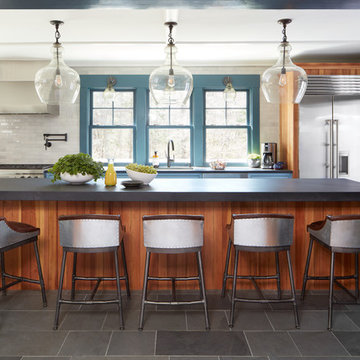
An open and inviting kitchen featuring a beautiful thick pietra del cardosa countertop. Island offers plenty of open space for cooking and preparation as well as seating.
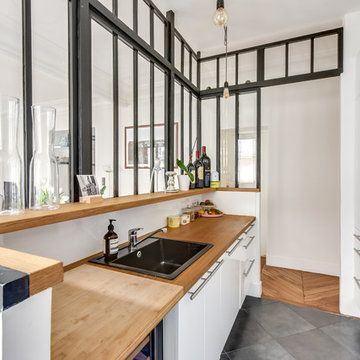
Shootin
Design ideas for a mid-sized contemporary single-wall separate kitchen in Paris with an undermount sink, beaded inset cabinets, white cabinets, wood benchtops, stainless steel appliances, grey floor, slate floors, no island, multi-coloured splashback and cement tile splashback.
Design ideas for a mid-sized contemporary single-wall separate kitchen in Paris with an undermount sink, beaded inset cabinets, white cabinets, wood benchtops, stainless steel appliances, grey floor, slate floors, no island, multi-coloured splashback and cement tile splashback.

Une cuisine fonctionnelle et épurée.
Le + déco : les 3 miroirs Atelier Germain au dessus du bar pour agrandir l’espace.
Inspiration for a small scandinavian single-wall separate kitchen in Paris with an undermount sink, marble benchtops, white splashback, ceramic splashback, stainless steel appliances, slate floors, red floor and white benchtop.
Inspiration for a small scandinavian single-wall separate kitchen in Paris with an undermount sink, marble benchtops, white splashback, ceramic splashback, stainless steel appliances, slate floors, red floor and white benchtop.
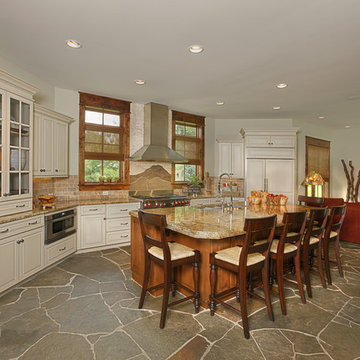
Photo of a mid-sized contemporary single-wall open plan kitchen in Chicago with raised-panel cabinets, stainless steel appliances, an undermount sink, white cabinets, granite benchtops, multi-coloured splashback, slate floors, with island and slate splashback.
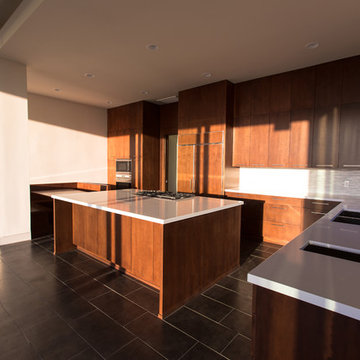
View of kitchen and diner booth from great room.
Photo: Juintow Lin
Photo of a large contemporary single-wall eat-in kitchen in San Diego with a double-bowl sink, flat-panel cabinets, medium wood cabinets, multi-coloured splashback, terra-cotta splashback, stainless steel appliances, slate floors and with island.
Photo of a large contemporary single-wall eat-in kitchen in San Diego with a double-bowl sink, flat-panel cabinets, medium wood cabinets, multi-coloured splashback, terra-cotta splashback, stainless steel appliances, slate floors and with island.
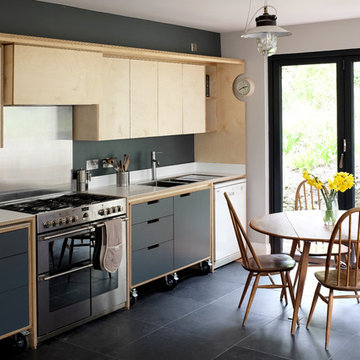
Inspiration for a mid-sized scandinavian single-wall eat-in kitchen in Devon with a drop-in sink, flat-panel cabinets, light wood cabinets, stainless steel appliances, slate floors, metallic splashback, grey floor, solid surface benchtops and with island.
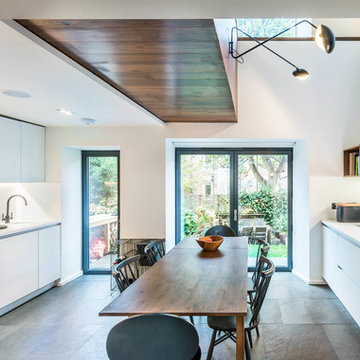
Chris Humphreys Photography Ltd
Photo of a mid-sized modern single-wall eat-in kitchen in Edinburgh with solid surface benchtops, white splashback, panelled appliances, slate floors, no island, grey floor, an undermount sink, flat-panel cabinets and white cabinets.
Photo of a mid-sized modern single-wall eat-in kitchen in Edinburgh with solid surface benchtops, white splashback, panelled appliances, slate floors, no island, grey floor, an undermount sink, flat-panel cabinets and white cabinets.
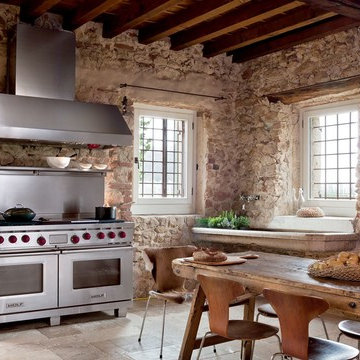
Give your kitchen an iconic centerpiece. Wolf gas and dual fuel ranges are unmistakable heirs of the cooking instruments that have been the choice of professionals for eight decades – and are now the favorite of discerning home cooks. Dual-stacked sealed burners deliver exhilarating precision and performance, while the convection oven provides consistent heat for perfect roasting, baking and broiling.
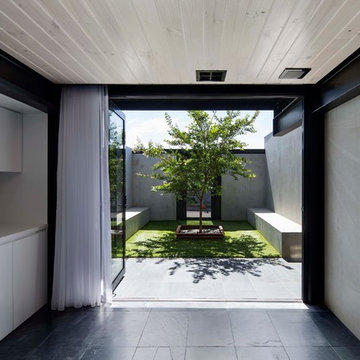
This is an example of a mid-sized modern single-wall kitchen in Geelong with an undermount sink, flat-panel cabinets, white cabinets and slate floors.
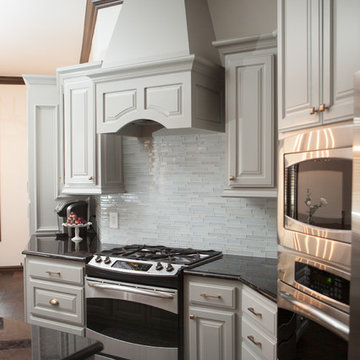
Photo of a mid-sized transitional single-wall open plan kitchen in Oklahoma City with an undermount sink, raised-panel cabinets, grey cabinets, granite benchtops, grey splashback, glass tile splashback, stainless steel appliances, slate floors, with island, brown floor and black benchtop.
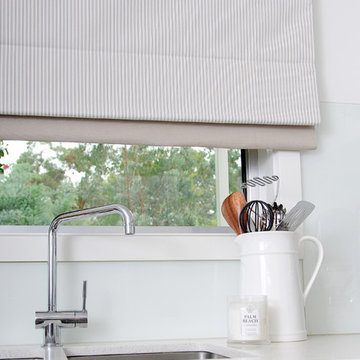
A traditional ticking stripe with a solid contrast panel base to this Roman blind, kept the window treatment minimal to another simplistic kitchen design.
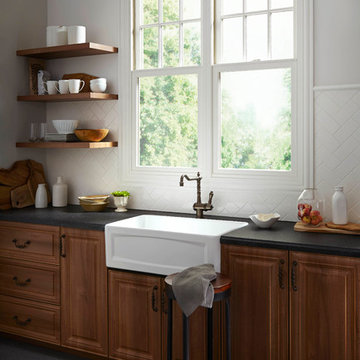
Design ideas for a mid-sized country single-wall open plan kitchen in Orange County with a farmhouse sink, raised-panel cabinets, dark wood cabinets, soapstone benchtops, white splashback, subway tile splashback, stainless steel appliances, slate floors, no island and grey floor.
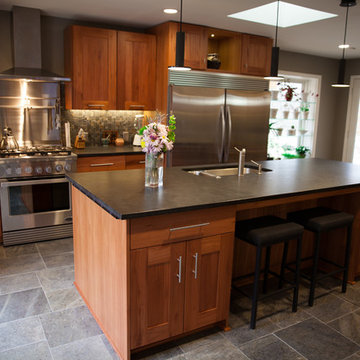
Complete kitchen renovation on mid century modern home
This is an example of a mid-sized midcentury single-wall open plan kitchen in Indianapolis with a double-bowl sink, shaker cabinets, dark wood cabinets, soapstone benchtops, grey splashback, stone tile splashback, stainless steel appliances, slate floors, with island and grey floor.
This is an example of a mid-sized midcentury single-wall open plan kitchen in Indianapolis with a double-bowl sink, shaker cabinets, dark wood cabinets, soapstone benchtops, grey splashback, stone tile splashback, stainless steel appliances, slate floors, with island and grey floor.
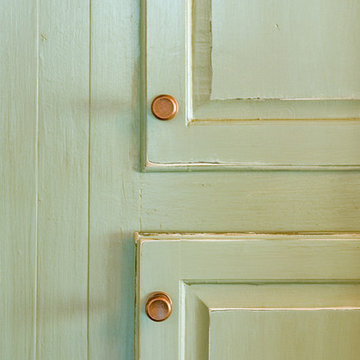
Relaxed French Provencal overtones layered into a traditional look.
Inspiration for a mid-sized traditional single-wall separate kitchen in Nashville with shaker cabinets, green cabinets, red splashback, mosaic tile splashback, stainless steel appliances, slate floors and multiple islands.
Inspiration for a mid-sized traditional single-wall separate kitchen in Nashville with shaker cabinets, green cabinets, red splashback, mosaic tile splashback, stainless steel appliances, slate floors and multiple islands.
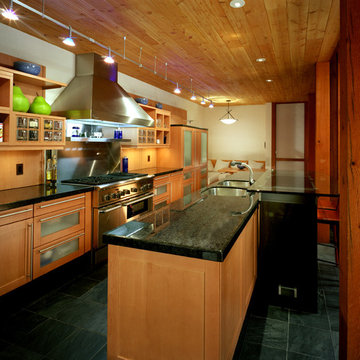
This is an example of a mid-sized contemporary single-wall separate kitchen in Sacramento with an undermount sink, shaker cabinets, light wood cabinets, brown splashback, timber splashback, stainless steel appliances, slate floors, with island, black floor and black benchtop.
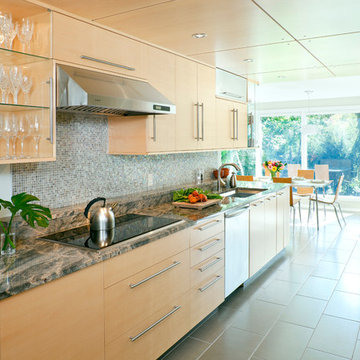
Inspiration for a mid-sized contemporary single-wall open plan kitchen in Boston with an undermount sink, flat-panel cabinets, light wood cabinets, quartzite benchtops, grey splashback, mosaic tile splashback, stainless steel appliances, slate floors, no island, grey floor and multi-coloured benchtop.
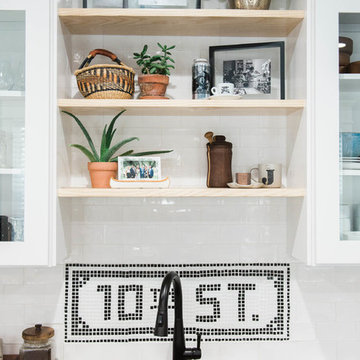
Kitchen Renovation, concrete countertops, herringbone slate flooring, and open shelving over the sink make the space cozy and functional. Handmade mosaic behind the sink that adds character to the home.
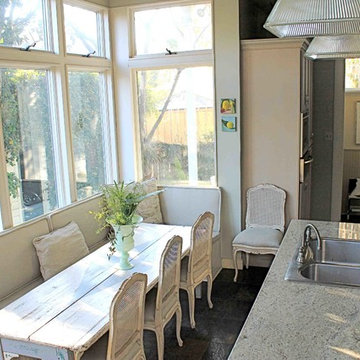
Inspiration for a mid-sized traditional single-wall eat-in kitchen in New Orleans with a drop-in sink, granite benchtops, stainless steel appliances, slate floors and with island.
Single-wall Kitchen with Slate Floors Design Ideas
1