Single-wall Kitchen with Slate Splashback Design Ideas
Refine by:
Budget
Sort by:Popular Today
21 - 40 of 200 photos
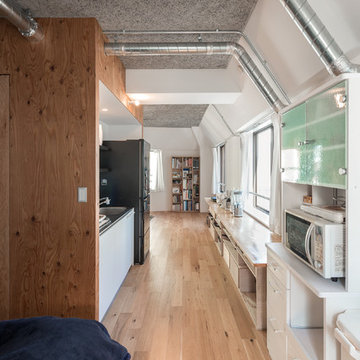
This is an example of a small industrial single-wall open plan kitchen in Tokyo with an integrated sink, flat-panel cabinets, white cabinets, stainless steel benchtops, white splashback, slate splashback, white appliances, plywood floors, no island and brown floor.
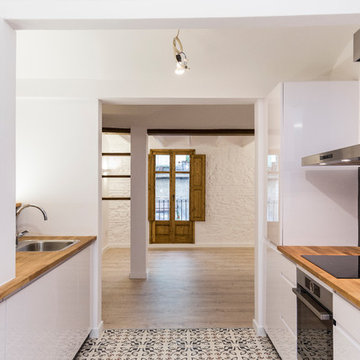
Cocina lineal con concepto abierto y pavimento hidráulico.
Small mediterranean single-wall open plan kitchen in Barcelona with a farmhouse sink, recessed-panel cabinets, white cabinets, wood benchtops, black splashback, slate splashback, stainless steel appliances, cement tiles, no island and multi-coloured floor.
Small mediterranean single-wall open plan kitchen in Barcelona with a farmhouse sink, recessed-panel cabinets, white cabinets, wood benchtops, black splashback, slate splashback, stainless steel appliances, cement tiles, no island and multi-coloured floor.
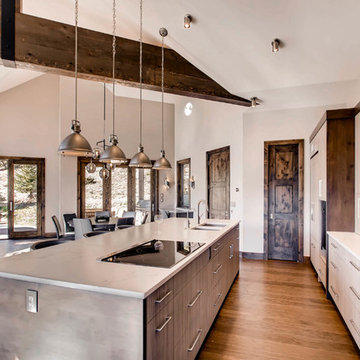
This is an example of a large modern single-wall open plan kitchen in Denver with an undermount sink, flat-panel cabinets, grey cabinets, marble benchtops, brown splashback, slate splashback, stainless steel appliances, dark hardwood floors, with island and brown floor.
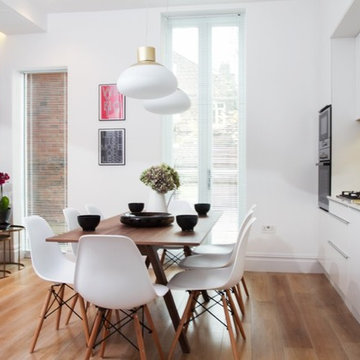
Inspiration for a mid-sized contemporary single-wall eat-in kitchen in London with an undermount sink, white cabinets, solid surface benchtops, grey splashback, slate splashback, stainless steel appliances, medium hardwood floors, no island and beige floor.
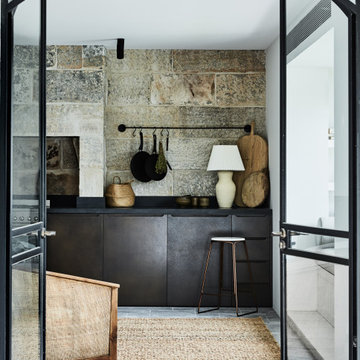
This is an example of a large transitional single-wall open plan kitchen in Sydney with an undermount sink, flat-panel cabinets, brown cabinets, marble benchtops, black splashback, slate splashback, stainless steel appliances, limestone floors, no island, grey floor and black benchtop.
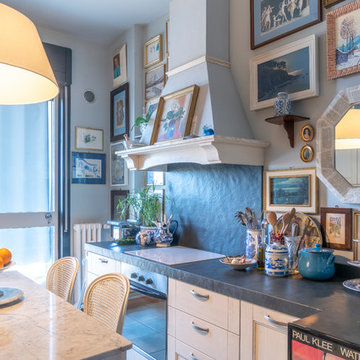
cucina con tavolo in marmo
This is an example of a small eclectic single-wall separate kitchen in Venice with a drop-in sink, raised-panel cabinets, white cabinets, marble benchtops, black splashback, slate splashback, white appliances, porcelain floors, grey floor and black benchtop.
This is an example of a small eclectic single-wall separate kitchen in Venice with a drop-in sink, raised-panel cabinets, white cabinets, marble benchtops, black splashback, slate splashback, white appliances, porcelain floors, grey floor and black benchtop.
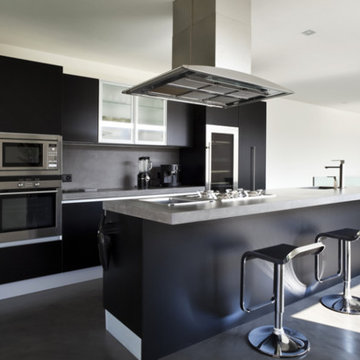
Kitchen Remodel / Black and White Kitchen Floor / Stainless Steel Accent Chairs / Gray Granite Counter Top / Stainless Steel Faucets and Fixtures / Stainless Steel Microwave, Oven, Stove Top, Range Hood, Refrigerator and Wine Cooler / Black Kitchen Island / Black Kitchen Cabinets
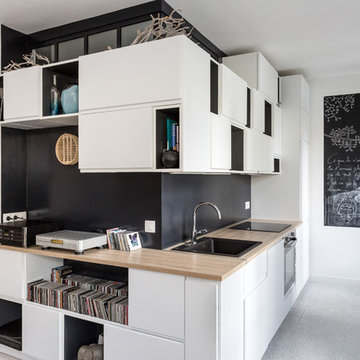
STEPHANE VASCO
Design ideas for a mid-sized modern single-wall open plan kitchen in Paris with wood benchtops, a drop-in sink, flat-panel cabinets, white cabinets, black splashback, slate splashback, black appliances, vinyl floors, no island, grey floor and beige benchtop.
Design ideas for a mid-sized modern single-wall open plan kitchen in Paris with wood benchtops, a drop-in sink, flat-panel cabinets, white cabinets, black splashback, slate splashback, black appliances, vinyl floors, no island, grey floor and beige benchtop.
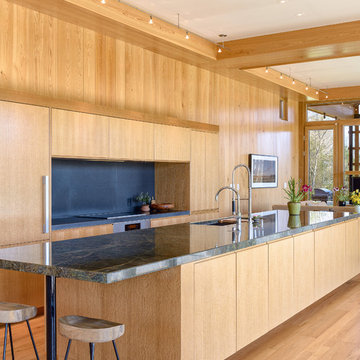
Virginia AIA Honor Award for Excellence in Residential Design | This house is designed around the simple concept of placing main living spaces and private bedrooms in separate volumes, and linking the two wings with a well-organized kitchen. In doing so, the southern living space becomes a pavilion that enjoys expansive glass openings and a generous porch. Maintaining a geometric self-confidence, this front pavilion possesses the simplicity of a barn, while its large, shadowy openings suggest shelter from the elements and refuge within.
The interior is fitted with reclaimed elm flooring and vertical grain white oak for windows, bookcases, cabinets, and trim. The same cypress used on the exterior comes inside on the back wall and ceiling. Belgian linen drapes pocket behind the bookcases, and windows are glazed with energy-efficient, triple-pane, R-11 Low-E glass.
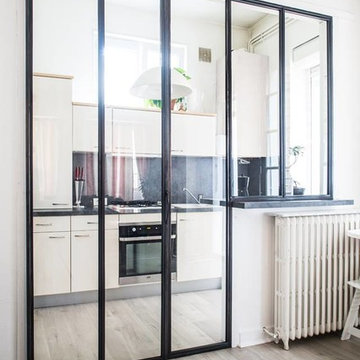
Les clients ont souhaité isoler phoniquement leur espace cuisine en conservant les perspectives de la pièce. Nous avons créé une verrière complètement intégrée à l'espace existant.
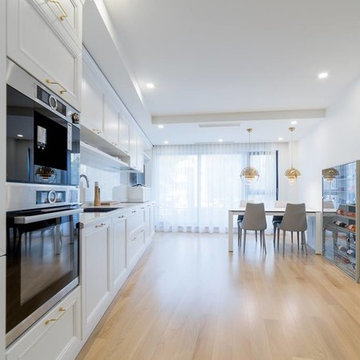
Large contemporary single-wall eat-in kitchen in Other with a single-bowl sink, recessed-panel cabinets, white cabinets, quartzite benchtops, white splashback, slate splashback, stainless steel appliances, light hardwood floors, no island and white benchtop.
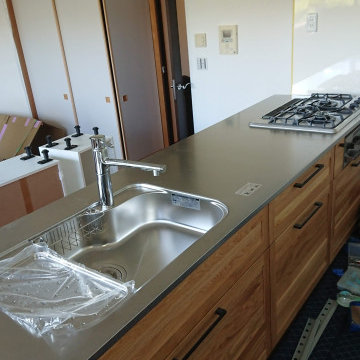
小さいお子様の事を考え自然素材にこだわったリフォームです。
もともと、写真背面の壁側に設置していたキッチンを移動し、奥様の夢だったアイランド型のキッチンに変更いたしました。
キッチンも天然木のアイランドキッチン変更されキッチンの突板とのバランスを考えフローリングを選定しております。
壁紙には弊社にてルナファーザーを貼り、尚且つ漆喰までDIYにて奥様と旦那様とで休みごとに施工されました。
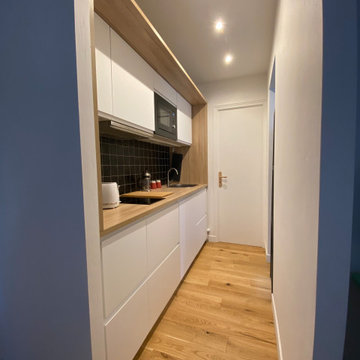
cuisine créée à la place d'un placard mural, elle vient compléter un espace chambre, salle de bain WC pour transformer le tout en studio indépendant . le studio est occupé pour des petits ou moyens séjours, la cuisine est équipée d'un évier un bac, plaque induction deux feux, un four micro-onde et d'un mini frigo, le tout encastré dans des meubles IKEA blanc. La crédence en carrelage noir irréguliers et le plan de travail stratifié bois prolongé en encadrement apportent chic et modernité à cette cuisine blanche mate sobre et moderne.
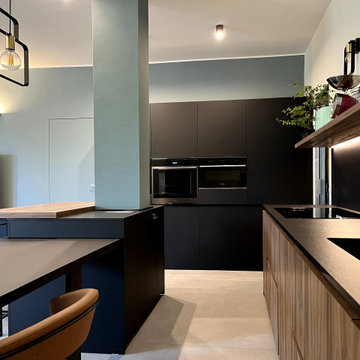
Design ideas for a large contemporary single-wall eat-in kitchen in Milan with an integrated sink, solid surface benchtops, black splashback, slate splashback, black appliances, porcelain floors, with island, grey floor and black benchtop.
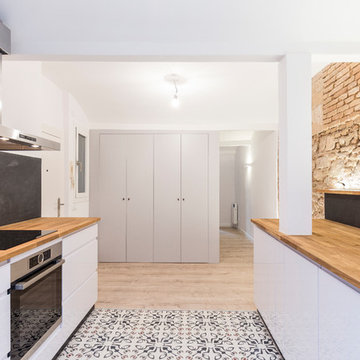
Cocina lineal con concepto abierto y pavimento hidráulico.
This is an example of a small mediterranean single-wall open plan kitchen in Barcelona with a farmhouse sink, recessed-panel cabinets, white cabinets, wood benchtops, black splashback, slate splashback, stainless steel appliances, cement tiles, no island and multi-coloured floor.
This is an example of a small mediterranean single-wall open plan kitchen in Barcelona with a farmhouse sink, recessed-panel cabinets, white cabinets, wood benchtops, black splashback, slate splashback, stainless steel appliances, cement tiles, no island and multi-coloured floor.
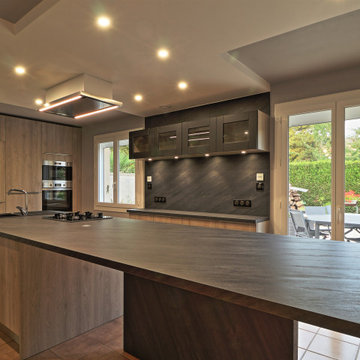
Cette cuisine est à la fois fonctionnelle, lumineuse et chaleureuse.
Le mélange bois et ardoise est très élégant.
Un panneau en ardoise situé à gauche de l'évier vient souligner l'espace cuisine.
Le faux plafond avec les spots intégrés efface complètement les traits de l'ancienne pièce et apporte beaucoup de luminosité.
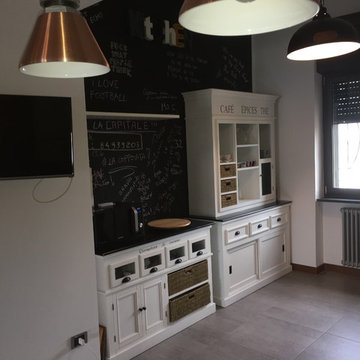
La cucina shabby chic è il naturale completamento dell'appartamento. La parete in effetto lavagna garantisce la personalizzazione e il continuo mutamento dell'ambiente stesso e delle ricette!
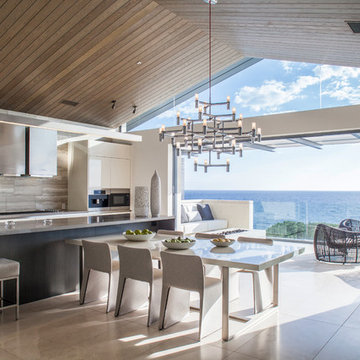
This is an example of an expansive modern single-wall eat-in kitchen in San Diego with an undermount sink, flat-panel cabinets, white cabinets, solid surface benchtops, beige splashback, slate splashback, stainless steel appliances, marble floors, with island, beige floor and grey benchtop.
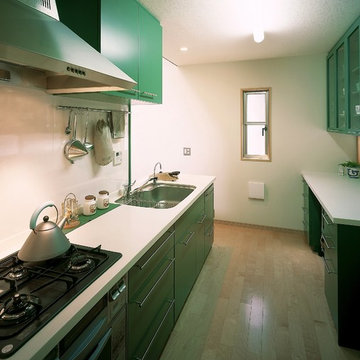
都心の住宅密集地に建つ木造2階建のスケルトンリフォーム
Small contemporary single-wall open plan kitchen in Tokyo with an undermount sink, flat-panel cabinets, green cabinets, solid surface benchtops, white splashback, slate splashback, stainless steel appliances, plywood floors, a peninsula, brown floor and white benchtop.
Small contemporary single-wall open plan kitchen in Tokyo with an undermount sink, flat-panel cabinets, green cabinets, solid surface benchtops, white splashback, slate splashback, stainless steel appliances, plywood floors, a peninsula, brown floor and white benchtop.
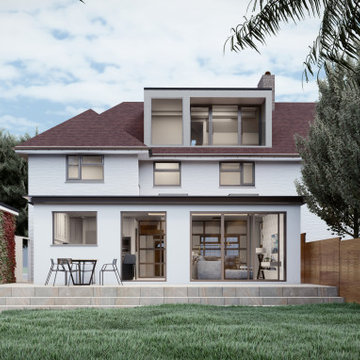
Photo of a large contemporary single-wall open plan kitchen in Cardiff with shaker cabinets, dark wood cabinets, granite benchtops, grey splashback, slate splashback, black appliances, ceramic floors, with island, beige floor and brown benchtop.
Single-wall Kitchen with Slate Splashback Design Ideas
2