Single-wall Kitchen with Turquoise Floor Design Ideas
Refine by:
Budget
Sort by:Popular Today
1 - 20 of 24 photos
Item 1 of 3
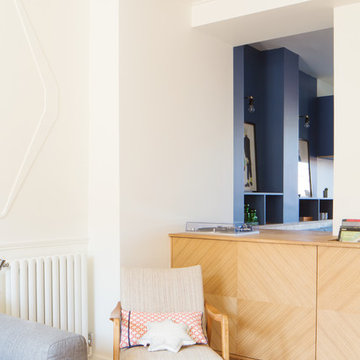
Design ideas for a mid-sized contemporary single-wall open plan kitchen in Paris with a single-bowl sink, flat-panel cabinets, blue cabinets, wood benchtops, metallic splashback, timber splashback, coloured appliances, ceramic floors, with island, turquoise floor and beige benchtop.
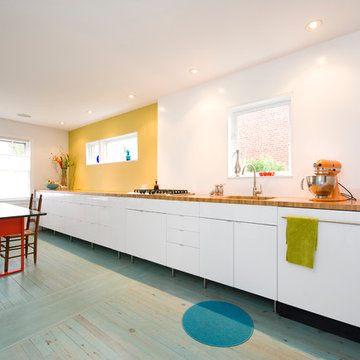
Pepper Watkins
Scandinavian single-wall eat-in kitchen in DC Metro with flat-panel cabinets, white cabinets, wood benchtops, painted wood floors and turquoise floor.
Scandinavian single-wall eat-in kitchen in DC Metro with flat-panel cabinets, white cabinets, wood benchtops, painted wood floors and turquoise floor.
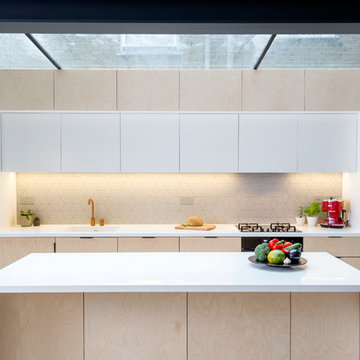
Design ideas for a small modern single-wall separate kitchen in London with an integrated sink, flat-panel cabinets, light wood cabinets, ceramic splashback, black appliances, concrete floors, with island and turquoise floor.
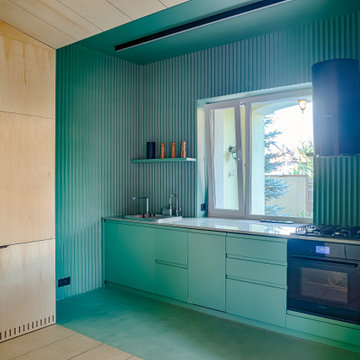
Inspiration for a contemporary single-wall kitchen in Other with a drop-in sink, flat-panel cabinets, turquoise cabinets, black appliances, no island, turquoise floor and grey benchtop.
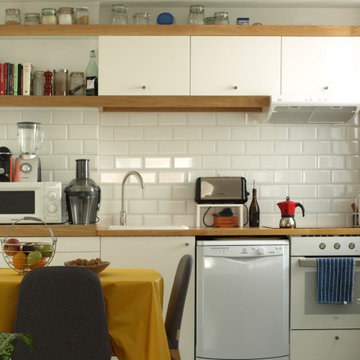
Design ideas for a small modern single-wall eat-in kitchen in Madrid with a drop-in sink, flat-panel cabinets, wood benchtops, white splashback, ceramic splashback, white appliances, ceramic floors and turquoise floor.
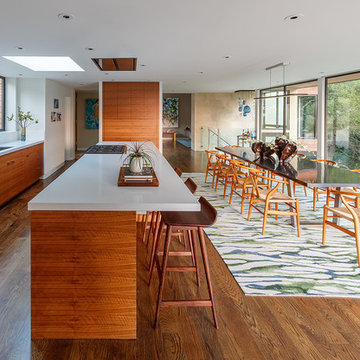
Kitchen/dining room: Colorful statement rug by STARK
Photo credit: Eric Rorer
While we adore all of our clients and the beautiful structures which we help fill and adorn, like a parent adores all of their children, this recent mid-century modern interior design project was a particular delight.
This client, a smart, energetic, creative, happy person, a man who, in-person, presents as refined and understated — he wanted color. Lots of color. When we introduced some color, he wanted even more color: Bright pops; lively art.
In fact, it started with the art.
This new homeowner was shopping at SLATE ( https://slateart.net) for art one day… many people choose art as the finishing touches to an interior design project, however this man had not yet hired a designer.
He mentioned his predicament to SLATE principal partner (and our dear partner in art sourcing) Danielle Fox, and she promptly referred him to us.
At the time that we began our work, the client and his architect, Jack Backus, had finished up a massive remodel, a thoughtful and thorough update of the elegant, iconic mid-century structure (originally designed by Ratcliff & Ratcliff) for modern 21st-century living.
And when we say, “the client and his architect” — we mean it. In his professional life, our client owns a metal fabrication company; given his skills and knowledge of engineering, build, and production, he elected to act as contractor on the project.
His eye for metal and form made its way into some of our furniture selections, in particular the coffee table in the living room, fabricated and sold locally by Turtle and Hare.
Color for miles: One of our favorite aspects of the project was the long hallway. By choosing to put nothing on the walls, and adorning the length of floor with an amazing, vibrant, patterned rug, we created a perfect venue. The rug stands out, drawing attention to the art on the floor.
In fact, the rugs in each room were as thoughtfully selected for color and design as the art on the walls. In total, on this project, we designed and decorated the living room, family room, master bedroom, and back patio. (Visit www.lmbinteriors.com to view the complete portfolio of images.)
While my design firm is known for our work with traditional and transitional architecture, and we love those projects, I think it is clear from this project that Modern is also our cup of tea.
If you have a Modern house and are thinking about how to make it more vibrantly YOU, contact us for a consultation.
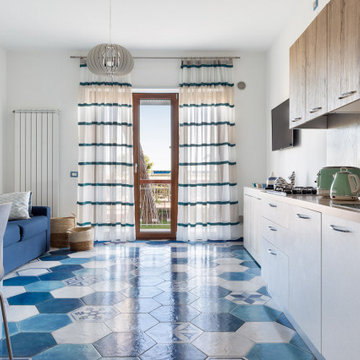
Foto: © Federico Viola Fotografia - 2020
This is an example of a mid-sized mediterranean single-wall eat-in kitchen in Other with laminate benchtops, porcelain floors, turquoise floor and brown benchtop.
This is an example of a mid-sized mediterranean single-wall eat-in kitchen in Other with laminate benchtops, porcelain floors, turquoise floor and brown benchtop.
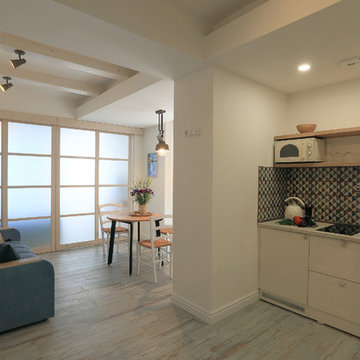
Воропаева Ольга
Small mediterranean single-wall kitchen in Other with multi-coloured splashback, ceramic splashback, porcelain floors, no island and turquoise floor.
Small mediterranean single-wall kitchen in Other with multi-coloured splashback, ceramic splashback, porcelain floors, no island and turquoise floor.
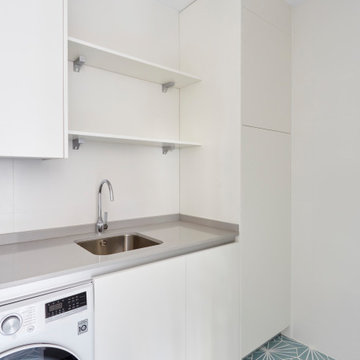
Photo of a mid-sized modern single-wall open plan kitchen in Madrid with a single-bowl sink, flat-panel cabinets, white cabinets, granite benchtops, white splashback, ceramic splashback, white appliances, ceramic floors, turquoise floor and grey benchtop.
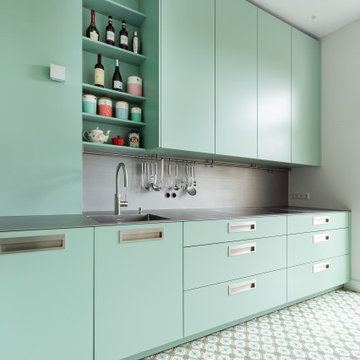
Inspiration for a mid-sized contemporary single-wall separate kitchen in Frankfurt with an integrated sink, flat-panel cabinets, turquoise cabinets, stainless steel benchtops, grey splashback, metal splashback, black appliances, turquoise floor, grey benchtop and no island.
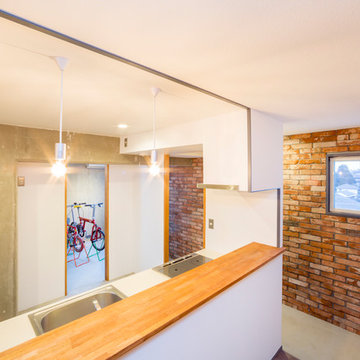
我孫子の家1(路地裏のある家) Photo:河野謙一
This is an example of a mid-sized modern single-wall separate kitchen in Other with an integrated sink, beaded inset cabinets, white cabinets, solid surface benchtops, stainless steel appliances, concrete floors, turquoise floor, white benchtop and wallpaper.
This is an example of a mid-sized modern single-wall separate kitchen in Other with an integrated sink, beaded inset cabinets, white cabinets, solid surface benchtops, stainless steel appliances, concrete floors, turquoise floor, white benchtop and wallpaper.
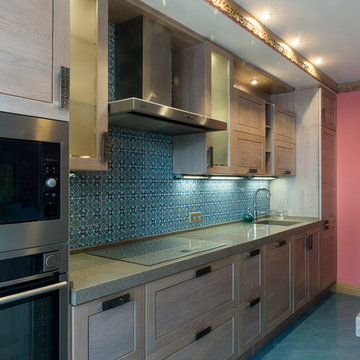
Светлана Маликова
Mid-sized asian single-wall open plan kitchen in Moscow with an integrated sink, recessed-panel cabinets, light wood cabinets, solid surface benchtops, blue splashback, ceramic splashback, black appliances, porcelain floors, with island and turquoise floor.
Mid-sized asian single-wall open plan kitchen in Moscow with an integrated sink, recessed-panel cabinets, light wood cabinets, solid surface benchtops, blue splashback, ceramic splashback, black appliances, porcelain floors, with island and turquoise floor.
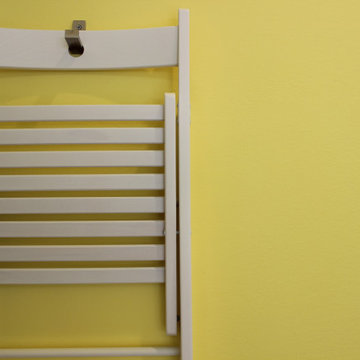
Inspiration for a mid-sized modern single-wall eat-in kitchen in Bologna with a drop-in sink, white cabinets, marble benchtops, blue splashback, porcelain splashback, stainless steel appliances, porcelain floors, no island, turquoise floor and white benchtop.
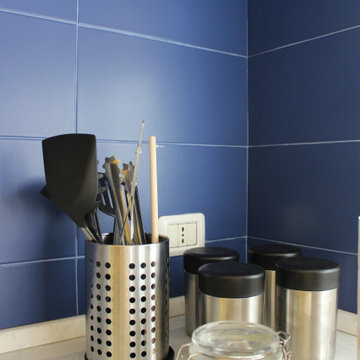
Design ideas for a mid-sized modern single-wall eat-in kitchen in Bologna with a drop-in sink, white cabinets, marble benchtops, blue splashback, porcelain splashback, stainless steel appliances, porcelain floors, no island, turquoise floor and white benchtop.
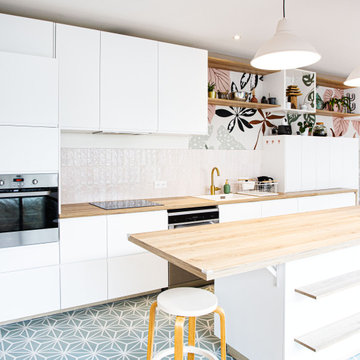
conception d'une grande cuisine ouverte sur salon avec un petit îlot et création d'une assise en continuité
Expansive modern single-wall open plan kitchen in Paris with a single-bowl sink, white cabinets, wood benchtops, ceramic splashback, stainless steel appliances, with island and turquoise floor.
Expansive modern single-wall open plan kitchen in Paris with a single-bowl sink, white cabinets, wood benchtops, ceramic splashback, stainless steel appliances, with island and turquoise floor.
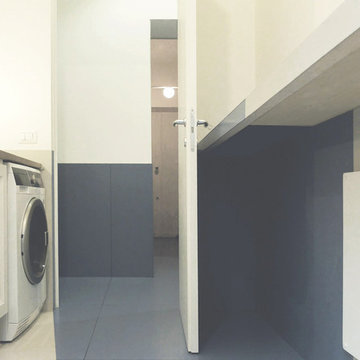
na3 studio
Inspiration for a small contemporary single-wall separate kitchen with a drop-in sink, louvered cabinets, white cabinets, laminate benchtops, white splashback, porcelain splashback, coloured appliances, porcelain floors, no island and turquoise floor.
Inspiration for a small contemporary single-wall separate kitchen with a drop-in sink, louvered cabinets, white cabinets, laminate benchtops, white splashback, porcelain splashback, coloured appliances, porcelain floors, no island and turquoise floor.
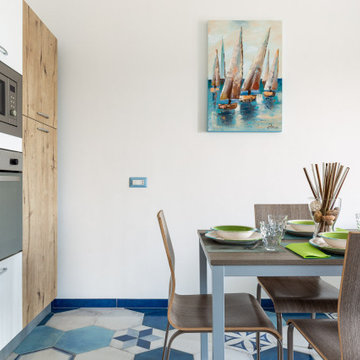
Foto: © Federico Viola Fotografia - 2020
This is an example of a mid-sized mediterranean single-wall eat-in kitchen in Other with wood benchtops, porcelain floors, turquoise floor and brown benchtop.
This is an example of a mid-sized mediterranean single-wall eat-in kitchen in Other with wood benchtops, porcelain floors, turquoise floor and brown benchtop.
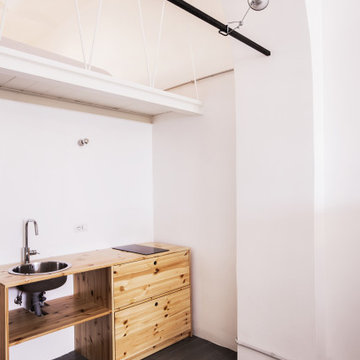
Design ideas for a small industrial single-wall open plan kitchen in Rome with light wood cabinets, painted wood floors and turquoise floor.
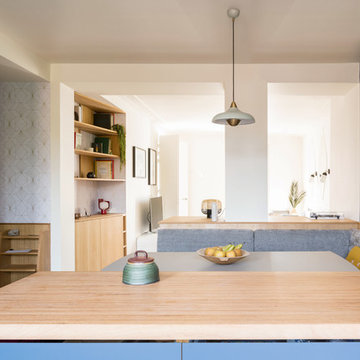
Mid-sized contemporary single-wall open plan kitchen in Paris with a single-bowl sink, flat-panel cabinets, blue cabinets, wood benchtops, metallic splashback, timber splashback, coloured appliances, ceramic floors, with island, turquoise floor and beige benchtop.
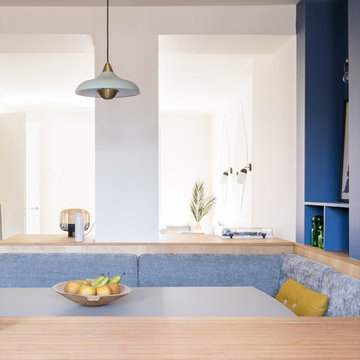
Photo of a mid-sized contemporary single-wall open plan kitchen in Paris with a single-bowl sink, flat-panel cabinets, blue cabinets, wood benchtops, metallic splashback, timber splashback, coloured appliances, ceramic floors, with island, turquoise floor and beige benchtop.
Single-wall Kitchen with Turquoise Floor Design Ideas
1