Single-wall Kitchen with Vinyl Floors Design Ideas
Refine by:
Budget
Sort by:Popular Today
41 - 60 of 3,176 photos
Item 1 of 3
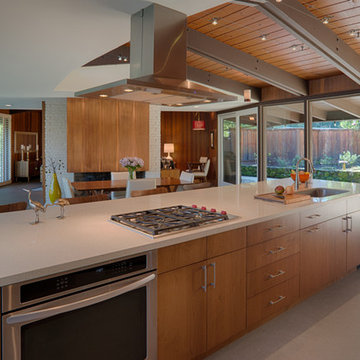
Technical Imagery Studios
Large midcentury single-wall eat-in kitchen in San Francisco with an undermount sink, flat-panel cabinets, medium wood cabinets, quartz benchtops, vinyl floors, stainless steel appliances, with island and beige floor.
Large midcentury single-wall eat-in kitchen in San Francisco with an undermount sink, flat-panel cabinets, medium wood cabinets, quartz benchtops, vinyl floors, stainless steel appliances, with island and beige floor.

Small modern single-wall open plan kitchen in San Diego with a drop-in sink, flat-panel cabinets, green cabinets, quartz benchtops, multi-coloured splashback, ceramic splashback, stainless steel appliances, vinyl floors, no island, brown floor and grey benchtop.
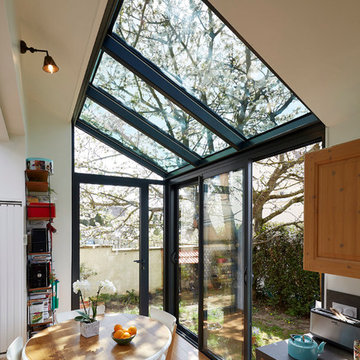
DELAUNEY François
Mid-sized contemporary single-wall eat-in kitchen in Other with light wood cabinets, grey splashback, panelled appliances and vinyl floors.
Mid-sized contemporary single-wall eat-in kitchen in Other with light wood cabinets, grey splashback, panelled appliances and vinyl floors.
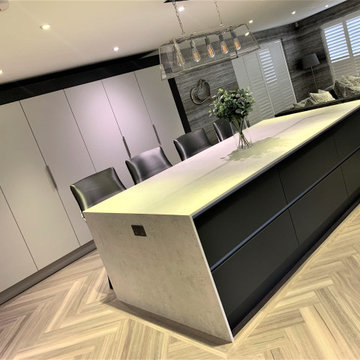
Another stunning collaboration with our interior design partner Fleur Interior Design; Beautifully blends monochromatic, linear furniture design with luxurious fabrics, wall coverings and Karndean's Urban Spotted Gum flooring. Perfectly demonstrating that contemporary doesn't always have to mean "too clinical". Parallel furniture lines accentuate the room's length and help draw focus to the design’s centrepiece - the iconic, Sub-Zero refrigerators.
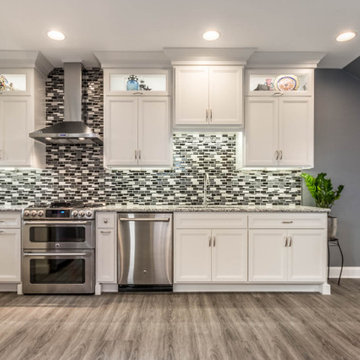
A badly level ceiling, solid brick walls, and leftover architectural features that no longer made sense. That is what stood between Michael and Craig and their beautiful kitchen. The kitchen in this 1899 Lancaster City row home was barely functional. So after creating a plan together that maximized the space while staying in the budget, the work began.
The entire room was completely gutted... including an 18” brick wall which opened up the corner to make room for more counter space and cabinets. Gutting the room also allowed us to level the ceiling to give a perfect finish to the top of the cabinets.
It was amazing to see the kitchen come together.
Soft maple cabinets painted with the Simply White finish. The doors were in the flat panel style with a 1/2” overlay. Lina Pearl granite countertops with a Marazzi Midpark Mosaics glazed porcelain backsplash in Shadow with Alabaster grout. Coretec Plus was used for the flooring in the Whittier Oak color. Most of the appliances were purchased from Martin's Appliances – including the stainless steel Elica stove hood.

Mid-sized contemporary single-wall open plan kitchen in Other with beaded inset cabinets, white cabinets, quartz benchtops, white splashback, porcelain splashback, black appliances, with island, black benchtop, an undermount sink, vinyl floors, beige floor and wallpaper.
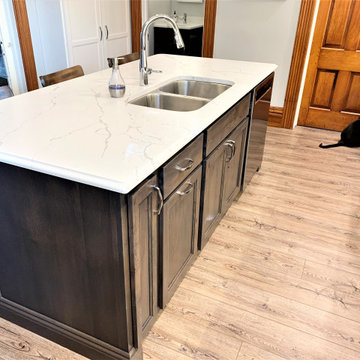
A beautiful old home gets the kitchen renovation it deserves. Updates for the users and selections that suite the home’s history. Koch cabinetry in the Bristol door and “Ivory” painted finish paired with a Rustic Beech kitchen island in the “Stone” stain. KitchenAid appliances and Calacatta Laza Quartz counters also featured
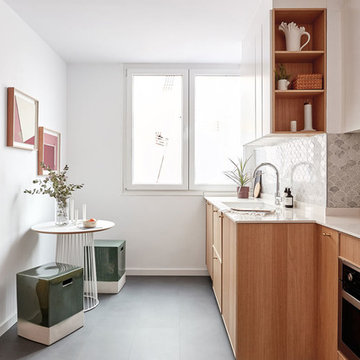
CARLA CAPDEVILLA
Inspiration for a mid-sized scandinavian single-wall eat-in kitchen in Madrid with flat-panel cabinets, grey splashback, marble splashback, vinyl floors, no island, grey floor, white benchtop, a single-bowl sink and light wood cabinets.
Inspiration for a mid-sized scandinavian single-wall eat-in kitchen in Madrid with flat-panel cabinets, grey splashback, marble splashback, vinyl floors, no island, grey floor, white benchtop, a single-bowl sink and light wood cabinets.
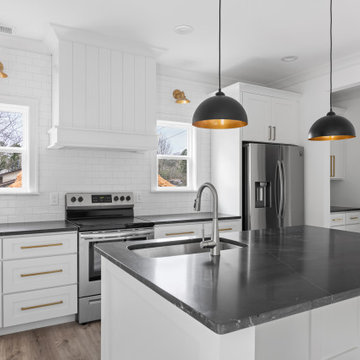
This is an example of a mid-sized transitional single-wall open plan kitchen in Other with an undermount sink, shaker cabinets, white cabinets, granite benchtops, white splashback, subway tile splashback, stainless steel appliances, vinyl floors, with island, brown floor and black benchtop.
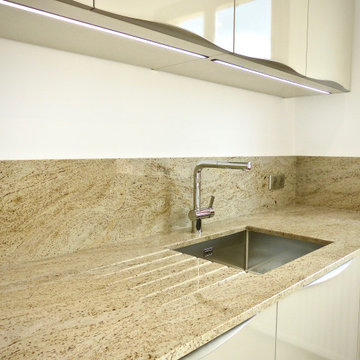
This is an example of a small country single-wall separate kitchen in Marseille with an undermount sink, beaded inset cabinets, beige cabinets, granite benchtops, beige splashback, marble splashback, panelled appliances, vinyl floors, a peninsula, grey floor and beige benchtop.
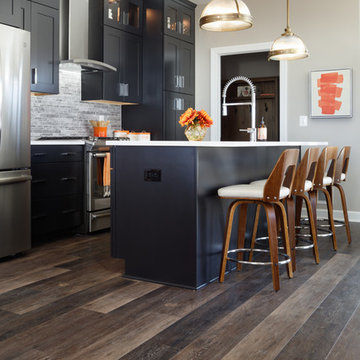
Practical and completely waterproof wood-look luxury viny tile floors are CoreTEC Plus 7" 'Hudson Valley Oak'. Backsplash is DalTile 'Siberian Tundra' Mosaic Honed Tile. Countertops are Silestone 'White Storm' engineered quartz. Faucet is Moen Spring 'Align' Chrome Pull Down. Cabinetry is Mid Continent Copenhagen painted maple in 'Ebony'. Stainless steel appliances including GE 30" slide-in convection gas range and chimney hood. Paint color is Sherwin Williams #7030 Anew Gray.
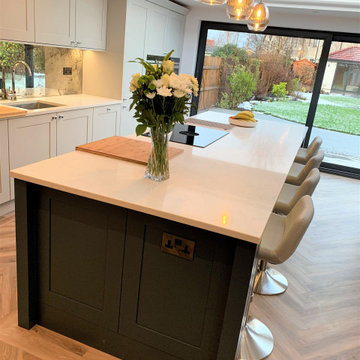
Featuring our bespoke shaker furniture, this recently completed project finished in Farrow & ball’s Purbeck stone with contrasting Hague blue island, adds a touch of classic luxury to an otherwise contemporary layout within a recently extended property consisting of a large kitchen, dining and living space.
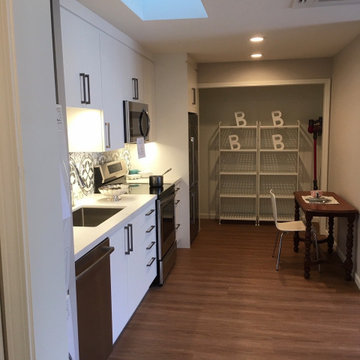
Large closet serves to store pantry items for the kitchen, vacuum, books, and out of season clothing.
Small transitional single-wall kitchen pantry in San Francisco with a single-bowl sink, flat-panel cabinets, white cabinets, quartz benchtops, grey splashback, porcelain splashback, stainless steel appliances, vinyl floors, no island, brown floor and white benchtop.
Small transitional single-wall kitchen pantry in San Francisco with a single-bowl sink, flat-panel cabinets, white cabinets, quartz benchtops, grey splashback, porcelain splashback, stainless steel appliances, vinyl floors, no island, brown floor and white benchtop.
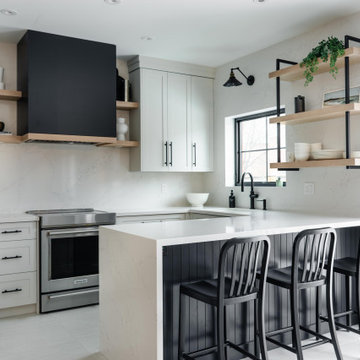
Come cook with us in this bright transitional kitchen. This beautiful kitchen has white custom cabinetry from head to toe, white quartz backsplash, and flooring. To compliment this primary white aesthetic, it has matte black cabinetry on the island, a range hood, and black hardware throughout. We can't forget what helps this kitchen look fresh and bright, why it's natural wood accents, of course.
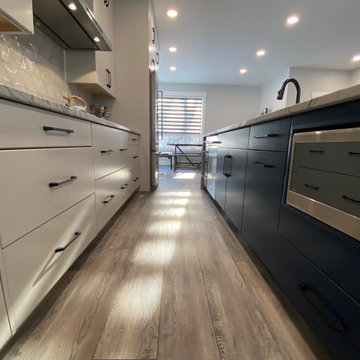
This kitchen features beautiful Drizzle Kitchen Craft Cabinetry, with a custom Blue (North Sea) Island. The Double Mired Olympia Granite is the show stopper here! Not to be outdone, the tri-toned triangular backsplash adds the perfect amount of interest without getting busy. Stainless Steel Kitchen Aid Appliances finish off this modern townhouse, making the space both stylish and functional.
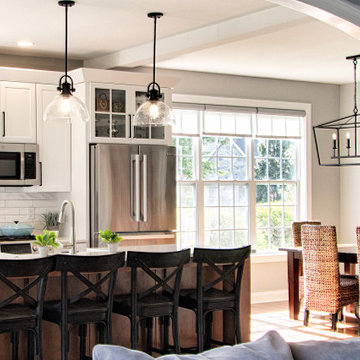
Opened the space between kitchen and dining room to allow for wide open sight lines throughout. Warm wood tones, white cabinets with black modern hardware, white subway tiles, white farmhouse sink, statement light fixtures and large 6" legs on the island. Open, inviting and has changed the way this family lives in their home, all spending time together in the new space!
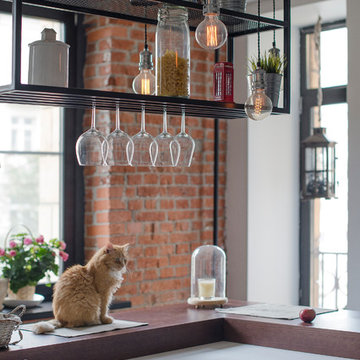
дизайнер Евгения Разуваева
Design ideas for a mid-sized industrial single-wall open plan kitchen in Moscow with solid surface benchtops, with island, an undermount sink, flat-panel cabinets, white cabinets, brick splashback, panelled appliances, vinyl floors and brown floor.
Design ideas for a mid-sized industrial single-wall open plan kitchen in Moscow with solid surface benchtops, with island, an undermount sink, flat-panel cabinets, white cabinets, brick splashback, panelled appliances, vinyl floors and brown floor.
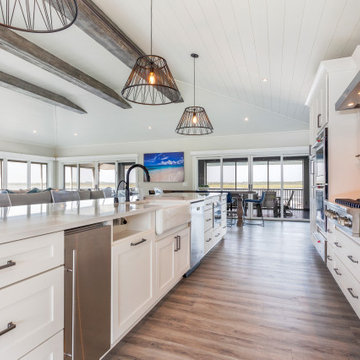
Island storage abounds...add a gorgeous farmhouse sink and a beautiful faucet and you're all set...notice the hidden paper towel holder to the left of the sink.
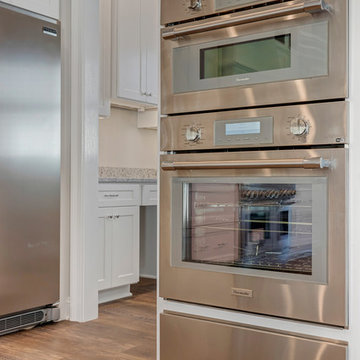
Photo of a large country single-wall eat-in kitchen in Jacksonville with a double-bowl sink, shaker cabinets, white cabinets, granite benchtops, beige splashback, glass tile splashback, stainless steel appliances, vinyl floors, with island, brown floor and beige benchtop.
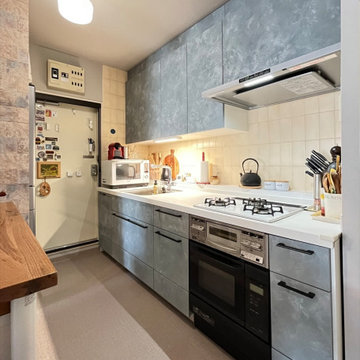
Photo of a modern single-wall eat-in kitchen in Other with an undermount sink, grey cabinets, solid surface benchtops, orange splashback, stone tile splashback, white appliances, vinyl floors, beige floor, white benchtop and wallpaper.
Single-wall Kitchen with Vinyl Floors Design Ideas
3