Single-wall Kitchen with Wallpaper Design Ideas
Refine by:
Budget
Sort by:Popular Today
1 - 20 of 1,245 photos
Item 1 of 3

Contemporary Apartment Renovation in Westminster, London - Matt Finish Kitchen Silestone Worktops
This is an example of a small contemporary single-wall open plan kitchen in London with an integrated sink, flat-panel cabinets, white cabinets, solid surface benchtops, white splashback, engineered quartz splashback, stainless steel appliances, medium hardwood floors, no island, yellow floor, white benchtop and wallpaper.
This is an example of a small contemporary single-wall open plan kitchen in London with an integrated sink, flat-panel cabinets, white cabinets, solid surface benchtops, white splashback, engineered quartz splashback, stainless steel appliances, medium hardwood floors, no island, yellow floor, white benchtop and wallpaper.
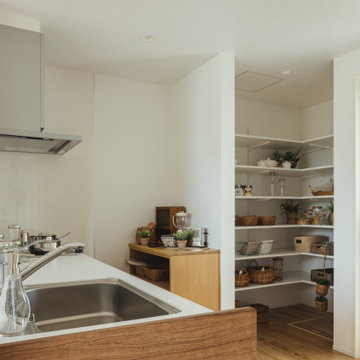
木目調のキッチンパネル。
キッチン前にある北欧カラーの
ペンダントライトがとても可愛い雰囲気を
つくっています。
造り棚は、必要最小限のものを置くそうです。
This is an example of a small single-wall open plan kitchen in Other with medium wood cabinets, light hardwood floors, beige floor, beige benchtop and wallpaper.
This is an example of a small single-wall open plan kitchen in Other with medium wood cabinets, light hardwood floors, beige floor, beige benchtop and wallpaper.

This is an example of a mid-sized asian single-wall open plan kitchen in Osaka with an undermount sink, open cabinets, grey cabinets, laminate benchtops, grey splashback, marble splashback, stainless steel appliances, cement tiles, with island, grey floor, grey benchtop and wallpaper.
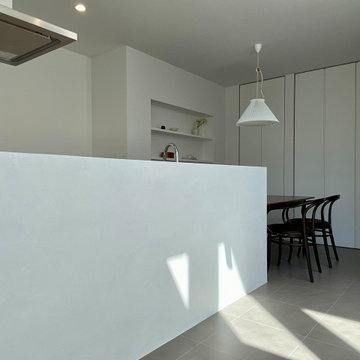
モールテックスのキッチン腰壁
グレーのフロアタイル
Inspiration for a modern single-wall eat-in kitchen in Other with porcelain floors, with island, grey floor and wallpaper.
Inspiration for a modern single-wall eat-in kitchen in Other with porcelain floors, with island, grey floor and wallpaper.
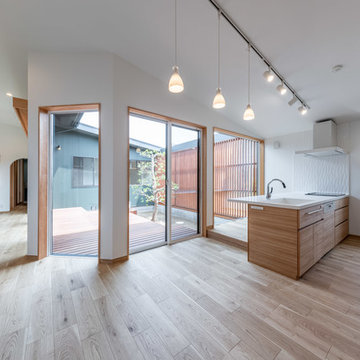
中庭を中心にダイニングキッチンとリビングをL字に配した開放的な大空間。大きな開口部で、どこにいても家族の様子が伺える。中庭は子供や猫たちの格好の遊び場。フェンスは猫が脱走しない高さや桟の間隔、足がかりを作らないように、などの工夫がされている。
Mid-sized scandinavian single-wall open plan kitchen in Other with an integrated sink, solid surface benchtops, white splashback, ceramic splashback, plywood floors, a peninsula, white benchtop, medium wood cabinets, panelled appliances, brown floor and wallpaper.
Mid-sized scandinavian single-wall open plan kitchen in Other with an integrated sink, solid surface benchtops, white splashback, ceramic splashback, plywood floors, a peninsula, white benchtop, medium wood cabinets, panelled appliances, brown floor and wallpaper.
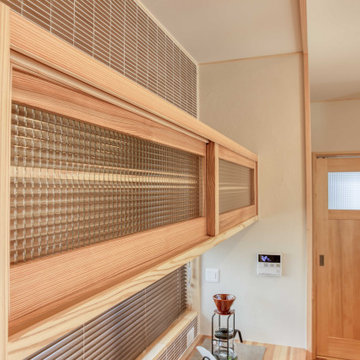
Inspiration for a mid-sized single-wall open plan kitchen in Other with marble benchtops, light hardwood floors, with island, white floor and wallpaper.
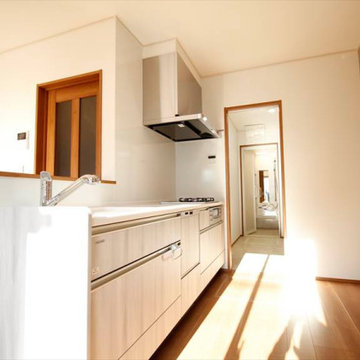
一緒に楽しくお料理を
家事動線を考えてキッチンの隣にパウダールームを設計し、家事の負担を軽減。
収納力と利便性を考えたパントリーも設計しました。
Design ideas for a scandinavian single-wall open plan kitchen in Other with light wood cabinets, solid surface benchtops, grey splashback, plywood floors, brown floor and wallpaper.
Design ideas for a scandinavian single-wall open plan kitchen in Other with light wood cabinets, solid surface benchtops, grey splashback, plywood floors, brown floor and wallpaper.

ZEH、長期優良住宅、耐震等級3+制震構造、BELS取得
Ua値=0.40W/㎡K
C値=0.30cm2/㎡
Photo of a mid-sized scandinavian single-wall open plan kitchen in Other with an integrated sink, flat-panel cabinets, medium wood cabinets, solid surface benchtops, grey splashback, glass sheet splashback, stainless steel appliances, light hardwood floors, a peninsula, brown floor, white benchtop and wallpaper.
Photo of a mid-sized scandinavian single-wall open plan kitchen in Other with an integrated sink, flat-panel cabinets, medium wood cabinets, solid surface benchtops, grey splashback, glass sheet splashback, stainless steel appliances, light hardwood floors, a peninsula, brown floor, white benchtop and wallpaper.
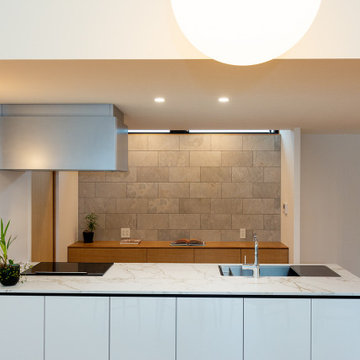
白を基調としたオープンなキッチン。天板は耐久性が高く質感も美しいDEKTONを採用、家具部の面材も天板の色味に合わせたことで高級感ある仕上がりとなりました。キッチン背面には造作家具による食器棚を設置。内装に合わせ、ホワイトオークで仕上げました。背面壁には石目のタイルを貼り、ハイサイドからの照明で照らしています。

Mid-sized contemporary single-wall eat-in kitchen in Other with a single-bowl sink, flat-panel cabinets, grey cabinets, quartz benchtops, grey splashback, engineered quartz splashback, panelled appliances, vinyl floors, no island, beige floor, white benchtop and wallpaper.
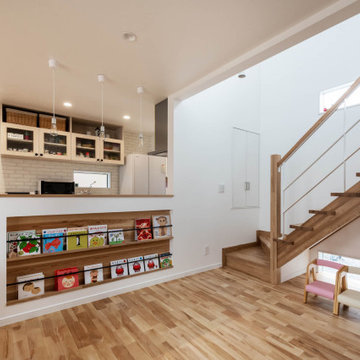
Photo of a single-wall open plan kitchen in Other with solid surface benchtops, light hardwood floors, beige floor, beige benchtop, yellow cabinets, white splashback and wallpaper.
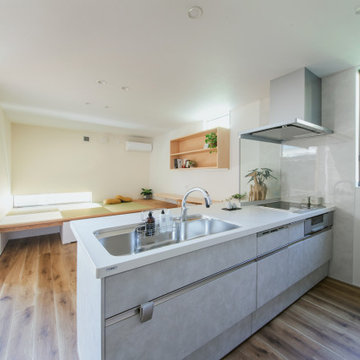
Country single-wall eat-in kitchen in Other with grey cabinets, solid surface benchtops, white splashback, vinyl floors, brown floor, white benchtop and wallpaper.

Inspiration for a transitional single-wall open plan kitchen in Other with an undermount sink, beaded inset cabinets, white cabinets, tile benchtops, white splashback, white appliances, terrazzo floors, a peninsula, white floor, white benchtop and wallpaper.
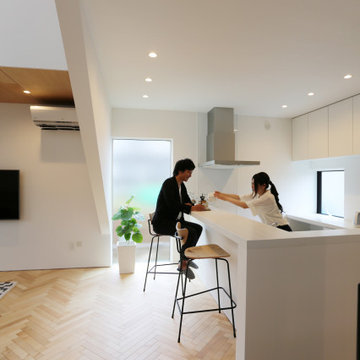
Small scandinavian single-wall eat-in kitchen in Other with an integrated sink, white cabinets, solid surface benchtops, white splashback, glass sheet splashback, panelled appliances, light hardwood floors, a peninsula, beige floor, white benchtop and wallpaper.
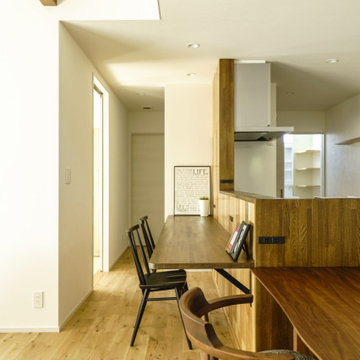
将来までずっと暮らせる平屋に住みたい。
キャンプ用品や山の道具をしまう土間がほしい。
お気に入りの場所は軒が深めのつながるウッドデッキ。
南側には沢山干せるサンルームとスロップシンク。
ロフトと勾配天井のリビングを繋げて遊び心を。
4.5畳の和室もちょっと休憩するのに丁度いい。
家族みんなで動線を考え、快適な間取りに。
沢山の理想を詰め込み、たったひとつ建築計画を考えました。
そして、家族の想いがまたひとつカタチになりました。
家族構成:夫婦30代+子供1人
施工面積:104.34㎡ ( 31.56 坪)
竣工:2021年 9月
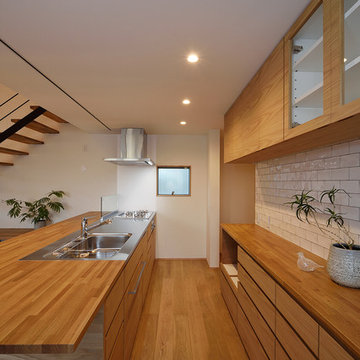
オープンなキッチンはオリジナルの製作家具とし、素材感を周囲に合わせました。
背面収納もキッチンと同じ素材で製作しました。
ダイニングテーブルを置かずにカウンターでご飯を食べたいというご家族に合わせ、キッチンの天板はフルフラットとし、奥行きを広くとりカウンターとして利用できるキッチンとしました。
視線が抜け、より開放的な広い空間に感じられます。
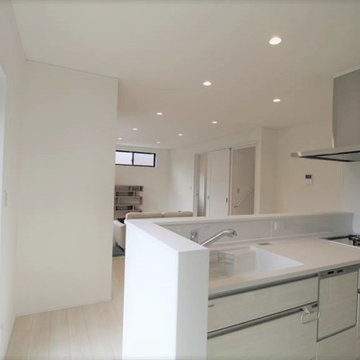
Photo of a mediterranean single-wall open plan kitchen in Other with an integrated sink, white cabinets, solid surface benchtops, white splashback, white appliances, plywood floors, with island, white floor, white benchtop and wallpaper.
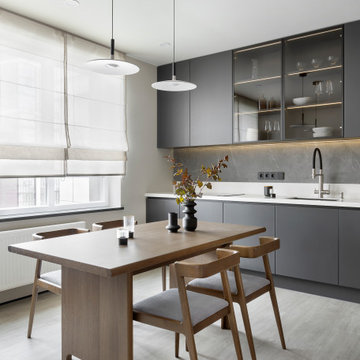
This is an example of a mid-sized contemporary single-wall eat-in kitchen in Other with a single-bowl sink, flat-panel cabinets, grey cabinets, quartz benchtops, grey splashback, engineered quartz splashback, panelled appliances, vinyl floors, no island, beige floor, white benchtop and wallpaper.
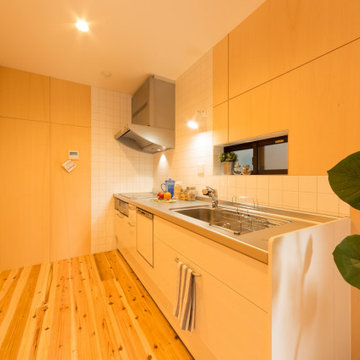
白のタイルが昭和チックなスタイルで素敵です。ナチュラルな木の質感と良く合います。
This is an example of a traditional single-wall open plan kitchen in Kobe with flat-panel cabinets, white cabinets, stainless steel benchtops, white splashback, light hardwood floors, no island, beige floor and wallpaper.
This is an example of a traditional single-wall open plan kitchen in Kobe with flat-panel cabinets, white cabinets, stainless steel benchtops, white splashback, light hardwood floors, no island, beige floor and wallpaper.
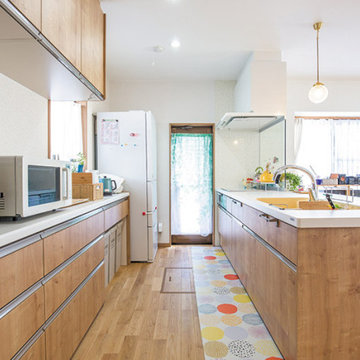
清掃性を高めるため、IHヒーター側壁にキッチンパネルを取り付けました。モザイクタイル柄アクセントクロスに合わせ、キッチンパネルにも似た柄を選定。
さりげない色遊びも楽しまれており、ハニーイエローのシンク、ケトル、北欧風ペンダントライトのイエローがポイントで、奥様らしさをプラス。
Scandinavian single-wall open plan kitchen in Other with a single-bowl sink, flat-panel cabinets, medium wood cabinets, solid surface benchtops, beige splashback, glass sheet splashback, white appliances, medium hardwood floors, a peninsula, brown floor and wallpaper.
Scandinavian single-wall open plan kitchen in Other with a single-bowl sink, flat-panel cabinets, medium wood cabinets, solid surface benchtops, beige splashback, glass sheet splashback, white appliances, medium hardwood floors, a peninsula, brown floor and wallpaper.
Single-wall Kitchen with Wallpaper Design Ideas
1