Single-wall Laundry Room Design Ideas
Refine by:
Budget
Sort by:Popular Today
101 - 120 of 10,576 photos
Item 1 of 2
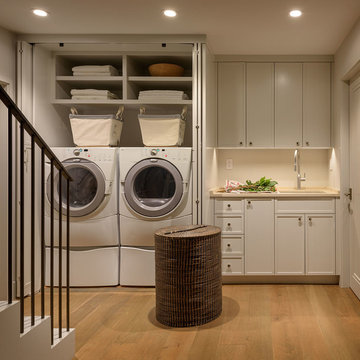
Aaron Leitz
Design ideas for a mid-sized transitional single-wall dedicated laundry room in San Francisco with an undermount sink, recessed-panel cabinets, grey cabinets, limestone benchtops, grey walls, medium hardwood floors, a side-by-side washer and dryer and beige benchtop.
Design ideas for a mid-sized transitional single-wall dedicated laundry room in San Francisco with an undermount sink, recessed-panel cabinets, grey cabinets, limestone benchtops, grey walls, medium hardwood floors, a side-by-side washer and dryer and beige benchtop.
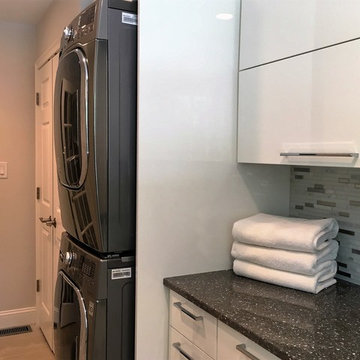
This is an example of a small transitional single-wall dedicated laundry room in Philadelphia with an undermount sink, flat-panel cabinets, white cabinets, quartz benchtops, grey walls, light hardwood floors, a stacked washer and dryer and black benchtop.
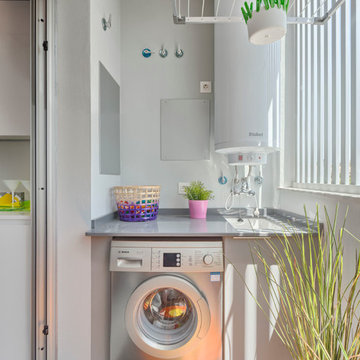
Masfotogenica Fotografía | Carlos Yagüe
This is an example of a mid-sized eclectic single-wall dedicated laundry room in Malaga with an undermount sink, flat-panel cabinets, grey cabinets, white walls, a side-by-side washer and dryer and grey benchtop.
This is an example of a mid-sized eclectic single-wall dedicated laundry room in Malaga with an undermount sink, flat-panel cabinets, grey cabinets, white walls, a side-by-side washer and dryer and grey benchtop.
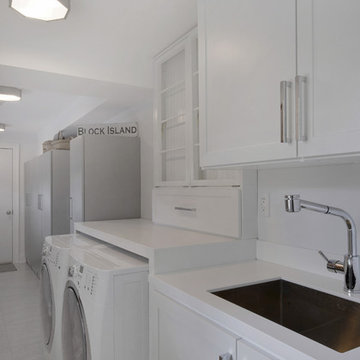
Inspiration for a large modern single-wall dedicated laundry room in New York with an undermount sink, recessed-panel cabinets, white cabinets, solid surface benchtops, white walls, porcelain floors and a side-by-side washer and dryer.
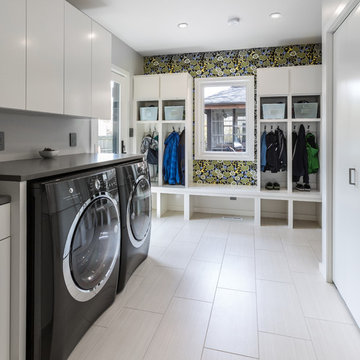
Doug Edmunds
Inspiration for a large contemporary single-wall utility room in Milwaukee with flat-panel cabinets, white cabinets, quartzite benchtops, grey walls, laminate floors, a side-by-side washer and dryer, white floor and grey benchtop.
Inspiration for a large contemporary single-wall utility room in Milwaukee with flat-panel cabinets, white cabinets, quartzite benchtops, grey walls, laminate floors, a side-by-side washer and dryer, white floor and grey benchtop.
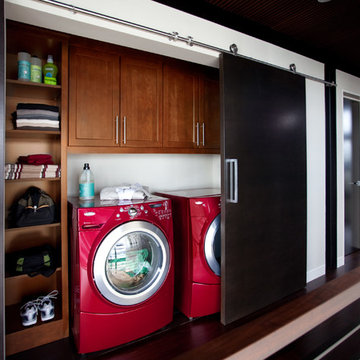
Moehl Millwork provided cabinetry made by Waypoint Living Spaces for this hidden laundry room. The cabinets are stained the color chocolate on cherry. The door series is 630.
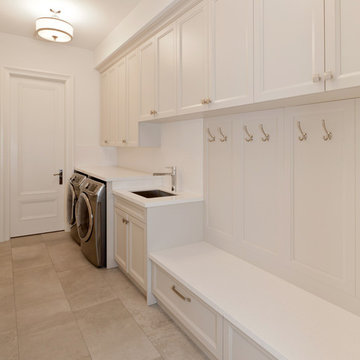
Mid-sized contemporary single-wall utility room in Los Angeles with an undermount sink, shaker cabinets, white cabinets, quartz benchtops, white walls, limestone floors and a side-by-side washer and dryer.
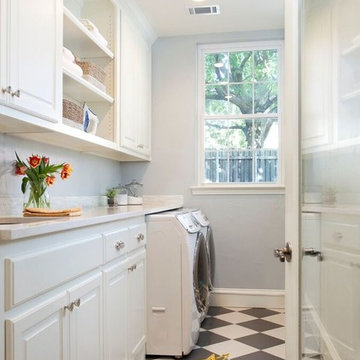
The laundry in this West Plano home built in the 1990's was given a whole new look with new cabinetry, countertops, flooring and fixtures.
Interior design by Denise Piaschyk.
Photography by Sergio Garza Photography.
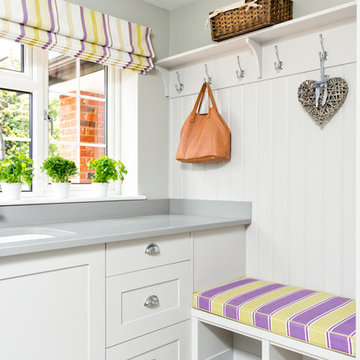
Inspiration for a transitional single-wall laundry room in Berkshire with an undermount sink, shaker cabinets, white cabinets, grey walls and grey benchtop.
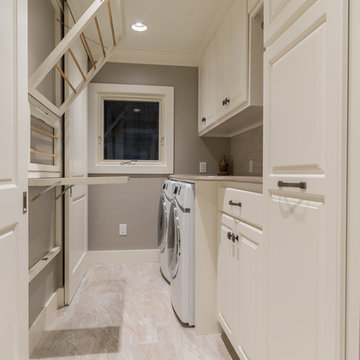
Christopher Davison, AIA
Mid-sized traditional single-wall utility room in Austin with raised-panel cabinets, white cabinets, granite benchtops, beige walls, porcelain floors and a side-by-side washer and dryer.
Mid-sized traditional single-wall utility room in Austin with raised-panel cabinets, white cabinets, granite benchtops, beige walls, porcelain floors and a side-by-side washer and dryer.
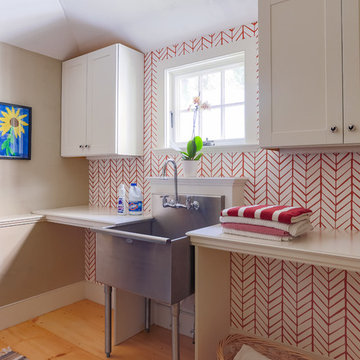
The new laundry room on the ground floor services the family of seven. Beige paint, white cabinets, two side by side units, and a large utility sink help get the job done. Wide plank pine flooring continues from the kitchen into the space. The space is made more feminine with red painted chevron wallpaper.
Eric Roth
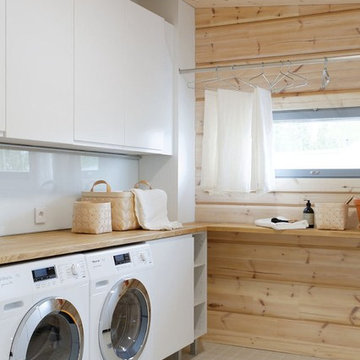
Inspiration for a mid-sized scandinavian single-wall utility room in Bordeaux with flat-panel cabinets, white cabinets, wood benchtops, beige walls, ceramic floors, a side-by-side washer and dryer and beige benchtop.
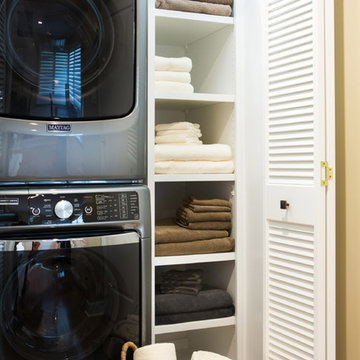
Within the master bedroom was a small entry hallway and extra closet. A perfect spot to carve out a small laundry room. Full sized stacked washer and dryer fit perfectly with left over space for adjustable shelves to hold supplies. New louvered doors offer ventilation and work nicely with the home’s plantation shutters throughout. Photography by Erika Bierman
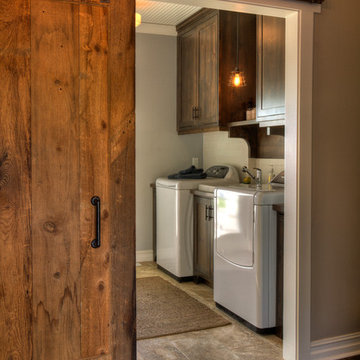
Design ideas for a mid-sized country single-wall dedicated laundry room in Minneapolis with a side-by-side washer and dryer, porcelain floors, beige floor, shaker cabinets and dark wood cabinets.
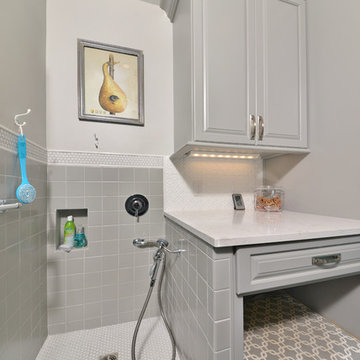
this dog wash is a great place to clean up your pets and give them the spa treatment they deserve. There is even an area to relax for your pet under the counter in the padded cabinet.
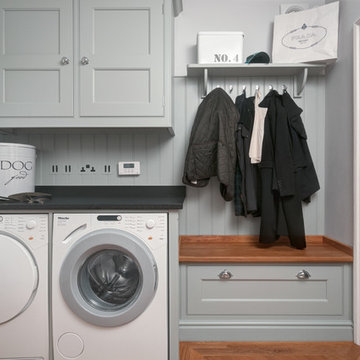
Design ideas for a small traditional single-wall utility room in Other with granite benchtops, grey walls, limestone floors, a side-by-side washer and dryer, black benchtop, beaded inset cabinets and grey cabinets.
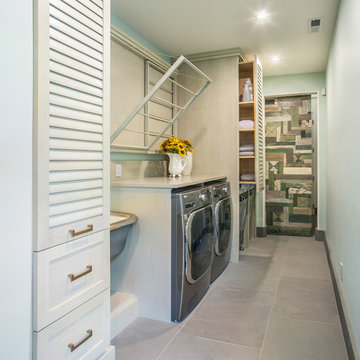
This laundry room is fully functional with it's fold-down hanging drying rack and pull out laundry cabinets. The cabinets are custom-made in alder with louvered doors by a local wood worker. The sliding barn door is made entirely from reclaimed wood in a patchwork pattern by local artist, Rob Payne. Side-by-side washer and dryer sit underneath a linen Caesarstone quartz countertop. The floor is 2'x3' tiles of Pennsylvania Bluestone. Wall color is palladian blue by Benjamin Moore.
Photography by Marie-Dominique Verdier
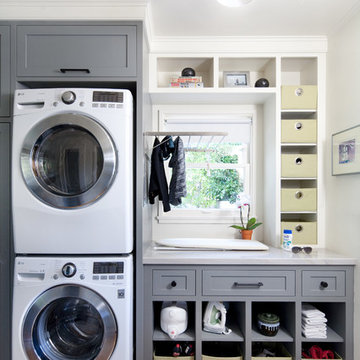
Lepere Studio
Large transitional single-wall laundry room in Santa Barbara with shaker cabinets, grey cabinets, white walls, medium hardwood floors, a stacked washer and dryer and grey benchtop.
Large transitional single-wall laundry room in Santa Barbara with shaker cabinets, grey cabinets, white walls, medium hardwood floors, a stacked washer and dryer and grey benchtop.
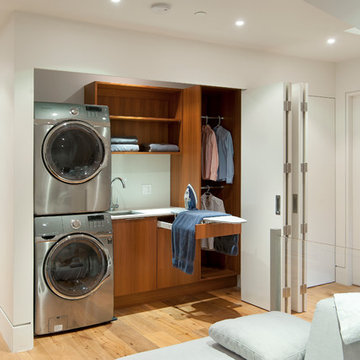
For all inquiries regarding cabinetry please call us at 604 795 3522 or email us at contactus@oldworldkitchens.com.
Unfortunately we are unable to provide information regarding content unrelated to our cabinetry.
Photography: Bob Young (bobyoungphoto.com)
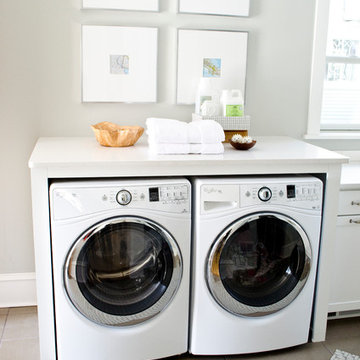
The Curbly #remodel added a #countertop above the washer and dryer for a place to fold #laundry.
Photo of a small transitional single-wall laundry room in Other with white cabinets, white walls, ceramic floors, a side-by-side washer and dryer and white benchtop.
Photo of a small transitional single-wall laundry room in Other with white cabinets, white walls, ceramic floors, a side-by-side washer and dryer and white benchtop.
Single-wall Laundry Room Design Ideas
6