Single-wall Laundry Room Design Ideas
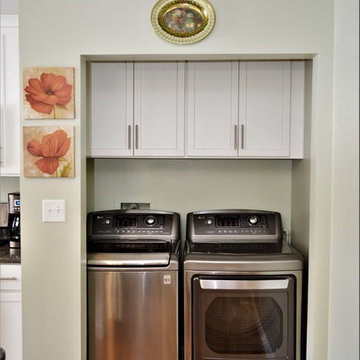
Cabinet Brand: Haas Lifestyle Collection
Wood Species: Maple
Cabinet Finish: White
Door Style: Heartland
Countertops: Ceasarstone Quartz, Double Radius edge, Coastal Gray color
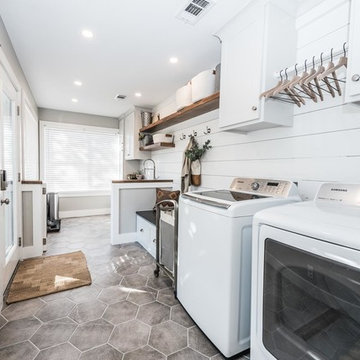
Darby Kate Photography
Inspiration for a large country single-wall dedicated laundry room in Dallas with shaker cabinets, white cabinets, granite benchtops, ceramic floors, a side-by-side washer and dryer, grey floor and grey walls.
Inspiration for a large country single-wall dedicated laundry room in Dallas with shaker cabinets, white cabinets, granite benchtops, ceramic floors, a side-by-side washer and dryer, grey floor and grey walls.
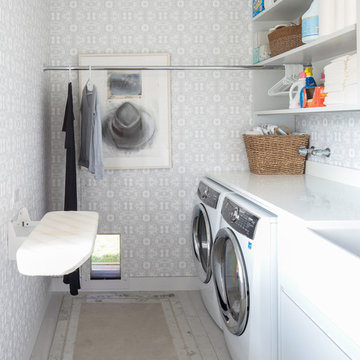
Modern luxury meets warm farmhouse in this Southampton home! Scandinavian inspired furnishings and light fixtures create a clean and tailored look, while the natural materials found in accent walls, casegoods, the staircase, and home decor hone in on a homey feel. An open-concept interior that proves less can be more is how we’d explain this interior. By accentuating the “negative space,” we’ve allowed the carefully chosen furnishings and artwork to steal the show, while the crisp whites and abundance of natural light create a rejuvenated and refreshed interior.
This sprawling 5,000 square foot home includes a salon, ballet room, two media rooms, a conference room, multifunctional study, and, lastly, a guest house (which is a mini version of the main house).
Project Location: Southamptons. Project designed by interior design firm, Betty Wasserman Art & Interiors. From their Chelsea base, they serve clients in Manhattan and throughout New York City, as well as across the tri-state area and in The Hamptons.
For more about Betty Wasserman, click here: https://www.bettywasserman.com/
To learn more about this project, click here: https://www.bettywasserman.com/spaces/southampton-modern-farmhouse/
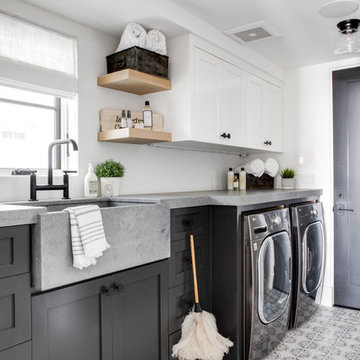
Chad Mellon
This is an example of a beach style single-wall dedicated laundry room in Los Angeles with a farmhouse sink, shaker cabinets, grey cabinets, white walls, a side-by-side washer and dryer, multi-coloured floor and grey benchtop.
This is an example of a beach style single-wall dedicated laundry room in Los Angeles with a farmhouse sink, shaker cabinets, grey cabinets, white walls, a side-by-side washer and dryer, multi-coloured floor and grey benchtop.
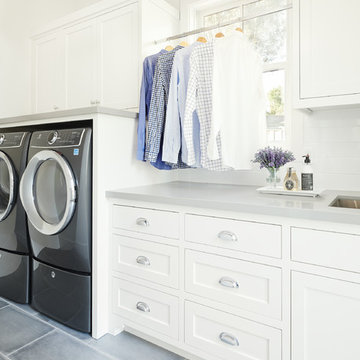
Photo of a country single-wall dedicated laundry room in San Francisco with an undermount sink, shaker cabinets, white cabinets, quartz benchtops, white walls, porcelain floors, a side-by-side washer and dryer, grey floor and grey benchtop.
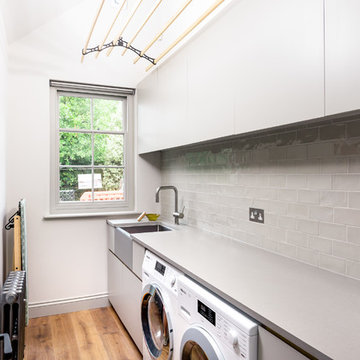
Simon Callaghan Photography
This is an example of a small contemporary single-wall dedicated laundry room in Sussex with a farmhouse sink, flat-panel cabinets, grey cabinets, granite benchtops, white walls, a side-by-side washer and dryer, grey benchtop, medium hardwood floors and brown floor.
This is an example of a small contemporary single-wall dedicated laundry room in Sussex with a farmhouse sink, flat-panel cabinets, grey cabinets, granite benchtops, white walls, a side-by-side washer and dryer, grey benchtop, medium hardwood floors and brown floor.
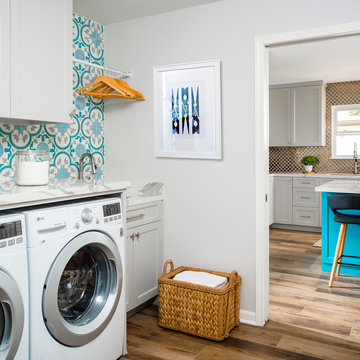
This is an example of a small transitional single-wall dedicated laundry room in Houston with an undermount sink, shaker cabinets, grey cabinets, solid surface benchtops, grey walls, porcelain floors, a side-by-side washer and dryer, white benchtop and brown floor.
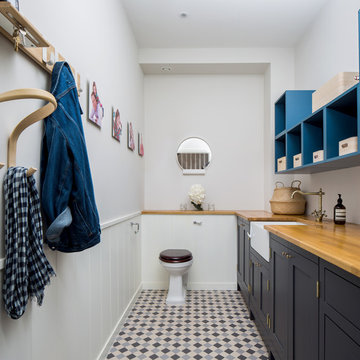
Contemporary cloakroom and laundry room. Fully integrated washing machine and tumble dryer in bespoke cabinetry. Belfast sink. Brass tap. Coat hooks and key magnet. tiled flooring.
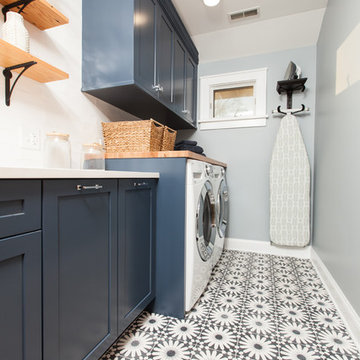
Mary Carol Fitzgerald
Design ideas for a mid-sized modern single-wall dedicated laundry room in Chicago with an undermount sink, shaker cabinets, blue cabinets, quartz benchtops, blue walls, concrete floors, a side-by-side washer and dryer, blue floor and white benchtop.
Design ideas for a mid-sized modern single-wall dedicated laundry room in Chicago with an undermount sink, shaker cabinets, blue cabinets, quartz benchtops, blue walls, concrete floors, a side-by-side washer and dryer, blue floor and white benchtop.
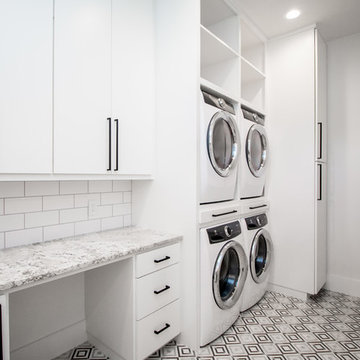
Mid-sized contemporary single-wall utility room in Other with flat-panel cabinets, white cabinets, granite benchtops, white walls, a stacked washer and dryer and multi-coloured floor.
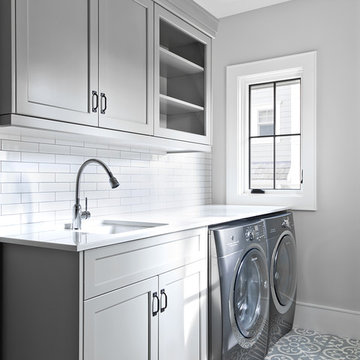
Inspiration for a country single-wall dedicated laundry room in Chicago with an undermount sink, recessed-panel cabinets, grey cabinets, grey walls, a side-by-side washer and dryer, grey floor and white benchtop.
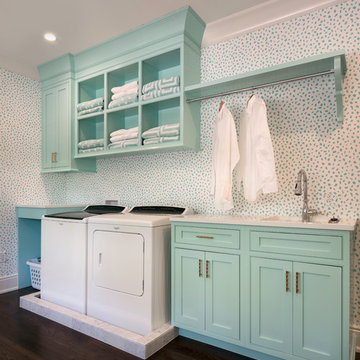
Deborah Scannell - Saint Simons Island, GA
Design ideas for a beach style single-wall dedicated laundry room with an undermount sink, white walls, dark hardwood floors, a side-by-side washer and dryer, brown floor, white benchtop, beaded inset cabinets and blue cabinets.
Design ideas for a beach style single-wall dedicated laundry room with an undermount sink, white walls, dark hardwood floors, a side-by-side washer and dryer, brown floor, white benchtop, beaded inset cabinets and blue cabinets.
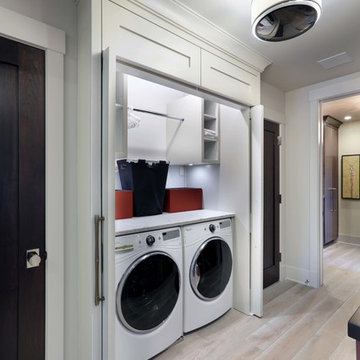
The residence on the third level of this live/work space is completely private. The large living room features a brick wall with a long linear fireplace and gray toned furniture with leather accents. The dining room features banquette seating with a custom table with built in leaves to extend the table for dinner parties. The kitchen also has the ability to grow with its custom one of a kind island including a pullout table.
An ARDA for indoor living goes to
Visbeen Architects, Inc.
Designers: Visbeen Architects, Inc. with Vision Interiors by Visbeen
From: East Grand Rapids, Michigan
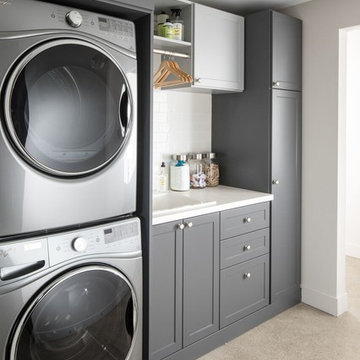
Photo of a transitional single-wall dedicated laundry room in Nashville with a drop-in sink, shaker cabinets, grey cabinets, white walls, a stacked washer and dryer, grey floor and white benchtop.
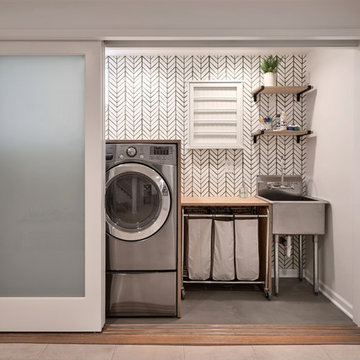
Jackson Design Build |
Photography: NW Architectural Photography
Mid-sized transitional single-wall laundry cupboard in Seattle with an utility sink, wood benchtops, concrete floors, a side-by-side washer and dryer, green floor and grey walls.
Mid-sized transitional single-wall laundry cupboard in Seattle with an utility sink, wood benchtops, concrete floors, a side-by-side washer and dryer, green floor and grey walls.
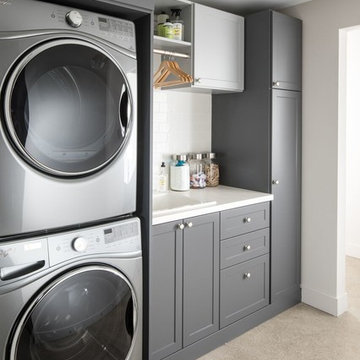
Photo of a mid-sized contemporary single-wall dedicated laundry room in Seattle with a drop-in sink, shaker cabinets, grey cabinets, quartz benchtops, white walls, carpet, a stacked washer and dryer, beige floor and white benchtop.
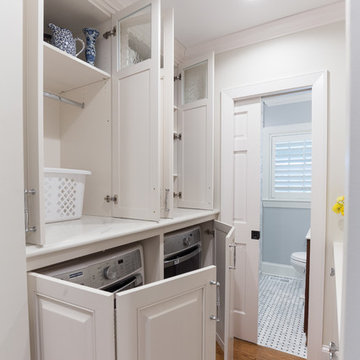
The built-ins hide the washer and dryer below and laundry supplies and hanging bar above. The upper cabinets have glass doors to showcase the owners’ blue and white pieces. A new pocket door separates the Laundry Room from the smaller, lower level bathroom. The opposite wall also has matching cabinets and marble top for additional storage and work space.
Jon Courville Photography
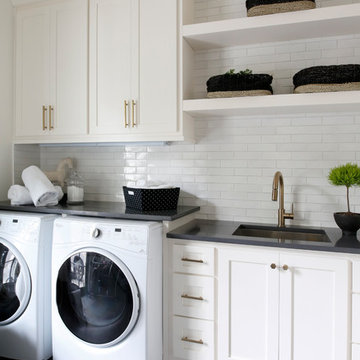
Beach style single-wall dedicated laundry room in Nashville with an undermount sink, shaker cabinets, white cabinets, white walls, a side-by-side washer and dryer, grey floor and black benchtop.
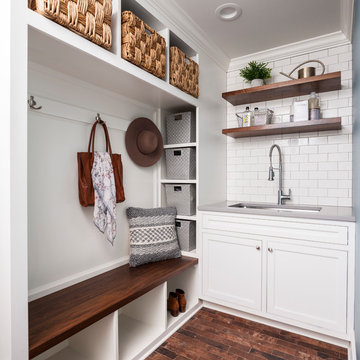
In the prestigious Enatai neighborhood in Bellevue, this mid 90’s home was in need of updating. Bringing this home from a bleak spec project to the feeling of a luxurious custom home took partnering with an amazing interior designer and our specialists in every field. Everything about this home now fits the life and style of the homeowner and is a balance of the finer things with quaint farmhouse styling.
RW Anderson Homes is the premier home builder and remodeler in the Seattle and Bellevue area. Distinguished by their excellent team, and attention to detail, RW Anderson delivers a custom tailored experience for every customer. Their service to clients has earned them a great reputation in the industry for taking care of their customers.
Working with RW Anderson Homes is very easy. Their office and design team work tirelessly to maximize your goals and dreams in order to create finished spaces that aren’t only beautiful, but highly functional for every customer. In an industry known for false promises and the unexpected, the team at RW Anderson is professional and works to present a clear and concise strategy for every project. They take pride in their references and the amount of direct referrals they receive from past clients.
RW Anderson Homes would love the opportunity to talk with you about your home or remodel project today. Estimates and consultations are always free. Call us now at 206-383-8084 or email Ryan@rwandersonhomes.com.
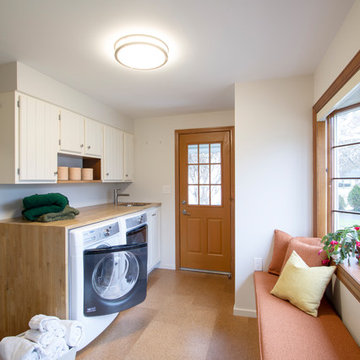
Former Kitchen was converted to new Laundry / Mud room, removing the need for the client to travel to basement for laundry. Bench is perfect place to put shoes on with storage drawer below
Photography by: Jeffrey E Tryon
Single-wall Laundry Room Design Ideas
4