All Cabinet Finishes Single-wall Laundry Room Design Ideas
Refine by:
Budget
Sort by:Popular Today
1 - 20 of 9,098 photos
Item 1 of 3

A combination of bricks, cement sheet, copper and Colorbond combine harmoniously to produce a striking street appeal. Internally the layout follows the client's brief to maintain a level of privacy for multiple family members while also taking advantage of the view and north facing orientation. The level of detail and finish is exceptional throughout the home with the added complexity of incorporating building materials sourced from overseas.

CURVES & TEXTURE
- Custom designed & manufactured 'white matte' cabinetry
- 20mm thick Caesarstone 'Snow' benchtop
- White gloss rectangle tiled, laid vertically
- LO & CO handles
- Recessed LED lighting
- Feature timber grain cupboard for laundry baskets
- Custom laundry chute
- Blum hardware
Sheree Bounassif, Kitchens by Emanuel

Design ideas for a mid-sized contemporary single-wall utility room in Perth with a farmhouse sink, quartz benchtops, pink splashback, ceramic splashback, a side-by-side washer and dryer and white benchtop.

Gorgeous spacious bright and fun orange laundry with black penny tiles.
This is an example of a large contemporary single-wall dedicated laundry room in Melbourne with an undermount sink, flat-panel cabinets, orange cabinets, solid surface benchtops, porcelain floors, a side-by-side washer and dryer, white walls and grey benchtop.
This is an example of a large contemporary single-wall dedicated laundry room in Melbourne with an undermount sink, flat-panel cabinets, orange cabinets, solid surface benchtops, porcelain floors, a side-by-side washer and dryer, white walls and grey benchtop.

The industrial feel carries from the bathroom into the laundry, with the same tiles used throughout creating a sleek finish to a commonly mundane space. With room for both the washing machine and dryer under the bench, there is plenty of space for sorting laundry. Unique to our client’s lifestyle, a second fridge also lives in the laundry for all their entertaining needs.

For this home in the Canberra suburb of Forde, Studio Black Interiors gave the laundry an interior design makeover. Studio Black was responsible for re-designing the laundry and selecting the finishes and fixtures to make the laundry feel more modern and practical for this family home. Photography by Hcreations.

Inspiration for a contemporary single-wall dedicated laundry room in Sydney with a farmhouse sink, flat-panel cabinets, white cabinets, grey splashback, subway tile splashback, white walls, beige floor, white benchtop and planked wall panelling.
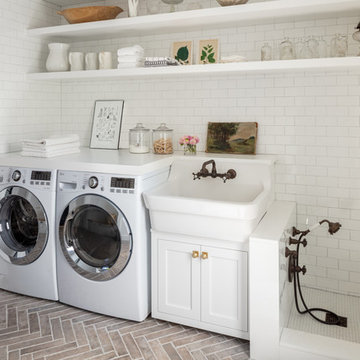
kyle caldwell
This is an example of a country single-wall utility room in Boston with a farmhouse sink, open cabinets, white cabinets, white walls, brick floors, a side-by-side washer and dryer and white benchtop.
This is an example of a country single-wall utility room in Boston with a farmhouse sink, open cabinets, white cabinets, white walls, brick floors, a side-by-side washer and dryer and white benchtop.
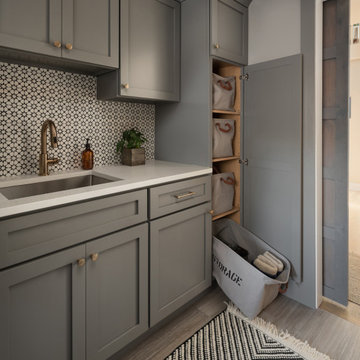
Photography by Picture Perfect House
Design ideas for a mid-sized transitional single-wall utility room in Chicago with an undermount sink, shaker cabinets, grey cabinets, quartz benchtops, multi-coloured splashback, cement tile splashback, grey walls, porcelain floors, a side-by-side washer and dryer, grey floor and white benchtop.
Design ideas for a mid-sized transitional single-wall utility room in Chicago with an undermount sink, shaker cabinets, grey cabinets, quartz benchtops, multi-coloured splashback, cement tile splashback, grey walls, porcelain floors, a side-by-side washer and dryer, grey floor and white benchtop.
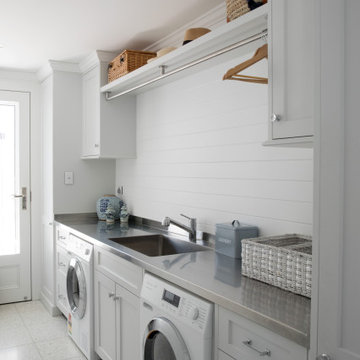
Inspiration for a traditional single-wall laundry room in Brisbane with an undermount sink, shaker cabinets, white cabinets, white walls, grey floor and grey benchtop.
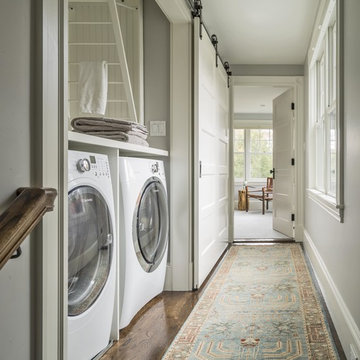
Richard Mandelkorn
A newly connected hallway leading to the master suite had the added benefit of a new laundry closet squeezed in; the original home had a cramped closet in the kitchen downstairs. The space was made efficient with a countertop for folding, a hanging drying rack and cabinet for storage. All is concealed by a traditional barn door, and lit by a new expansive window opposite.
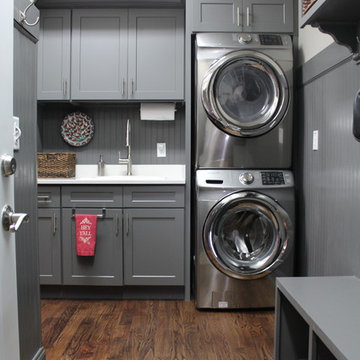
Photo of a mid-sized traditional single-wall dedicated laundry room in Raleigh with a drop-in sink, shaker cabinets, grey cabinets, white walls, dark hardwood floors and a stacked washer and dryer.
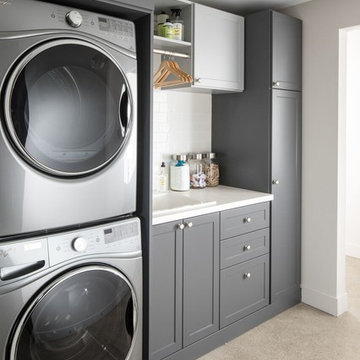
Photo of a transitional single-wall dedicated laundry room in Nashville with a drop-in sink, shaker cabinets, grey cabinets, white walls, a stacked washer and dryer, grey floor and white benchtop.
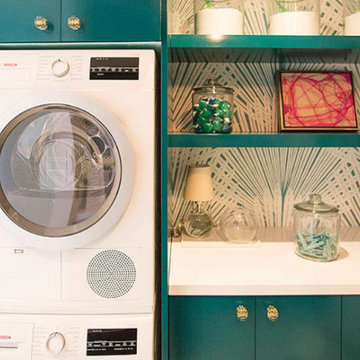
The pop of color really brightens up this small laundry space!
Photo of a small contemporary single-wall dedicated laundry room in Houston with flat-panel cabinets, laminate benchtops, multi-coloured walls, a stacked washer and dryer and blue cabinets.
Photo of a small contemporary single-wall dedicated laundry room in Houston with flat-panel cabinets, laminate benchtops, multi-coloured walls, a stacked washer and dryer and blue cabinets.
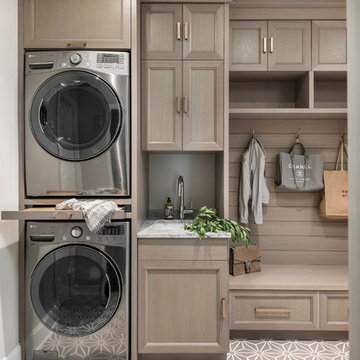
Picture Perfect House
Design ideas for a mid-sized transitional single-wall utility room in Chicago with recessed-panel cabinets, grey cabinets, quartzite benchtops, grey splashback, stone slab splashback, grey benchtop, an undermount sink, beige walls, a stacked washer and dryer and beige floor.
Design ideas for a mid-sized transitional single-wall utility room in Chicago with recessed-panel cabinets, grey cabinets, quartzite benchtops, grey splashback, stone slab splashback, grey benchtop, an undermount sink, beige walls, a stacked washer and dryer and beige floor.
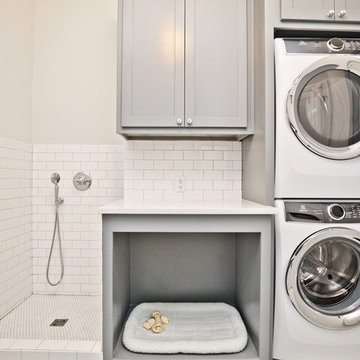
Photo of a mid-sized transitional single-wall dedicated laundry room in Other with shaker cabinets, grey cabinets, grey walls, a stacked washer and dryer and white benchtop.
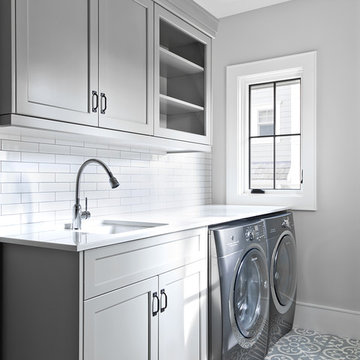
Inspiration for a country single-wall dedicated laundry room in Chicago with an undermount sink, recessed-panel cabinets, grey cabinets, grey walls, a side-by-side washer and dryer, grey floor and white benchtop.
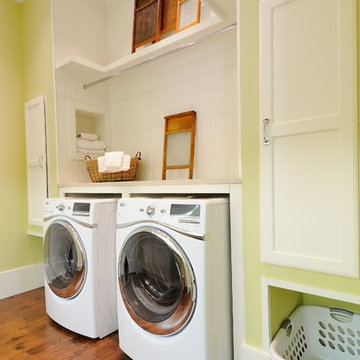
Inspiration for a mid-sized traditional single-wall laundry room in Atlanta with a side-by-side washer and dryer, open cabinets, white cabinets, medium hardwood floors and green walls.
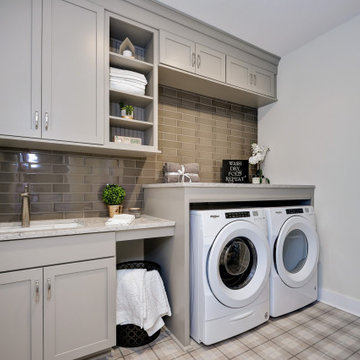
Inspiration for a traditional single-wall utility room in Other with an undermount sink, shaker cabinets, grey cabinets, beige walls, a side-by-side washer and dryer, multi-coloured floor and grey benchtop.

A laundry room is housed behind these sliding barn doors in the upstairs hallway in this near-net-zero custom built home built by Meadowlark Design + Build in Ann Arbor, Michigan. Architect: Architectural Resource, Photography: Joshua Caldwell
All Cabinet Finishes Single-wall Laundry Room Design Ideas
1