Single-wall Laundry Room Design Ideas with an Undermount Sink
Refine by:
Budget
Sort by:Popular Today
1 - 20 of 2,787 photos

Brunswick Parlour transforms a Victorian cottage into a hard-working, personalised home for a family of four.
Our clients loved the character of their Brunswick terrace home, but not its inefficient floor plan and poor year-round thermal control. They didn't need more space, they just needed their space to work harder.
The front bedrooms remain largely untouched, retaining their Victorian features and only introducing new cabinetry. Meanwhile, the main bedroom’s previously pokey en suite and wardrobe have been expanded, adorned with custom cabinetry and illuminated via a generous skylight.
At the rear of the house, we reimagined the floor plan to establish shared spaces suited to the family’s lifestyle. Flanked by the dining and living rooms, the kitchen has been reoriented into a more efficient layout and features custom cabinetry that uses every available inch. In the dining room, the Swiss Army Knife of utility cabinets unfolds to reveal a laundry, more custom cabinetry, and a craft station with a retractable desk. Beautiful materiality throughout infuses the home with warmth and personality, featuring Blackbutt timber flooring and cabinetry, and selective pops of green and pink tones.
The house now works hard in a thermal sense too. Insulation and glazing were updated to best practice standard, and we’ve introduced several temperature control tools. Hydronic heating installed throughout the house is complemented by an evaporative cooling system and operable skylight.
The result is a lush, tactile home that increases the effectiveness of every existing inch to enhance daily life for our clients, proving that good design doesn’t need to add space to add value.

Gorgeous spacious bright and fun orange laundry with black penny tiles.
This is an example of a large contemporary single-wall dedicated laundry room in Melbourne with an undermount sink, flat-panel cabinets, orange cabinets, solid surface benchtops, porcelain floors, a side-by-side washer and dryer, white walls and grey benchtop.
This is an example of a large contemporary single-wall dedicated laundry room in Melbourne with an undermount sink, flat-panel cabinets, orange cabinets, solid surface benchtops, porcelain floors, a side-by-side washer and dryer, white walls and grey benchtop.

A combination of bricks, cement sheet, copper and Colorbond combine harmoniously to produce a striking street appeal. Internally the layout follows the client's brief to maintain a level of privacy for multiple family members while also taking advantage of the view and north facing orientation. The level of detail and finish is exceptional throughout the home with the added complexity of incorporating building materials sourced from overseas.

The industrial feel carries from the bathroom into the laundry, with the same tiles used throughout creating a sleek finish to a commonly mundane space. With room for both the washing machine and dryer under the bench, there is plenty of space for sorting laundry. Unique to our client’s lifestyle, a second fridge also lives in the laundry for all their entertaining needs.

This is an example of a mid-sized transitional single-wall dedicated laundry room in Chicago with an undermount sink, shaker cabinets, blue cabinets, quartzite benchtops, white splashback, subway tile splashback, white walls, ceramic floors, a side-by-side washer and dryer, grey floor and white benchtop.
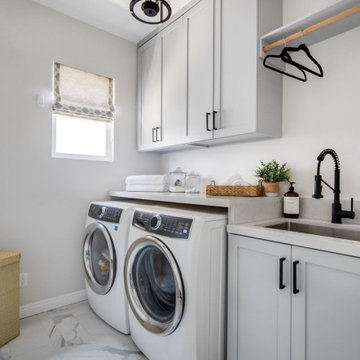
Inspiration for a mid-sized transitional single-wall dedicated laundry room in Orange County with an undermount sink, shaker cabinets, grey cabinets, quartz benchtops, grey walls, porcelain floors, a side-by-side washer and dryer, white floor and white benchtop.
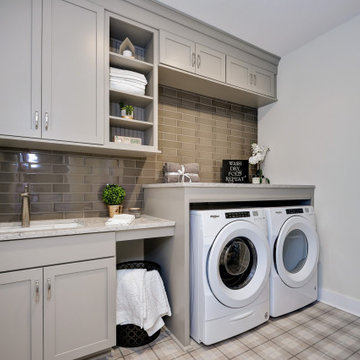
Inspiration for a traditional single-wall utility room in Other with an undermount sink, shaker cabinets, grey cabinets, beige walls, a side-by-side washer and dryer, multi-coloured floor and grey benchtop.
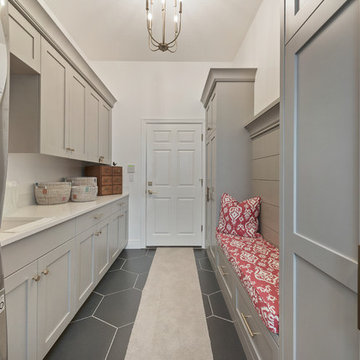
FX House Tours
Mid-sized country single-wall utility room in Salt Lake City with shaker cabinets, grey cabinets, quartzite benchtops, ceramic floors, a stacked washer and dryer, black floor, beige benchtop, an undermount sink and white walls.
Mid-sized country single-wall utility room in Salt Lake City with shaker cabinets, grey cabinets, quartzite benchtops, ceramic floors, a stacked washer and dryer, black floor, beige benchtop, an undermount sink and white walls.
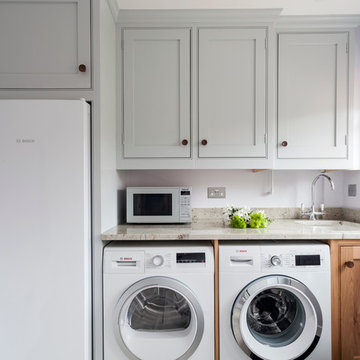
Our client came across Stephen Graver Ltd through a magazine advert and decided to visit the studio in Steeple Ashton, Wiltshire. They have lived in the same house for 20 years where their existing oven had finally given up. They wanted a new range cooker so they decided to take the opportunity to rearrange and update the kitchen and utility room.
Stephen visited and gave some concept ideas that would include the range cooker they had always wanted, change the orientation of the utility room and ultimately make it more functional. Being a small area it was important that the kitchen could be “clever” when it came to storage, and we needed to house a small TV. With the our approach of “we can do anything” we cleverly built the TV into a bespoke end panel. In addition we also installed a new tiled floor, new LED lighting and power sockets.
Both rooms were re-plastered, decorated and prepared for the new kitchen on a timescale of six weeks, and most importantly on budget, which led to two very satisfied customers.
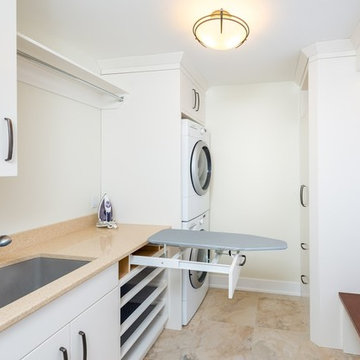
Blake Photograpghy
Inspiration for a small transitional single-wall dedicated laundry room in Toronto with an undermount sink, flat-panel cabinets, white cabinets, quartz benchtops, white walls, marble floors and a stacked washer and dryer.
Inspiration for a small transitional single-wall dedicated laundry room in Toronto with an undermount sink, flat-panel cabinets, white cabinets, quartz benchtops, white walls, marble floors and a stacked washer and dryer.
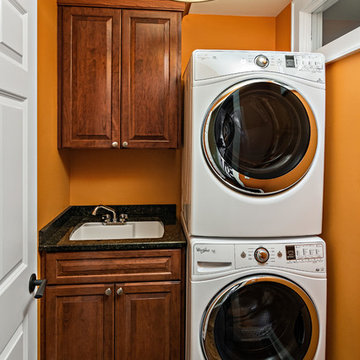
Inspiration for a small arts and crafts single-wall dedicated laundry room in Minneapolis with an undermount sink, raised-panel cabinets, dark wood cabinets, granite benchtops, orange walls, medium hardwood floors, a stacked washer and dryer, brown floor and black benchtop.
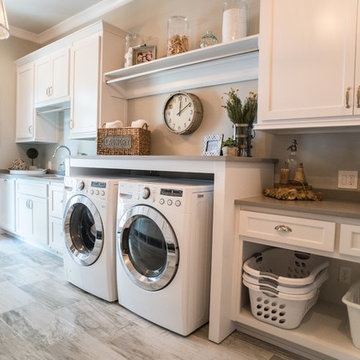
PhotoSynthesis Studio
Photo of a country single-wall dedicated laundry room in Atlanta with an undermount sink, recessed-panel cabinets, white cabinets, a side-by-side washer and dryer and grey benchtop.
Photo of a country single-wall dedicated laundry room in Atlanta with an undermount sink, recessed-panel cabinets, white cabinets, a side-by-side washer and dryer and grey benchtop.

A new second floor laundry room meets all of the requirements for a busy family.
Photo of a mid-sized transitional single-wall utility room in Chicago with an undermount sink, recessed-panel cabinets, white cabinets, quartz benchtops, white splashback, engineered quartz splashback, white walls, porcelain floors, a side-by-side washer and dryer, brown floor and white benchtop.
Photo of a mid-sized transitional single-wall utility room in Chicago with an undermount sink, recessed-panel cabinets, white cabinets, quartz benchtops, white splashback, engineered quartz splashback, white walls, porcelain floors, a side-by-side washer and dryer, brown floor and white benchtop.

This is an example of a contemporary single-wall dedicated laundry room in San Francisco with an undermount sink, flat-panel cabinets, grey cabinets, quartz benchtops, blue splashback, mosaic tile splashback, white walls, porcelain floors, a side-by-side washer and dryer, grey floor and grey benchtop.

New main floor laundry replaces unused "sunroom" space.
LAUNDRY COUNTERTOPS: Caesarstone London Grey 5000H
LAUNDRY BACKSPLASH: Mind Army BR Ceramic Subway Wall Tile - 3 x 10"
LAUNDRY FLOORING: Mannington Adura Flex Villa Cement FXT421/Sandstone FXT420, 16x16 Squares, checkerboard pattern
LAUNDRY SINK: Ruvati Nesta 14" Undermount single basin 16 ga stainless steel kitchen sink w/ basin rack & basket strainer. Finish: Stainless steel
LAUNDRY FAUCET: Delta Mateo pull-down bar/prep faucet w/ magnetic docking spray head
Laundry room Paint: Benjamin Moore "Collingwood" BM OC28

The layout of this laundry room did not change, functionality did. Inspired by the unique square 9×9 tile seen on the floor, we designed the space to reflect this tile – a modern twist on old-European elegance. Paired with loads of cabinets, a laundry room sink and custom wood top, we created a fun and beautiful space to do laundry for a family of five!
Note the the appliance hookups are hidden. To keep a seamless look, our carpentry team custom built the folding table shelf. There is a removable board at the back of the wood countertop that can be removed if the hookups need to be accessed.

The took inspiration for this space from the surrounding nature and brought the exterior, in. Green cabinetry is accented with black plumbing fixtures and hardware, topped with white quartz and glossy white subway tile. The walls in this space are wallpapered in a white/black "Woods" wall covering. Looking out, is a potting shed which is painted in rich black with a pop of fun - a bright yellow door.

Photo of a small modern single-wall laundry room in Toronto with an undermount sink, shaker cabinets, marble benchtops, white splashback, marble splashback, white walls, marble floors, a side-by-side washer and dryer, grey floor and white benchtop.
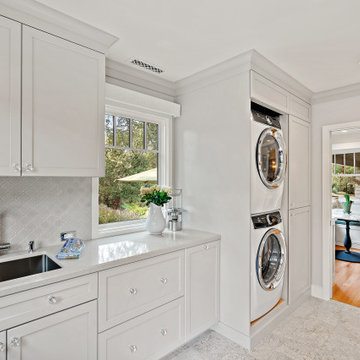
Laundry Room
Mid-sized traditional single-wall utility room in San Francisco with an undermount sink, shaker cabinets, white cabinets, quartz benchtops, grey splashback, ceramic splashback, white walls, ceramic floors, a stacked washer and dryer, grey floor and white benchtop.
Mid-sized traditional single-wall utility room in San Francisco with an undermount sink, shaker cabinets, white cabinets, quartz benchtops, grey splashback, ceramic splashback, white walls, ceramic floors, a stacked washer and dryer, grey floor and white benchtop.
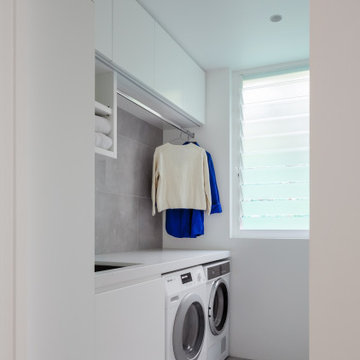
This is an example of a small contemporary single-wall laundry room in Sydney with an undermount sink, quartz benchtops, a side-by-side washer and dryer, flat-panel cabinets, white cabinets, grey splashback, white walls, grey floor and white benchtop.
Single-wall Laundry Room Design Ideas with an Undermount Sink
1