Single-wall Laundry Room Design Ideas with Beige Cabinets
Refine by:
Budget
Sort by:Popular Today
1 - 20 of 313 photos

Design ideas for a transitional single-wall laundry room in San Francisco with an undermount sink, shaker cabinets, beige cabinets, black floor and grey benchtop.
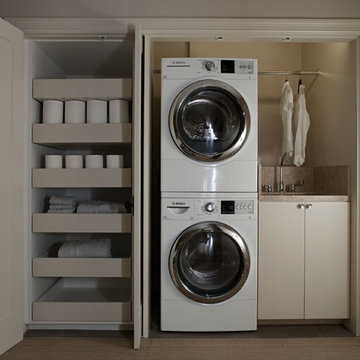
No space for a full laundry room? No problem! Hidden by closet doors, this fully functional laundry area is sleek and modern.
This is an example of a small contemporary single-wall laundry cupboard in San Francisco with a stacked washer and dryer, an undermount sink, flat-panel cabinets, beige cabinets and beige walls.
This is an example of a small contemporary single-wall laundry cupboard in San Francisco with a stacked washer and dryer, an undermount sink, flat-panel cabinets, beige cabinets and beige walls.
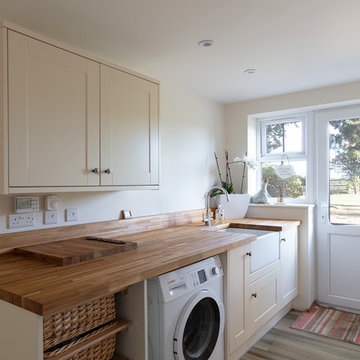
This property has been transformed into an impressive home that our clients can be proud of. Our objective was to carry out a two storey extension which was considered to complement the existing features and period of the house. This project was set at the end of a private road with large grounds.
During the build we applied stepped foundations due to the nearby trees. There was also a hidden water main in the ground running central to new floor area. We increased the water pressure by installing a break tank (this is a separate water storage tank where a large pump pulls the water from here and pressurises the mains incoming supplying better pressure all over the house hot and cold feeds.). This can be seen in the photo below in the cladded bespoke external box.
Our client has gained a large luxurious lounge with a feature log burner fireplace with oak hearth and a practical utility room downstairs. Upstairs, we have created a stylish master bedroom with a walk in wardrobe and ensuite. We added beautiful custom oak beams, raised the ceiling level and deigned trusses to allow sloping ceiling either side.
Other special features include a large bi-folding door to bring the lovely garden into the new lounge. Upstairs, custom air dried aged oak which we ordered and fitted to the bedroom ceiling and a beautiful Juliet balcony with raw iron railing in black.
This property has a tranquil farm cottage feel and now provides stylish adequate living space.

This multi-use room gets a lot of action...off of the garage, this space has laundry, mudroom storage and dog wash all in one!
Photo of a mid-sized beach style single-wall utility room in Minneapolis with an undermount sink, recessed-panel cabinets, beige cabinets, white splashback, ceramic splashback, white walls, medium hardwood floors, a side-by-side washer and dryer and brown floor.
Photo of a mid-sized beach style single-wall utility room in Minneapolis with an undermount sink, recessed-panel cabinets, beige cabinets, white splashback, ceramic splashback, white walls, medium hardwood floors, a side-by-side washer and dryer and brown floor.
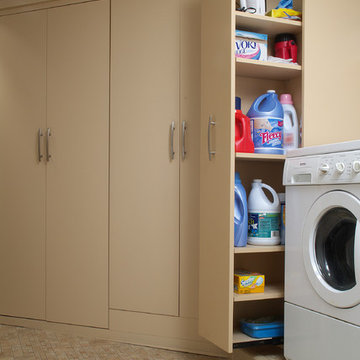
Inspiration for a mid-sized transitional single-wall utility room in Toronto with flat-panel cabinets, beige cabinets, a side-by-side washer and dryer, beige walls, porcelain floors and beige floor.
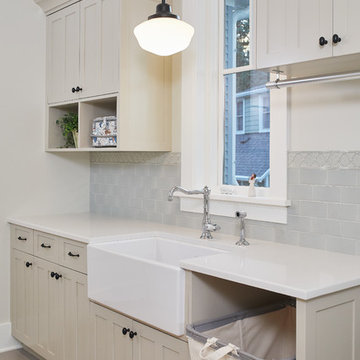
Ashley Avila Photography
Inspiration for a country single-wall dedicated laundry room in Grand Rapids with a farmhouse sink, shaker cabinets, beige cabinets, brown floor, white benchtop, solid surface benchtops and grey walls.
Inspiration for a country single-wall dedicated laundry room in Grand Rapids with a farmhouse sink, shaker cabinets, beige cabinets, brown floor, white benchtop, solid surface benchtops and grey walls.
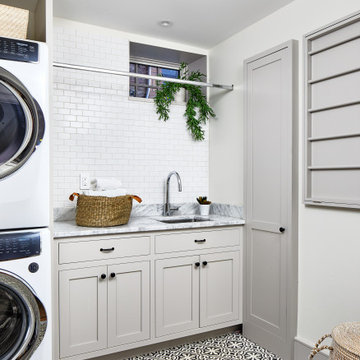
Design ideas for a transitional single-wall dedicated laundry room in Los Angeles with an undermount sink, shaker cabinets, beige cabinets, marble benchtops, white walls, ceramic floors, a stacked washer and dryer, multi-coloured floor and grey benchtop.
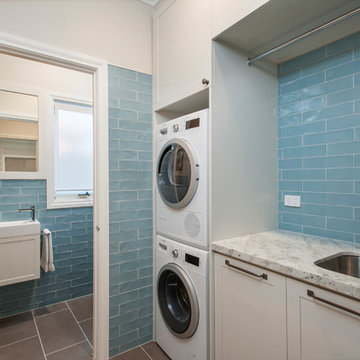
Compact Laundry and Powder Room.
Photo: Mark Fergus
This is an example of a small transitional single-wall utility room in Melbourne with an undermount sink, shaker cabinets, beige cabinets, granite benchtops, porcelain floors, a stacked washer and dryer, grey floor, beige walls, beige benchtop, ceramic splashback and blue splashback.
This is an example of a small transitional single-wall utility room in Melbourne with an undermount sink, shaker cabinets, beige cabinets, granite benchtops, porcelain floors, a stacked washer and dryer, grey floor, beige walls, beige benchtop, ceramic splashback and blue splashback.
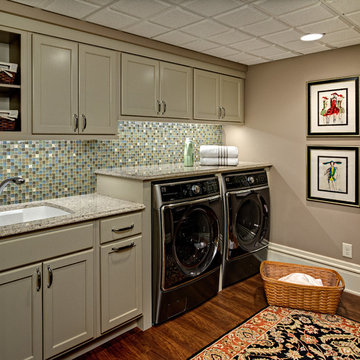
Mark Ehlen
Inspiration for a large transitional single-wall utility room in Minneapolis with an undermount sink, shaker cabinets, beige cabinets, granite benchtops, beige walls, medium hardwood floors and a side-by-side washer and dryer.
Inspiration for a large transitional single-wall utility room in Minneapolis with an undermount sink, shaker cabinets, beige cabinets, granite benchtops, beige walls, medium hardwood floors and a side-by-side washer and dryer.
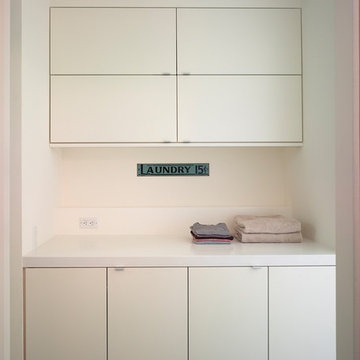
This Cole Valley home is transformed through the integration of a skylight shaft that brings natural light to both stories and nearly all living space within the home. The ingenious design creates a dramatic shift in volume for this modern, two-story rear addition, completed in only four months. In appreciation of the home’s original Victorian bones, great care was taken to restore the architectural details of the front façade.
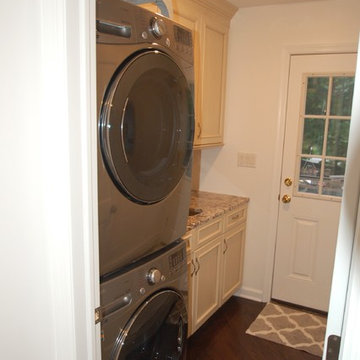
Inspiration for a mid-sized arts and crafts single-wall dedicated laundry room in New York with an undermount sink, recessed-panel cabinets, beige cabinets, granite benchtops, white walls, dark hardwood floors and a stacked washer and dryer.
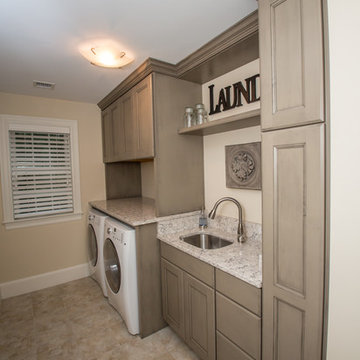
Decora Cabinetry, Maple Roslyn Door Style in the Angora finish. The countertops are Viatera “Aria” with eased edge.
Designer: Dave Mauricio
Photo Credit: Nicola Richard
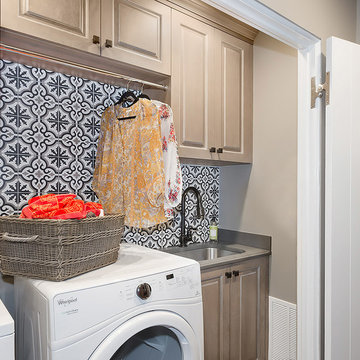
The kitchen, butler’s pantry, and laundry room uses Arbor Mills cabinetry and quartz counter tops. Wide plank flooring is installed to bring in an early world feel. Encaustic tiles and black iron hardware were used throughout. The butler’s pantry has polished brass latches and cup pulls which shine brightly on black painted cabinets. Across from the laundry room the fully custom mudroom wall was built around a salvaged 4” thick seat stained to match the laundry room cabinets.
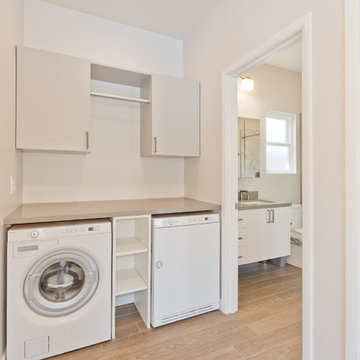
Inspiration for a mid-sized traditional single-wall dedicated laundry room in San Diego with flat-panel cabinets, beige cabinets, quartz benchtops, beige walls, porcelain floors, a side-by-side washer and dryer and brown floor.
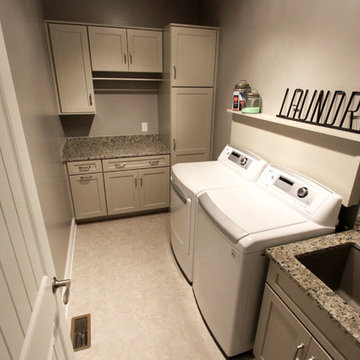
In the laundry room, Medallion Gold series Park Place door style with flat center panel finished in Chai Latte classic paint accented with Westerly 3 ¾” pulls in Satin Nickel. Giallo Traversella Granite was installed on the countertop. A Moen Arbor single handle faucet with pull down spray in Spot Resist Stainless. The sink is a Blanco Liven laundry sink finished in truffle. The flooring is Kraus Enstyle Culbres vinyl tile 12” x 24” in the color Blancos.
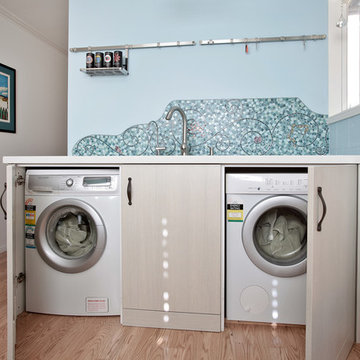
This cheerful room is actual a laundry in hiding! The washer and dryer sit behind cabinet doors and a tall freezer is also hiding out. Even the cat littler box is tucked away behind a curtain of shells and driftwood! The glass mosaic splashback sets the beach theme and is echoed in design elements around the room.
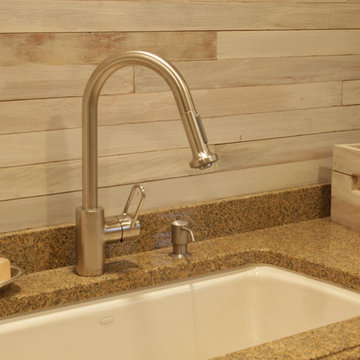
Photo Credit: N. Leonard
This is an example of a large country single-wall utility room in New York with an undermount sink, raised-panel cabinets, beige cabinets, granite benchtops, grey walls, medium hardwood floors, a side-by-side washer and dryer, brown floor, grey splashback, shiplap splashback and planked wall panelling.
This is an example of a large country single-wall utility room in New York with an undermount sink, raised-panel cabinets, beige cabinets, granite benchtops, grey walls, medium hardwood floors, a side-by-side washer and dryer, brown floor, grey splashback, shiplap splashback and planked wall panelling.
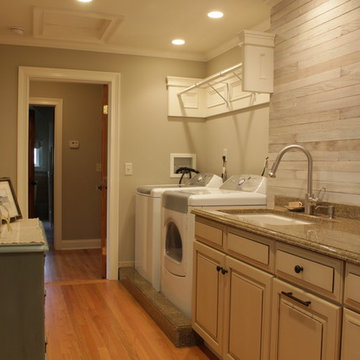
Laundry room with farmhouse accents
Photo Credit: N. Leonard
Large country single-wall utility room in New York with an undermount sink, raised-panel cabinets, beige cabinets, granite benchtops, grey walls, medium hardwood floors, a side-by-side washer and dryer, brown floor, grey splashback, timber splashback and planked wall panelling.
Large country single-wall utility room in New York with an undermount sink, raised-panel cabinets, beige cabinets, granite benchtops, grey walls, medium hardwood floors, a side-by-side washer and dryer, brown floor, grey splashback, timber splashback and planked wall panelling.
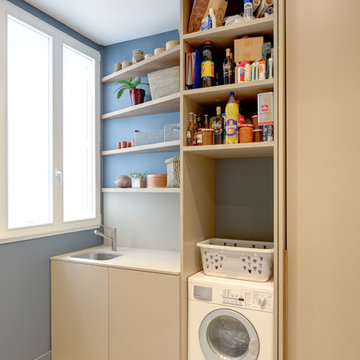
Julien Dominguez
Photo of a mid-sized contemporary single-wall utility room in Paris with an undermount sink, beige cabinets, blue walls and ceramic floors.
Photo of a mid-sized contemporary single-wall utility room in Paris with an undermount sink, beige cabinets, blue walls and ceramic floors.
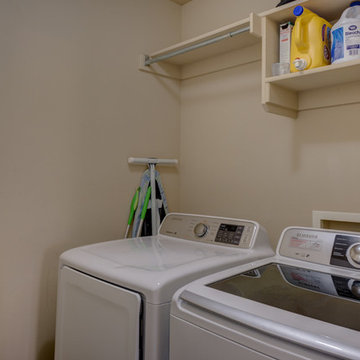
Design ideas for a small traditional single-wall dedicated laundry room in Austin with open cabinets, beige cabinets, beige walls and a side-by-side washer and dryer.
Single-wall Laundry Room Design Ideas with Beige Cabinets
1