Laundry
Refine by:
Budget
Sort by:Popular Today
1 - 20 of 1,134 photos
Item 1 of 3

Brunswick Parlour transforms a Victorian cottage into a hard-working, personalised home for a family of four.
Our clients loved the character of their Brunswick terrace home, but not its inefficient floor plan and poor year-round thermal control. They didn't need more space, they just needed their space to work harder.
The front bedrooms remain largely untouched, retaining their Victorian features and only introducing new cabinetry. Meanwhile, the main bedroom’s previously pokey en suite and wardrobe have been expanded, adorned with custom cabinetry and illuminated via a generous skylight.
At the rear of the house, we reimagined the floor plan to establish shared spaces suited to the family’s lifestyle. Flanked by the dining and living rooms, the kitchen has been reoriented into a more efficient layout and features custom cabinetry that uses every available inch. In the dining room, the Swiss Army Knife of utility cabinets unfolds to reveal a laundry, more custom cabinetry, and a craft station with a retractable desk. Beautiful materiality throughout infuses the home with warmth and personality, featuring Blackbutt timber flooring and cabinetry, and selective pops of green and pink tones.
The house now works hard in a thermal sense too. Insulation and glazing were updated to best practice standard, and we’ve introduced several temperature control tools. Hydronic heating installed throughout the house is complemented by an evaporative cooling system and operable skylight.
The result is a lush, tactile home that increases the effectiveness of every existing inch to enhance daily life for our clients, proving that good design doesn’t need to add space to add value.
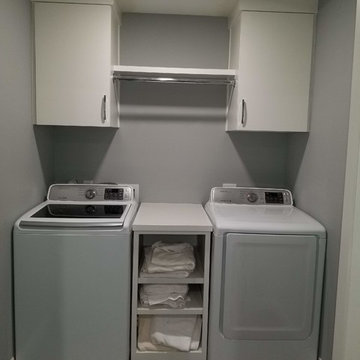
Photo of a small transitional single-wall dedicated laundry room in Dallas with flat-panel cabinets, white cabinets, laminate benchtops, grey walls, laminate floors, a side-by-side washer and dryer, brown floor and white benchtop.
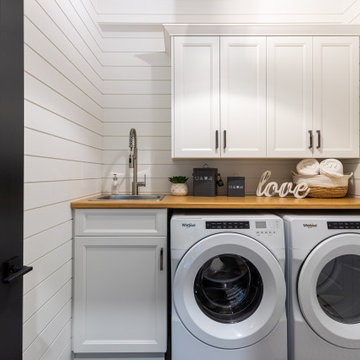
Beautiful Laundry Room/Mud Room off the garage entrance features shiplap walls and white cabinetry.
Mid-sized transitional single-wall dedicated laundry room in Toronto with white cabinets, laminate benchtops, white walls, a side-by-side washer and dryer, beige benchtop, a drop-in sink and recessed-panel cabinets.
Mid-sized transitional single-wall dedicated laundry room in Toronto with white cabinets, laminate benchtops, white walls, a side-by-side washer and dryer, beige benchtop, a drop-in sink and recessed-panel cabinets.

Modern scandinavian inspired laundry. Features grey and white encaustic patterned floor tiles, pale blue wall tiles and chrome taps.
Design ideas for a mid-sized beach style single-wall dedicated laundry room in Brisbane with a drop-in sink, flat-panel cabinets, white cabinets, laminate benchtops, blue splashback, porcelain splashback, white walls, porcelain floors, a stacked washer and dryer, grey floor and white benchtop.
Design ideas for a mid-sized beach style single-wall dedicated laundry room in Brisbane with a drop-in sink, flat-panel cabinets, white cabinets, laminate benchtops, blue splashback, porcelain splashback, white walls, porcelain floors, a stacked washer and dryer, grey floor and white benchtop.
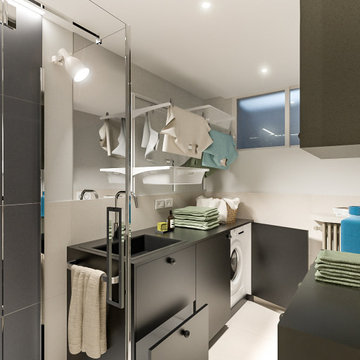
Lidesign
Inspiration for a small scandinavian single-wall utility room in Milan with a drop-in sink, flat-panel cabinets, black cabinets, laminate benchtops, beige splashback, porcelain splashback, grey walls, porcelain floors, a side-by-side washer and dryer, beige floor, black benchtop and recessed.
Inspiration for a small scandinavian single-wall utility room in Milan with a drop-in sink, flat-panel cabinets, black cabinets, laminate benchtops, beige splashback, porcelain splashback, grey walls, porcelain floors, a side-by-side washer and dryer, beige floor, black benchtop and recessed.
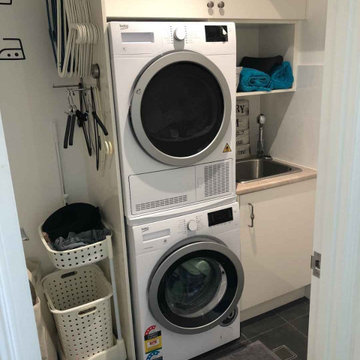
Design ideas for a small single-wall dedicated laundry room in Brisbane with a single-bowl sink, white cabinets, laminate benchtops, white splashback, porcelain splashback, white walls, porcelain floors, a stacked washer and dryer, grey floor and beige benchtop.
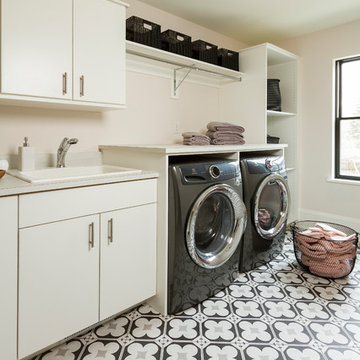
Photo by Seth Hannula
Inspiration for a large transitional single-wall dedicated laundry room in Minneapolis with a drop-in sink, flat-panel cabinets, white cabinets, laminate benchtops, pink walls, a side-by-side washer and dryer, multi-coloured floor, concrete floors and white benchtop.
Inspiration for a large transitional single-wall dedicated laundry room in Minneapolis with a drop-in sink, flat-panel cabinets, white cabinets, laminate benchtops, pink walls, a side-by-side washer and dryer, multi-coloured floor, concrete floors and white benchtop.
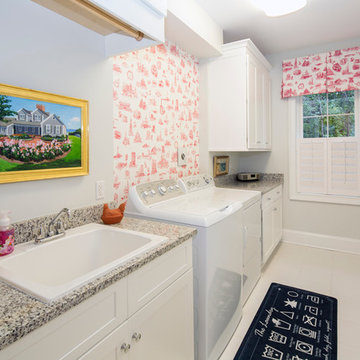
Inspiration for a mid-sized transitional single-wall dedicated laundry room in Orange County with a drop-in sink, shaker cabinets, white cabinets, laminate benchtops, grey walls, ceramic floors, a side-by-side washer and dryer and white floor.
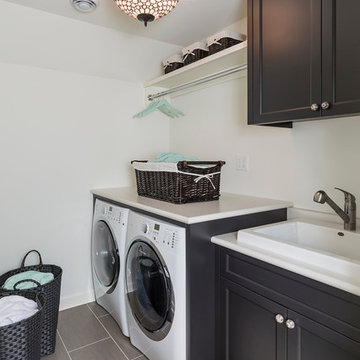
Design & Build Team: Anchor Builders,
Photographer: Andrea Rugg Photography
Photo of a mid-sized transitional single-wall dedicated laundry room in Minneapolis with a drop-in sink, black cabinets, laminate benchtops, white walls, porcelain floors, a side-by-side washer and dryer and shaker cabinets.
Photo of a mid-sized transitional single-wall dedicated laundry room in Minneapolis with a drop-in sink, black cabinets, laminate benchtops, white walls, porcelain floors, a side-by-side washer and dryer and shaker cabinets.
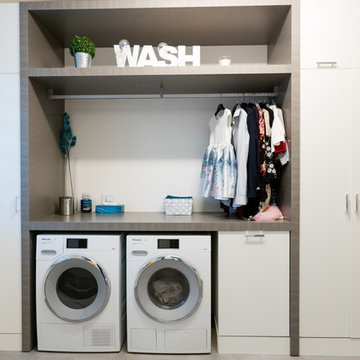
foto di Denis Zaghi - progetto pbda - piccola bottega di architettura
Inspiration for a mid-sized contemporary single-wall utility room in Bologna with a drop-in sink, flat-panel cabinets, white cabinets, laminate benchtops, white walls, porcelain floors, a side-by-side washer and dryer, grey floor and grey benchtop.
Inspiration for a mid-sized contemporary single-wall utility room in Bologna with a drop-in sink, flat-panel cabinets, white cabinets, laminate benchtops, white walls, porcelain floors, a side-by-side washer and dryer, grey floor and grey benchtop.
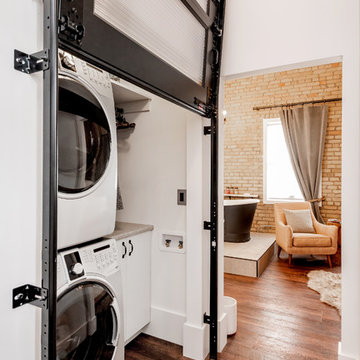
D&M Images
Inspiration for a small industrial single-wall laundry cupboard in Other with white cabinets, laminate benchtops, laminate floors, a stacked washer and dryer, grey benchtop, white walls and brown floor.
Inspiration for a small industrial single-wall laundry cupboard in Other with white cabinets, laminate benchtops, laminate floors, a stacked washer and dryer, grey benchtop, white walls and brown floor.
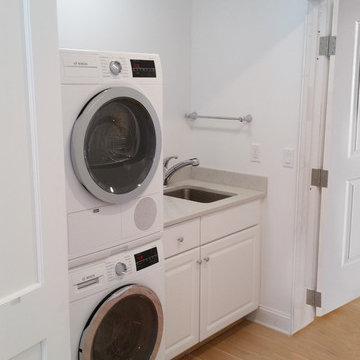
This is an example of a mid-sized country single-wall laundry cupboard in New York with an undermount sink, raised-panel cabinets, white cabinets, laminate benchtops, white walls, light hardwood floors, a stacked washer and dryer and beige floor.
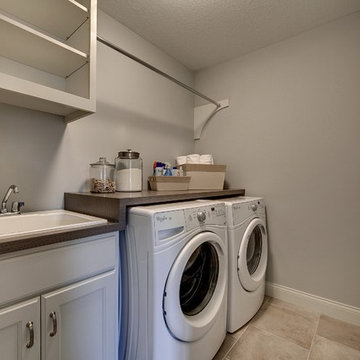
Dedicated laundry room with side by side washer dryer, fit perfectly under custom counter top. Dedicated storage, shelving and closet bar.
Photography by Spacecrafting.
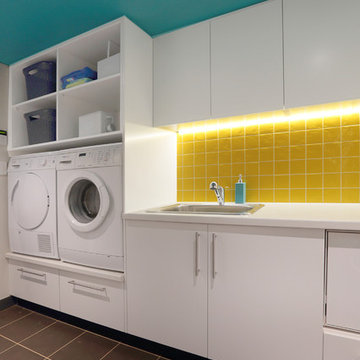
A bright laundry has plenty of storage, good lighting, fridge and dishwasher and a guest toilet. The tub had to be big enough to bath a small dog.
Design ideas for a mid-sized contemporary single-wall dedicated laundry room in Sydney with a drop-in sink, flat-panel cabinets, white cabinets, laminate benchtops, ceramic floors and a side-by-side washer and dryer.
Design ideas for a mid-sized contemporary single-wall dedicated laundry room in Sydney with a drop-in sink, flat-panel cabinets, white cabinets, laminate benchtops, ceramic floors and a side-by-side washer and dryer.
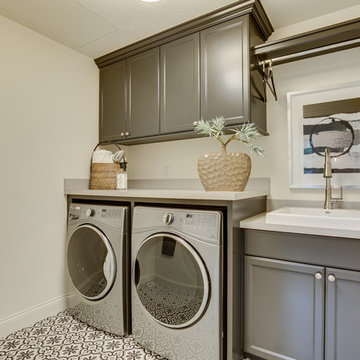
An efficient upper level laundry with upper cabinet storage, lower cabinets, a folding counter, and hanging space - Photo by Sky Definition
Inspiration for a mid-sized country single-wall dedicated laundry room in Minneapolis with a drop-in sink, recessed-panel cabinets, grey cabinets, laminate benchtops, white walls, ceramic floors, a side-by-side washer and dryer and grey floor.
Inspiration for a mid-sized country single-wall dedicated laundry room in Minneapolis with a drop-in sink, recessed-panel cabinets, grey cabinets, laminate benchtops, white walls, ceramic floors, a side-by-side washer and dryer and grey floor.
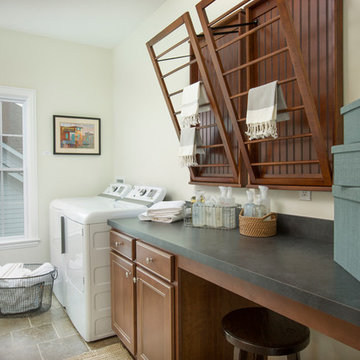
Inspiration for a mid-sized transitional single-wall dedicated laundry room in Columbus with recessed-panel cabinets, medium wood cabinets, laminate benchtops, white walls, travertine floors, a side-by-side washer and dryer and green benchtop.

A small European laundry is highly functional and conserves space which can be better utilised within living spaces
This is an example of a small scandinavian single-wall utility room in Geelong with an utility sink, open cabinets, white cabinets, laminate benchtops, white splashback, ceramic splashback, white walls and white benchtop.
This is an example of a small scandinavian single-wall utility room in Geelong with an utility sink, open cabinets, white cabinets, laminate benchtops, white splashback, ceramic splashback, white walls and white benchtop.
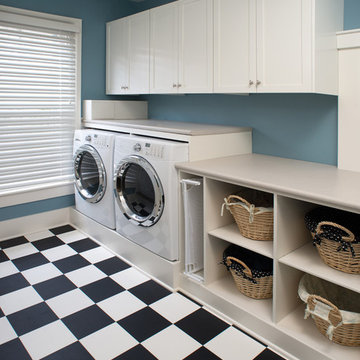
Rick Lee Photo
Large traditional single-wall dedicated laundry room in Charleston with recessed-panel cabinets, white cabinets, laminate benchtops, blue walls, vinyl floors and a side-by-side washer and dryer.
Large traditional single-wall dedicated laundry room in Charleston with recessed-panel cabinets, white cabinets, laminate benchtops, blue walls, vinyl floors and a side-by-side washer and dryer.

Прачечная в частном доме - незаменимый атрибут, который позволяет не сушить вещи на веревках вокруг дома, а заниматься стиркой, сушкой и гладкой в пределах одной комнаты.
Тем более это очень стильная комната с красивым и лаконичным гарнитуром, большой раковиной и местами для хранения бытовой химии.
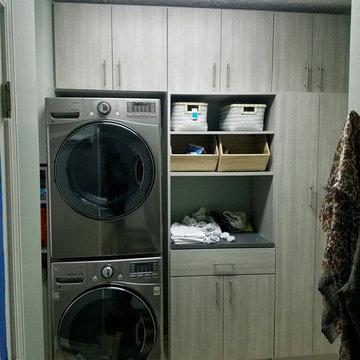
Floor to ceiling storage with open shelving and a space to fold items. The long cabinet accommodates cleaning supplies such as mops & vacuum cleaners.
1