Single-wall Laundry Room Design Ideas with Orange Floor
Refine by:
Budget
Sort by:Popular Today
1 - 13 of 13 photos
Item 1 of 3
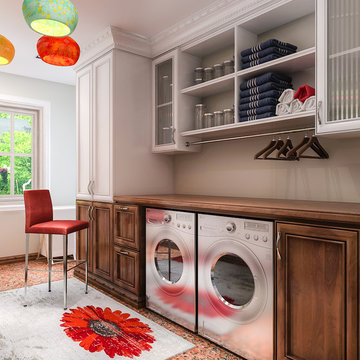
Inspiration for a mid-sized transitional single-wall utility room in Los Angeles with wood benchtops, linoleum floors, a side-by-side washer and dryer, orange floor, recessed-panel cabinets, dark wood cabinets and grey walls.
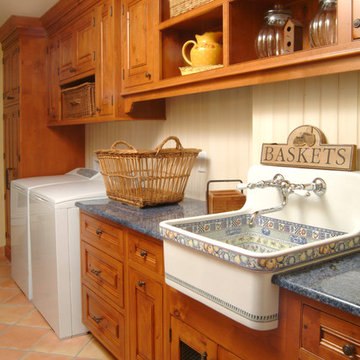
Inspiration for a country single-wall dedicated laundry room in Minneapolis with a farmhouse sink, raised-panel cabinets, medium wood cabinets, beige walls, terra-cotta floors, a side-by-side washer and dryer, orange floor and blue benchtop.
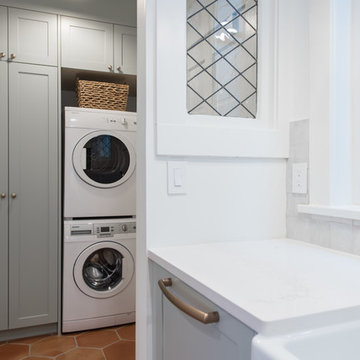
Photo of a small country single-wall utility room in Vancouver with shaker cabinets, green cabinets, white walls, terra-cotta floors, a stacked washer and dryer and orange floor.
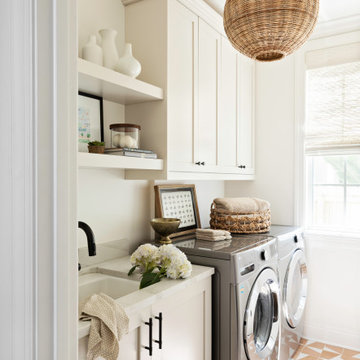
This is an example of a small transitional single-wall dedicated laundry room in Orlando with an undermount sink, shaker cabinets, white cabinets, white walls, ceramic floors, orange floor, white benchtop and a side-by-side washer and dryer.
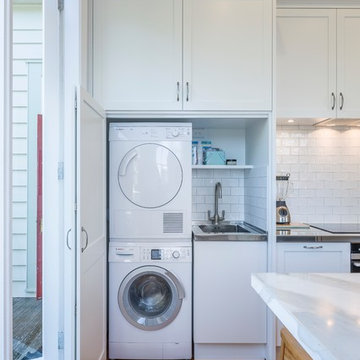
This is an example of a small single-wall utility room in Auckland with an utility sink, shaker cabinets, white cabinets, white walls, medium hardwood floors, a concealed washer and dryer and orange floor.
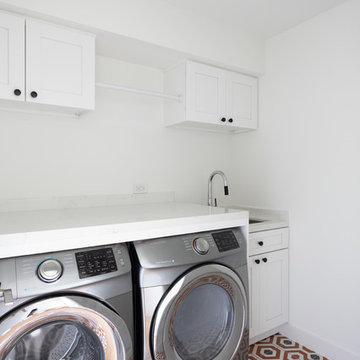
Virtually Here Studios
Photo of a transitional single-wall dedicated laundry room in Los Angeles with an undermount sink, recessed-panel cabinets, white cabinets, quartzite benchtops, white walls, ceramic floors, a side-by-side washer and dryer, orange floor and white benchtop.
Photo of a transitional single-wall dedicated laundry room in Los Angeles with an undermount sink, recessed-panel cabinets, white cabinets, quartzite benchtops, white walls, ceramic floors, a side-by-side washer and dryer, orange floor and white benchtop.
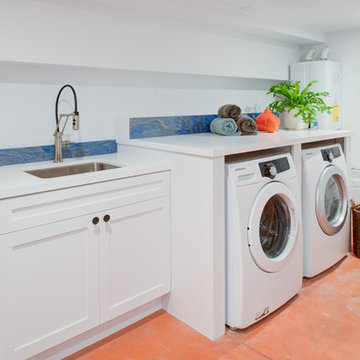
Treve Johnson Photography
Design ideas for a large contemporary single-wall utility room in San Francisco with a drop-in sink, flat-panel cabinets, white cabinets, quartz benchtops, white walls, concrete floors, a side-by-side washer and dryer, orange floor and white benchtop.
Design ideas for a large contemporary single-wall utility room in San Francisco with a drop-in sink, flat-panel cabinets, white cabinets, quartz benchtops, white walls, concrete floors, a side-by-side washer and dryer, orange floor and white benchtop.
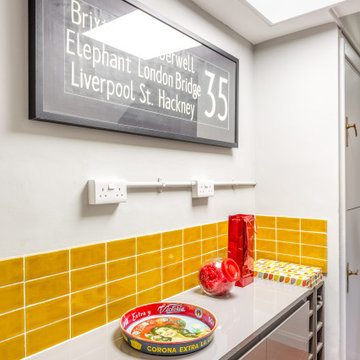
Utility and additional storage in rear hallway with tiled wall and wine storage
This is an example of a small eclectic single-wall laundry cupboard in Sussex with flat-panel cabinets, grey cabinets, solid surface benchtops, yellow splashback, ceramic splashback, grey walls, ceramic floors, orange floor and grey benchtop.
This is an example of a small eclectic single-wall laundry cupboard in Sussex with flat-panel cabinets, grey cabinets, solid surface benchtops, yellow splashback, ceramic splashback, grey walls, ceramic floors, orange floor and grey benchtop.
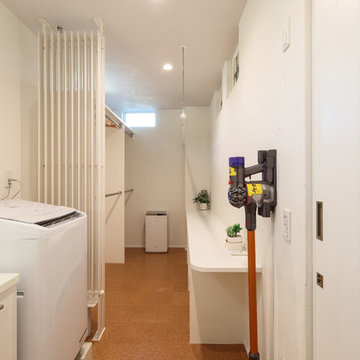
住宅街、美しい冷暖房器のある2階リビングの家
Inspiration for a mid-sized modern single-wall laundry room in Tokyo Suburbs with white walls, cork floors, orange floor and white benchtop.
Inspiration for a mid-sized modern single-wall laundry room in Tokyo Suburbs with white walls, cork floors, orange floor and white benchtop.
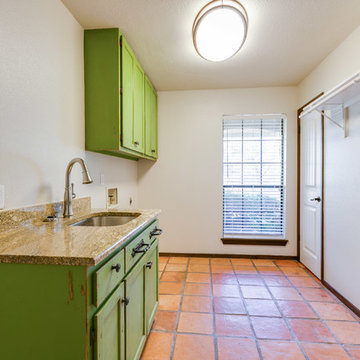
Cross Country Photography
This is an example of a mid-sized mediterranean single-wall utility room in Austin with an undermount sink, recessed-panel cabinets, distressed cabinets, granite benchtops, beige walls, terra-cotta floors, a side-by-side washer and dryer, orange floor and brown benchtop.
This is an example of a mid-sized mediterranean single-wall utility room in Austin with an undermount sink, recessed-panel cabinets, distressed cabinets, granite benchtops, beige walls, terra-cotta floors, a side-by-side washer and dryer, orange floor and brown benchtop.
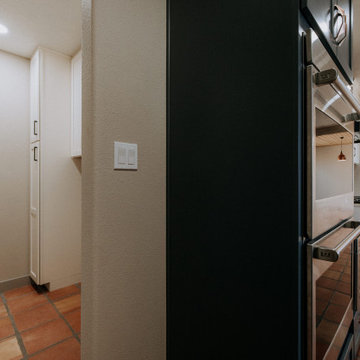
Don’t shy away from the style of New Mexico by adding southwestern influence throughout this whole home remodel!
This is an example of a mid-sized single-wall dedicated laundry room in Albuquerque with shaker cabinets, white cabinets, terra-cotta floors, a side-by-side washer and dryer and orange floor.
This is an example of a mid-sized single-wall dedicated laundry room in Albuquerque with shaker cabinets, white cabinets, terra-cotta floors, a side-by-side washer and dryer and orange floor.
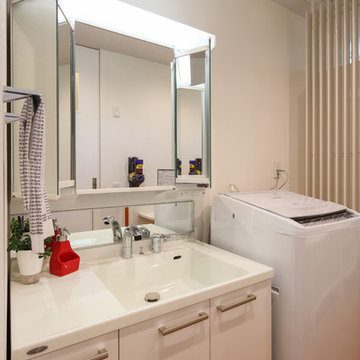
住宅街、美しい冷暖房器のある2階リビングの家
Mid-sized modern single-wall laundry room in Other with white walls, cork floors, orange floor and white benchtop.
Mid-sized modern single-wall laundry room in Other with white walls, cork floors, orange floor and white benchtop.
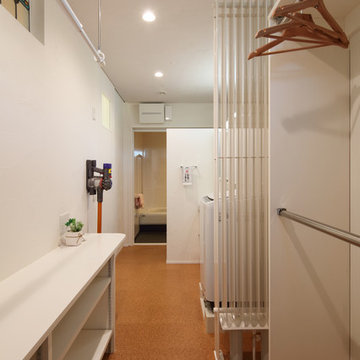
住宅街、美しい冷暖房器のある2階リビングの家
Inspiration for a mid-sized modern single-wall laundry room in Other with white walls, cork floors, orange floor and white benchtop.
Inspiration for a mid-sized modern single-wall laundry room in Other with white walls, cork floors, orange floor and white benchtop.
Single-wall Laundry Room Design Ideas with Orange Floor
1