Single-wall Laundry Room Design Ideas with Recessed
Refine by:
Budget
Sort by:Popular Today
1 - 20 of 31 photos
Item 1 of 3
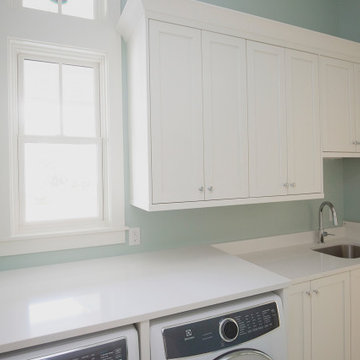
Project Number: M1182
Design/Manufacturer/Installer: Marquis Fine Cabinetry
Collection: Classico
Finishes: Frosty White
Features: Under Cabinet Lighting, Adjustable Legs/Soft Close (Standard)
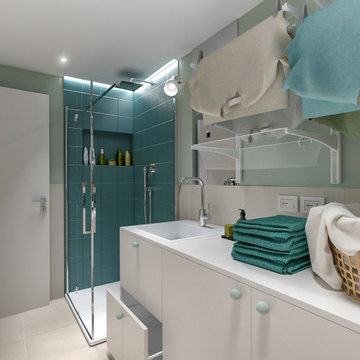
Lidesign
Small scandinavian single-wall utility room in Milan with a drop-in sink, flat-panel cabinets, white cabinets, laminate benchtops, beige splashback, porcelain splashback, green walls, porcelain floors, a side-by-side washer and dryer, beige floor, white benchtop and recessed.
Small scandinavian single-wall utility room in Milan with a drop-in sink, flat-panel cabinets, white cabinets, laminate benchtops, beige splashback, porcelain splashback, green walls, porcelain floors, a side-by-side washer and dryer, beige floor, white benchtop and recessed.
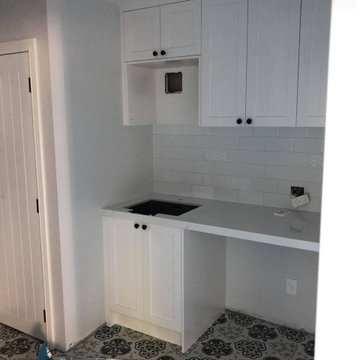
Small traditional single-wall dedicated laundry room in Auckland with an undermount sink, shaker cabinets, white cabinets, marble benchtops, white splashback, subway tile splashback, ceramic floors, an integrated washer and dryer, multi-coloured floor, white benchtop and recessed.

Inspiration for a small beach style single-wall utility room in Sydney with a drop-in sink, shaker cabinets, white cabinets, quartz benchtops, green splashback, ceramic splashback, white walls, porcelain floors, multi-coloured floor, multi-coloured benchtop and recessed.
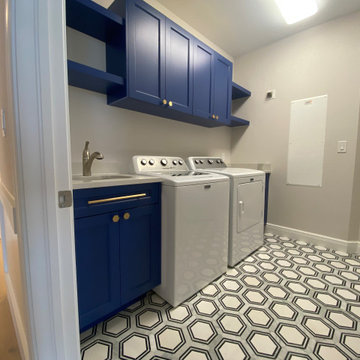
Inspiration for a mid-sized contemporary single-wall dedicated laundry room in Miami with an undermount sink, shaker cabinets, blue cabinets, quartzite benchtops, white splashback, engineered quartz splashback, white walls, marble floors, a side-by-side washer and dryer, white floor, white benchtop and recessed.
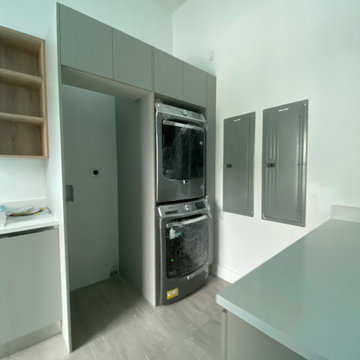
Photo of a large modern single-wall utility room in Miami with white walls, a stacked washer and dryer, grey floor, a single-bowl sink, flat-panel cabinets, grey cabinets, quartzite benchtops, grey splashback, window splashback, ceramic floors, white benchtop, recessed and wallpaper.
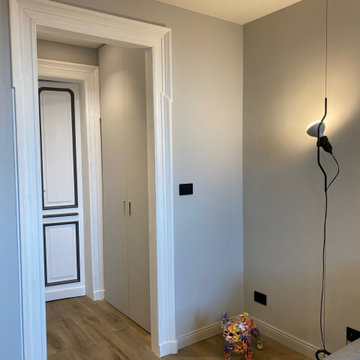
Tra il living e la camera da letto è stato creato un disimpegno con al suo interno un ripostiglio/lavanderia. Al suo interno sono stati installati una lavatrice ed una boiserie di Zemma con mensole per il contenimento di detersivi e biancheria. Le ante sono state acquistate grezze e poi smaltate in colore grigio opaco come il resto delle pareti
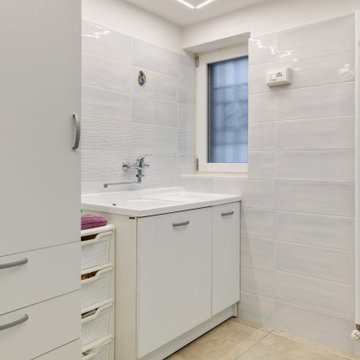
Ristrutturazione completa villetta indipendente di 180mq
This is an example of a large modern single-wall utility room in Milan with a drop-in sink, flat-panel cabinets, white cabinets, laminate benchtops, white splashback, porcelain splashback, white walls, porcelain floors, a stacked washer and dryer, beige floor, white benchtop and recessed.
This is an example of a large modern single-wall utility room in Milan with a drop-in sink, flat-panel cabinets, white cabinets, laminate benchtops, white splashback, porcelain splashback, white walls, porcelain floors, a stacked washer and dryer, beige floor, white benchtop and recessed.
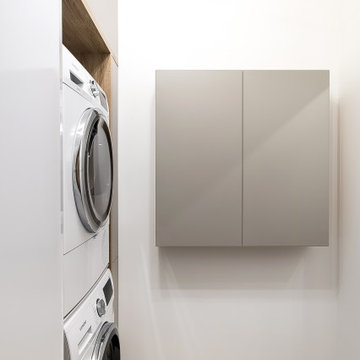
Inspiration for a mid-sized contemporary single-wall utility room with flat-panel cabinets, grey cabinets, white walls, ceramic floors, a stacked washer and dryer, beige floor, recessed and wallpaper.
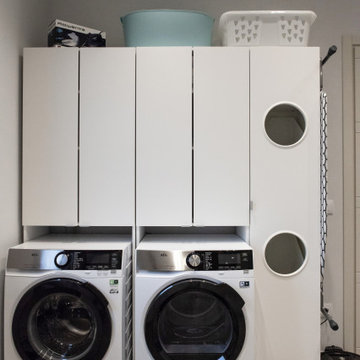
Ristrutturazione completa appartamento da 120mq con carta da parati e camino effetto corten
Inspiration for a large contemporary single-wall utility room in Other with a double-bowl sink, flat-panel cabinets, white cabinets, wood benchtops, a side-by-side washer and dryer, grey floor, white benchtop, grey walls, recessed and wallpaper.
Inspiration for a large contemporary single-wall utility room in Other with a double-bowl sink, flat-panel cabinets, white cabinets, wood benchtops, a side-by-side washer and dryer, grey floor, white benchtop, grey walls, recessed and wallpaper.
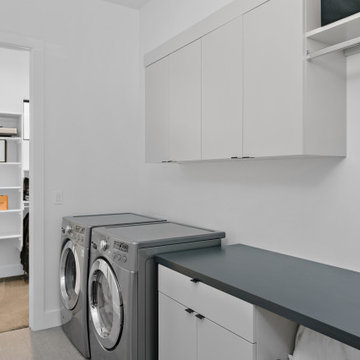
This is a neatly organized laundry room that combines functionality with a clean, minimalist design. The room features front-loading washer and dryer units flanked by a practical countertop for sorting and folding clothes. Above the appliances, white flat-panel cabinetry provides ample storage space, maintaining a clutter-free environment. To the side, open shelving offers easy access to laundry essentials or additional storage boxes. The room is finished with a simple color scheme, featuring white walls that enhance the bright and airy feel, complemented by a contrasting dark countertop that adds a touch of modern sophistication.
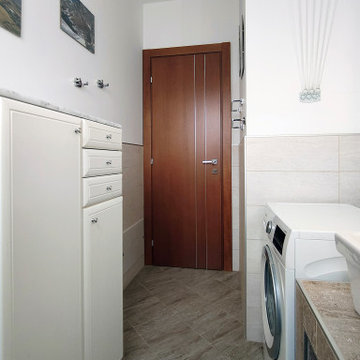
L'ingresso è stretto, ma lo spazio si espande nella zona principale.
This is an example of a small modern single-wall dedicated laundry room in Turin with a single-bowl sink, white cabinets, tile benchtops, beige splashback, porcelain splashback, white walls, ceramic floors, a stacked washer and dryer, brown floor, brown benchtop, recessed and raised-panel cabinets.
This is an example of a small modern single-wall dedicated laundry room in Turin with a single-bowl sink, white cabinets, tile benchtops, beige splashback, porcelain splashback, white walls, ceramic floors, a stacked washer and dryer, brown floor, brown benchtop, recessed and raised-panel cabinets.
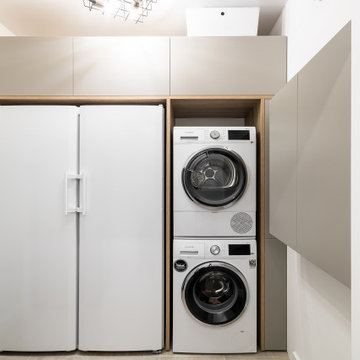
Design ideas for a mid-sized contemporary single-wall utility room with flat-panel cabinets, grey cabinets, white walls, ceramic floors, a stacked washer and dryer, beige floor, recessed and wallpaper.
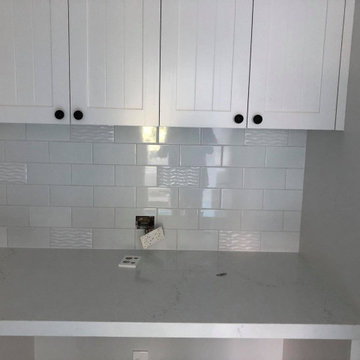
Design ideas for a small traditional single-wall dedicated laundry room in Auckland with an undermount sink, shaker cabinets, white cabinets, marble benchtops, white splashback, subway tile splashback, ceramic floors, an integrated washer and dryer, multi-coloured floor, white benchtop and recessed.
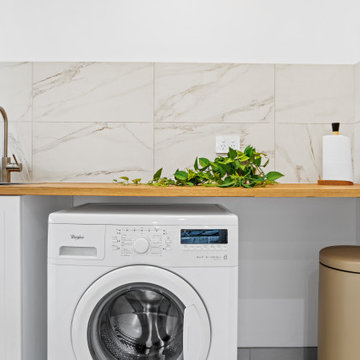
Small contemporary single-wall dedicated laundry room in Melbourne with a single-bowl sink, recessed-panel cabinets, white cabinets, wood benchtops, multi-coloured splashback, porcelain splashback, white walls, porcelain floors, an integrated washer and dryer, multi-coloured floor, brown benchtop, recessed and panelled walls.
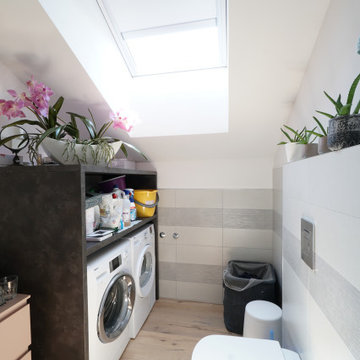
Inspiration for a mid-sized contemporary single-wall utility room in Venice with a single-bowl sink, grey cabinets, laminate benchtops, grey walls, light hardwood floors, a side-by-side washer and dryer, grey benchtop and recessed.
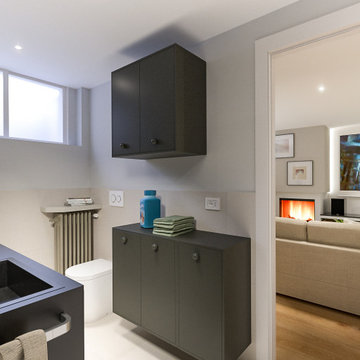
Lidesign
This is an example of a small scandinavian single-wall utility room in Milan with a drop-in sink, flat-panel cabinets, black cabinets, laminate benchtops, beige splashback, porcelain splashback, grey walls, porcelain floors, a side-by-side washer and dryer, beige floor, black benchtop and recessed.
This is an example of a small scandinavian single-wall utility room in Milan with a drop-in sink, flat-panel cabinets, black cabinets, laminate benchtops, beige splashback, porcelain splashback, grey walls, porcelain floors, a side-by-side washer and dryer, beige floor, black benchtop and recessed.
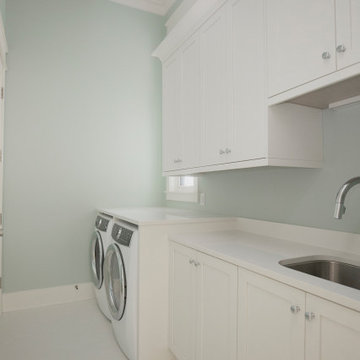
Project Number: M1182
Design/Manufacturer/Installer: Marquis Fine Cabinetry
Collection: Classico
Finishes: Frosty White
Features: Under Cabinet Lighting, Adjustable Legs/Soft Close (Standard)
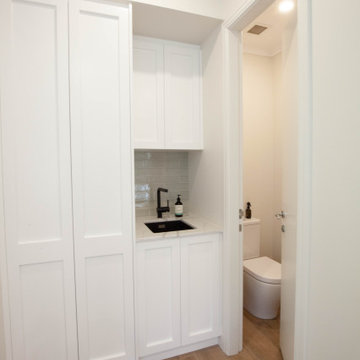
This is an example of a small beach style single-wall utility room in Sydney with a drop-in sink, shaker cabinets, white cabinets, quartz benchtops, green splashback, ceramic splashback, white walls, porcelain floors, multi-coloured floor, multi-coloured benchtop and recessed.
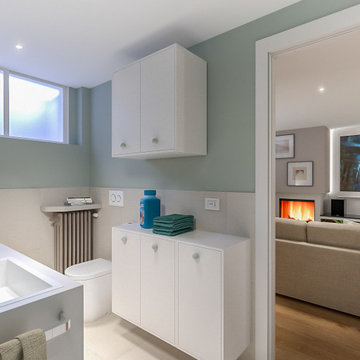
Lidesign
Small scandinavian single-wall utility room in Milan with a drop-in sink, flat-panel cabinets, white cabinets, laminate benchtops, beige splashback, porcelain splashback, green walls, porcelain floors, a side-by-side washer and dryer, beige floor, white benchtop and recessed.
Small scandinavian single-wall utility room in Milan with a drop-in sink, flat-panel cabinets, white cabinets, laminate benchtops, beige splashback, porcelain splashback, green walls, porcelain floors, a side-by-side washer and dryer, beige floor, white benchtop and recessed.
Single-wall Laundry Room Design Ideas with Recessed
1