Single-wall Laundry Room Design Ideas with Slate Floors
Refine by:
Budget
Sort by:Popular Today
1 - 20 of 222 photos
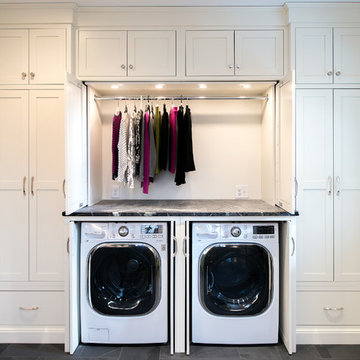
Large transitional single-wall laundry room in Other with shaker cabinets, white cabinets, soapstone benchtops, slate floors, a concealed washer and dryer, grey benchtop and grey walls.

Inspiration for a large beach style single-wall utility room in Other with shaker cabinets, wood benchtops, blue walls, slate floors, a side-by-side washer and dryer, grey floor and brown benchtop.
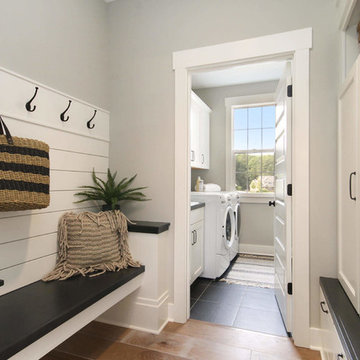
Design ideas for a mid-sized country single-wall dedicated laundry room in Grand Rapids with shaker cabinets, white cabinets, grey walls, slate floors, a side-by-side washer and dryer and black floor.
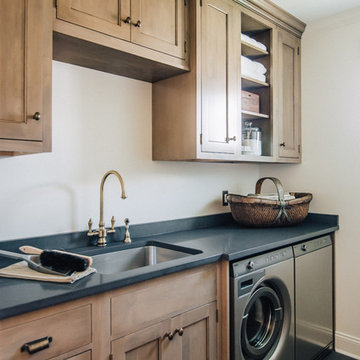
Design ideas for a mid-sized arts and crafts single-wall laundry room in New York with an undermount sink, quartz benchtops, white walls, a side-by-side washer and dryer, slate floors, grey benchtop, recessed-panel cabinets and medium wood cabinets.
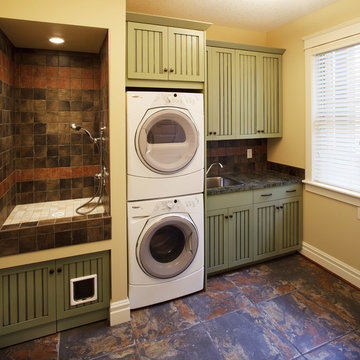
This is an example of a small eclectic single-wall utility room in Phoenix with a drop-in sink, recessed-panel cabinets, green cabinets, laminate benchtops, beige walls, slate floors and a stacked washer and dryer.
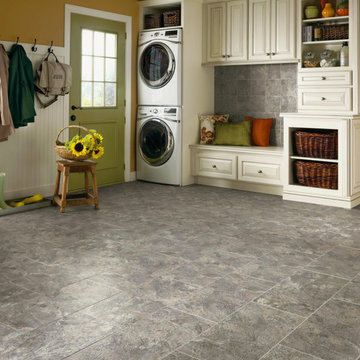
Inspiration for a large transitional single-wall utility room in Phoenix with raised-panel cabinets, white cabinets, slate floors, a stacked washer and dryer and brown walls.
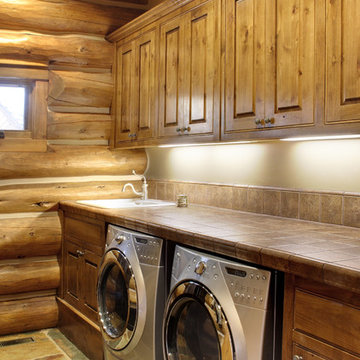
This is an example of a mid-sized country single-wall dedicated laundry room in Seattle with a drop-in sink, raised-panel cabinets, dark wood cabinets, tile benchtops, beige walls, a side-by-side washer and dryer, slate floors, beige floor and brown benchtop.
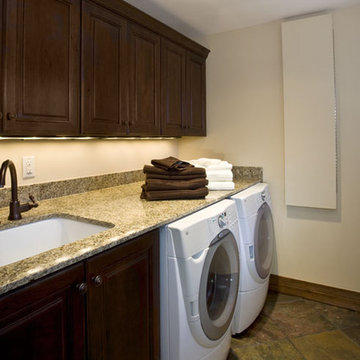
Laundry Room
Large traditional single-wall dedicated laundry room in Salt Lake City with an undermount sink, raised-panel cabinets, dark wood cabinets, granite benchtops, beige walls, slate floors and a side-by-side washer and dryer.
Large traditional single-wall dedicated laundry room in Salt Lake City with an undermount sink, raised-panel cabinets, dark wood cabinets, granite benchtops, beige walls, slate floors and a side-by-side washer and dryer.
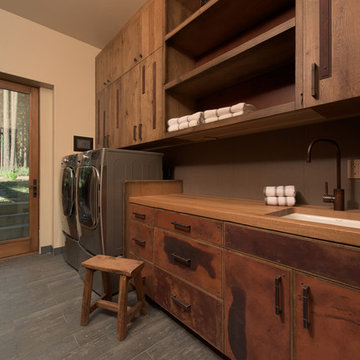
Jon M Photography
Inspiration for a large industrial single-wall dedicated laundry room in Other with an undermount sink, flat-panel cabinets, medium wood cabinets, wood benchtops, beige walls, slate floors and a side-by-side washer and dryer.
Inspiration for a large industrial single-wall dedicated laundry room in Other with an undermount sink, flat-panel cabinets, medium wood cabinets, wood benchtops, beige walls, slate floors and a side-by-side washer and dryer.
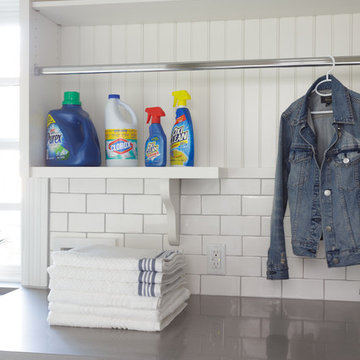
Beaded panel and subway tile installed in laundry area
Dervin Witmer, www.witmerphotography.com
Photo of a mid-sized traditional single-wall dedicated laundry room in New York with an undermount sink, recessed-panel cabinets, white cabinets, solid surface benchtops, beige walls, slate floors, a side-by-side washer and dryer and grey floor.
Photo of a mid-sized traditional single-wall dedicated laundry room in New York with an undermount sink, recessed-panel cabinets, white cabinets, solid surface benchtops, beige walls, slate floors, a side-by-side washer and dryer and grey floor.
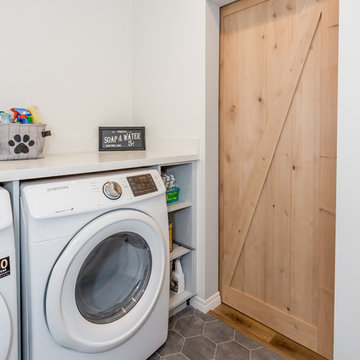
Inside of laundry room with honeycomb flooring tile, and sliding wooden barn door.
Inspiration for a mid-sized country single-wall dedicated laundry room in Los Angeles with open cabinets, grey cabinets, quartz benchtops, white walls, slate floors, a side-by-side washer and dryer, grey floor and grey benchtop.
Inspiration for a mid-sized country single-wall dedicated laundry room in Los Angeles with open cabinets, grey cabinets, quartz benchtops, white walls, slate floors, a side-by-side washer and dryer, grey floor and grey benchtop.
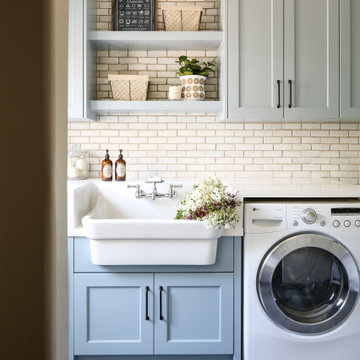
Blue cabinetry
This is an example of a mid-sized transitional single-wall dedicated laundry room in San Diego with quartz benchtops, slate floors, white benchtop, a farmhouse sink, shaker cabinets, grey cabinets, a side-by-side washer and dryer and grey floor.
This is an example of a mid-sized transitional single-wall dedicated laundry room in San Diego with quartz benchtops, slate floors, white benchtop, a farmhouse sink, shaker cabinets, grey cabinets, a side-by-side washer and dryer and grey floor.
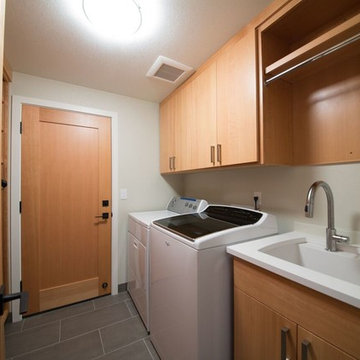
Design ideas for a mid-sized arts and crafts single-wall utility room in Orange County with an undermount sink, flat-panel cabinets, light wood cabinets, solid surface benchtops, grey walls, slate floors, a side-by-side washer and dryer and white benchtop.
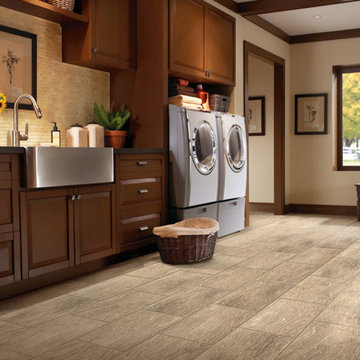
This is an example of a mid-sized country single-wall dedicated laundry room in Denver with a farmhouse sink, raised-panel cabinets, medium wood cabinets, beige walls, slate floors and a side-by-side washer and dryer.
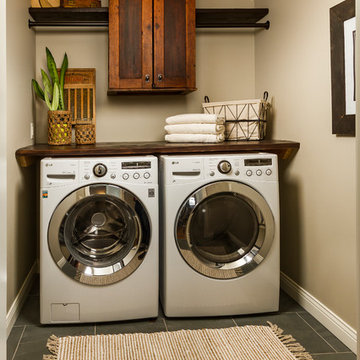
Mid-sized country single-wall dedicated laundry room in Minneapolis with shaker cabinets, grey walls, slate floors, a side-by-side washer and dryer and blue floor.
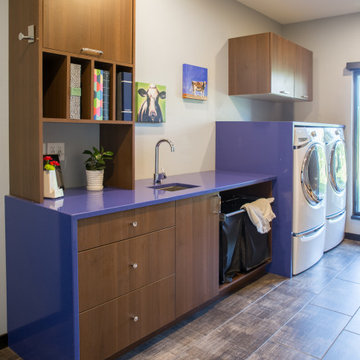
In this Cedar Rapids residence, sophistication meets bold design, seamlessly integrating dynamic accents and a vibrant palette. Every detail is meticulously planned, resulting in a captivating space that serves as a modern haven for the entire family.
Characterized by blue countertops and abundant storage, the laundry space effortlessly blends practicality and style. The mudroom is meticulously designed for streamlined organization.
---
Project by Wiles Design Group. Their Cedar Rapids-based design studio serves the entire Midwest, including Iowa City, Dubuque, Davenport, and Waterloo, as well as North Missouri and St. Louis.
For more about Wiles Design Group, see here: https://wilesdesigngroup.com/
To learn more about this project, see here: https://wilesdesigngroup.com/cedar-rapids-dramatic-family-home-design
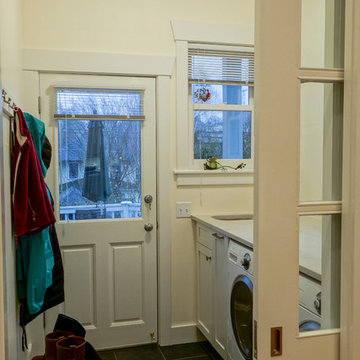
Entry onto the spacious deck and backyard.
Photo of a small arts and crafts single-wall utility room in Seattle with a single-bowl sink, shaker cabinets, white cabinets, quartzite benchtops, yellow walls, slate floors and a side-by-side washer and dryer.
Photo of a small arts and crafts single-wall utility room in Seattle with a single-bowl sink, shaker cabinets, white cabinets, quartzite benchtops, yellow walls, slate floors and a side-by-side washer and dryer.
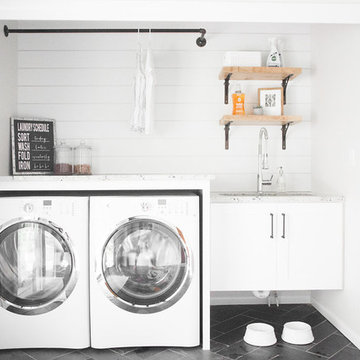
Laura Rae Photography
Design ideas for a small traditional single-wall utility room in Minneapolis with an undermount sink, white cabinets, grey walls, slate floors, a side-by-side washer and dryer, grey floor, shaker cabinets and quartzite benchtops.
Design ideas for a small traditional single-wall utility room in Minneapolis with an undermount sink, white cabinets, grey walls, slate floors, a side-by-side washer and dryer, grey floor, shaker cabinets and quartzite benchtops.
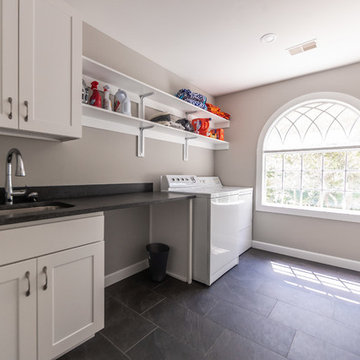
Removed giant soaker tub from upstairs bathroom and transformed into a functional laundry room on the same floor as the bedrooms.
This is an example of a mid-sized traditional single-wall dedicated laundry room in Baltimore with an undermount sink, shaker cabinets, white cabinets, solid surface benchtops, grey walls, slate floors, a side-by-side washer and dryer, black floor and black benchtop.
This is an example of a mid-sized traditional single-wall dedicated laundry room in Baltimore with an undermount sink, shaker cabinets, white cabinets, solid surface benchtops, grey walls, slate floors, a side-by-side washer and dryer, black floor and black benchtop.
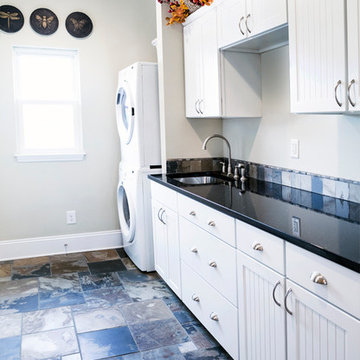
This spacious laundry room/mudroom is conveniently located adjacent to the kitchen.
Inspiration for a mid-sized contemporary single-wall utility room in Columbus with white cabinets, beige walls, slate floors, a stacked washer and dryer, black floor, black benchtop, recessed-panel cabinets and an undermount sink.
Inspiration for a mid-sized contemporary single-wall utility room in Columbus with white cabinets, beige walls, slate floors, a stacked washer and dryer, black floor, black benchtop, recessed-panel cabinets and an undermount sink.
Single-wall Laundry Room Design Ideas with Slate Floors
1