Single-wall Laundry Room Design Ideas with Wallpaper
Refine by:
Budget
Sort by:Popular Today
1 - 20 of 74 photos
Item 1 of 3
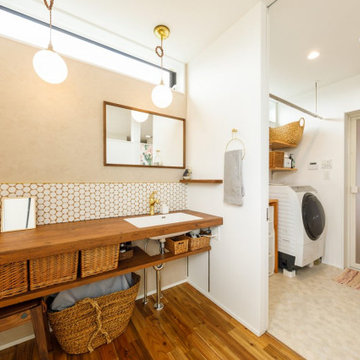
2階に上がった先にすぐ見える洗面コーナー、脱衣スペース、浴室へとつながる動線。全体が室内干しコーナーにもなっている機能的な場所です。造作の洗面コーナーに貼ったハニカム柄のタイルは奥様のお気に入りです。
Photo of a mid-sized industrial single-wall utility room in Tokyo Suburbs with an undermount sink, open cabinets, brown cabinets, wood benchtops, white walls, medium hardwood floors, brown floor, brown benchtop, wallpaper and wallpaper.
Photo of a mid-sized industrial single-wall utility room in Tokyo Suburbs with an undermount sink, open cabinets, brown cabinets, wood benchtops, white walls, medium hardwood floors, brown floor, brown benchtop, wallpaper and wallpaper.

This is an example of a mid-sized contemporary single-wall utility room in Other with flat-panel cabinets, grey cabinets, quartz benchtops, white benchtop, a single-bowl sink, grey splashback, porcelain splashback, beige walls, porcelain floors, a concealed washer and dryer, grey floor, wallpaper and wallpaper.
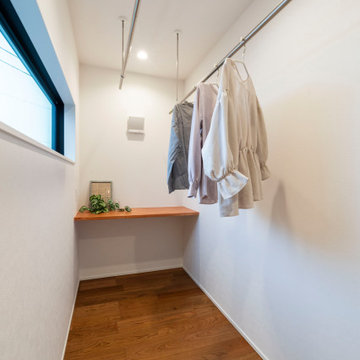
家族のプライベートな空間が集まる2Fのホールには、室内干し+作業カウンターのある「ランドリールーム」をご用意。「干す→畳む」のお洗濯作業が一ヶ所で完結出来るので、洗濯物の持ち運びの手間を削減してくれます。また、ランドリールームに隣接した所には家族が共有して使える「ファミリークローゼット」も完備されており、干して畳んだあとの洗濯物を一々各個室へと仕舞いに行かずにそのままファミリークローゼットへ仕舞うだけでOKなので作業工程の多いお洗濯の効率化&時短にも繋げる事ができます。

Large single-wall dedicated laundry room in Other with an utility sink, flat-panel cabinets, dark wood cabinets, solid surface benchtops, white walls, vinyl floors, a side-by-side washer and dryer, beige floor, beige benchtop, wallpaper and wallpaper.
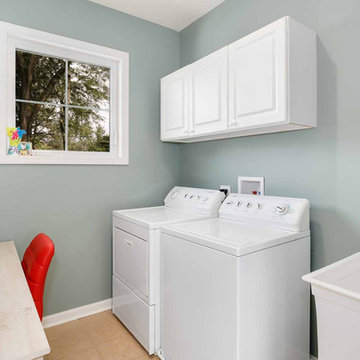
The laundry room at the top of the stair has been home to drying racks as well as a small computer work station. There is plenty of room for additional storage, and the large square window allows plenty of light.

3階にあった水まわりスペースは、効率の良い生活動線を考えて2階に移動。深いブルーのタイルが、程よいアクセントになっている
Photo of a mid-sized modern single-wall utility room in Fukuoka with an integrated sink, flat-panel cabinets, grey cabinets, solid surface benchtops, white walls, a stacked washer and dryer, beige floor, white benchtop, wallpaper and wallpaper.
Photo of a mid-sized modern single-wall utility room in Fukuoka with an integrated sink, flat-panel cabinets, grey cabinets, solid surface benchtops, white walls, a stacked washer and dryer, beige floor, white benchtop, wallpaper and wallpaper.
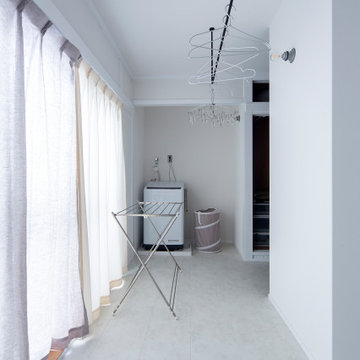
Inspiration for an industrial single-wall laundry room in Osaka with open cabinets, white walls, vinyl floors, white floor, wallpaper and wallpaper.
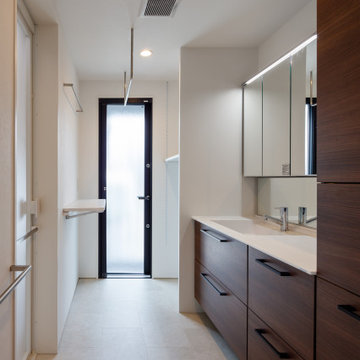
photo by 大沢誠一
Scandinavian single-wall dedicated laundry room in Tokyo with an integrated sink, flat-panel cabinets, brown cabinets, solid surface benchtops, white walls, vinyl floors, a stacked washer and dryer, grey floor, white benchtop, wallpaper and wallpaper.
Scandinavian single-wall dedicated laundry room in Tokyo with an integrated sink, flat-panel cabinets, brown cabinets, solid surface benchtops, white walls, vinyl floors, a stacked washer and dryer, grey floor, white benchtop, wallpaper and wallpaper.
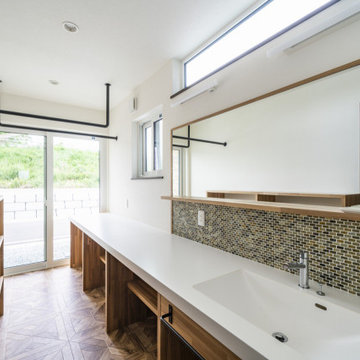
光や風が通りぬけるリビングでゆったりくつろぎたい。
勾配天井にしてより開放的なリビングをつくった。
スチール階段はそれだけでかっこいいアクセントに。
ウォールナットをたくさんつかって落ち着いたコーディネートを。
毎日の家事が楽になる日々の暮らしを想像して。
家族のためだけの動線を考え、たったひとつ間取りを一緒に考えた。
そして、家族の想いがまたひとつカタチになりました。
外皮平均熱貫流率(UA値) : 0.43W/m2・K
気密測定隙間相当面積(C値):0.7cm2/m2
断熱等性能等級 : 等級[4]
一次エネルギー消費量等級 : 等級[5]
構造計算:許容応力度計算
仕様:
長期優良住宅認定
低炭素建築物適合
やまがた健康住宅認定
地域型グリーン化事業(長寿命型)
家族構成:30代夫婦+子供
延床面積:110.96 ㎡ ( 33.57 坪)
竣工:2020年5月
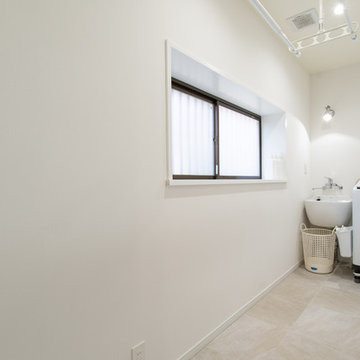
ホワイトでまとめられたランドリールーム。フロアタイルは、ダイニングキッチンと同じサンゲツのクォーツサイト。
時間を気にせず、洗濯物を干せるので、子育てママに重宝されます。
This is an example of a small contemporary single-wall dedicated laundry room in Other with a single-bowl sink, white walls, beige floor, wallpaper and wallpaper.
This is an example of a small contemporary single-wall dedicated laundry room in Other with a single-bowl sink, white walls, beige floor, wallpaper and wallpaper.
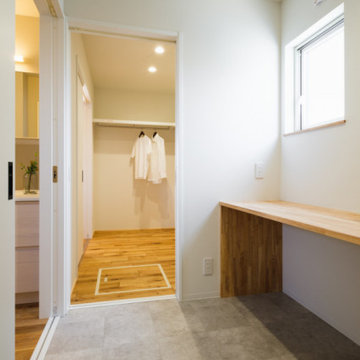
帰宅動線上に手洗い、ランドリールーム、ファミリークローゼットを配置し、LDKはいつでも清潔ですっきりと。
Single-wall laundry room in Kyoto with white walls, grey floor, beige benchtop, wallpaper and wallpaper.
Single-wall laundry room in Kyoto with white walls, grey floor, beige benchtop, wallpaper and wallpaper.
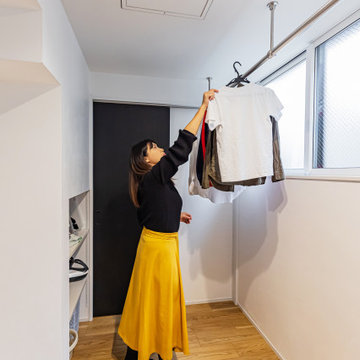
広めに設けたランドリールームは、窓の位置を陽の光や風通しを考慮した配置に。
ウォークインクローゼットと繋がっているので、家事の時間短縮ができる。
Design ideas for a mid-sized modern single-wall dedicated laundry room in Kobe with wallpaper and wallpaper.
Design ideas for a mid-sized modern single-wall dedicated laundry room in Kobe with wallpaper and wallpaper.
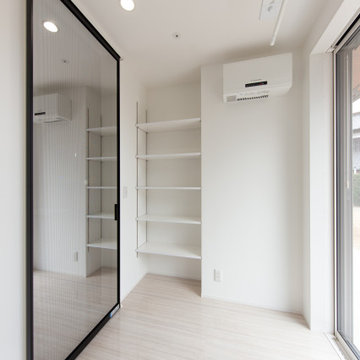
ランドリールームでは、清潔感あふれる色合いにし、
洗面化粧台へ続く入口にはパネルタイプの引き戸
YKKファミッド引き戸のハイドアを採用しました。
床材には傷が付きにくく、汚れにくいハピアフロアの石目柄を採用。大理石調の柄で重厚感・高級感あるスペースに仕上げました
Small modern single-wall dedicated laundry room in Other with white walls, plywood floors, white floor, white benchtop, wallpaper and wallpaper.
Small modern single-wall dedicated laundry room in Other with white walls, plywood floors, white floor, white benchtop, wallpaper and wallpaper.
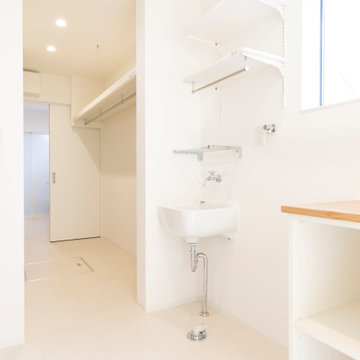
Inspiration for a scandinavian single-wall dedicated laundry room in Other with an utility sink, open cabinets, white walls, vinyl floors, an integrated washer and dryer, beige floor, wallpaper and wallpaper.

「王ヶ崎の家」の洗面室とランドリールームです。
This is an example of a mid-sized modern single-wall dedicated laundry room with a drop-in sink, medium wood cabinets, wood benchtops, white walls, limestone floors, beige floor, wallpaper and wallpaper.
This is an example of a mid-sized modern single-wall dedicated laundry room with a drop-in sink, medium wood cabinets, wood benchtops, white walls, limestone floors, beige floor, wallpaper and wallpaper.
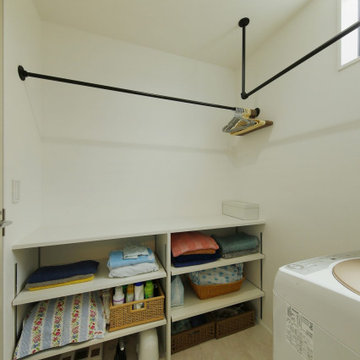
洗面室とつながる脱衣室。腰高サイズの造作棚は、洗濯物をたたんだり、アイロンがけをするのに最適な場所。この脱衣室と洗面室には、随所に室内干し用の物干しバーを設置しています
This is an example of a mid-sized industrial single-wall utility room in Tokyo Suburbs with open cabinets, white cabinets, wood benchtops, white benchtop, white walls, porcelain floors, beige floor, wallpaper and wallpaper.
This is an example of a mid-sized industrial single-wall utility room in Tokyo Suburbs with open cabinets, white cabinets, wood benchtops, white benchtop, white walls, porcelain floors, beige floor, wallpaper and wallpaper.
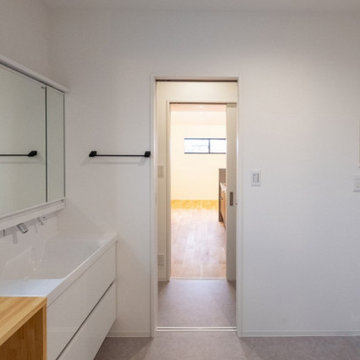
ドアをすべて開けると、ダイニング→キッチン→パントリー→ランドリールームが直線でつながる動線。
家事効率が良く、窓を開けると心地いい風が通り抜けます。
This is an example of a single-wall laundry room in Kyoto with white walls, brown benchtop, wallpaper and wallpaper.
This is an example of a single-wall laundry room in Kyoto with white walls, brown benchtop, wallpaper and wallpaper.
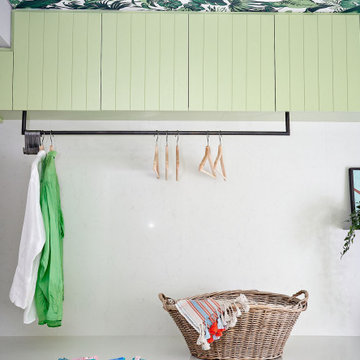
Design ideas for a mid-sized eclectic single-wall dedicated laundry room in Sydney with raised-panel cabinets, green cabinets, marble benchtops, marble splashback, a side-by-side washer and dryer, white benchtop and wallpaper.
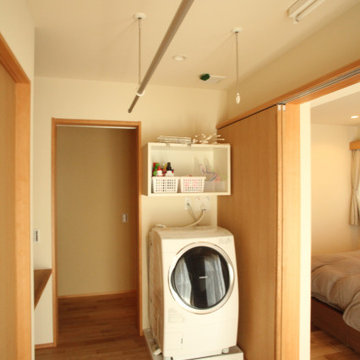
Photo of a mid-sized modern single-wall utility room in Other with open cabinets, medium wood cabinets, wood benchtops, white walls, medium hardwood floors, an integrated washer and dryer, beige floor, brown benchtop and wallpaper.
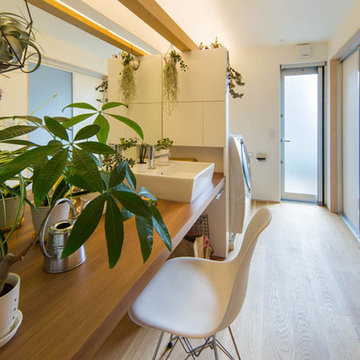
Inspiration for a mid-sized modern single-wall utility room in Kobe with wood benchtops, white walls, medium hardwood floors, an integrated washer and dryer, wallpaper and wallpaper.
Single-wall Laundry Room Design Ideas with Wallpaper
1