Single-wall Laundry Room Design Ideas with Wood Benchtops
Refine by:
Budget
Sort by:Popular Today
1 - 20 of 760 photos
Item 1 of 3
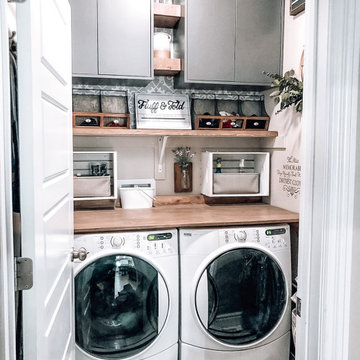
Inspiration for a small single-wall laundry cupboard in Dallas with grey cabinets, wood benchtops, beige walls, ceramic floors, a side-by-side washer and dryer, white floor, brown benchtop and wood.
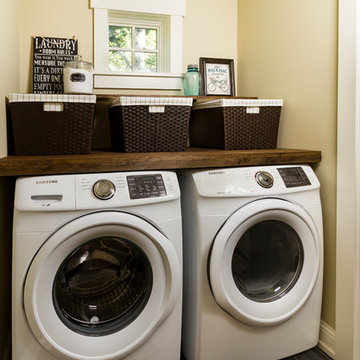
Small traditional single-wall dedicated laundry room in Minneapolis with wood benchtops, yellow walls, porcelain floors, a side-by-side washer and dryer, black floor and brown benchtop.
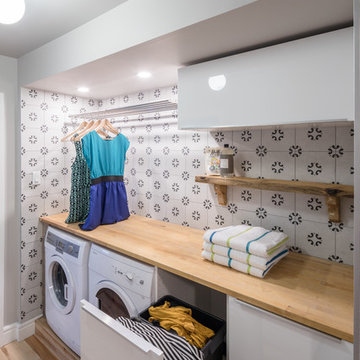
JVL Photography
Inspiration for a small contemporary single-wall dedicated laundry room in Ottawa with flat-panel cabinets, white cabinets, wood benchtops, grey walls, light hardwood floors, a side-by-side washer and dryer and beige benchtop.
Inspiration for a small contemporary single-wall dedicated laundry room in Ottawa with flat-panel cabinets, white cabinets, wood benchtops, grey walls, light hardwood floors, a side-by-side washer and dryer and beige benchtop.
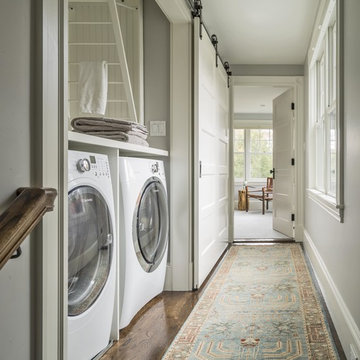
Richard Mandelkorn
A newly connected hallway leading to the master suite had the added benefit of a new laundry closet squeezed in; the original home had a cramped closet in the kitchen downstairs. The space was made efficient with a countertop for folding, a hanging drying rack and cabinet for storage. All is concealed by a traditional barn door, and lit by a new expansive window opposite.

Design ideas for a small transitional single-wall laundry cupboard in Philadelphia with recessed-panel cabinets, white cabinets, wood benchtops, white splashback, porcelain splashback, medium hardwood floors, a stacked washer and dryer, brown floor and brown benchtop.

Dans cet appartement familial de 150 m², l’objectif était de rénover l’ensemble des pièces pour les rendre fonctionnelles et chaleureuses, en associant des matériaux naturels à une palette de couleurs harmonieuses.
Dans la cuisine et le salon, nous avons misé sur du bois clair naturel marié avec des tons pastel et des meubles tendance. De nombreux rangements sur mesure ont été réalisés dans les couloirs pour optimiser tous les espaces disponibles. Le papier peint à motifs fait écho aux lignes arrondies de la porte verrière réalisée sur mesure.
Dans les chambres, on retrouve des couleurs chaudes qui renforcent l’esprit vacances de l’appartement. Les salles de bain et la buanderie sont également dans des tons de vert naturel associés à du bois brut. La robinetterie noire, toute en contraste, apporte une touche de modernité. Un appartement où il fait bon vivre !

Photo of a small transitional single-wall dedicated laundry room in San Diego with a farmhouse sink, shaker cabinets, blue cabinets, wood benchtops, grey splashback, porcelain floors and a side-by-side washer and dryer.

Large country single-wall utility room in Portland with an undermount sink, shaker cabinets, white cabinets, wood benchtops, timber splashback, white walls, porcelain floors, a side-by-side washer and dryer, grey floor and beige benchtop.
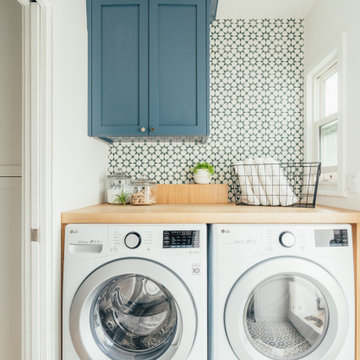
Design ideas for a country single-wall dedicated laundry room in Los Angeles with shaker cabinets, blue cabinets, wood benchtops, white walls, a side-by-side washer and dryer, multi-coloured floor and brown benchtop.
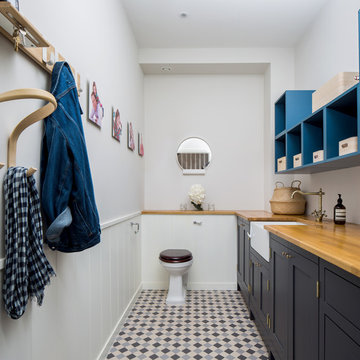
Contemporary cloakroom and laundry room. Fully integrated washing machine and tumble dryer in bespoke cabinetry. Belfast sink. Brass tap. Coat hooks and key magnet. tiled flooring.
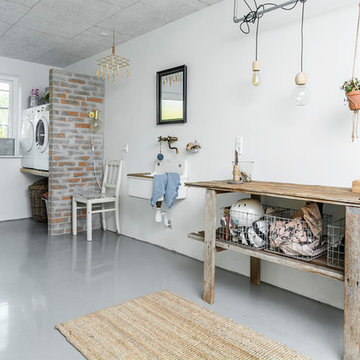
Design ideas for a large scandinavian single-wall laundry room in Aarhus with a single-bowl sink, open cabinets and wood benchtops.
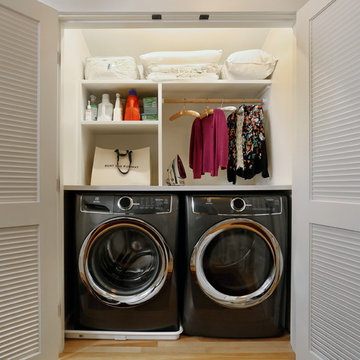
This second floor laundry area was created out of part of an existing master bathroom. It allowed the client to move their laundry station from the basement to the second floor, greatly improving efficiency.
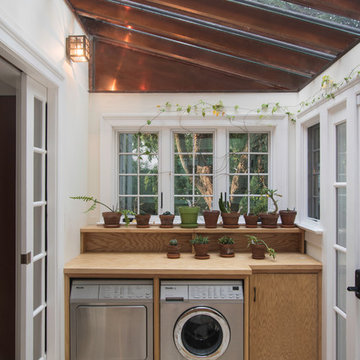
New Mudroom entrance serves triple duty....as a mudroom, laundry room and green house conservatory.
copper and glass roof with windows and french doors flood the space with natural light.
the original home was built in the 1700's and added onto several times. Clawson Architects continues to work with the owners to update the home with modern amenities without sacrificing the authenticity or charm of the period details.
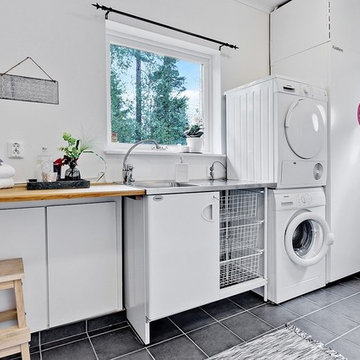
Design ideas for a mid-sized scandinavian single-wall dedicated laundry room in Stockholm with flat-panel cabinets, white cabinets, wood benchtops, white walls, a stacked washer and dryer, grey floor, beige benchtop and an integrated sink.
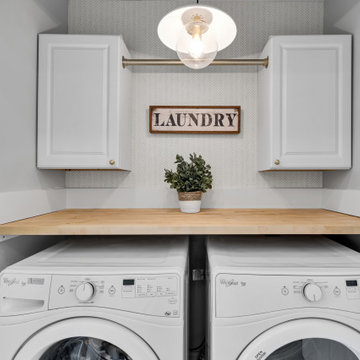
Small laundry closet on second floor by bedrooms features wallpaper & butcher block countertop
Design ideas for a small transitional single-wall laundry cupboard in DC Metro with wood benchtops, a side-by-side washer and dryer and wallpaper.
Design ideas for a small transitional single-wall laundry cupboard in DC Metro with wood benchtops, a side-by-side washer and dryer and wallpaper.

The laundry room features gray shaker cabinetry, a butcher block countertop for warmth, and a simple white subway tile to offset the bold black, white, and gray patterned floor tiles.
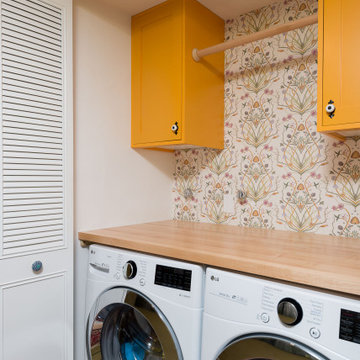
This portion of the remodel was designed by removing updating the laundry closet, installing IKEA cabinets with custom IKEA fronts by Dendra Doors, maple butcher block countertop, front load washer and dryer, and painting the existing closet doors to freshen up the look of the space.
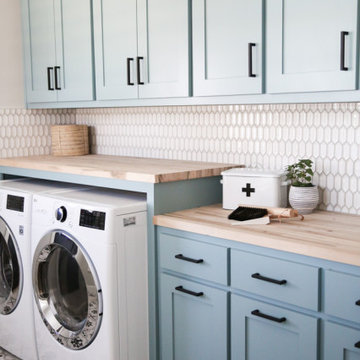
This is an example of a mid-sized traditional single-wall dedicated laundry room in Dallas with recessed-panel cabinets, blue cabinets, wood benchtops, grey walls, ceramic floors, a side-by-side washer and dryer, multi-coloured floor and brown benchtop.
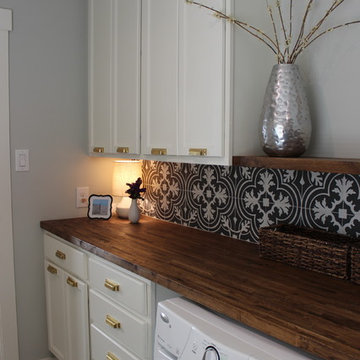
This is an example of a mid-sized country single-wall dedicated laundry room in Dallas with shaker cabinets, white cabinets, wood benchtops, grey walls, porcelain floors, a side-by-side washer and dryer, grey floor and brown benchtop.
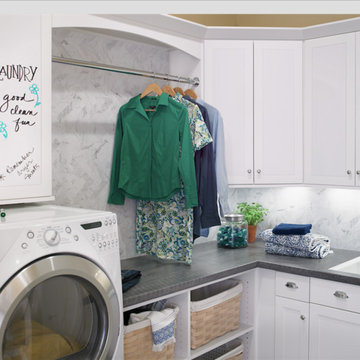
Ora Edge Profile-Charred Formwood Laminate (6416-NT)
Inspiration for a mid-sized transitional single-wall dedicated laundry room in Atlanta with shaker cabinets, white cabinets, wood benchtops and a side-by-side washer and dryer.
Inspiration for a mid-sized transitional single-wall dedicated laundry room in Atlanta with shaker cabinets, white cabinets, wood benchtops and a side-by-side washer and dryer.
Single-wall Laundry Room Design Ideas with Wood Benchtops
1