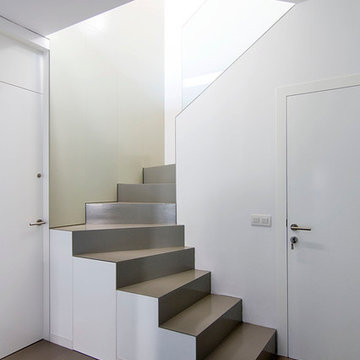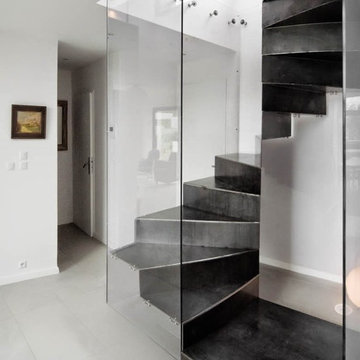Metal and Slate Staircase Design Ideas
Refine by:
Budget
Sort by:Popular Today
1 - 20 of 3,324 photos
Item 1 of 3

A modern form that plays on the space and features within this Coppin Street residence. Black steel treads and balustrade are complimented with a handmade European Oak handrail. Complete with a bold European Oak feature steps.

Design ideas for a midcentury metal spiral staircase in Los Angeles with open risers and cable railing.
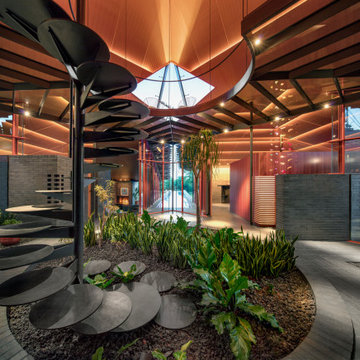
This house was not designed merely for humans. If anything, they are subordinate to the carnivorous felines that roam inside. Simba, Nala and Samson, three African Serval cats, perch atop the transparent loft--an ideal elevated, defensible position to observe entering guests as potential “fresh meat.”
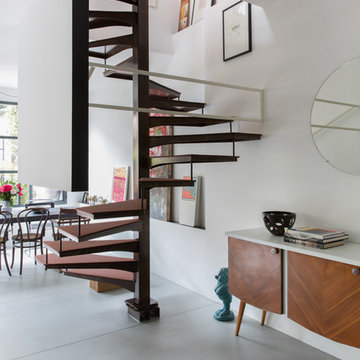
Photography: @angelitabonetti / @monadvisual
Styling: @alessandrachiarelli
This is an example of a mid-sized industrial metal spiral staircase in Milan with metal railing.
This is an example of a mid-sized industrial metal spiral staircase in Milan with metal railing.
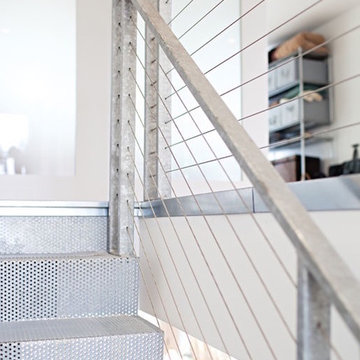
This is an example of a small modern metal straight staircase in Chicago with metal risers and metal railing.
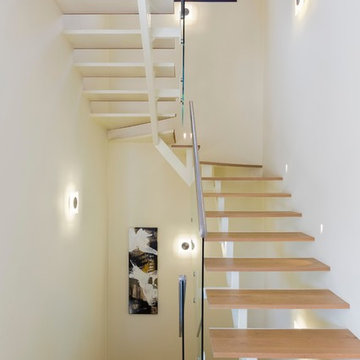
Kamal Fotografía
Large modern metal floating staircase in Palma de Mallorca with open risers.
Large modern metal floating staircase in Palma de Mallorca with open risers.
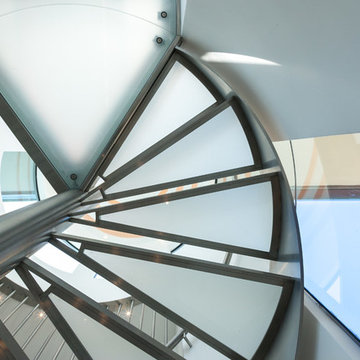
Photo by: Russell Abraham
Design ideas for a large modern metal spiral staircase in San Francisco with glass risers.
Design ideas for a large modern metal spiral staircase in San Francisco with glass risers.
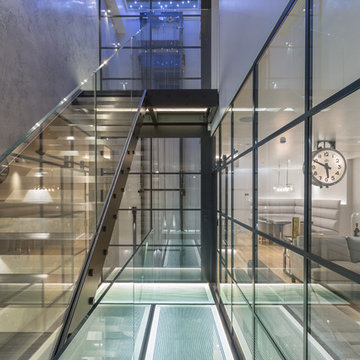
George Fielding
Inspiration for a contemporary metal straight staircase in London with open risers.
Inspiration for a contemporary metal straight staircase in London with open risers.
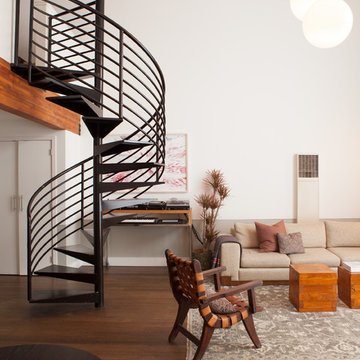
Melissa Kaseman Photography
Contemporary metal spiral staircase in San Francisco with open risers.
Contemporary metal spiral staircase in San Francisco with open risers.
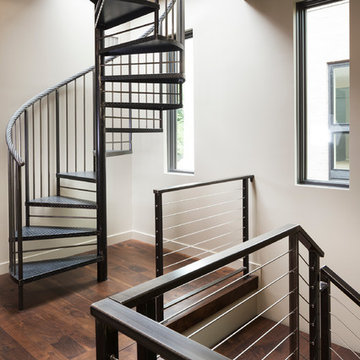
Builder: John Kraemer & Sons | Photography: Landmark Photography
Photo of a small modern metal spiral staircase in Minneapolis with open risers.
Photo of a small modern metal spiral staircase in Minneapolis with open risers.

La nueva tipología de hogar se basa en las construcciones tradicionales de la zona, pero con un toque contemporáneo. Una caja blanca apoyada sobre otra de piedra que, a su vez, se abre para dejar aparecer el vidrio, permite dialogar perfectamente la sensación de protección y refugio necesarios con las vistas y la luz del maravilloso paisaje que la rodea.
La casa se encuentra situada en la vertiente sur del macizo de Peña Cabarga en el pueblo de Pámanes. El edificio está orientado hacia el sur, permitiendo disfrutar de las impresionantes vistas hacia el valle y se distribuye en dos niveles: sala de estar, espacios de uso diurno y dormitorios en la planta baja y estudio y dormitorio principal en planta alta.
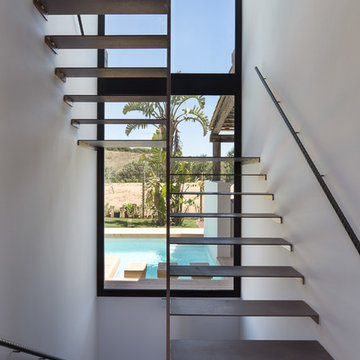
Simon Garcia | arqfoto.com
Design ideas for a mid-sized contemporary metal u-shaped staircase in Barcelona with open risers.
Design ideas for a mid-sized contemporary metal u-shaped staircase in Barcelona with open risers.
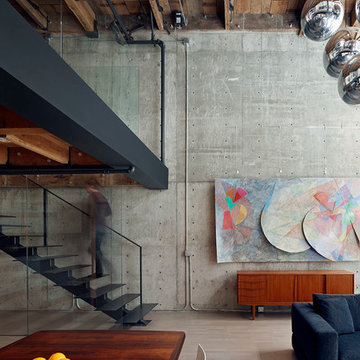
Bruce Damonte
Inspiration for a small industrial metal straight staircase in San Francisco with open risers and metal railing.
Inspiration for a small industrial metal straight staircase in San Francisco with open risers and metal railing.
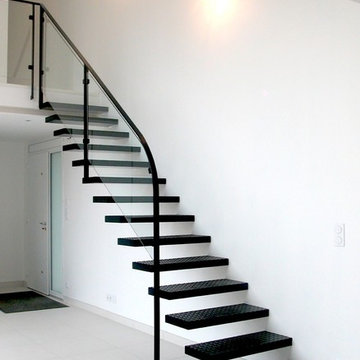
Michel Ogier
Mid-sized contemporary metal straight staircase in Angers with open risers.
Mid-sized contemporary metal straight staircase in Angers with open risers.

Il vano scala è una scultura minimalista in cui coesistono ferro, vetro e legno.
La luce lineare esalta il disegno orizzontale delle nicchie della libreria in cartongesso.
Il mobile sottoscala è frutto di un progetto e di una realizzazione sartoriale, che qualificano lo spazio a livello estetico e funzionale, consentendo l'utilizzo di uno spazio altrimenti morto.
Il parapetto in cristallo è una presenza discreta che completa e impreziosisce senza disturbare.
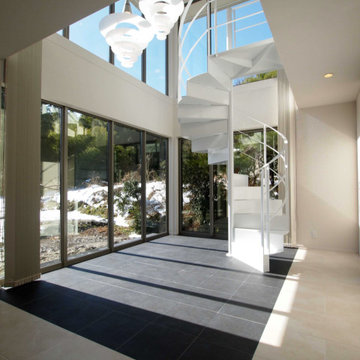
施主様がカタログを見て一目惚れした螺旋階段に合わせて、窓の位置・照明・カーテン・家具を構成しています。
まるでスチール板を折り紙のように曲げたように見えるらせん階段は、空間デザインを一気にモダンに仕上げます。
Inspiration for a large modern metal spiral staircase in Other with metal risers and metal railing.
Inspiration for a large modern metal spiral staircase in Other with metal risers and metal railing.
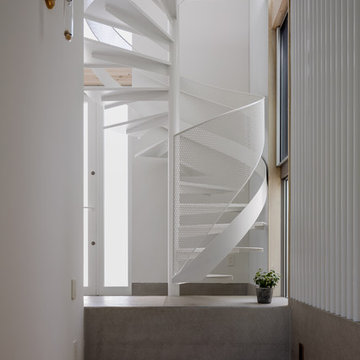
This is an example of a small modern metal spiral staircase in Tokyo Suburbs with metal railing.
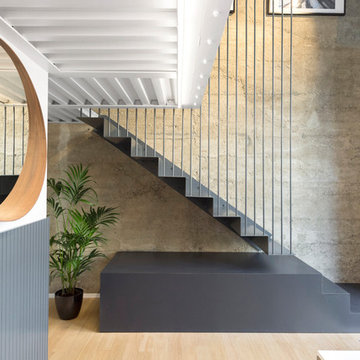
Foto di Leonardo Iannelli
Design ideas for a contemporary metal staircase in Milan with metal risers.
Design ideas for a contemporary metal staircase in Milan with metal risers.
Metal and Slate Staircase Design Ideas
1
