Expansive and Small Dining Room Design Ideas
Refine by:
Budget
Sort by:Popular Today
1 - 20 of 29,314 photos
Item 1 of 3

Weather House is a bespoke home for a young, nature-loving family on a quintessentially compact Northcote block.
Our clients Claire and Brent cherished the character of their century-old worker's cottage but required more considered space and flexibility in their home. Claire and Brent are camping enthusiasts, and in response their house is a love letter to the outdoors: a rich, durable environment infused with the grounded ambience of being in nature.
From the street, the dark cladding of the sensitive rear extension echoes the existing cottage!s roofline, becoming a subtle shadow of the original house in both form and tone. As you move through the home, the double-height extension invites the climate and native landscaping inside at every turn. The light-bathed lounge, dining room and kitchen are anchored around, and seamlessly connected to, a versatile outdoor living area. A double-sided fireplace embedded into the house’s rear wall brings warmth and ambience to the lounge, and inspires a campfire atmosphere in the back yard.
Championing tactility and durability, the material palette features polished concrete floors, blackbutt timber joinery and concrete brick walls. Peach and sage tones are employed as accents throughout the lower level, and amplified upstairs where sage forms the tonal base for the moody main bedroom. An adjacent private deck creates an additional tether to the outdoors, and houses planters and trellises that will decorate the home’s exterior with greenery.
From the tactile and textured finishes of the interior to the surrounding Australian native garden that you just want to touch, the house encapsulates the feeling of being part of the outdoors; like Claire and Brent are camping at home. It is a tribute to Mother Nature, Weather House’s muse.

Adding custom storage was a big part of the renovation of this 1950s home, including creating spaces to show off some quirky vintage accessories such as transistor radios, old cameras, homemade treasures and travel souvenirs (such as these little wooden camels from Morocco and London Black Cab).
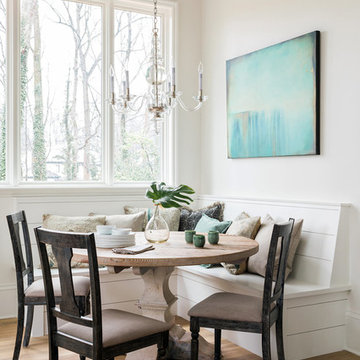
Inspiration for a small country open plan dining in Atlanta with white walls, medium hardwood floors, no fireplace and brown floor.
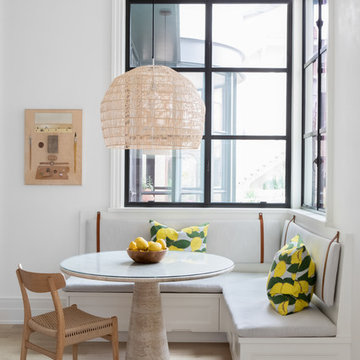
Austin Victorian by Chango & Co.
Architectural Advisement & Interior Design by Chango & Co.
Architecture by William Hablinski
Construction by J Pinnelli Co.
Photography by Sarah Elliott
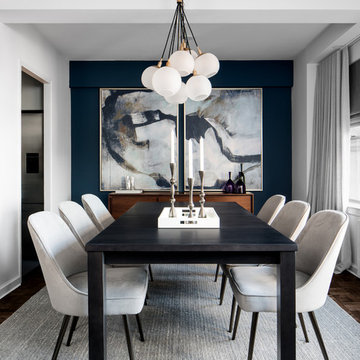
New Yorkers are always on the prowl for innovative ways to make the most of the space they have. An upper east side couple, challenged with a slightly narrow L shaped apartment sought out Decor Aid’s help to make the most of their Manhattan condo. Paired with one of our senior designer, Kimberly P., we learned that the clients wanted a space that looked beautiful, comfortable and also packed with functionality for everyday living.
“Immediately upon seeing the space, I knew that we needed to create a narrative that allowed the design to control how you moved through the space,” reports Kimberly, senior interior designer.
After surveying each room and learning a bit more about their personal style, we started with the living room remodel. It was clear that the couple wanted to infuse mid-century modern into the design plan. Sourcing the Room & Board Jasper Sofa with its narrow arms and tapered legs, it offered the mid-century look, with the modern comfort the clients are used to. Velvet accent pillows from West Elm and Crate & Barrel add pops of colors but also a subtle touch of luxury, while framed pictures from the couple’s honeymoon personalize the space.
Moving to the dining room next, Kimberly decided to add a blue accent wall to emphasize the Horchow two piece Percussion framed art that was to be the focal point of the dining area. The Seno sideboard from Article perfectly accentuated the mid-century style the clients loved while providing much-needed storage space. The palette used throughout both rooms were very New York style, grays, blues, beiges, and whites, to add depth, Kimberly sourced decorative pieces in a mixture of different metals.
“The artwork above their bureau in the bedroom is photographs that her father took,”
Moving into the bedroom renovation, our designer made sure to continue to stick to the client’s style preference while once again creating a personalized, warm and comforting space by including the photographs taken by the client’s father. The Avery bed added texture and complimented the other colors in the room, while a hidden drawer at the foot pulls out for attached storage, which thrilled the clients. A deco-inspired Faceted mirror from West Elm was a perfect addition to the bedroom due to the illusion of space it provides. The result was a bedroom that was full of mid-century design, personality, and area so they can freely move around.
The project resulted in the form of a layered mid-century modern design with touches of luxury but a space that can not only be lived in but serves as an extension of the people who live there. Our designer was able to take a very narrowly shaped Manhattan apartment and revamp it into a spacious home that is great for sophisticated entertaining or comfortably lazy nights in.
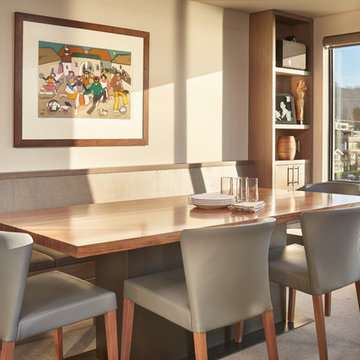
Inspiration for a small contemporary separate dining room in Seattle with beige walls, carpet, beige floor and no fireplace.
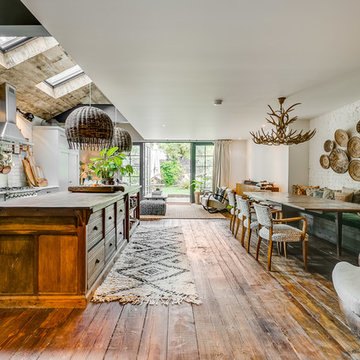
This is an example of an expansive eclectic open plan dining in London with white walls, medium hardwood floors and brown floor.
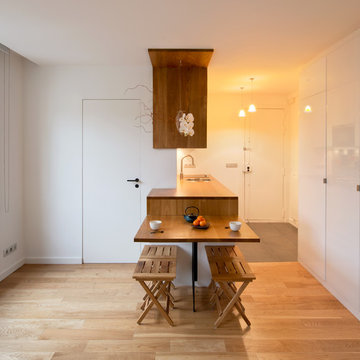
Photos © Hélène Hilaire
Design ideas for a small contemporary kitchen/dining combo in Paris with white walls, light hardwood floors and no fireplace.
Design ideas for a small contemporary kitchen/dining combo in Paris with white walls, light hardwood floors and no fireplace.

Small eclectic dining room in Cornwall with beige walls, medium hardwood floors, a wood stove, a brick fireplace surround, brown floor and exposed beam.
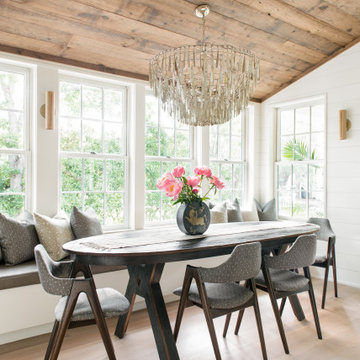
Dining room featuring light white oak flooring, custom built-in bench for additional seating, horizontal shiplap walls, and a mushroom board ceiling.
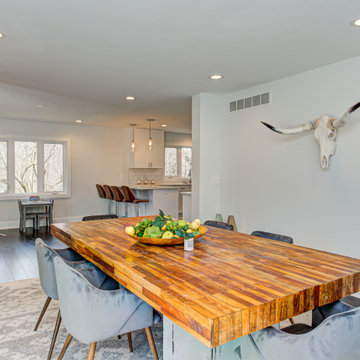
Inspiration for a small contemporary separate dining room in Indianapolis with white walls, dark hardwood floors, no fireplace and brown floor.
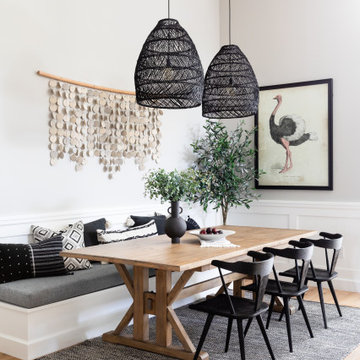
Photo of a small beach style kitchen/dining combo in Los Angeles with grey walls, light hardwood floors and no fireplace.
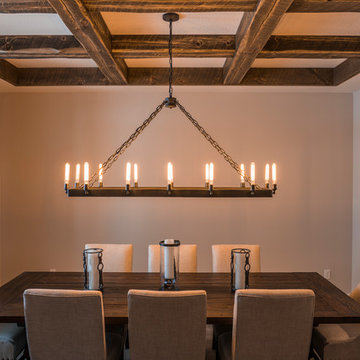
Our solid beams, and 2" material were used to create this coffered ceiling.
Photo of a small modern separate dining room in Minneapolis.
Photo of a small modern separate dining room in Minneapolis.
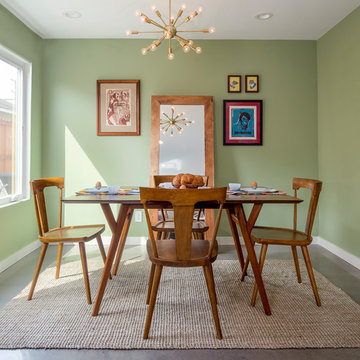
Our homeowners approached us for design help shortly after purchasing a fixer upper. They wanted to redesign the home into an open concept plan. Their goal was something that would serve multiple functions: allow them to entertain small groups while accommodating their two small children not only now but into the future as they grow up and have social lives of their own. They wanted the kitchen opened up to the living room to create a Great Room. The living room was also in need of an update including the bulky, existing brick fireplace. They were interested in an aesthetic that would have a mid-century flair with a modern layout. We added built-in cabinetry on either side of the fireplace mimicking the wood and stain color true to the era. The adjacent Family Room, needed minor updates to carry the mid-century flavor throughout.
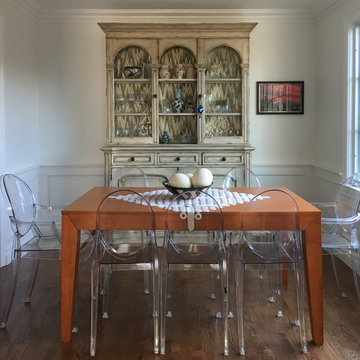
Photo: Rebecca Quandt
Inspiration for a small contemporary separate dining room in Los Angeles with white walls, dark hardwood floors and no fireplace.
Inspiration for a small contemporary separate dining room in Los Angeles with white walls, dark hardwood floors and no fireplace.
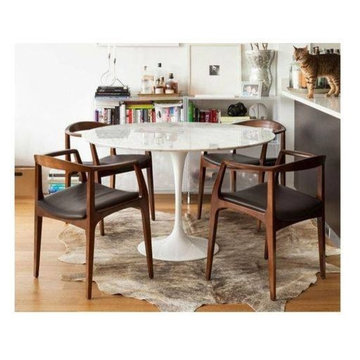
Photo of a small modern kitchen/dining combo in Montreal with white walls, light hardwood floors, no fireplace and brown floor.
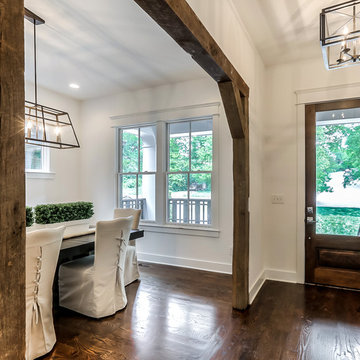
Inspiration for a small transitional separate dining room in Nashville with white walls and medium hardwood floors.
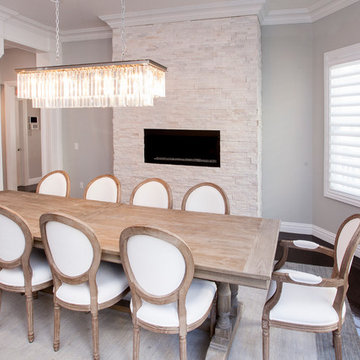
This is an example of a small modern separate dining room in New York with grey walls, dark hardwood floors, a ribbon fireplace and a tile fireplace surround.
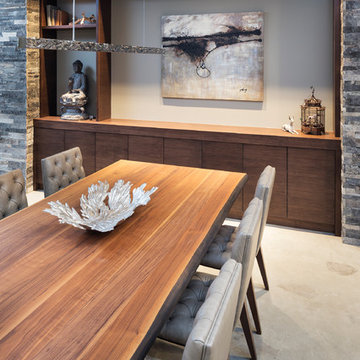
Builder: John Kraemer & Sons | Photography: Landmark Photography
Inspiration for a small modern open plan dining in Minneapolis with beige walls and concrete floors.
Inspiration for a small modern open plan dining in Minneapolis with beige walls and concrete floors.
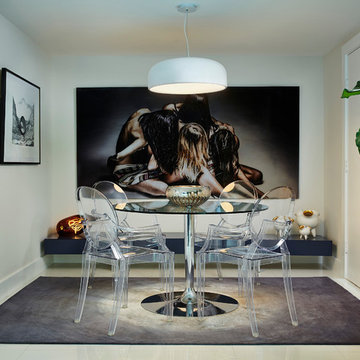
Brantley Photography
Design ideas for a small contemporary separate dining room in Miami with white walls.
Design ideas for a small contemporary separate dining room in Miami with white walls.
Expansive and Small Dining Room Design Ideas
1