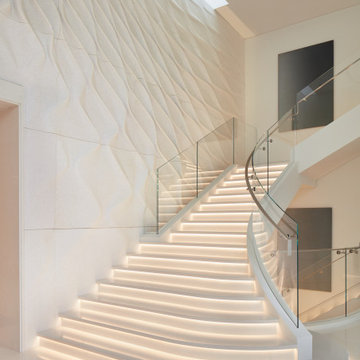Expansive and Small Staircase Design Ideas
Refine by:
Budget
Sort by:Popular Today
1 - 20 of 16,878 photos
Item 1 of 3

Beautiful stair treads in Vic Ash spiral up into the stair void as natural light washes down from the full length skylight above. An elegant piece of steel lines the top of the timber battens, marrying in to the existing steel balustrade below.

The old Victorian stair was replace by a new oak one with concealed stringer and a powdercoated steel handrail.
This is an example of a small contemporary wood l-shaped staircase in Melbourne with wood risers and metal railing.
This is an example of a small contemporary wood l-shaped staircase in Melbourne with wood risers and metal railing.
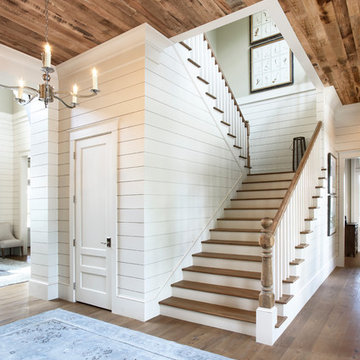
Lake Front Country Estate Front Hall, design by Tom Markalunas, built by Resort Custom Homes. Photography by Rachael Boling.
Inspiration for an expansive traditional wood u-shaped staircase in Other with painted wood risers.
Inspiration for an expansive traditional wood u-shaped staircase in Other with painted wood risers.
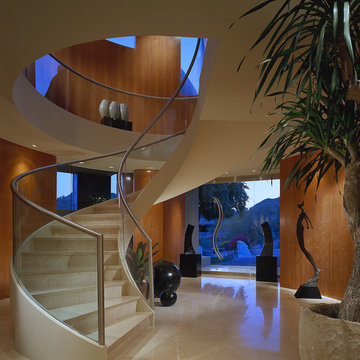
This Paradise Valley modern estate was selected Arizona Foothills Magazine's Showcase Home in 2004. The home backs to a preserve and fronts to a majestic Paradise Valley skyline. Architect CP Drewett designed all interior millwork, specifying exotic veneers to counter the other interior finishes making this a sumptuous feast of pattern and texture. The home is organized along a sweeping interior curve and concludes in a collection of destination type spaces that are each meticulously crafted. The warmth of materials and attention to detail made this showcase home a success to those with traditional tastes as well as a favorite for those favoring a more contemporary aesthetic. Architect: C.P. Drewett, Drewett Works, Scottsdale, AZ. Photography by Dino Tonn.
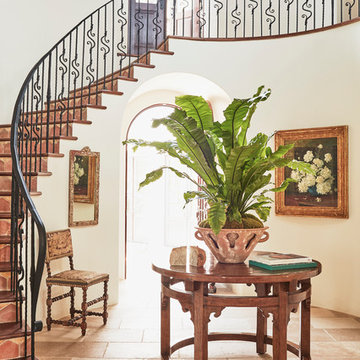
Sun drenches the grand entry of this elegant Spanish Colonial in the hills above Malibu.
Inspiration for an expansive mediterranean limestone curved staircase in Los Angeles with metal railing and terracotta risers.
Inspiration for an expansive mediterranean limestone curved staircase in Los Angeles with metal railing and terracotta risers.
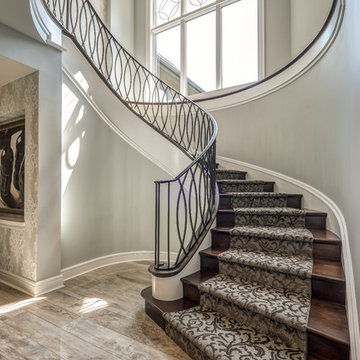
Dawn Smith Photography
This is an example of an expansive transitional carpeted curved staircase in Cincinnati with carpet risers and metal railing.
This is an example of an expansive transitional carpeted curved staircase in Cincinnati with carpet risers and metal railing.
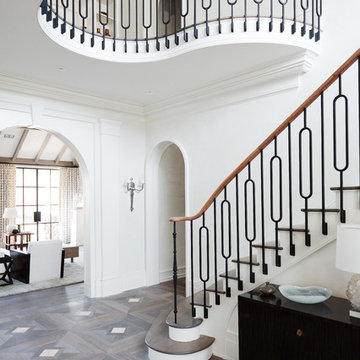
Lucas Allen
Expansive transitional wood curved staircase in New York with metal risers.
Expansive transitional wood curved staircase in New York with metal risers.

transformation d'un escalier classique en bois et aménagement de l'espace sous escalier en bureau contemporain. Création d'une bibliothèques et de nouvelles marches en bas de l'escalier, garde-corps en lames bois verticales en chêne

The curvature of the staircase gradually leads to a grand reveal of the yard and green space.
Photo of an expansive transitional concrete curved staircase in Seattle with concrete risers and metal railing.
Photo of an expansive transitional concrete curved staircase in Seattle with concrete risers and metal railing.

Photo of a small transitional wood u-shaped staircase in Vancouver with painted wood risers, wood railing and decorative wall panelling.

Photo of a small scandinavian wood floating staircase in Other with wood risers, wood railing and wallpaper.
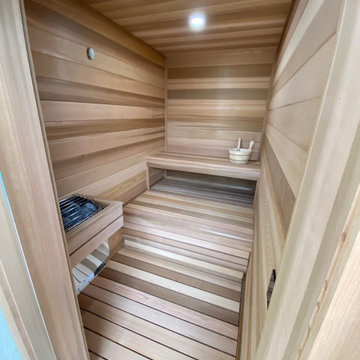
Cabana bathroom transformation. This unused bathroom became a beautiful custom-made sauna within a few days.
Small traditional staircase in Other.
Small traditional staircase in Other.

The custom rift sawn, white oak staircase with the attached perforated screen leads to the second, master suite level. The light flowing in from the dormer windows on the second level filters down through the staircase and the wood screen creating interesting light patterns throughout the day.
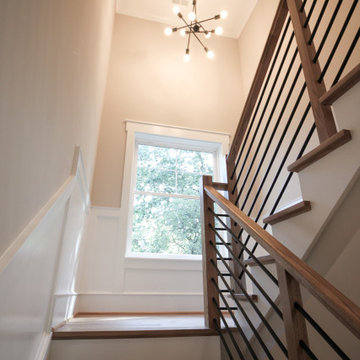
Placed in a central corner in this beautiful home, this u-shape staircase with light color wood treads and hand rails features a horizontal-sleek black rod railing that not only protects its occupants, it also provides visual flow and invites owners and guests to visit bottom and upper levels. CSC © 1976-2020 Century Stair Company. All rights reserved.
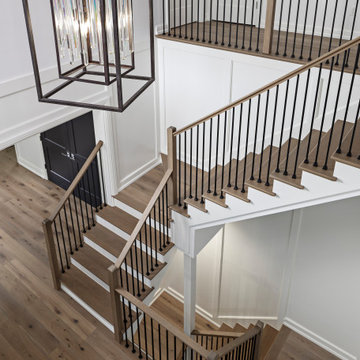
A staircase is so much more than circulation. It provides a space to create dramatic interior architecture, a place for design to carve into, where a staircase can either embrace or stand as its own design piece. In this custom stair and railing design, completed in January 2020, we wanted a grand statement for the two-story foyer. With walls wrapped in a modern wainscoting, the staircase is a sleek combination of black metal balusters and honey stained millwork. Open stair treads of white oak were custom stained to match the engineered wide plank floors. Each riser painted white, to offset and highlight the ascent to a U-shaped loft and hallway above. The black interior doors and white painted walls enhance the subtle color of the wood, and the oversized black metal chandelier lends a classic and modern feel.
The staircase is created with several “zones”: from the second story, a panoramic view is offered from the second story loft and surrounding hallway. The full height of the home is revealed and the detail of our black metal pendant can be admired in close view. At the main level, our staircase lands facing the dining room entrance, and is flanked by wall sconces set within the wainscoting. It is a formal landing spot with views to the front entrance as well as the backyard patio and pool. And in the lower level, the open stair system creates continuity and elegance as the staircase ends at the custom home bar and wine storage. The view back up from the bottom reveals a comprehensive open system to delight its family, both young and old!
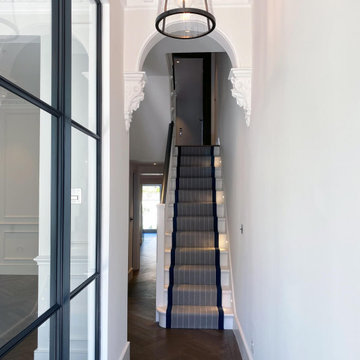
On the staircase we opted for a simple design which was lit with low level lighting - handy at night if you want to visit the children upstairs without turning on the bright lights. It also creates a dramatic effect. We changed the spindles and newel posts on the staircase and introduced a navy blue on the stair runner trim. This ties in with the bathroom theme upstairs.

Entranceway and staircase
This is an example of a small scandinavian wood u-shaped staircase in London with wood risers, wood railing and wood walls.
This is an example of a small scandinavian wood u-shaped staircase in London with wood risers, wood railing and wood walls.
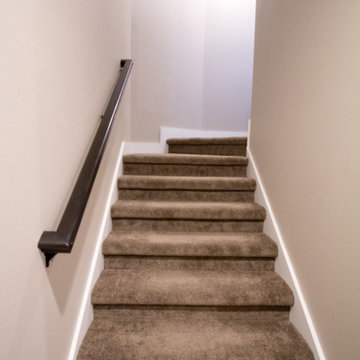
Carpet: Philadelphia Beach Escape
Design ideas for a small traditional carpeted l-shaped staircase in Other with mixed railing and carpet risers.
Design ideas for a small traditional carpeted l-shaped staircase in Other with mixed railing and carpet risers.
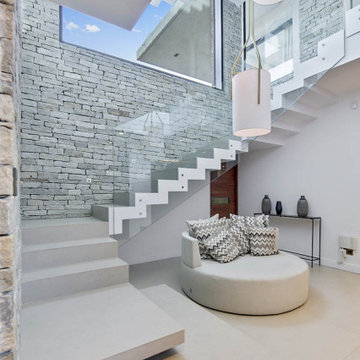
Inspiration for an expansive contemporary tile u-shaped staircase in Marseille with tile risers and glass railing.
Expansive and Small Staircase Design Ideas
1
