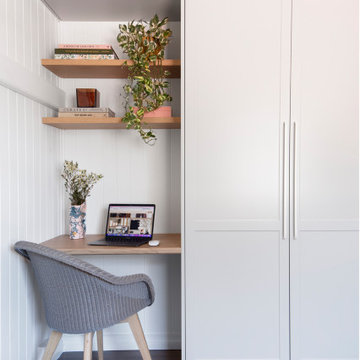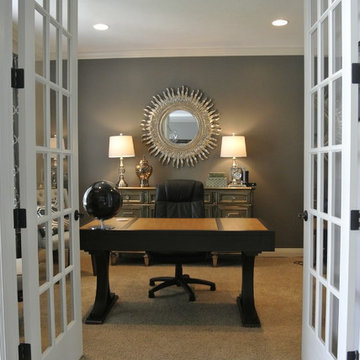Large and Small Home Office Design Ideas
Refine by:
Budget
Sort by:Popular Today
1 - 20 of 33,791 photos
Item 1 of 3

First impression count as you enter this custom-built Horizon Homes property at Kellyville. The home opens into a stylish entryway, with soaring double height ceilings.
It’s often said that the kitchen is the heart of the home. And that’s literally true with this home. With the kitchen in the centre of the ground floor, this home provides ample formal and informal living spaces on the ground floor.
At the rear of the house, a rumpus room, living room and dining room overlooking a large alfresco kitchen and dining area make this house the perfect entertainer. It’s functional, too, with a butler’s pantry, and laundry (with outdoor access) leading off the kitchen. There’s also a mudroom – with bespoke joinery – next to the garage.
Upstairs is a mezzanine office area and four bedrooms, including a luxurious main suite with dressing room, ensuite and private balcony.
Outdoor areas were important to the owners of this knockdown rebuild. While the house is large at almost 454m2, it fills only half the block. That means there’s a generous backyard.
A central courtyard provides further outdoor space. Of course, this courtyard – as well as being a gorgeous focal point – has the added advantage of bringing light into the centre of the house.

These floor to ceiling bookshelves were built in the entry corridor to this apartment - an area previously filled with clutter. Custom designed joinery provides a workspace and storage for and extensive collection of books, bikes, helmets, bags, scarves, printers and stationery items. A rolling library ladder allows for a home library to extend right to the ceiling and emphasise the spaciousness of the high ceilings.
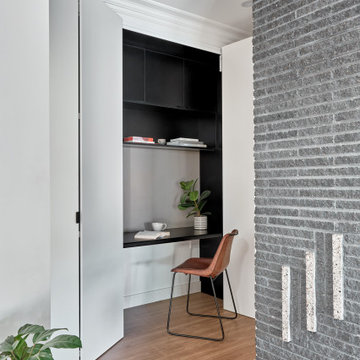
Working from home looks perfect.
Design ideas for a small contemporary home office in Melbourne with light hardwood floors, a built-in desk and beige floor.
Design ideas for a small contemporary home office in Melbourne with light hardwood floors, a built-in desk and beige floor.

Photo of a large contemporary study room in Brisbane with white walls, light hardwood floors, a built-in desk, brown floor, vaulted and decorative wall panelling.
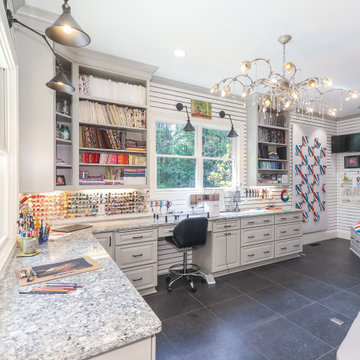
Art and Craft Studio and Laundry Room Remodel
Large transitional craft room in Atlanta with white walls, porcelain floors, a built-in desk, black floor and panelled walls.
Large transitional craft room in Atlanta with white walls, porcelain floors, a built-in desk, black floor and panelled walls.
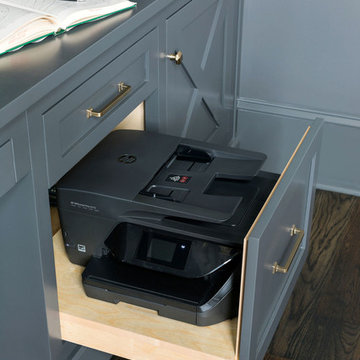
Rustic White Interiors
Inspiration for a large transitional study room in Atlanta with grey walls, dark hardwood floors, a freestanding desk and brown floor.
Inspiration for a large transitional study room in Atlanta with grey walls, dark hardwood floors, a freestanding desk and brown floor.
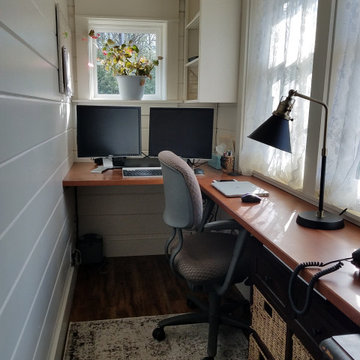
This small home office is a by-product of relocating the stairway during the home's remodel. Due to the vaulted ceilings in the space, the stair wall had to pulled away from the exterior wall to allow for headroom when walking up the steps. Pulling the steps out allowed for this sweet, perfectly sized home office packed with functionality.
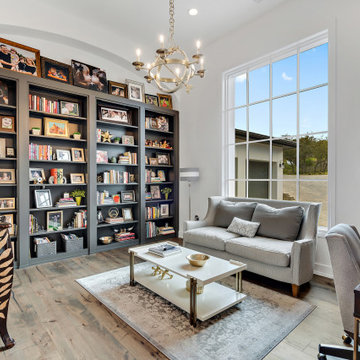
This is an example of a large mediterranean study room in Austin with white walls, medium hardwood floors, a freestanding desk and brown floor.
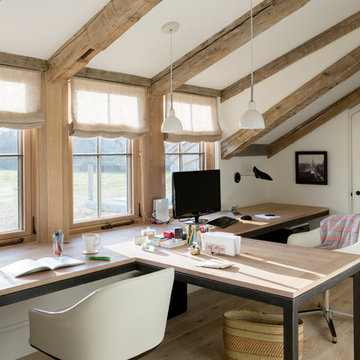
Inspiration for a large country study room in Boston with white walls, light hardwood floors, a built-in desk and brown floor.

This modern custom home is a beautiful blend of thoughtful design and comfortable living. No detail was left untouched during the design and build process. Taking inspiration from the Pacific Northwest, this home in the Washington D.C suburbs features a black exterior with warm natural woods. The home combines natural elements with modern architecture and features clean lines, open floor plans with a focus on functional living.

Inspiration for a large transitional study room in Other with black walls, light hardwood floors, a built-in desk and panelled walls.
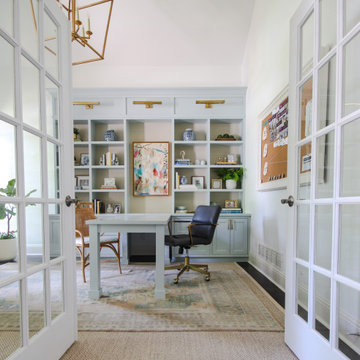
This is an example of a large transitional study room in Atlanta with white walls, medium hardwood floors, a built-in desk and brown floor.
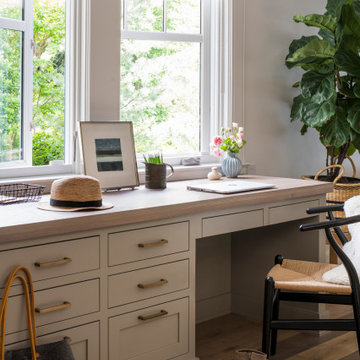
This expansive Victorian had tremendous historic charm but hadn’t seen a kitchen renovation since the 1950s. The homeowners wanted to take advantage of their views of the backyard and raised the roof and pushed the kitchen into the back of the house, where expansive windows could allow southern light into the kitchen all day. A warm historic gray/beige was chosen for the cabinetry, which was contrasted with character oak cabinetry on the appliance wall and bar in a modern chevron detail. Kitchen Design: Sarah Robertson, Studio Dearborn Architect: Ned Stoll, Interior finishes Tami Wassong Interiors
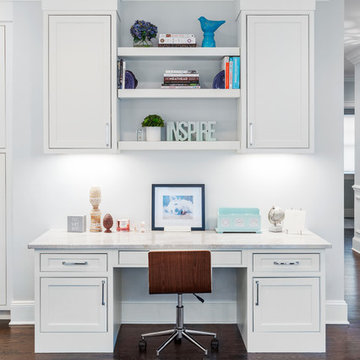
Kitchen desk,
Photo of a small beach style study room in New York with grey walls, dark hardwood floors, no fireplace, a built-in desk and brown floor.
Photo of a small beach style study room in New York with grey walls, dark hardwood floors, no fireplace, a built-in desk and brown floor.
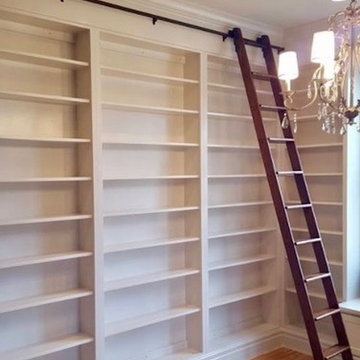
Large traditional home office in Cedar Rapids with a library, beige walls, light hardwood floors, no fireplace and white floor.
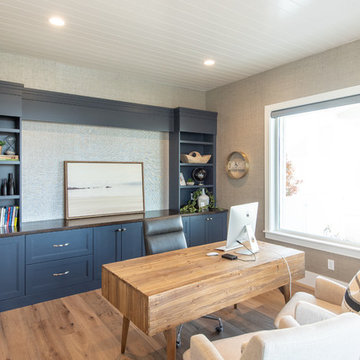
Jared Medley
Large transitional study room in Salt Lake City with grey walls, light hardwood floors, no fireplace, a freestanding desk and beige floor.
Large transitional study room in Salt Lake City with grey walls, light hardwood floors, no fireplace, a freestanding desk and beige floor.
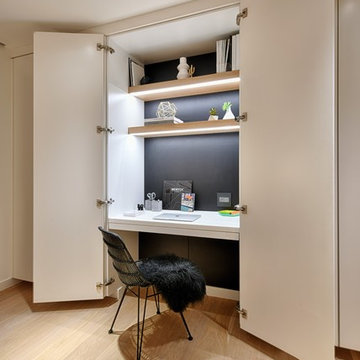
Inspiration for a small contemporary study room in San Diego with black walls, light hardwood floors, a built-in desk and beige floor.
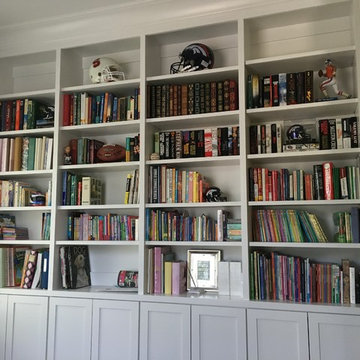
Photo of a small transitional home office in Charlotte with a library, beige walls, medium hardwood floors, no fireplace and brown floor.
Large and Small Home Office Design Ideas
1
