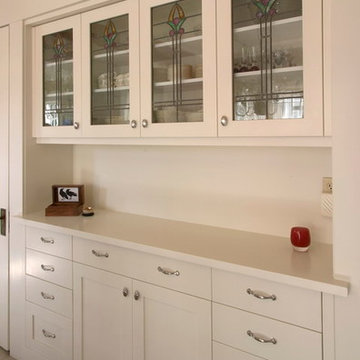12,895 Small Arts and Crafts Home Design Photos
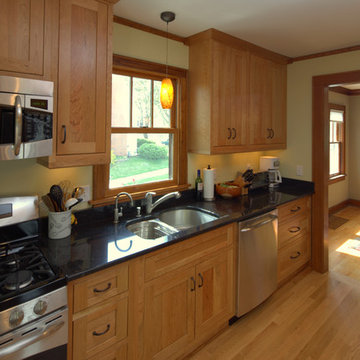
We completely remodeled an outdated, poorly designed kitchen that was separated from the rest of the house by a narrow doorway. We opened the wall to the dining room and framed it with an oak archway. We transformed the space with an open, timeless design that incorporates a counter-height eating and work area, cherry inset door shaker-style cabinets, increased counter work area made from Cambria quartz tops, and solid oak moldings that echo the style of the 1920's bungalow. Some of the original wood moldings were re-used to case the new energy efficient window.
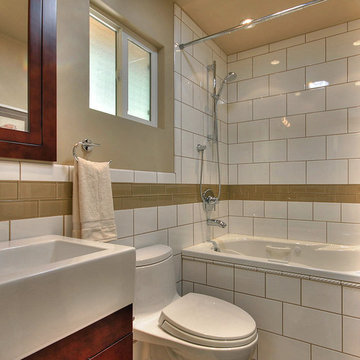
Blu Photography
Design ideas for a small arts and crafts bathroom in San Francisco with dark wood cabinets, a one-piece toilet, white tile, ceramic tile, beige walls and terra-cotta floors.
Design ideas for a small arts and crafts bathroom in San Francisco with dark wood cabinets, a one-piece toilet, white tile, ceramic tile, beige walls and terra-cotta floors.
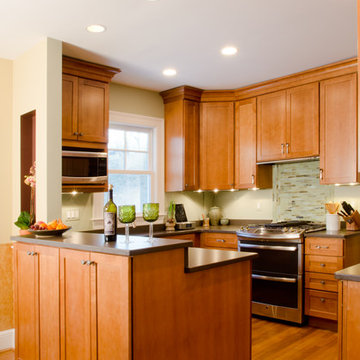
Adelia Merrick-Phang
Small arts and crafts u-shaped eat-in kitchen in DC Metro with a farmhouse sink, shaker cabinets, medium wood cabinets, quartz benchtops, green splashback, glass tile splashback, stainless steel appliances, medium hardwood floors and a peninsula.
Small arts and crafts u-shaped eat-in kitchen in DC Metro with a farmhouse sink, shaker cabinets, medium wood cabinets, quartz benchtops, green splashback, glass tile splashback, stainless steel appliances, medium hardwood floors and a peninsula.
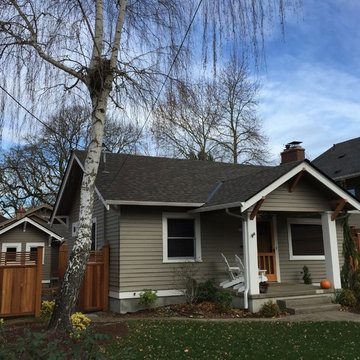
We matched the shop and mudroom addition so closely it is impossible to tell up close what we did, aside from it looking nicer than existing.
Rebuild llc
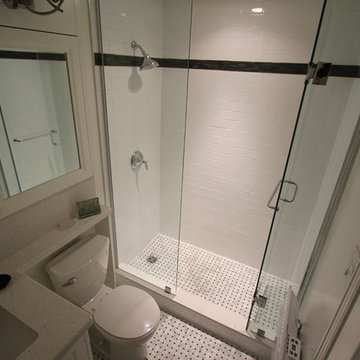
This bathroom was very small, and in a condo you are restricted on where plumbing can go. Storage needs to be maximized so the old fashioned banjo top makes a comeback in quartz. The right side of the mirror is actually hiding pipes. Genius right? Using the same floor in the shower and the bathroom gives the sense of a large space. And crown moulding with L'rail to the ceiling gives an elegant look. We loved doing this condo project. Mark and Terry were so pleased with the results.
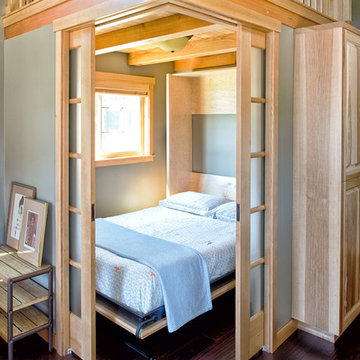
Diane Padys Photography
Inspiration for a small arts and crafts guest bedroom in Seattle with grey walls, dark hardwood floors and no fireplace.
Inspiration for a small arts and crafts guest bedroom in Seattle with grey walls, dark hardwood floors and no fireplace.
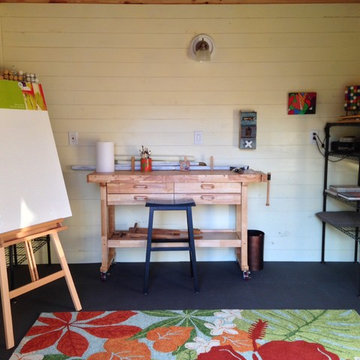
Judy Turner
Photo of a small arts and crafts home studio in Tampa with white walls, concrete floors, no fireplace, a freestanding desk and black floor.
Photo of a small arts and crafts home studio in Tampa with white walls, concrete floors, no fireplace, a freestanding desk and black floor.
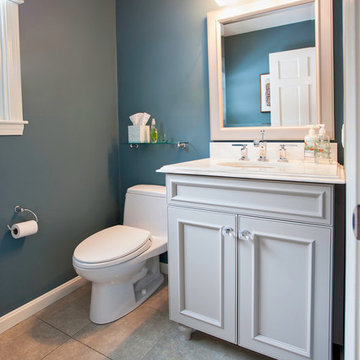
Evan White
Small arts and crafts 3/4 bathroom in Boston with recessed-panel cabinets, white cabinets, a one-piece toilet, green walls, ceramic floors and solid surface benchtops.
Small arts and crafts 3/4 bathroom in Boston with recessed-panel cabinets, white cabinets, a one-piece toilet, green walls, ceramic floors and solid surface benchtops.
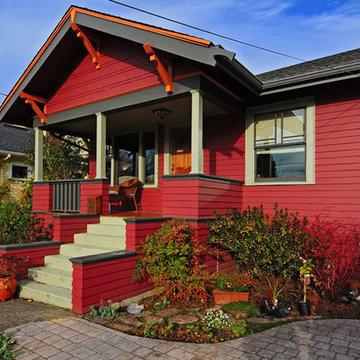
This is an example of a small arts and crafts one-storey red exterior in Seattle with wood siding.
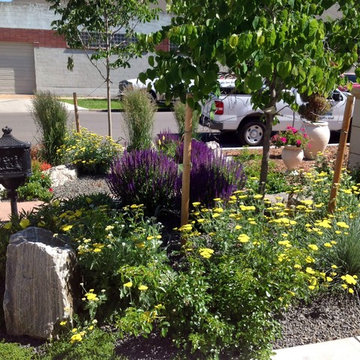
Sustainable Urban Denver Colorado front yard transformation 1 year after landscape re-design.
Inspiration for a small arts and crafts front yard xeriscape in Denver with decomposed granite.
Inspiration for a small arts and crafts front yard xeriscape in Denver with decomposed granite.
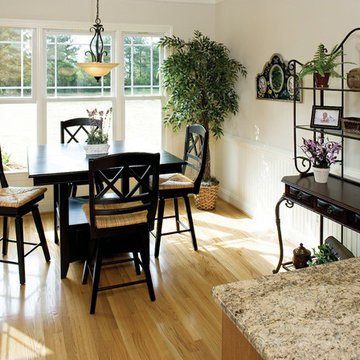
Low-maintenance siding, a front-entry garage and architectural details make this narrow lot charmer perfect for beginning families and empty nesters. An abundance of windows and open floorplan flood this home with light. Custom-styled features include a plant shelf, fireplace, two-story ceiling, kitchen pass-thru and French doors leading to a porch.
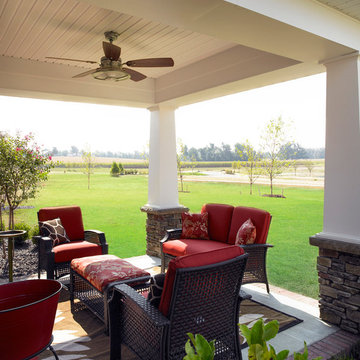
Jagoe Homes, Inc. Project: Creekside at Deer Valley, Mulberry Craftsman Model Home. Location: Owensboro, Kentucky. Elevation: Craftsman-C1, Site Number: CSDV 81.
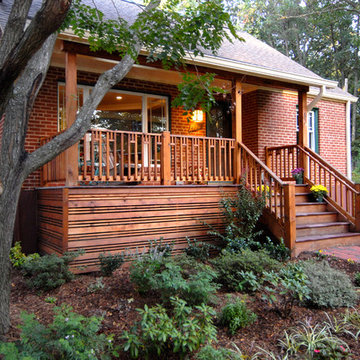
Photo of a small arts and crafts front yard verandah in DC Metro with a roof extension.
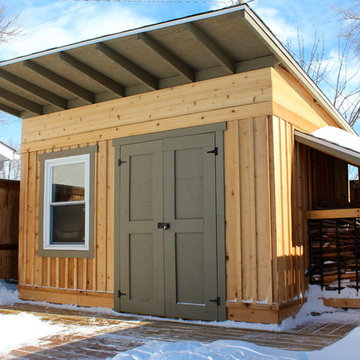
Large offset overhang garden shed with cedar siding, firewood storage, surrounding deck, craftsman style trim, barn doors, tapered exposed rafters, board and batten siding with horizontal lap detail
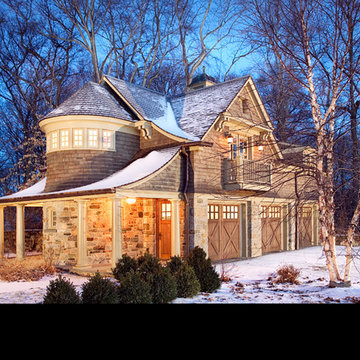
Carriage home in Craftsman style using materials locally quarried, blue stone and field stone veneer and western red cedar shingles. Detail elements such as swept roof, stair turret and Doric columns add to the Craftsman integrity of the home.
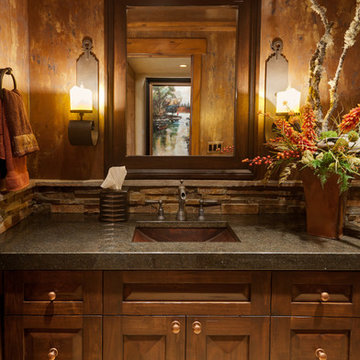
Bryan Rowland
Photo of a small arts and crafts 3/4 bathroom in Salt Lake City with raised-panel cabinets, dark wood cabinets, beige tile, stone tile, multi-coloured walls, ceramic floors, an undermount sink and granite benchtops.
Photo of a small arts and crafts 3/4 bathroom in Salt Lake City with raised-panel cabinets, dark wood cabinets, beige tile, stone tile, multi-coloured walls, ceramic floors, an undermount sink and granite benchtops.
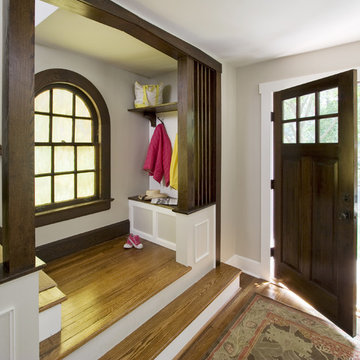
The new front door entryway now organizes the space in a way that is much more efficient. A small bench, hooks and shelf organize the homeowners belongings. New details were added at the stair to enhance the area. See before images at www.clawsonarchitects.com to understand the complete transformation.
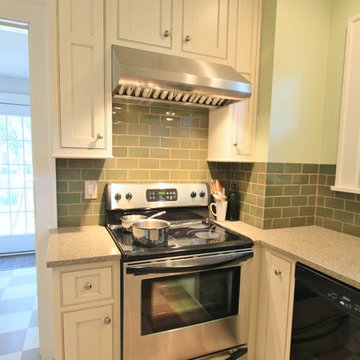
Photo of a small arts and crafts u-shaped separate kitchen in Other with a single-bowl sink, beaded inset cabinets, white cabinets, green splashback, stainless steel appliances, linoleum floors, no island and recycled glass benchtops.
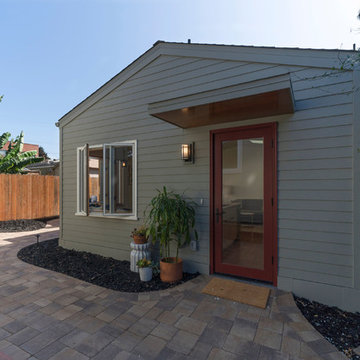
Inspiration for a small arts and crafts one-storey grey house exterior in San Francisco with concrete fiberboard siding, a gable roof and a shingle roof.
12,895 Small Arts and Crafts Home Design Photos
6



















