12,895 Small Arts and Crafts Home Design Photos
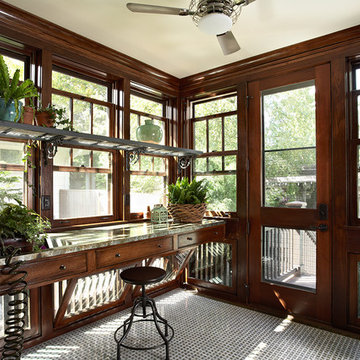
This 1919 bungalow was lovingly taken care of but just needed a few things to make it complete. The owner, an avid gardener wanted someplace to bring in plants during the winter months. This small addition accomplishes many things in one small footprint. This potting room, just off the dining room, doubles as a mudroom. Design by Meriwether Felt, Photos by Susan Gilmore
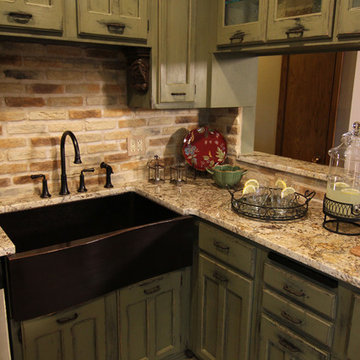
Photos provided courtesy of DIY; sink made by Texas Lightsmith
Photo of a small arts and crafts l-shaped separate kitchen in Minneapolis with a farmhouse sink, recessed-panel cabinets, green cabinets, granite benchtops, multi-coloured splashback, brick splashback, panelled appliances and slate floors.
Photo of a small arts and crafts l-shaped separate kitchen in Minneapolis with a farmhouse sink, recessed-panel cabinets, green cabinets, granite benchtops, multi-coloured splashback, brick splashback, panelled appliances and slate floors.
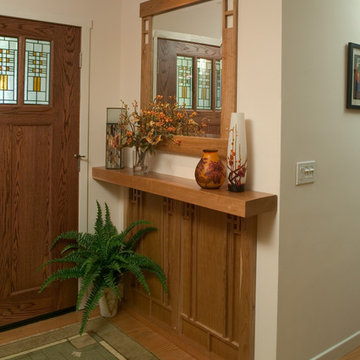
Inspiration for a small arts and crafts entryway in Sacramento with beige walls, light hardwood floors, a single front door and a medium wood front door.
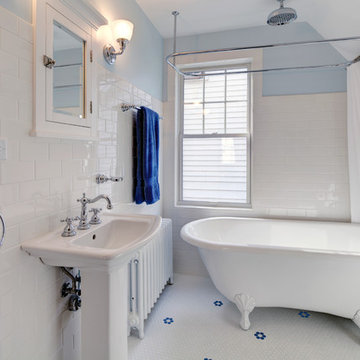
In this 1929 home, we opened the small kitchen doorway into a large curved archway, bringing the dining room and kitchen together. Hand-made Motawi Arts and Crafts backsplash tiles, oak hardwood floors, and quarter-sawn oak cabinets matching the existing millwork create an authentic period look for the kitchen. A new Marvin window and enhanced cellulose insulation make the space more comfortable and energy efficient. In the all new second floor bathroom, the period was maintained with hexagonal floor tile, subway tile wainscot, a clawfoot tub and period-style fixtures. The window is Marvin Ultrex which is impervious to bathroom humidity.
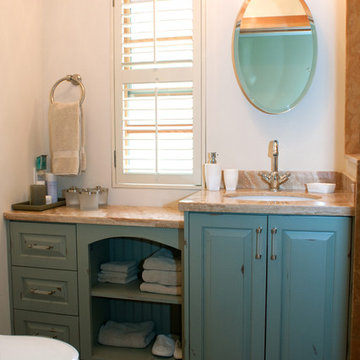
The guest bathroom is compact without feeling small. A painted finish on the vanity and side cabinet is by Farrow and Ball # 25 pigeon. The paint has been sanded back to reveal the base coat of stain for a distressed finish. The wall finish is Farrow and Ball paint #1 lime white. Photo by Split Second Photography

Small arts and crafts two-storey green exterior in DC Metro with wood siding and a gable roof.
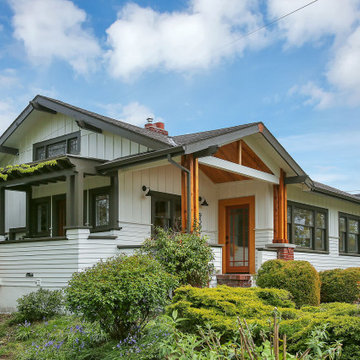
Asbestos Stucco removed and replaced with Board & Batten
This is an example of a small arts and crafts exterior in Portland.
This is an example of a small arts and crafts exterior in Portland.

Small arts and crafts 3/4 bathroom in Baltimore with shaker cabinets, black cabinets, an alcove shower, a two-piece toilet, white tile, ceramic tile, grey walls, porcelain floors, an integrated sink, marble benchtops, grey floor, a sliding shower screen, white benchtops, a niche, a single vanity and a freestanding vanity.
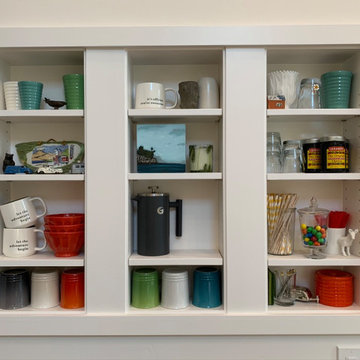
This kitchen wall niche offers practical storage for items used every day.
Photo of a small arts and crafts galley eat-in kitchen in San Francisco.
Photo of a small arts and crafts galley eat-in kitchen in San Francisco.
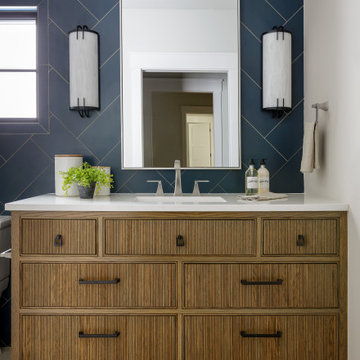
Design ideas for a small arts and crafts master bathroom in Houston with brown cabinets, white tile, ceramic tile, grey walls, an undermount sink, quartzite benchtops, white benchtops, a single vanity and a freestanding vanity.
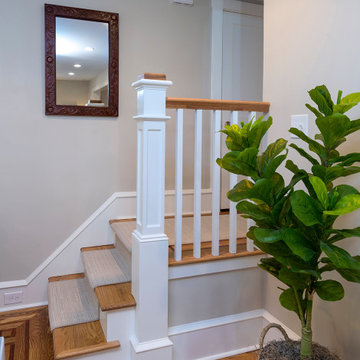
This custom-built staircase connects the new family room to the existing kitchen and is offset by a square newel post. The red oak floor is covered with a carpet tread.
What started as an addition project turned into a full house remodel in this Modern Craftsman home in Narberth, PA. The addition included the creation of a sitting room, family room, mudroom and third floor. As we moved to the rest of the home, we designed and built a custom staircase to connect the family room to the existing kitchen. We laid red oak flooring with a mahogany inlay throughout house. Another central feature of this is home is all the built-in storage. We used or created every nook for seating and storage throughout the house, as you can see in the family room, dining area, staircase landing, bedroom and bathrooms. Custom wainscoting and trim are everywhere you look, and gives a clean, polished look to this warm house.
Rudloff Custom Builders has won Best of Houzz for Customer Service in 2014, 2015 2016, 2017 and 2019. We also were voted Best of Design in 2016, 2017, 2018, 2019 which only 2% of professionals receive. Rudloff Custom Builders has been featured on Houzz in their Kitchen of the Week, What to Know About Using Reclaimed Wood in the Kitchen as well as included in their Bathroom WorkBook article. We are a full service, certified remodeling company that covers all of the Philadelphia suburban area. This business, like most others, developed from a friendship of young entrepreneurs who wanted to make a difference in their clients’ lives, one household at a time. This relationship between partners is much more than a friendship. Edward and Stephen Rudloff are brothers who have renovated and built custom homes together paying close attention to detail. They are carpenters by trade and understand concept and execution. Rudloff Custom Builders will provide services for you with the highest level of professionalism, quality, detail, punctuality and craftsmanship, every step of the way along our journey together.
Specializing in residential construction allows us to connect with our clients early in the design phase to ensure that every detail is captured as you imagined. One stop shopping is essentially what you will receive with Rudloff Custom Builders from design of your project to the construction of your dreams, executed by on-site project managers and skilled craftsmen. Our concept: envision our client’s ideas and make them a reality. Our mission: CREATING LIFETIME RELATIONSHIPS BUILT ON TRUST AND INTEGRITY.
Photo Credit: Linda McManus Images
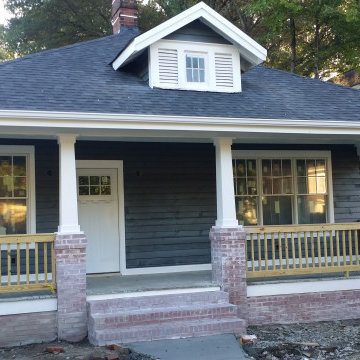
Small arts and crafts split-level grey house exterior in Charlotte with wood siding, a hip roof and a shingle roof.
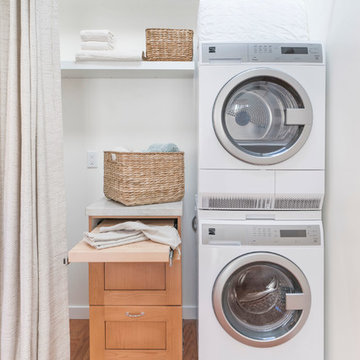
Photo of a small arts and crafts utility room in San Francisco with shaker cabinets and a stacked washer and dryer.
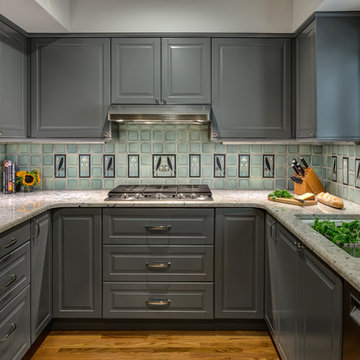
Arts and Crafts kitchen backsplash featuring Motawi Tileworks’ Songbird and Long Stem art tiles in Grey Blue. Photo: Justin Maconochie.
Photo of a small arts and crafts kitchen in Detroit.
Photo of a small arts and crafts kitchen in Detroit.
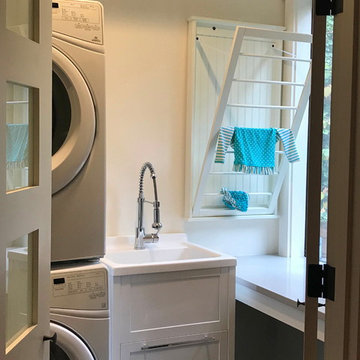
At Belltown Design we love designing laundry rooms! It is the perfect challenge between aesthetics and functionality! When doing the laundry is a breeze, and the room feels bright and cheery, then we have done our job. Modern Craftsman - Kitchen/Laundry Remodel, West Seattle, WA. Photography by Paula McHugh and Robbie Liddane
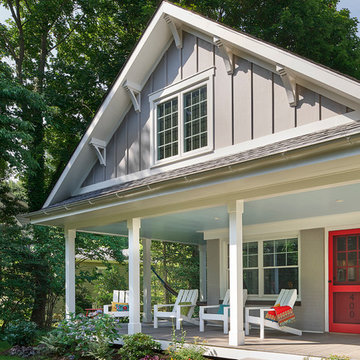
Photo copyright Jeffrey Totaro, 2018
Design ideas for a small arts and crafts two-storey grey house exterior in Philadelphia with concrete fiberboard siding, a gable roof and a shingle roof.
Design ideas for a small arts and crafts two-storey grey house exterior in Philadelphia with concrete fiberboard siding, a gable roof and a shingle roof.
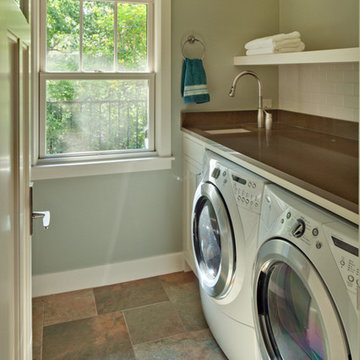
Laundry/Utility
Photographer: Patrick Wong, Atelier Wong
Inspiration for a small arts and crafts single-wall laundry room in Austin with an undermount sink, shaker cabinets, beige cabinets, quartz benchtops, grey walls, porcelain floors, a side-by-side washer and dryer and multi-coloured floor.
Inspiration for a small arts and crafts single-wall laundry room in Austin with an undermount sink, shaker cabinets, beige cabinets, quartz benchtops, grey walls, porcelain floors, a side-by-side washer and dryer and multi-coloured floor.
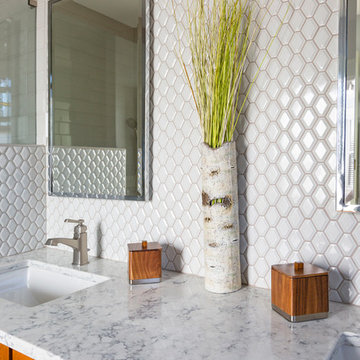
RVP Photography
This is an example of a small arts and crafts master bathroom in Cincinnati with flat-panel cabinets, medium wood cabinets, an alcove shower, a one-piece toilet, white tile, porcelain tile, white walls, porcelain floors, an undermount sink, quartzite benchtops, grey floor and a hinged shower door.
This is an example of a small arts and crafts master bathroom in Cincinnati with flat-panel cabinets, medium wood cabinets, an alcove shower, a one-piece toilet, white tile, porcelain tile, white walls, porcelain floors, an undermount sink, quartzite benchtops, grey floor and a hinged shower door.
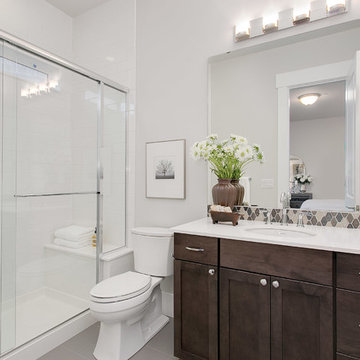
Photo of a small arts and crafts 3/4 bathroom in Seattle with shaker cabinets, dark wood cabinets, an alcove shower, a two-piece toilet, gray tile, porcelain tile, beige walls, porcelain floors, an undermount sink and solid surface benchtops.
12,895 Small Arts and Crafts Home Design Photos
4



















