Small Arts and Crafts Kitchen Design Ideas
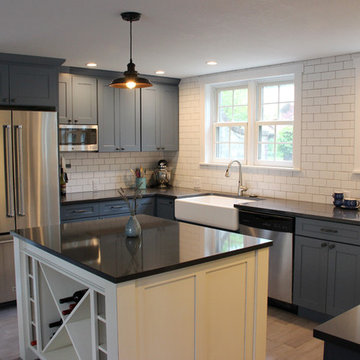
By removing the original peninsula we were able to add a working island with storage and wine display
Design ideas for a small arts and crafts u-shaped eat-in kitchen in Other with a farmhouse sink, shaker cabinets, blue cabinets, quartz benchtops, white splashback, subway tile splashback, stainless steel appliances, ceramic floors, with island and brown floor.
Design ideas for a small arts and crafts u-shaped eat-in kitchen in Other with a farmhouse sink, shaker cabinets, blue cabinets, quartz benchtops, white splashback, subway tile splashback, stainless steel appliances, ceramic floors, with island and brown floor.
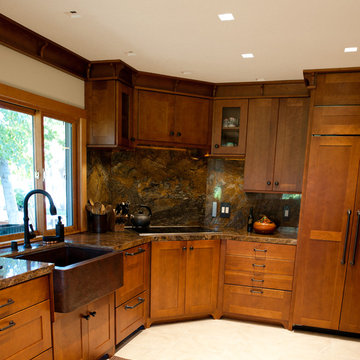
Lisa Webb
Inspiration for a small arts and crafts l-shaped separate kitchen in Orange County with a farmhouse sink, shaker cabinets, medium wood cabinets, granite benchtops, multi-coloured splashback, stone slab splashback, stainless steel appliances, porcelain floors and no island.
Inspiration for a small arts and crafts l-shaped separate kitchen in Orange County with a farmhouse sink, shaker cabinets, medium wood cabinets, granite benchtops, multi-coloured splashback, stone slab splashback, stainless steel appliances, porcelain floors and no island.
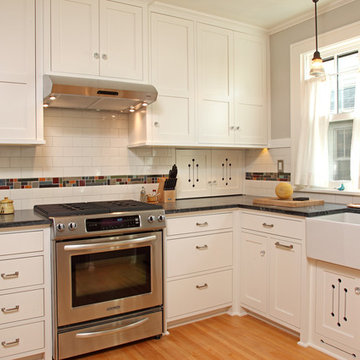
Architecture & Interior Design: David Heide Design Studio -- Photos: Greg Page Photography
Small arts and crafts u-shaped separate kitchen in Minneapolis with a farmhouse sink, white cabinets, multi-coloured splashback, stainless steel appliances, recessed-panel cabinets, subway tile splashback, light hardwood floors, no island and soapstone benchtops.
Small arts and crafts u-shaped separate kitchen in Minneapolis with a farmhouse sink, white cabinets, multi-coloured splashback, stainless steel appliances, recessed-panel cabinets, subway tile splashback, light hardwood floors, no island and soapstone benchtops.
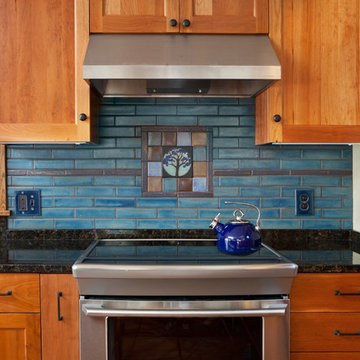
Inspiration for a small arts and crafts single-wall separate kitchen in Minneapolis with recessed-panel cabinets, medium wood cabinets, granite benchtops, blue splashback, ceramic splashback, stainless steel appliances and with island.
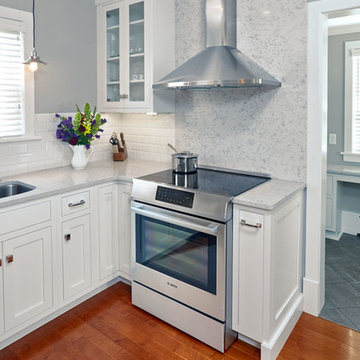
Small arts and crafts u-shaped eat-in kitchen in Other with an undermount sink, shaker cabinets, white cabinets, quartz benchtops, white splashback, porcelain splashback, stainless steel appliances, medium hardwood floors and with island.
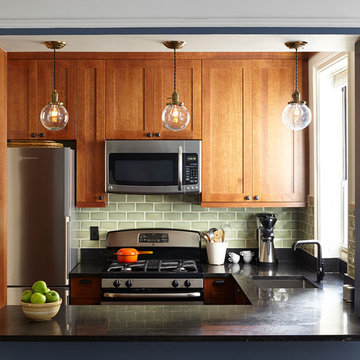
Manhattan, New York City apartment living. Gorgeous frameless full overlay cabinetry in a craftsman style/arts & crafts. Quarter sawn oak, shaker doors with a rich, light stain. Granite counter tops, stainless steel appliances & glass tile back splashes
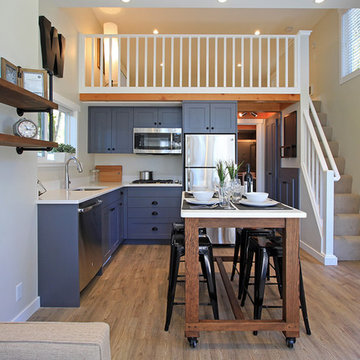
Design ideas for a small arts and crafts l-shaped open plan kitchen in Seattle with an undermount sink, shaker cabinets, blue cabinets, quartz benchtops, white splashback, stainless steel appliances, vinyl floors and with island.
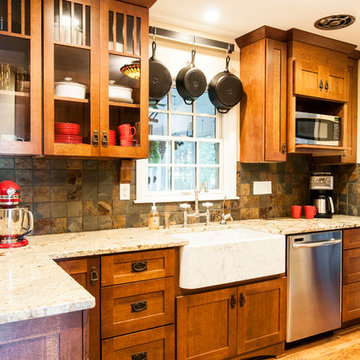
This Craftsman style kitchen displays warm earth tones between the cabinetry and various stone details. Richly stained quartersawn red oak cabinetry in a shaker door style feature simple mullion details and dark metal hardware. Slate backsplash tiles, granite countertops, and a marble sink complement each other as stunning natural elements. Mixed metals bridge the gap between the historical Craftsman style and current trends, creating a timeless look.
Zachary Seib Photography
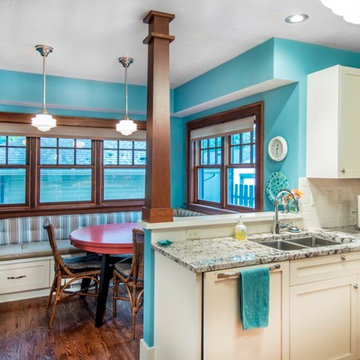
Architect: Michelle Penn, AIA This is remodel & addition project of an Arts & Crafts two-story home. It included the Kitchen & Dining remodel and an addition of an Office, Dining, Mudroom & 1/2 Bath. Note the banquette seating! It includes much needed storage of not-often-used dishes & linens! Photo Credit: Jackson Studios
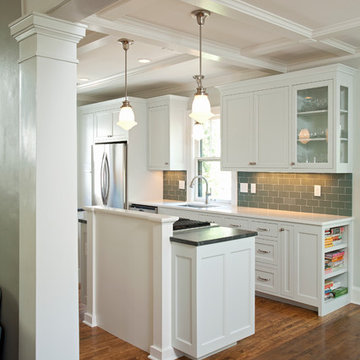
Shultz Photo and Design
Design ideas for a small arts and crafts galley eat-in kitchen in Minneapolis with a single-bowl sink, recessed-panel cabinets, soapstone benchtops, green splashback, glass tile splashback, stainless steel appliances, medium hardwood floors, with island, beige floor and white cabinets.
Design ideas for a small arts and crafts galley eat-in kitchen in Minneapolis with a single-bowl sink, recessed-panel cabinets, soapstone benchtops, green splashback, glass tile splashback, stainless steel appliances, medium hardwood floors, with island, beige floor and white cabinets.
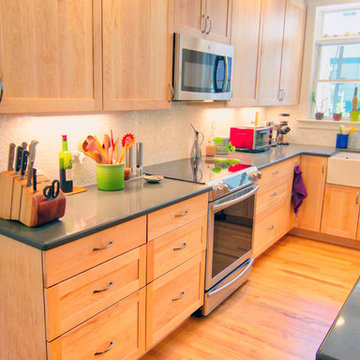
Plenty of storage space for pots, pans, dishes, spices, baking supplies and more--and lots of work space!
Photo of a small arts and crafts l-shaped kitchen pantry in Boston with a farmhouse sink, flat-panel cabinets, light wood cabinets, quartz benchtops, grey splashback, ceramic splashback, stainless steel appliances, light hardwood floors, with island and beige floor.
Photo of a small arts and crafts l-shaped kitchen pantry in Boston with a farmhouse sink, flat-panel cabinets, light wood cabinets, quartz benchtops, grey splashback, ceramic splashback, stainless steel appliances, light hardwood floors, with island and beige floor.
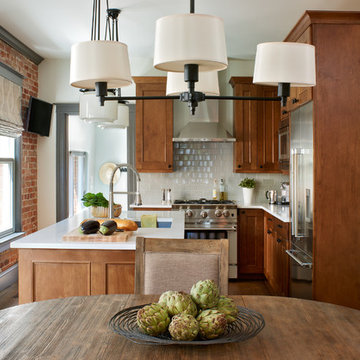
The existing kitchen was completely remodeled to create a compact chef's kitchen. The client is a true chef, who teaches cooking classes, and we were able to get a professional grade kitchen in an 11x7 footprint, complete with an island!
The South wall is the exposed brick original to the 1900's home. To compliment the brick, we chose a warm nutmeg stain in cherry cabinets.
The retro pendants are oversized to add a lot of interest in this small space. The dining set adds rustic charm with a distressed and gray finish.
Complete Kitchen remodel to create a Chef's kitchen
Open shelving for storage and display
Gray subway tile
Pendant lights
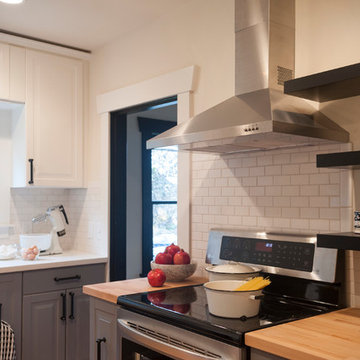
The kitchen was made of modified IKEA components. Lack shelving was cut to fit, awkward spaced between standard sized cabinets were filled in with wood trim. The two-toned approach made the kitchen seem larger with heavier grey on the bottom and lighter white on the top.
All furniture and accessories from the designer's own collection
Photography by Inger Klekacz
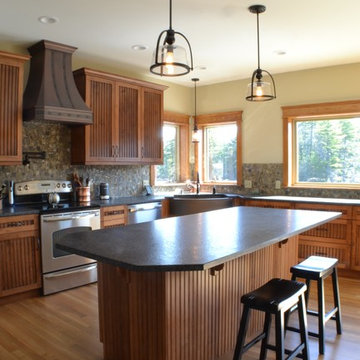
This is an example of a small arts and crafts u-shaped open plan kitchen in Boston with a farmhouse sink, shaker cabinets, medium wood cabinets, solid surface benchtops, multi-coloured splashback, stone tile splashback, stainless steel appliances, light hardwood floors and with island.
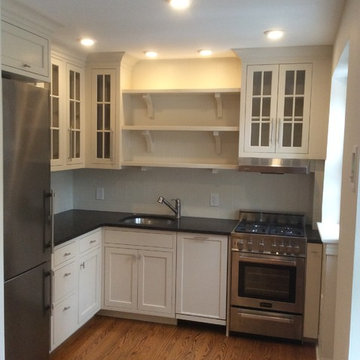
Small Kitchen
Inspiration for a small arts and crafts l-shaped eat-in kitchen in Philadelphia with a single-bowl sink, glass-front cabinets, white cabinets, granite benchtops, white splashback, ceramic splashback, stainless steel appliances, medium hardwood floors and with island.
Inspiration for a small arts and crafts l-shaped eat-in kitchen in Philadelphia with a single-bowl sink, glass-front cabinets, white cabinets, granite benchtops, white splashback, ceramic splashback, stainless steel appliances, medium hardwood floors and with island.
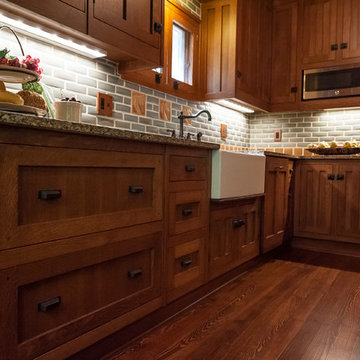
Designed by Justin Sharer
Photos by Besek Photography
This is an example of a small arts and crafts l-shaped separate kitchen in Detroit with a farmhouse sink, beaded inset cabinets, medium wood cabinets, quartz benchtops, grey splashback, subway tile splashback, stainless steel appliances, dark hardwood floors and no island.
This is an example of a small arts and crafts l-shaped separate kitchen in Detroit with a farmhouse sink, beaded inset cabinets, medium wood cabinets, quartz benchtops, grey splashback, subway tile splashback, stainless steel appliances, dark hardwood floors and no island.
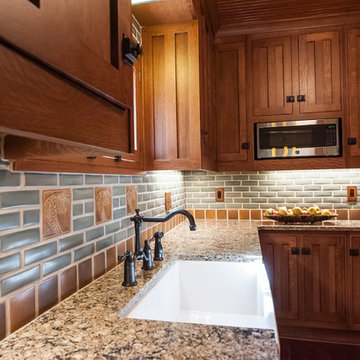
Designed by Justin Sharer
Photos by Besek Photography
Photo of a small arts and crafts l-shaped separate kitchen in Detroit with a farmhouse sink, beaded inset cabinets, medium wood cabinets, quartz benchtops, grey splashback, subway tile splashback, stainless steel appliances, dark hardwood floors and no island.
Photo of a small arts and crafts l-shaped separate kitchen in Detroit with a farmhouse sink, beaded inset cabinets, medium wood cabinets, quartz benchtops, grey splashback, subway tile splashback, stainless steel appliances, dark hardwood floors and no island.
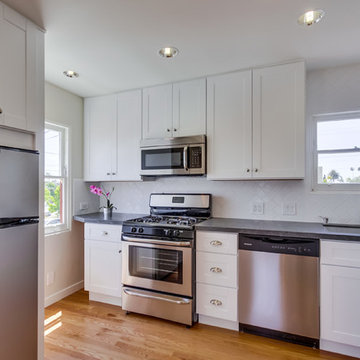
Small arts and crafts single-wall open plan kitchen in San Diego with a single-bowl sink, shaker cabinets, white cabinets, granite benchtops, white splashback, subway tile splashback, stainless steel appliances, light hardwood floors and no island.
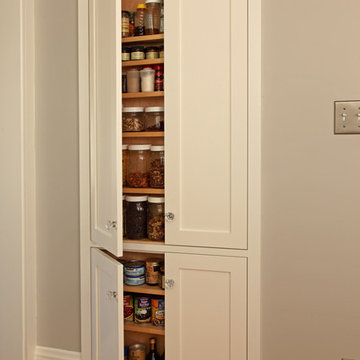
Architecture & Interior Design: David Heide Design Studio -- Photos: Greg Page Photography
This is an example of a small arts and crafts separate kitchen in Minneapolis with white cabinets, no island, shaker cabinets and medium hardwood floors.
This is an example of a small arts and crafts separate kitchen in Minneapolis with white cabinets, no island, shaker cabinets and medium hardwood floors.

This bungalow kitchen was reincarnated by removing a wall between the kitchen and dining nook. By offsetting the peninsula cabinets there is room for seating and a generous new countertop area. The dark navy cabinets and white subway tile are a classic pairing in keeping with the age of the home. The clean lines of the natural Cherry Wood Hood brings warmth and harmony with the warm wood tones of the floor.
Small Arts and Crafts Kitchen Design Ideas
1