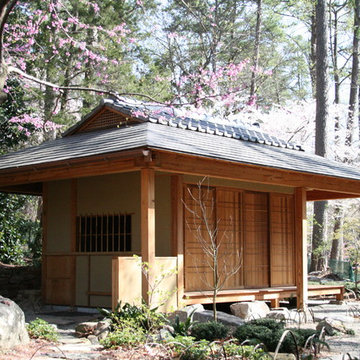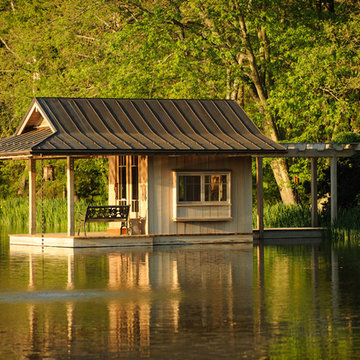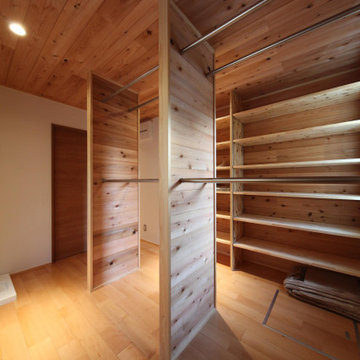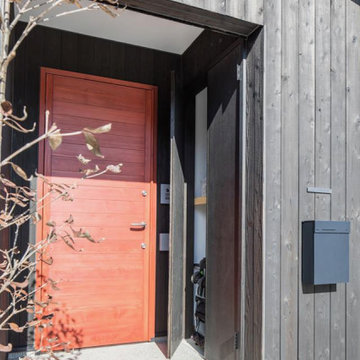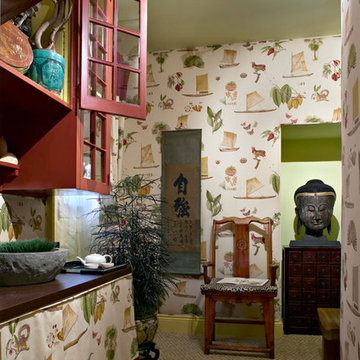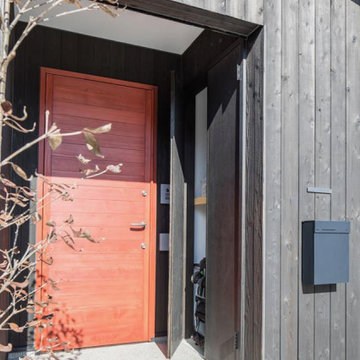Small Asian Shed and Granny Flat Design Ideas
Refine by:
Budget
Sort by:Popular Today
1 - 20 of 42 photos
Item 1 of 3

A jewel in the night. The ultimate yard art.
Photos by Jay Weiland
Photo of a small asian detached shed and granny flat in Other.
Photo of a small asian detached shed and granny flat in Other.
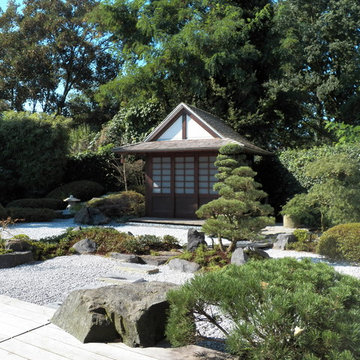
www.kokeniwa.de
Inspiration for a small asian detached garden shed in Hanover.
Inspiration for a small asian detached garden shed in Hanover.
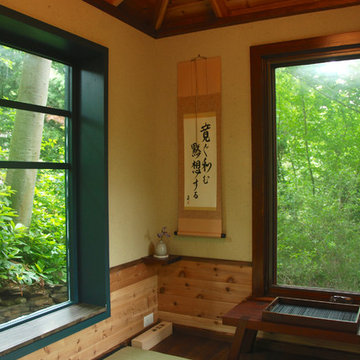
The scroll was designed to say "REST, RELAX, REFLECT".
The custom rectangular window creates an 8" deep granite ledge, looking out into the hillside woodland setting.
Glen Grayson, Architect

Our client has a large collection of bonsai trees and wanted an exhibition space for the extensive collection and a workshop to tend to the growing plants. Together we came up with a plan for a beautiful garden with plenty of space and a water feature. The design also included a Japanese-influenced pavilion in the middle of the garden. The pavilion is comprised of three separate rooms. The first room is features a tokonoma, a small recessed space to display art. The second, and largest room, provides an open area for display. The room can be accessed by large glass folding doors and has plenty of natural light filtering through the skylights above. The third room is a workspace with tool storage.
Photography by Todd Crawford
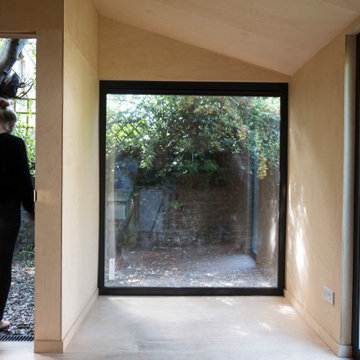
Designed to embrace the shadow, the 18 sqm garden studio is hidden amongst the large conservation trees, the overgrown garden and the three two metre high brick walls which run alongside neighbouring houses. The client required a private office space, a haven away from the business of the city and separate from the main Edwardian house.
The proposal adapts to its surroundings and has minimal impact through the use of natural materials, the sedum roof and the plan, which wraps around the large existing False Acacia tree. The space internally is practical and flexible, including an open plan room with large windows overlooking the gardens, a small kitchen with storage and a separate shower room.
Covering merely 12.8% of the entire garden surface, the proposal is a tribute to timber construction: Tar coated external marine plywood, timber frame structure and exposed oiled birch interior clad walls. Two opposite skins cover the frame, distinguishing the shell of the black coated exterior within the shadow and the warmness of the interior birch. The cladding opens and closes depending on use, revealing and concealing the life within.
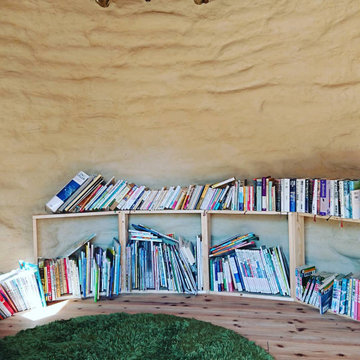
森の図書館として沢山の本と
芝生を思わせるフカフカ絨毯・・・
外界の音も遮断されるので、時間を悪れてしまいそうです。
包まれた感がある不思議な空間ですね。
This is an example of a small asian detached studio in Other.
This is an example of a small asian detached studio in Other.
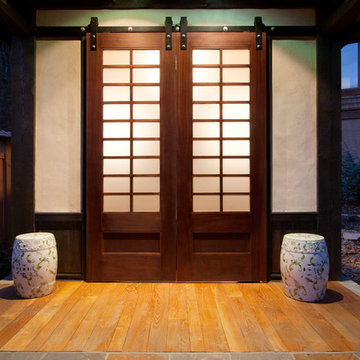
Note the barn door track set for the shoji type doors.
Photos by Jay Weiland
Inspiration for a small asian shed and granny flat in Other.
Inspiration for a small asian shed and granny flat in Other.
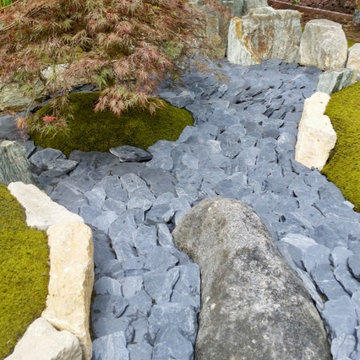
Moosgarten mit japanischem Trockenbach. Steinlaterne mit Holzkorpus beleuchtet.
Design ideas for a small asian shed and granny flat in Other.
Design ideas for a small asian shed and granny flat in Other.
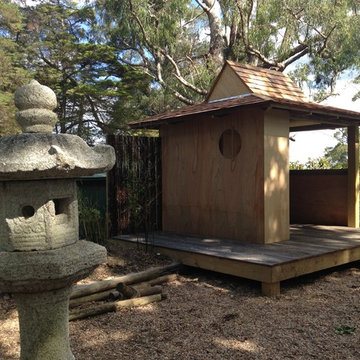
Steve Lick Timber works.
A serene spot from which to enjoy the garden.
Inspiration for a small asian detached garden shed in Wollongong.
Inspiration for a small asian detached garden shed in Wollongong.
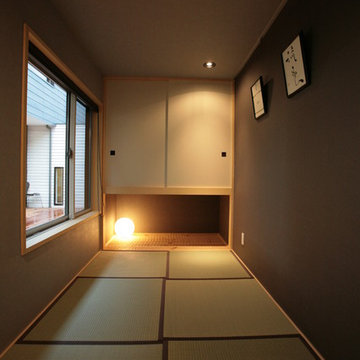
4畳の離れの和室。ここは夜間のお仕事の御主人の寝る部屋。程よい距離感を作る為のハナレ
Photo by HDA
Photo of a small asian attached granny flat in Tokyo.
Photo of a small asian attached granny flat in Tokyo.
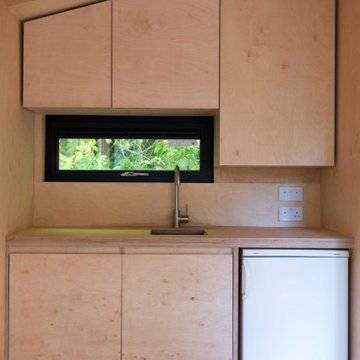
Designed to embrace the shadow, the 18 sqm garden studio is hidden amongst the large conservation trees, the overgrown garden and the three two metre high brick walls which run alongside neighbouring houses. The client required a private office space, a haven away from the business of the city and separate from the main Edwardian house.
The proposal adapts to its surroundings and has minimal impact through the use of natural materials, the sedum roof and the plan, which wraps around the large existing False Acacia tree. The space internally is practical and flexible, including an open plan room with large windows overlooking the gardens, a small kitchen with storage and a separate shower room.
Covering merely 12.8% of the entire garden surface, the proposal is a tribute to timber construction: Tar coated external marine plywood, timber frame structure and exposed oiled birch interior clad walls. Two opposite skins cover the frame, distinguishing the shell of the black coated exterior within the shadow and the warmness of the interior birch. The cladding opens and closes depending on use, revealing and concealing the life within.
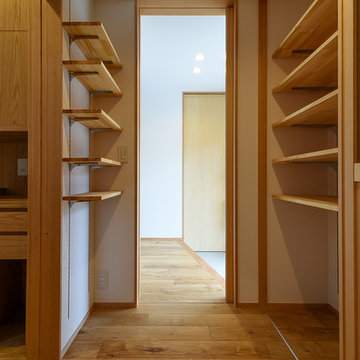
家事動線を考慮し、玄関とキッチンを繋ぐように配置したパントリー。買い物などから帰宅後にスムーズに食材等を収納できます。引き込み戸によって、普段は閉めきることが可能です。
Small asian attached shed and granny flat in Other.
Small asian attached shed and granny flat in Other.
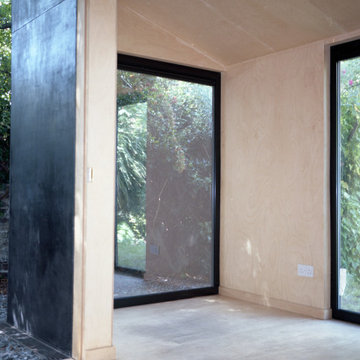
Designed to embrace the shadow, the 18 sqm garden studio is hidden amongst the large conservation trees, the overgrown garden and the three two metre high brick walls which run alongside neighbouring houses. The client required a private office space, a haven away from the business of the city and separate from the main Edwardian house.
The proposal adapts to its surroundings and has minimal impact through the use of natural materials, the sedum roof and the plan, which wraps around the large existing False Acacia tree. The space internally is practical and flexible, including an open plan room with large windows overlooking the gardens, a small kitchen with storage and a separate shower room.
Covering merely 12.8% of the entire garden surface, the proposal is a tribute to timber construction: Tar coated external marine plywood, timber frame structure and exposed oiled birch interior clad walls. Two opposite skins cover the frame, distinguishing the shell of the black coated exterior within the shadow and the warmness of the interior birch. The cladding opens and closes depending on use, revealing and concealing the life within.
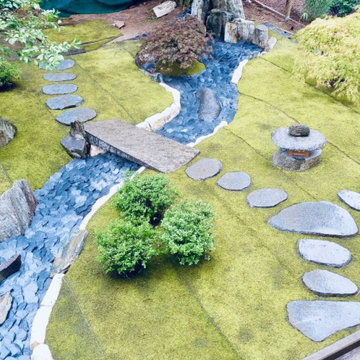
Moosgarten mit japanischem Trockenbach. Steinlaterne mit Holzkorpus beleuchtet.
This is an example of a small asian shed and granny flat in Other.
This is an example of a small asian shed and granny flat in Other.
Small Asian Shed and Granny Flat Design Ideas
1
