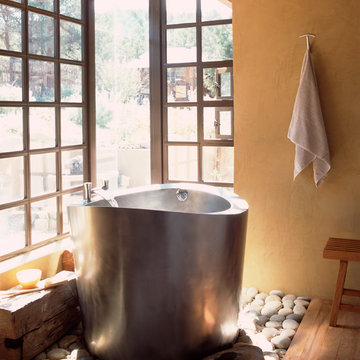Small Bathroom Design Ideas
Refine by:
Budget
Sort by:Popular Today
21 - 40 of 109,013 photos

The owners love colour and were excited for us to invite fun through colour, pattern and texture across the kitchen cabinets, bathroom tiles and powder room wallpaper.

Photo of a small country kids bathroom in Brisbane with a claw-foot tub, a corner shower, a one-piece toilet, white tile, subway tile, grey walls, mosaic tile floors, a hinged shower door, a niche, a single vanity and a floating vanity.

Inspiration for a small contemporary bathroom in Sydney with flat-panel cabinets, light wood cabinets, an alcove shower, a one-piece toilet, marble, marble floors, a vessel sink, engineered quartz benchtops, grey floor, a hinged shower door, white benchtops, a single vanity and a floating vanity.
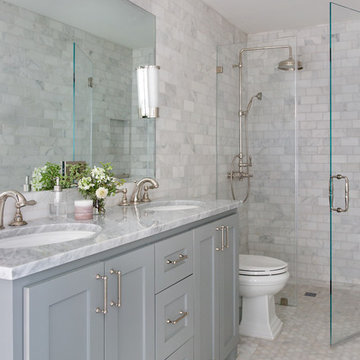
Photo by Molly Winters
Photo of a small traditional bathroom in Austin with shaker cabinets, blue cabinets, a curbless shower, a one-piece toilet, gray tile, marble, marble floors, an undermount sink, marble benchtops, grey floor, a hinged shower door and grey benchtops.
Photo of a small traditional bathroom in Austin with shaker cabinets, blue cabinets, a curbless shower, a one-piece toilet, gray tile, marble, marble floors, an undermount sink, marble benchtops, grey floor, a hinged shower door and grey benchtops.
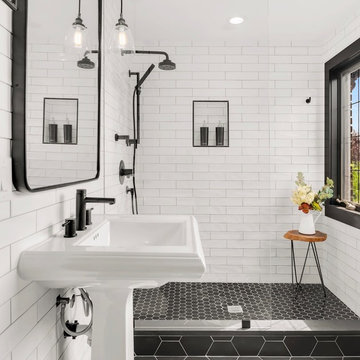
Bathroom remodel photos by Derrik Louie from Clarity NW
Photo of a small transitional 3/4 bathroom in Seattle with an open shower, white tile, ceramic floors, a pedestal sink, black floor, an open shower, subway tile and white walls.
Photo of a small transitional 3/4 bathroom in Seattle with an open shower, white tile, ceramic floors, a pedestal sink, black floor, an open shower, subway tile and white walls.

Andrea Rugg Photography
Small traditional kids bathroom in Minneapolis with blue cabinets, a corner shower, a two-piece toilet, black and white tile, ceramic tile, blue walls, marble floors, an undermount sink, engineered quartz benchtops, grey floor, a hinged shower door, white benchtops and shaker cabinets.
Small traditional kids bathroom in Minneapolis with blue cabinets, a corner shower, a two-piece toilet, black and white tile, ceramic tile, blue walls, marble floors, an undermount sink, engineered quartz benchtops, grey floor, a hinged shower door, white benchtops and shaker cabinets.

Guest bath. Floor tile Glazzio Greenwich Hex in Urbanite color. Wall tile Happy Floors Titan 4x12 Aqua color.
Small modern 3/4 bathroom in Tampa with flat-panel cabinets, white cabinets, a curbless shower, a two-piece toilet, blue tile, ceramic tile, white walls, ceramic floors, an undermount sink, engineered quartz benchtops, blue floor, a hinged shower door, white benchtops and a single vanity.
Small modern 3/4 bathroom in Tampa with flat-panel cabinets, white cabinets, a curbless shower, a two-piece toilet, blue tile, ceramic tile, white walls, ceramic floors, an undermount sink, engineered quartz benchtops, blue floor, a hinged shower door, white benchtops and a single vanity.
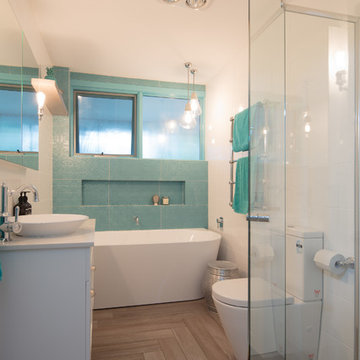
Ian Carlson
Inspiration for a small contemporary master bathroom in Sydney with shaker cabinets, white cabinets, a freestanding tub, a corner shower, a one-piece toilet, white tile, porcelain tile, white walls, porcelain floors, a vessel sink, engineered quartz benchtops, brown floor and a hinged shower door.
Inspiration for a small contemporary master bathroom in Sydney with shaker cabinets, white cabinets, a freestanding tub, a corner shower, a one-piece toilet, white tile, porcelain tile, white walls, porcelain floors, a vessel sink, engineered quartz benchtops, brown floor and a hinged shower door.

The Tranquility Residence is a mid-century modern home perched amongst the trees in the hills of Suffern, New York. After the homeowners purchased the home in the Spring of 2021, they engaged TEROTTI to reimagine the primary and tertiary bathrooms. The peaceful and subtle material textures of the primary bathroom are rich with depth and balance, providing a calming and tranquil space for daily routines. The terra cotta floor tile in the tertiary bathroom is a nod to the history of the home while the shower walls provide a refined yet playful texture to the room.

In Southern California there are pockets of darling cottages built in the early 20th century that we like to call jewelry boxes. They are quaint, full of charm and usually a bit cramped. Our clients have a growing family and needed a modern, functional home. They opted for a renovation that directly addressed their concerns.
When we first saw this 2,170 square-foot 3-bedroom beach cottage, the front door opened directly into a staircase and a dead-end hallway. The kitchen was cramped, the living room was claustrophobic and everything felt dark and dated.
The big picture items included pitching the living room ceiling to create space and taking down a kitchen wall. We added a French oven and luxury range that the wife had always dreamed about, a custom vent hood, and custom-paneled appliances.
We added a downstairs half-bath for guests (entirely designed around its whimsical wallpaper) and converted one of the existing bathrooms into a Jack-and-Jill, connecting the kids’ bedrooms, with double sinks and a closed-off toilet and shower for privacy.
In the bathrooms, we added white marble floors and wainscoting. We created storage throughout the home with custom-cabinets, new closets and built-ins, such as bookcases, desks and shelving.
White Sands Design/Build furnished the entire cottage mostly with commissioned pieces, including a custom dining table and upholstered chairs. We updated light fixtures and added brass hardware throughout, to create a vintage, bo-ho vibe.
The best thing about this cottage is the charming backyard accessory dwelling unit (ADU), designed in the same style as the larger structure. In order to keep the ADU it was necessary to renovate less than 50% of the main home, which took some serious strategy, otherwise the non-conforming ADU would need to be torn out. We renovated the bathroom with white walls and pine flooring, transforming it into a get-away that will grow with the girls.
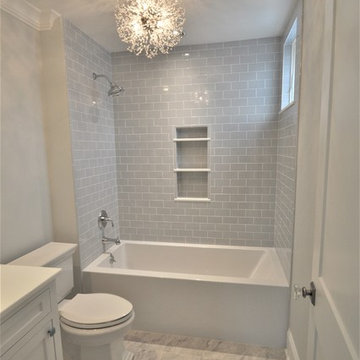
This is an example of a small transitional 3/4 bathroom in New York with shaker cabinets, white cabinets, an alcove tub, a shower/bathtub combo, a two-piece toilet, gray tile, subway tile, grey walls, marble floors, marble benchtops, grey floor and white benchtops.
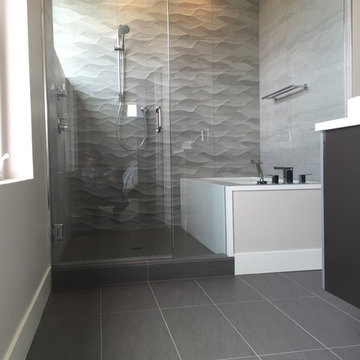
Design ideas for a small contemporary master bathroom in Seattle with flat-panel cabinets, dark wood cabinets, an undermount tub, an alcove shower, beige tile, ceramic tile, grey walls, porcelain floors, a vessel sink, quartzite benchtops, grey floor and a hinged shower door.
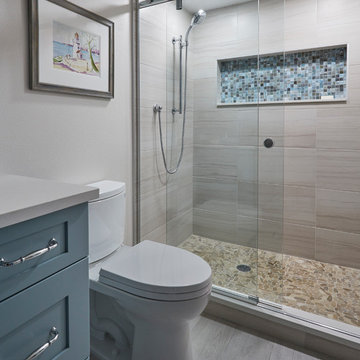
This Condo has been in the family since it was first built. And it was in desperate need of being renovated. The kitchen was isolated from the rest of the condo. The laundry space was an old pantry that was converted. We needed to open up the kitchen to living space to make the space feel larger. By changing the entrance to the first guest bedroom and turn in a den with a wonderful walk in owners closet.
Then we removed the old owners closet, adding that space to the guest bath to allow us to make the shower bigger. In addition giving the vanity more space.
The rest of the condo was updated. The master bath again was tight, but by removing walls and changing door swings we were able to make it functional and beautiful all that the same time.
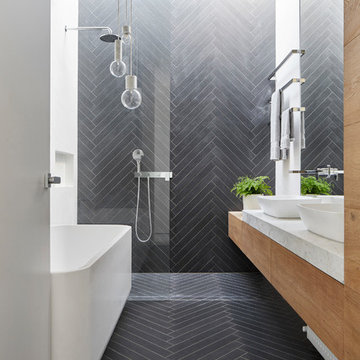
Dark floor tiles laid in a herringbone pattern wrap up the shower wall and into the skylight over the shower. Timber joinery , marble benchtop, full height mirror and Venetian plaster add contrast and warmth to the bathroom.
Thank you for all the interest in the tile. It's called Mountains Black (600x75mm) and is supplied by Perini Tiles Bridge Rd Richmond, Melbourne Victoria Australia
Image by: Jack Lovel Photography
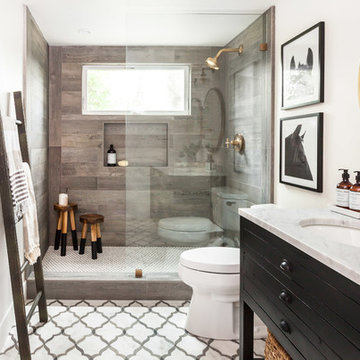
Kat Alves-Photography
Small country bathroom in Sacramento with black cabinets, an open shower, a one-piece toilet, multi-coloured tile, stone tile, white walls, marble floors, an undermount sink, marble benchtops, flat-panel cabinets and a freestanding vanity.
Small country bathroom in Sacramento with black cabinets, an open shower, a one-piece toilet, multi-coloured tile, stone tile, white walls, marble floors, an undermount sink, marble benchtops, flat-panel cabinets and a freestanding vanity.
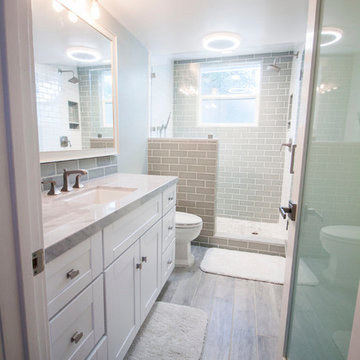
Rachel Reed Photography
Small contemporary 3/4 bathroom in Los Angeles with shaker cabinets, white cabinets, an alcove shower, a one-piece toilet, blue tile, glass tile, blue walls, porcelain floors, an undermount sink and marble benchtops.
Small contemporary 3/4 bathroom in Los Angeles with shaker cabinets, white cabinets, an alcove shower, a one-piece toilet, blue tile, glass tile, blue walls, porcelain floors, an undermount sink and marble benchtops.

The guest bath in this project was a simple black and white design with beveled subway tile and ceramic patterned tile on the floor. Bringing the tile up the wall and to the ceiling in the shower adds depth and luxury to this small bathroom. The farmhouse sink with raw pine vanity cabinet give a rustic vibe; the perfect amount of natural texture in this otherwise tile and glass space. Perfect for guests!
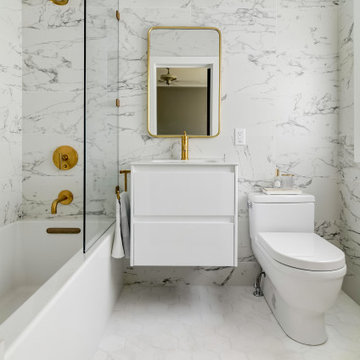
Inspiration for a small contemporary master bathroom in Minneapolis with porcelain tile and marble floors.
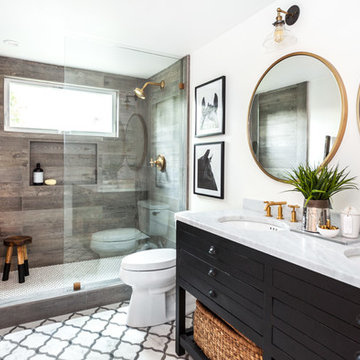
Kat Alves-Photography
Photo of a small country 3/4 bathroom in Sacramento with black cabinets, an open shower, a one-piece toilet, multi-coloured tile, stone tile, white walls, marble floors, an undermount sink, marble benchtops and flat-panel cabinets.
Photo of a small country 3/4 bathroom in Sacramento with black cabinets, an open shower, a one-piece toilet, multi-coloured tile, stone tile, white walls, marble floors, an undermount sink, marble benchtops and flat-panel cabinets.
Small Bathroom Design Ideas
2
