Small Bathroom Design Ideas with a Claw-foot Tub

Photo of a small country kids bathroom in Brisbane with a claw-foot tub, a corner shower, a one-piece toilet, white tile, subway tile, grey walls, mosaic tile floors, a hinged shower door, a niche, a single vanity and a floating vanity.
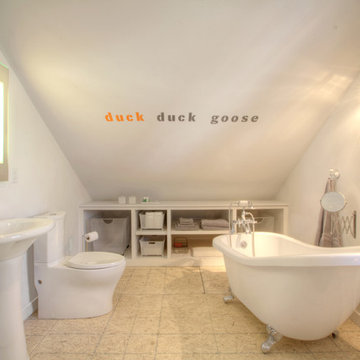
Bonus Room Bathroom shares open space with Loft Bedroom - Interior Architecture: HAUS | Architecture + BRUSFO - Construction Management: WERK | Build - Photo: HAUS | Architecture
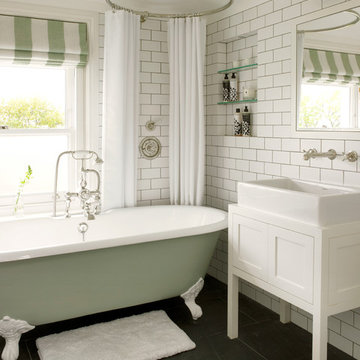
Here are a couple of examples of bathrooms at this project, which have a 'traditional' aesthetic. All tiling and panelling has been very carefully set-out so as to minimise cut joints.
Built-in storage and niches have been introduced, where appropriate, to provide discreet storage and additional interest.
Photographer: Nick Smith
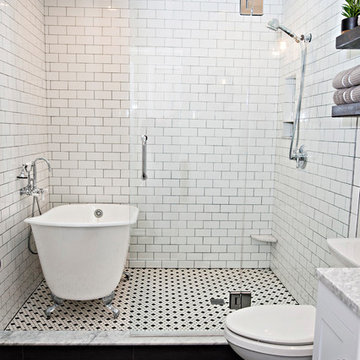
This is an example of a small traditional master bathroom in Detroit with shaker cabinets, white cabinets, a claw-foot tub, a shower/bathtub combo, a two-piece toilet, ceramic tile, white walls, ceramic floors, an undermount sink, marble benchtops, grey floor, a hinged shower door and multi-coloured benchtops.

Photo Credit: Emily Redfield
Design ideas for a small traditional master bathroom in Denver with brown cabinets, a claw-foot tub, a shower/bathtub combo, white tile, subway tile, white walls, marble benchtops, grey floor, a shower curtain, white benchtops, an undermount sink and flat-panel cabinets.
Design ideas for a small traditional master bathroom in Denver with brown cabinets, a claw-foot tub, a shower/bathtub combo, white tile, subway tile, white walls, marble benchtops, grey floor, a shower curtain, white benchtops, an undermount sink and flat-panel cabinets.
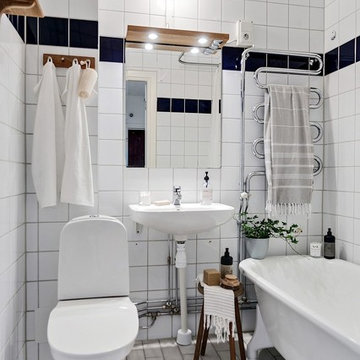
Foto: Gustav Aldin
Photo of a small scandinavian 3/4 bathroom with a claw-foot tub, a one-piece toilet, white tile, white walls, a wall-mount sink and white floor.
Photo of a small scandinavian 3/4 bathroom with a claw-foot tub, a one-piece toilet, white tile, white walls, a wall-mount sink and white floor.
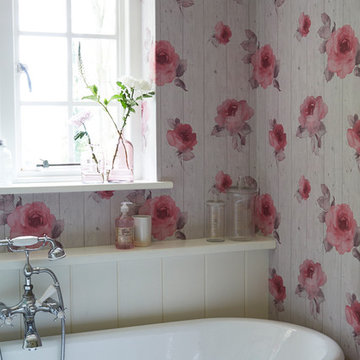
This is an example of a small traditional master bathroom in Sussex with a claw-foot tub and multi-coloured walls.
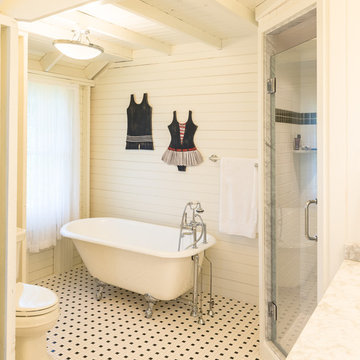
Karen Knecht Photography
Photo of a small beach style master bathroom in Boston with a claw-foot tub, a corner shower, a one-piece toilet, white tile, ceramic tile, white walls, mosaic tile floors and a pedestal sink.
Photo of a small beach style master bathroom in Boston with a claw-foot tub, a corner shower, a one-piece toilet, white tile, ceramic tile, white walls, mosaic tile floors and a pedestal sink.
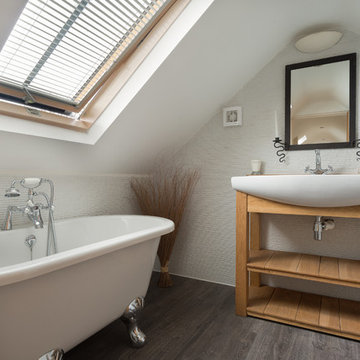
A clever bathroom in the converted roof space. South Devon. Photo Styling Jan Cadle, Colin Cadle Photography
Photo of a small traditional bathroom in Devon with a vessel sink, open cabinets, a claw-foot tub, white tile, ceramic tile, dark hardwood floors, medium wood cabinets and white walls.
Photo of a small traditional bathroom in Devon with a vessel sink, open cabinets, a claw-foot tub, white tile, ceramic tile, dark hardwood floors, medium wood cabinets and white walls.
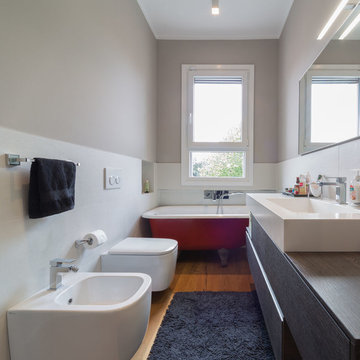
Small contemporary master bathroom in Milan with flat-panel cabinets, black cabinets, a claw-foot tub, a shower/bathtub combo, a bidet, white tile, ceramic tile, beige walls, an open shower, medium hardwood floors, an integrated sink, wood benchtops, beige floor and brown benchtops.

Ванная комната белый крупноформатный мрамор дерево накладная раковина
Inspiration for a small contemporary master bathroom with flat-panel cabinets, white cabinets, a claw-foot tub, a wall-mount toilet, white tile, ceramic tile, white walls, porcelain floors, a drop-in sink, wood benchtops, brown floor, a shower curtain, brown benchtops, a laundry, a single vanity and a freestanding vanity.
Inspiration for a small contemporary master bathroom with flat-panel cabinets, white cabinets, a claw-foot tub, a wall-mount toilet, white tile, ceramic tile, white walls, porcelain floors, a drop-in sink, wood benchtops, brown floor, a shower curtain, brown benchtops, a laundry, a single vanity and a freestanding vanity.
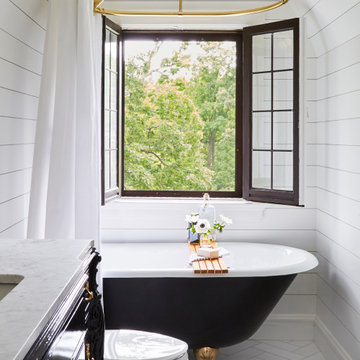
Download our free ebook, Creating the Ideal Kitchen. DOWNLOAD NOW
This charming little attic bath was an infrequently used guest bath located on the 3rd floor right above the master bath that we were also remodeling. The beautiful original leaded glass windows open to a view of the park and small lake across the street. A vintage claw foot tub sat directly below the window. This is where the charm ended though as everything was sorely in need of updating. From the pieced-together wall cladding to the exposed electrical wiring and old galvanized plumbing, it was in definite need of a gut job. Plus the hardwood flooring leaked into the bathroom below which was priority one to fix. Once we gutted the space, we got to rebuilding the room. We wanted to keep the cottage-y charm, so we started with simple white herringbone marble tile on the floor and clad all the walls with soft white shiplap paneling. A new clawfoot tub/shower under the original window was added. Next, to allow for a larger vanity with more storage, we moved the toilet over and eliminated a mish mash of storage pieces. We discovered that with separate hot/cold supplies that were the only thing available for a claw foot tub with a shower kit, building codes require a pressure balance valve to prevent scalding, so we had to install a remote valve. We learn something new on every job! There is a view to the park across the street through the home’s original custom shuttered windows. Can’t you just smell the fresh air? We found a vintage dresser and had it lacquered in high gloss black and converted it into a vanity. The clawfoot tub was also painted black. Brass lighting, plumbing and hardware details add warmth to the room, which feels right at home in the attic of this traditional home. We love how the combination of traditional and charming come together in this sweet attic guest bath. Truly a room with a view!
Designed by: Susan Klimala, CKD, CBD
Photography by: Michael Kaskel
For more information on kitchen and bath design ideas go to: www.kitchenstudio-ge.com
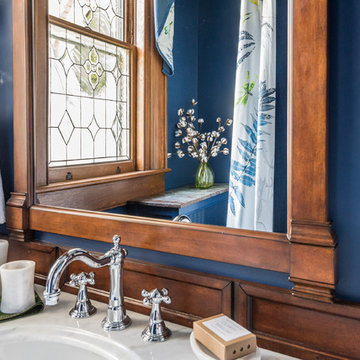
Design ideas for a small traditional bathroom in Richmond with dark wood cabinets, a claw-foot tub, a shower/bathtub combo, blue walls, cement tiles, an undermount sink, multi-coloured floor and a shower curtain.
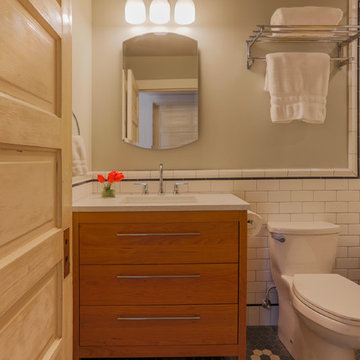
Alex Strazzanti
This is an example of a small arts and crafts bathroom in Seattle with furniture-like cabinets, medium wood cabinets, a claw-foot tub, a shower/bathtub combo, a one-piece toilet, white tile, porcelain tile, grey walls, porcelain floors, an undermount sink, engineered quartz benchtops, multi-coloured floor and a shower curtain.
This is an example of a small arts and crafts bathroom in Seattle with furniture-like cabinets, medium wood cabinets, a claw-foot tub, a shower/bathtub combo, a one-piece toilet, white tile, porcelain tile, grey walls, porcelain floors, an undermount sink, engineered quartz benchtops, multi-coloured floor and a shower curtain.
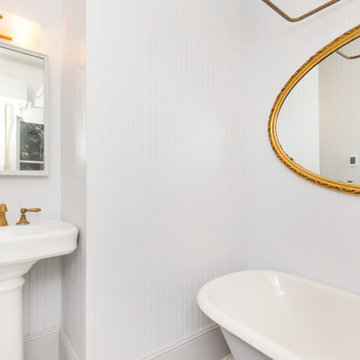
Bathroom in Rustic remodel nestled in the lush Mill Valley Hills, North Bay of San Francisco.
Leila Seppa Photography.
Design ideas for a small country bathroom in San Francisco with a claw-foot tub, a shower/bathtub combo, a two-piece toilet, white walls and a pedestal sink.
Design ideas for a small country bathroom in San Francisco with a claw-foot tub, a shower/bathtub combo, a two-piece toilet, white walls and a pedestal sink.
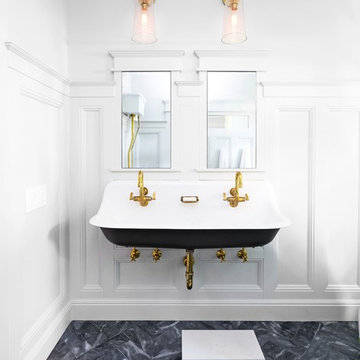
David Duncan Livingston
Inspiration for a small traditional kids bathroom in San Francisco with white cabinets, a claw-foot tub, a wall-mount toilet, gray tile, stone tile, white walls and marble floors.
Inspiration for a small traditional kids bathroom in San Francisco with white cabinets, a claw-foot tub, a wall-mount toilet, gray tile, stone tile, white walls and marble floors.
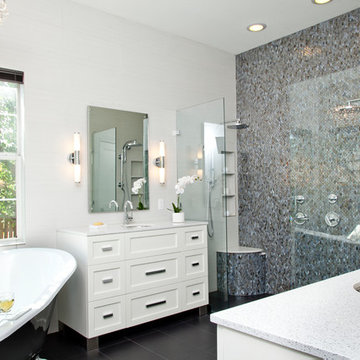
The focal point of the space is both the free standing club foot tub and the shower. The client had the tub custom painted. I designed the shower to accommodate two people with his and her sides. The linen tower was removed to free up space for the new water closet and shower. Each vanity was created to maximize space, so drawers were included in the middle portion of the cabinet. There is porcelain tile from floor to ceiling in the entire space for easy maintenance. Chrome was used as accents throughout the space as seen in the sinks, faucets and other fixtures. A wall of tile in the shower acts a focal point on the opposite end of the room.
Photographer: Brio Yiapon
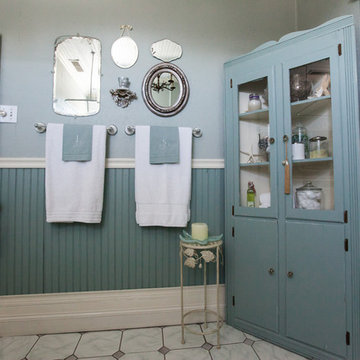
Debbie Schwab Photography.
Corner cupboard was found at a local antique store. All it needed was a coat of paint and glass knobs.
Photo of a small country 3/4 bathroom in Seattle with a pedestal sink, a claw-foot tub, gray tile, stone tile, marble floors, a shower/bathtub combo, grey walls, grey floor and a shower curtain.
Photo of a small country 3/4 bathroom in Seattle with a pedestal sink, a claw-foot tub, gray tile, stone tile, marble floors, a shower/bathtub combo, grey walls, grey floor and a shower curtain.
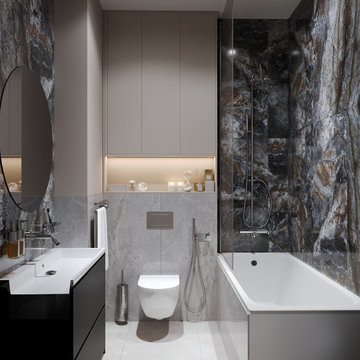
Small contemporary master bathroom in Other with flat-panel cabinets, beige cabinets, a claw-foot tub, a shower/bathtub combo, a wall-mount toilet, porcelain tile, grey walls, porcelain floors, grey floor, a shower curtain, a single vanity and a floating vanity.

Compact and Unique with a Chic Sophisticated Style.
Design ideas for a small beach style master wet room bathroom in Boston with beaded inset cabinets, white cabinets, a claw-foot tub, a one-piece toilet, white tile, ceramic tile, green walls, ceramic floors, a console sink, quartzite benchtops, grey floor, a hinged shower door, white benchtops, a single vanity, a built-in vanity and wood walls.
Design ideas for a small beach style master wet room bathroom in Boston with beaded inset cabinets, white cabinets, a claw-foot tub, a one-piece toilet, white tile, ceramic tile, green walls, ceramic floors, a console sink, quartzite benchtops, grey floor, a hinged shower door, white benchtops, a single vanity, a built-in vanity and wood walls.
Small Bathroom Design Ideas with a Claw-foot Tub
1