Small Bathroom Design Ideas with Flat-panel Cabinets
Refine by:
Budget
Sort by:Popular Today
1 - 20 of 26,611 photos
Item 1 of 3

The new secondary bathroom is a very compact and efficient layout that shares the extra space provided by stepping the rear additions to the boundary. Behind the shower is a small shed accessed from the back deck, and the media wall in the living room takes a slice out of the space too.
Plentiful light beams down through the Velux and the patterned wall tiles provide a playful backdrop to a simple black, white & timber pallete.

Small contemporary 3/4 bathroom in Melbourne with light wood cabinets, pink tile, ceramic tile, wood benchtops, a hinged shower door, a shower seat, a single vanity, a floating vanity, flat-panel cabinets, a curbless shower, white walls, terrazzo floors, a vessel sink, multi-coloured floor and brown benchtops.

Inspiration for a small contemporary bathroom in Sydney with flat-panel cabinets, light wood cabinets, an alcove shower, a one-piece toilet, marble, marble floors, a vessel sink, engineered quartz benchtops, grey floor, a hinged shower door, white benchtops, a single vanity and a floating vanity.

This stunning main bathroom is very inviting.
Photo of a small contemporary bathroom in Melbourne with flat-panel cabinets, light wood cabinets, solid surface benchtops, black benchtops, a single vanity and a floating vanity.
Photo of a small contemporary bathroom in Melbourne with flat-panel cabinets, light wood cabinets, solid surface benchtops, black benchtops, a single vanity and a floating vanity.

Inspiration for a small contemporary 3/4 bathroom in Melbourne with light wood cabinets, an alcove shower, a one-piece toilet, white tile, mosaic tile, green walls, porcelain floors, a wall-mount sink, solid surface benchtops, grey floor, an open shower, white benchtops, a floating vanity and flat-panel cabinets.
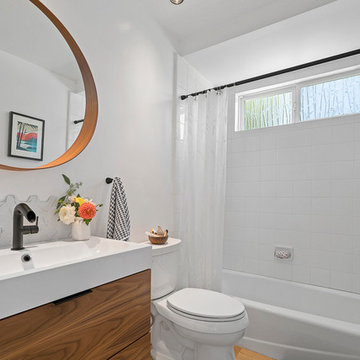
A small bathroom remodel with Ikea vanity and semi-handmade cabinet doors.
Design ideas for a small transitional 3/4 bathroom in Los Angeles with flat-panel cabinets, medium wood cabinets, an alcove tub, a shower/bathtub combo, white tile, white walls, light hardwood floors, an integrated sink, beige floor, a shower curtain and white benchtops.
Design ideas for a small transitional 3/4 bathroom in Los Angeles with flat-panel cabinets, medium wood cabinets, an alcove tub, a shower/bathtub combo, white tile, white walls, light hardwood floors, an integrated sink, beige floor, a shower curtain and white benchtops.
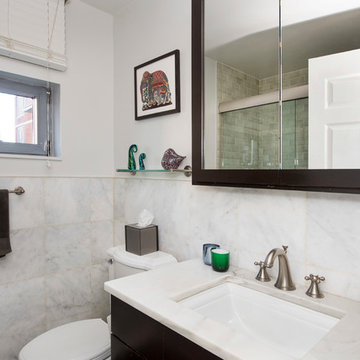
Design ideas for a small traditional 3/4 bathroom in New York with flat-panel cabinets, dark wood cabinets, an open shower, a one-piece toilet, stone tile, white walls, marble floors, an undermount sink and marble benchtops.
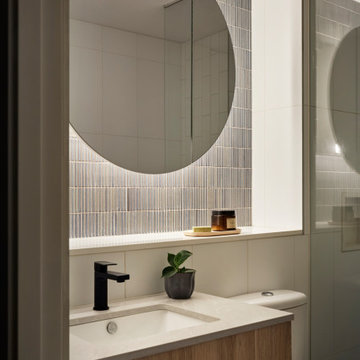
Inspiration for a small scandinavian bathroom in Melbourne with flat-panel cabinets, light wood cabinets, an alcove shower, blue tile, ceramic tile, white walls, an undermount sink, engineered quartz benchtops, a hinged shower door, grey benchtops, a niche and a single vanity.

This artistic and design-forward family approached us at the beginning of the pandemic with a design prompt to blend their love of midcentury modern design with their Caribbean roots. With her parents originating from Trinidad & Tobago and his parents from Jamaica, they wanted their home to be an authentic representation of their heritage, with a midcentury modern twist. We found inspiration from a colorful Trinidad & Tobago tourism poster that they already owned and carried the tropical colors throughout the house — rich blues in the main bathroom, deep greens and oranges in the powder bathroom, mustard yellow in the dining room and guest bathroom, and sage green in the kitchen. This project was featured on Dwell in January 2022.
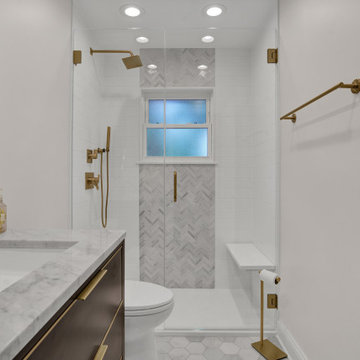
Our vision was to create a small but mighty oasis—the materials we used to create a soft elegance with a modern retreat vibe. The juxtaposition in tile pattern creates a space that feels harmonious and unique.
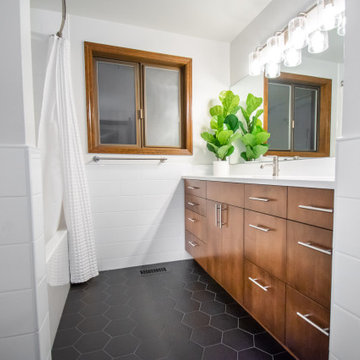
Guest Bath
Small modern kids bathroom in Portland with flat-panel cabinets, medium wood cabinets, an alcove tub, a shower/bathtub combo, a two-piece toilet, white tile, ceramic tile, white walls, ceramic floors, an undermount sink, engineered quartz benchtops, black floor, a shower curtain, white benchtops, a single vanity and a built-in vanity.
Small modern kids bathroom in Portland with flat-panel cabinets, medium wood cabinets, an alcove tub, a shower/bathtub combo, a two-piece toilet, white tile, ceramic tile, white walls, ceramic floors, an undermount sink, engineered quartz benchtops, black floor, a shower curtain, white benchtops, a single vanity and a built-in vanity.
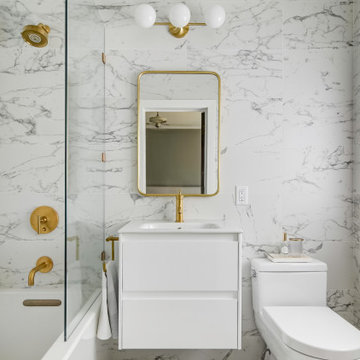
This charming 1925 condo was due for a bathroom remodel. I had so much fun on this Mid Century Modern influenced design! Kohler's Purist fixtures in brushed gold was the starting point on this design. All other decisions were curated around the simplicity of this collection.
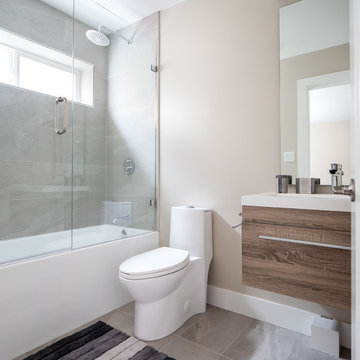
Inspiration for a small contemporary 3/4 bathroom in Vancouver with a one-piece toilet, laminate floors, a console sink, glass benchtops, brown floor, blue benchtops, flat-panel cabinets, brown cabinets, an undermount tub, a shower/bathtub combo, gray tile, porcelain tile, beige walls and a hinged shower door.
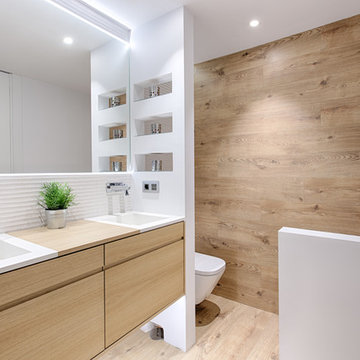
O3 Photography
This is an example of a small modern 3/4 bathroom in Other with flat-panel cabinets, light wood cabinets, white walls, an integrated sink and wood benchtops.
This is an example of a small modern 3/4 bathroom in Other with flat-panel cabinets, light wood cabinets, white walls, an integrated sink and wood benchtops.
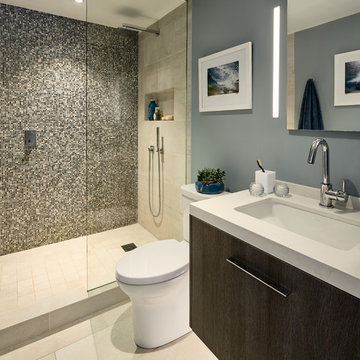
An Architect's bathroom added to the top floor of a beautiful home. Clean lines and cool colors are employed to create a perfect balance of soft and hard. Tile work and cabinetry provide great contrast and ground the space.
Photographer: Dean Birinyi
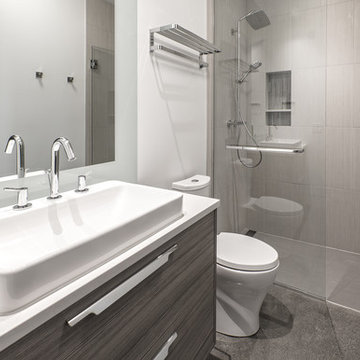
Design ideas for a small contemporary 3/4 bathroom in Seattle with flat-panel cabinets, grey cabinets, a curbless shower, beige tile, white walls, a vessel sink, grey floor, a hinged shower door, a two-piece toilet, porcelain tile, concrete floors and solid surface benchtops.
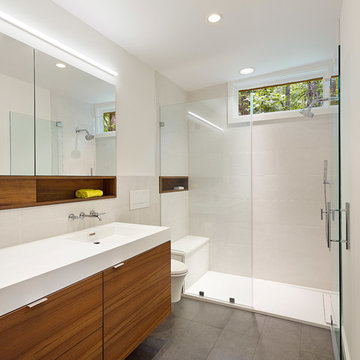
A renovated master bathroom in this mid-century house, created a spa-like atmosphere in this small space. To maintain the clean lines, the mirror and slender shelves were recessed into an new 2x6 wall for additional storage. This enabled the wall hung toilet to be mounted in this 'double' exterior wall without protruding into the space. The horizontal lines of the custom teak vanity + recessed shelves work seamlessly with the monolithic vanity top.
Tom Holdsworth Photography
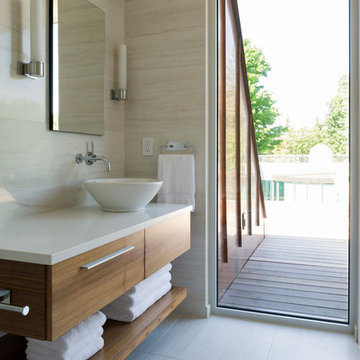
Doublespace Photography
Photo of a small contemporary bathroom in Ottawa with a vessel sink, flat-panel cabinets, medium wood cabinets, engineered quartz benchtops, beige tile, stone tile, beige floor and white benchtops.
Photo of a small contemporary bathroom in Ottawa with a vessel sink, flat-panel cabinets, medium wood cabinets, engineered quartz benchtops, beige tile, stone tile, beige floor and white benchtops.
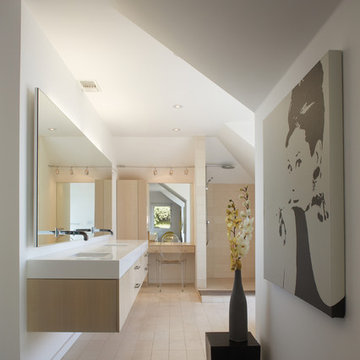
View for the master bedroom to the open bath.
Photo of a small modern master bathroom in Los Angeles with an undermount sink, flat-panel cabinets, light wood cabinets, an open shower, beige tile, solid surface benchtops, stone tile, white walls, limestone floors and an open shower.
Photo of a small modern master bathroom in Los Angeles with an undermount sink, flat-panel cabinets, light wood cabinets, an open shower, beige tile, solid surface benchtops, stone tile, white walls, limestone floors and an open shower.

What started as a kitchen and two-bathroom remodel evolved into a full home renovation plus conversion of the downstairs unfinished basement into a permitted first story addition, complete with family room, guest suite, mudroom, and a new front entrance. We married the midcentury modern architecture with vintage, eclectic details and thoughtful materials.
Small Bathroom Design Ideas with Flat-panel Cabinets
1