Small Bathroom Design Ideas with Light Wood Cabinets
Refine by:
Budget
Sort by:Popular Today
1 - 20 of 6,588 photos
Item 1 of 3

Weather House is a bespoke home for a young, nature-loving family on a quintessentially compact Northcote block.
Our clients Claire and Brent cherished the character of their century-old worker's cottage but required more considered space and flexibility in their home. Claire and Brent are camping enthusiasts, and in response their house is a love letter to the outdoors: a rich, durable environment infused with the grounded ambience of being in nature.
From the street, the dark cladding of the sensitive rear extension echoes the existing cottage!s roofline, becoming a subtle shadow of the original house in both form and tone. As you move through the home, the double-height extension invites the climate and native landscaping inside at every turn. The light-bathed lounge, dining room and kitchen are anchored around, and seamlessly connected to, a versatile outdoor living area. A double-sided fireplace embedded into the house’s rear wall brings warmth and ambience to the lounge, and inspires a campfire atmosphere in the back yard.
Championing tactility and durability, the material palette features polished concrete floors, blackbutt timber joinery and concrete brick walls. Peach and sage tones are employed as accents throughout the lower level, and amplified upstairs where sage forms the tonal base for the moody main bedroom. An adjacent private deck creates an additional tether to the outdoors, and houses planters and trellises that will decorate the home’s exterior with greenery.
From the tactile and textured finishes of the interior to the surrounding Australian native garden that you just want to touch, the house encapsulates the feeling of being part of the outdoors; like Claire and Brent are camping at home. It is a tribute to Mother Nature, Weather House’s muse.

This stunning main bathroom is very inviting.
Photo of a small contemporary bathroom in Melbourne with flat-panel cabinets, light wood cabinets, solid surface benchtops, black benchtops, a single vanity and a floating vanity.
Photo of a small contemporary bathroom in Melbourne with flat-panel cabinets, light wood cabinets, solid surface benchtops, black benchtops, a single vanity and a floating vanity.

Small contemporary 3/4 bathroom in Melbourne with light wood cabinets, pink tile, ceramic tile, wood benchtops, a hinged shower door, a shower seat, a single vanity, a floating vanity, flat-panel cabinets, a curbless shower, white walls, terrazzo floors, a vessel sink, multi-coloured floor and brown benchtops.

Inspiration for a small contemporary 3/4 bathroom in Melbourne with light wood cabinets, an alcove shower, a one-piece toilet, white tile, mosaic tile, green walls, porcelain floors, a wall-mount sink, solid surface benchtops, grey floor, an open shower, white benchtops, a floating vanity and flat-panel cabinets.

Inspiration for a small modern bathroom in Melbourne with light wood cabinets, a wall-mount toilet, gray tile, mosaic tile, grey walls, an undermount sink, engineered quartz benchtops, grey floor, grey benchtops and a floating vanity.

Design ideas for a small contemporary master bathroom in Sydney with open cabinets, light wood cabinets, a freestanding tub, an open shower, blue tile, ceramic tile, blue walls, terrazzo floors, engineered quartz benchtops, grey floor, an open shower, white benchtops, a single vanity and a floating vanity.

Inspiration for a small contemporary bathroom in Sydney with flat-panel cabinets, light wood cabinets, an alcove shower, a one-piece toilet, marble, marble floors, a vessel sink, engineered quartz benchtops, grey floor, a hinged shower door, white benchtops, a single vanity and a floating vanity.

The guest bath in this project was a simple black and white design with beveled subway tile and ceramic patterned tile on the floor. Bringing the tile up the wall and to the ceiling in the shower adds depth and luxury to this small bathroom. The farmhouse sink with raw pine vanity cabinet give a rustic vibe; the perfect amount of natural texture in this otherwise tile and glass space. Perfect for guests!
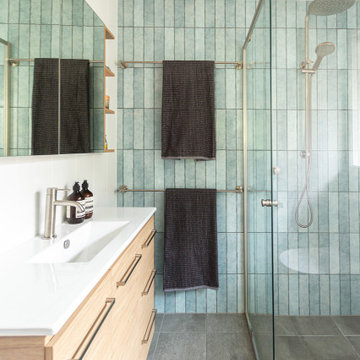
Ensuite
Inspiration for a small beach style 3/4 bathroom in Central Coast with flat-panel cabinets, light wood cabinets, a corner shower, a two-piece toilet, blue tile, white walls, an integrated sink, grey floor, a hinged shower door, white benchtops, a niche, a single vanity and a freestanding vanity.
Inspiration for a small beach style 3/4 bathroom in Central Coast with flat-panel cabinets, light wood cabinets, a corner shower, a two-piece toilet, blue tile, white walls, an integrated sink, grey floor, a hinged shower door, white benchtops, a niche, a single vanity and a freestanding vanity.

Avesha Michael
This is an example of a small modern master bathroom in Los Angeles with flat-panel cabinets, light wood cabinets, an open shower, a one-piece toilet, white tile, marble, white walls, concrete floors, a drop-in sink, engineered quartz benchtops, grey floor, an open shower and white benchtops.
This is an example of a small modern master bathroom in Los Angeles with flat-panel cabinets, light wood cabinets, an open shower, a one-piece toilet, white tile, marble, white walls, concrete floors, a drop-in sink, engineered quartz benchtops, grey floor, an open shower and white benchtops.

Small midcentury bathroom in Portland with flat-panel cabinets, light wood cabinets, an alcove tub, a shower/bathtub combo, a one-piece toilet, white tile, ceramic tile, grey walls, porcelain floors, a vessel sink, engineered quartz benchtops, white floor, a hinged shower door, white benchtops, a niche, a single vanity and a freestanding vanity.
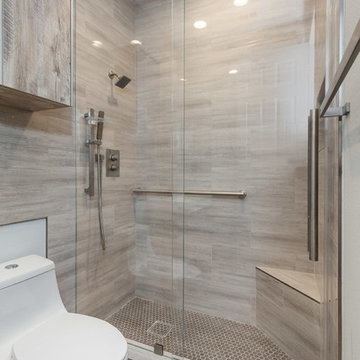
Modern Bathroom
Inspiration for a small contemporary 3/4 bathroom in Los Angeles with light wood cabinets, an alcove shower, a one-piece toilet, brown tile, ceramic tile, brown walls, mosaic tile floors, a drop-in sink, quartzite benchtops, brown floor, a sliding shower screen and white benchtops.
Inspiration for a small contemporary 3/4 bathroom in Los Angeles with light wood cabinets, an alcove shower, a one-piece toilet, brown tile, ceramic tile, brown walls, mosaic tile floors, a drop-in sink, quartzite benchtops, brown floor, a sliding shower screen and white benchtops.

Small modern bathroom in Chicago with flat-panel cabinets, light wood cabinets, an alcove tub, a shower/bathtub combo, a one-piece toilet, white tile, white walls, an undermount sink, quartzite benchtops, white benchtops, a niche, a single vanity, a built-in vanity and exposed beam.
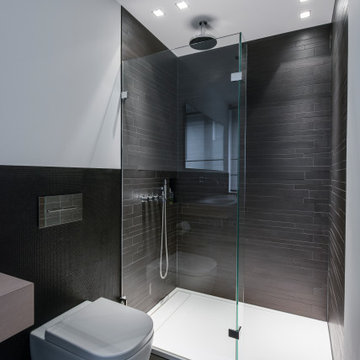
Schlichte, klassische Aufteilung mit matter Keramik am WC und Duschtasse und Waschbecken aus Mineralwerkstoffe. Das Becken eingebaut in eine Holzablage mit Stauraummöglichkeit. Klare Linien und ein Materialmix von klein zu groß definieren den Raum. Großes Raumgefühl durch die offene Dusche.

Hip guest bath with custom open vanity, unique wall sconces, slate counter top, and Toto toilet.
This is an example of a small contemporary bathroom in Philadelphia with light wood cabinets, a double shower, a bidet, white tile, ceramic tile, grey walls, porcelain floors, an undermount sink, soapstone benchtops, white floor, a hinged shower door, grey benchtops, a niche, a single vanity and a built-in vanity.
This is an example of a small contemporary bathroom in Philadelphia with light wood cabinets, a double shower, a bidet, white tile, ceramic tile, grey walls, porcelain floors, an undermount sink, soapstone benchtops, white floor, a hinged shower door, grey benchtops, a niche, a single vanity and a built-in vanity.
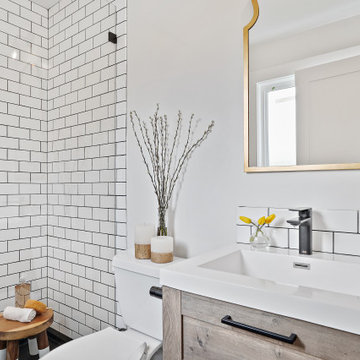
Design ideas for a small transitional 3/4 bathroom in San Francisco with flat-panel cabinets, light wood cabinets, an alcove shower, a two-piece toilet, white tile, ceramic tile, white walls, porcelain floors, an integrated sink, laminate benchtops, black floor, a hinged shower door, white benchtops, a single vanity and a freestanding vanity.
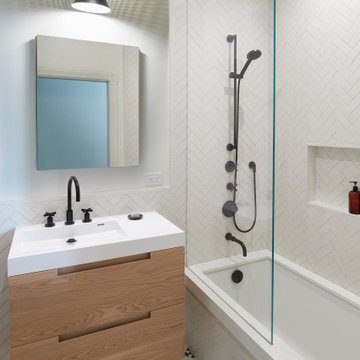
Photo of a small midcentury master bathroom in San Francisco with an undermount tub, a two-piece toilet, white tile, ceramic tile, cement tiles, white floor, flat-panel cabinets, light wood cabinets, a shower/bathtub combo, white walls, an integrated sink, an open shower, white benchtops, a niche, a single vanity and a floating vanity.

Inspiration for a small contemporary 3/4 bathroom in Other with light wood cabinets, a curbless shower, a two-piece toilet, beige walls, a vessel sink, black floor, an open shower, beige benchtops, a single vanity, a floating vanity and wallpaper.

Our clients wanted to add on to their 1950's ranch house, but weren't sure whether to go up or out. We convinced them to go out, adding a Primary Suite addition with bathroom, walk-in closet, and spacious Bedroom with vaulted ceiling. To connect the addition with the main house, we provided plenty of light and a built-in bookshelf with detailed pendant at the end of the hall. The clients' style was decidedly peaceful, so we created a wet-room with green glass tile, a door to a small private garden, and a large fir slider door from the bedroom to a spacious deck. We also used Yakisugi siding on the exterior, adding depth and warmth to the addition. Our clients love using the tub while looking out on their private paradise!

White oak is our favorite pop of color in this small but stylish bathroom.
Inspiration for a small contemporary master bathroom in DC Metro with furniture-like cabinets, light wood cabinets, an alcove shower, a two-piece toilet, white tile, ceramic tile, a drop-in sink, marble benchtops, a sliding shower screen, grey benchtops, a single vanity and a freestanding vanity.
Inspiration for a small contemporary master bathroom in DC Metro with furniture-like cabinets, light wood cabinets, an alcove shower, a two-piece toilet, white tile, ceramic tile, a drop-in sink, marble benchtops, a sliding shower screen, grey benchtops, a single vanity and a freestanding vanity.
Small Bathroom Design Ideas with Light Wood Cabinets
1