Small Bathroom Design Ideas with Panelled Walls
Refine by:
Budget
Sort by:Popular Today
1 - 20 of 300 photos
Item 1 of 3

Strict and concise design with minimal decor and necessary plumbing set - ideal for a small bathroom.
Speaking of about the color of the decoration, the classical marble fits perfectly with the wood.
A dark floor against the background of light walls creates a sense of the shape of space.
The toilet and sink are wall-hung and are white. This type of plumbing has its advantages; it is visually lighter and does not take up extra space.
Under the sink, you can see a shelf for storing towels. The niche above the built-in toilet is also very advantageous for use due to its compactness. Frameless glass shower doors create a spacious feel.
The spot lighting on the perimeter of the room extends everywhere and creates a soft glow.
Learn more about us - www.archviz-studio.com

This hall 1/2 Bathroom was very outdated and needed an update. We started by tearing out a wall that separated the sink area from the toilet and shower area. We found by doing this would give the bathroom more breathing space. We installed patterned cement tile on the main floor and on the shower floor is a black hex mosaic tile, with white subway tiles wrapping the walls.

At this place, there was a small hallway leading to the kitchen on the builder's plan. We moved the entrance to the living room and it gave us a chance to equip the bathroom with a shower.
We design interiors of homes and apartments worldwide. If you need well-thought and aesthetical interior, submit a request on the website.
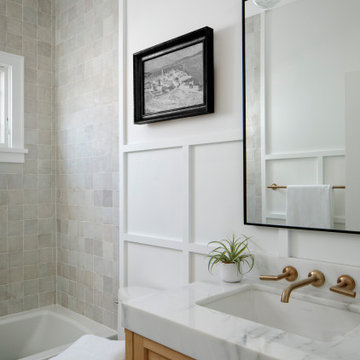
This is an example of a small modern 3/4 bathroom in San Francisco with shaker cabinets, brown cabinets, a drop-in tub, a shower/bathtub combo, a one-piece toilet, gray tile, cement tile, white walls, cement tiles, an undermount sink, marble benchtops, turquoise floor, a shower curtain, grey benchtops, a single vanity, a freestanding vanity and panelled walls.

Understairs toilet with pocket door.
Photo of a small contemporary kids bathroom in Surrey with white cabinets, a one-piece toilet, orange walls, marble floors, a pedestal sink, grey floor, an open shower, a single vanity, a freestanding vanity and panelled walls.
Photo of a small contemporary kids bathroom in Surrey with white cabinets, a one-piece toilet, orange walls, marble floors, a pedestal sink, grey floor, an open shower, a single vanity, a freestanding vanity and panelled walls.

Retiled shower walls replaced shower doors, bathroom fixtures, toilet, vanity and flooring to give this farmhouse bathroom a much deserved update.
Inspiration for a small country 3/4 bathroom in New York with shaker cabinets, white cabinets, a corner shower, a two-piece toilet, white tile, ceramic tile, white walls, laminate floors, a drop-in sink, solid surface benchtops, brown floor, a hinged shower door, a niche, a single vanity, a freestanding vanity and panelled walls.
Inspiration for a small country 3/4 bathroom in New York with shaker cabinets, white cabinets, a corner shower, a two-piece toilet, white tile, ceramic tile, white walls, laminate floors, a drop-in sink, solid surface benchtops, brown floor, a hinged shower door, a niche, a single vanity, a freestanding vanity and panelled walls.

The client was looking for a highly practical and clean-looking modernisation of this en-suite shower room. We opted to clad the entire room in wet wall shower panelling to give it the practicality the client was after. The subtle matt sage green was ideal for making the room look clean and modern, while the marble feature wall gave it a real sense of luxury. High quality cabinetry and shower fittings provided the perfect finish for this wonderful en-suite.
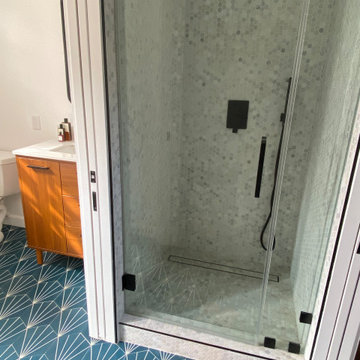
Design ideas for a small 3/4 bathroom in Los Angeles with flat-panel cabinets, medium wood cabinets, an open shower, a one-piece toilet, white tile, ceramic tile, white walls, cement tiles, a drop-in sink, solid surface benchtops, blue floor, a hinged shower door, white benchtops, a single vanity, a freestanding vanity and panelled walls.
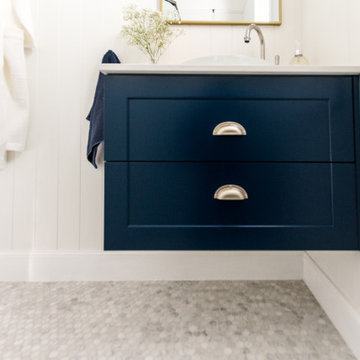
Small downstairs bathroom
This is an example of a small 3/4 bathroom in Sydney with shaker cabinets, blue cabinets, a corner shower, a two-piece toilet, white tile, white walls, mosaic tile floors, a drop-in sink, grey floor, a hinged shower door, white benchtops, a single vanity, a floating vanity and panelled walls.
This is an example of a small 3/4 bathroom in Sydney with shaker cabinets, blue cabinets, a corner shower, a two-piece toilet, white tile, white walls, mosaic tile floors, a drop-in sink, grey floor, a hinged shower door, white benchtops, a single vanity, a floating vanity and panelled walls.
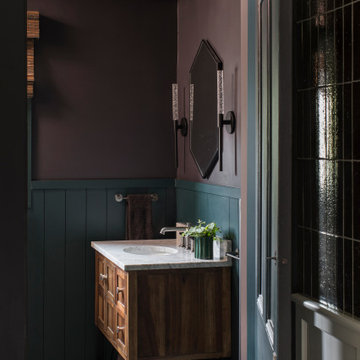
Inspiration for a small mediterranean 3/4 bathroom in St Louis with furniture-like cabinets, brown cabinets, multi-coloured walls, an undermount sink, quartzite benchtops, black floor, white benchtops, a single vanity, a freestanding vanity and panelled walls.
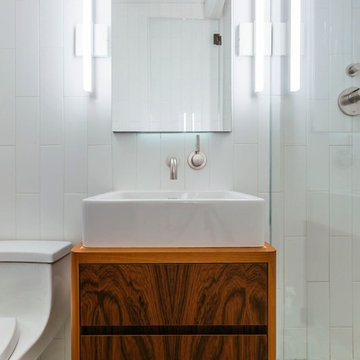
We sourced encaustic tile for both bathrooms and kitchen floors to channel the aforementioned Mediterranean-inspired aesthetic that exudes both modernism and tradition.

Design ideas for a small modern 3/4 bathroom in Orange County with beaded inset cabinets, brown cabinets, an alcove shower, a one-piece toilet, white tile, marble, white walls, ceramic floors, a drop-in sink, marble benchtops, white floor, a hinged shower door, white benchtops, a single vanity, a freestanding vanity and panelled walls.
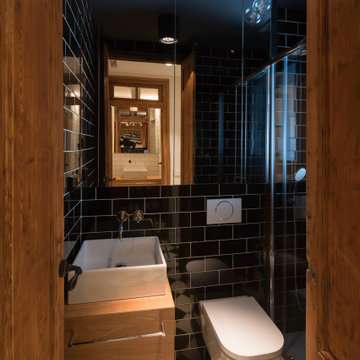
Inspiration for a small transitional 3/4 wet room bathroom in Barcelona with recessed-panel cabinets, brown cabinets, a wall-mount toilet, black tile, ceramic tile, white walls, ceramic floors, a vessel sink, wood benchtops, white floor, a hinged shower door, brown benchtops, an enclosed toilet, a single vanity, a built-in vanity and panelled walls.

Photo of a small traditional 3/4 bathroom in Cambridgeshire with glass-front cabinets, medium wood cabinets, a curbless shower, a one-piece toilet, stone tile, green walls, dark hardwood floors, a pedestal sink, wood benchtops, a hinged shower door, brown benchtops, a shower seat, a built-in vanity, exposed beam and panelled walls.
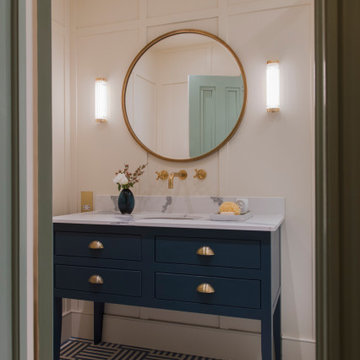
Photo of a small traditional master bathroom in London with flat-panel cabinets, white cabinets, a curbless shower, white tile, porcelain tile, white walls, cement tiles, marble benchtops, blue floor, a sliding shower screen, white benchtops, a single vanity, a freestanding vanity and panelled walls.

This bold jack and jill bathroom centers around the color black making a statement piece out of this entire room. Faucets, accessories, and shower fixtures are from Kohler's Purist collection in Matte Black. The commode, also from Kohler, is a One-Piece from the Santa Rosa collection, making it easy to keep clean. Floor tile is White Thassos Honed from Marble Systems. The main wall surround tile and matching pencil liners came from Daltile - their Antico Scuro Honed material. Wall tile is an 8x36 plank-style set in a brick lay. The accent wall in the shower is from Renaissance Tile, as well as teh shower floor and liners. White Thassos is used on the floor, while a White Thassos Cheveron pattern with Sand Dollar strips (mosaic) in White polished covers the accent wall. A clear glass shower entry with black clamps and hardware lets you see the design without sacrifice.
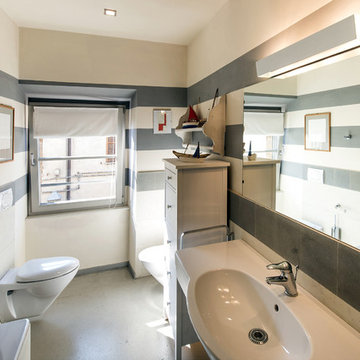
Design ideas for a small contemporary 3/4 bathroom in Other with flat-panel cabinets, grey cabinets, a corner shower, a wall-mount toilet, multi-coloured tile, porcelain tile, multi-coloured walls, porcelain floors, an integrated sink, grey floor, a hinged shower door, white benchtops, a single vanity, a freestanding vanity and panelled walls.
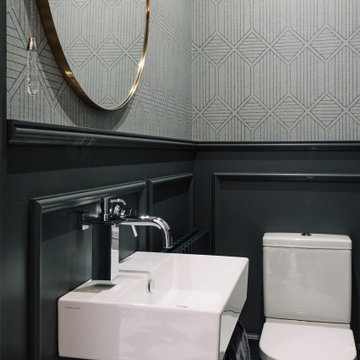
Cloakroom re-designed with marble herringbone floor tiles, dark wood panelling, wall mounted accessories.
Inspiration for a small contemporary bathroom in Belfast with black cabinets, gray tile, marble, marble floors, marble benchtops, grey floor, a single vanity, a floating vanity and panelled walls.
Inspiration for a small contemporary bathroom in Belfast with black cabinets, gray tile, marble, marble floors, marble benchtops, grey floor, a single vanity, a floating vanity and panelled walls.

Master Bathroom Designed with luxurious materials like marble countertop with an undermount sink, flat-panel cabinets, light wood cabinets, floors are a combination of hexagon tiles and wood flooring, white walls around and an eye-catching texture bathroom wall panel. freestanding bathtub enclosed frosted hinged shower door.

Restyling di Bagno, rimozione vasca, realizzazione di doccia walk in, nicchi retroilluminate con controllo luci domotico
This is an example of a small contemporary 3/4 bathroom in Rome with flat-panel cabinets, dark wood cabinets, a curbless shower, a wall-mount toilet, multi-coloured tile, porcelain tile, white walls, porcelain floors, a console sink, wood benchtops, multi-coloured floor, an open shower, a niche, a single vanity, a floating vanity, recessed and panelled walls.
This is an example of a small contemporary 3/4 bathroom in Rome with flat-panel cabinets, dark wood cabinets, a curbless shower, a wall-mount toilet, multi-coloured tile, porcelain tile, white walls, porcelain floors, a console sink, wood benchtops, multi-coloured floor, an open shower, a niche, a single vanity, a floating vanity, recessed and panelled walls.
Small Bathroom Design Ideas with Panelled Walls
1